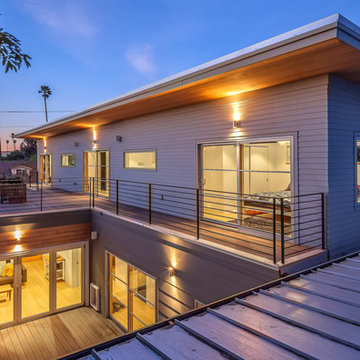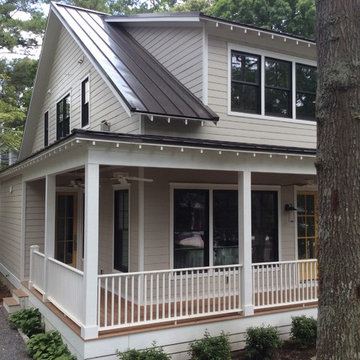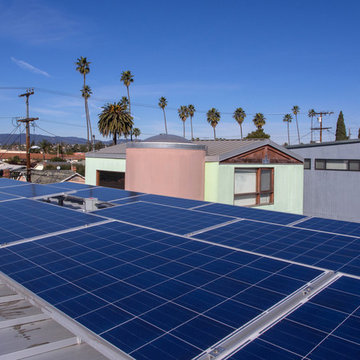中くらいなビーチスタイルの片流れ屋根 (コンクリート繊維板サイディング) の写真
絞り込み:
資材コスト
並び替え:今日の人気順
写真 1〜18 枚目(全 18 枚)
1/5
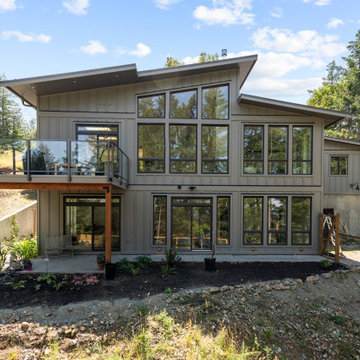
Georgia Park Heights Custom Home is a “West Coast Modern” style home that was built in Crofton, BC. This house overlooks the quaint Cowichan Valley town and includes a gorgeous view of the ocean and neighbouring Salt Spring Island. This custom home is 2378 square feet, with three bedrooms and two bathrooms. The master bedroom and ensuite of this home are located in the walk-out basement, leaving the main floor for an open-concept kitchen, living area and dining area.
The most noteworthy feature of this Crofton custom home is the abundance of light. Firstly, the home is filled with many windows, and includes skylights, and sliding glass doors to bring in natural light. Further, upper and under cabinet lighting was installed in the custom kitchen, in addition to pot lights and pendant lights. The result is a bright, airy custom home that is perfect for this Crofton location. Additional design elements such as wood floors and a wooden breakfast bar complete the “West Coast” style of this Georgia Park Heights Custom Home.
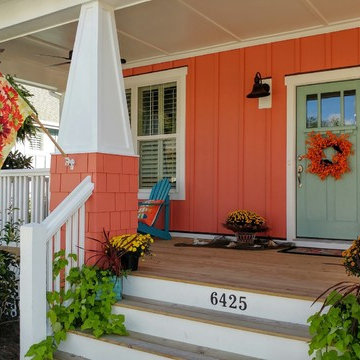
Coral Cottage--This Southport Cottage invokes an island feel with its bright coral siding in Sherwin Williams Carolina Low Country "Gracious Entry" and Sherwin Williams "Hazel" front door.
Mark Ballard & Kristopher Gerner
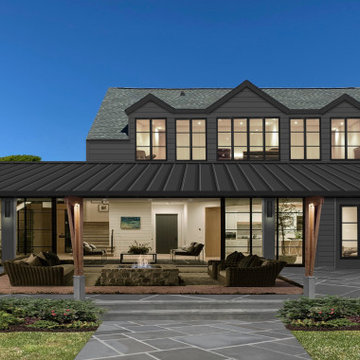
Everybody wants outdoor living space. Large sliding doors by Marvin is the perfect way to open up your space to create a warm environment and one suited for beach living. Check out the different colors, dormer designs, and metal roof options. brick&batten allows you to see various designs before you commit to exterior changes.
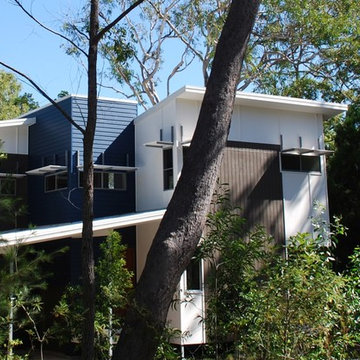
These houses are nestled in the bush near the beach at Noosa North Shore.
ブリスベンにある中くらいなビーチスタイルのおしゃれな家の外観 (コンクリート繊維板サイディング、マルチカラーの外壁) の写真
ブリスベンにある中くらいなビーチスタイルのおしゃれな家の外観 (コンクリート繊維板サイディング、マルチカラーの外壁) の写真
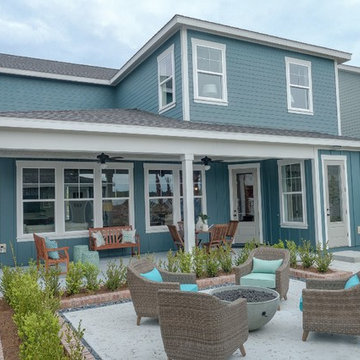
Rear Courtyard between rear porch and detached garage
他の地域にある中くらいなビーチスタイルのおしゃれな家の外観 (コンクリート繊維板サイディング) の写真
他の地域にある中くらいなビーチスタイルのおしゃれな家の外観 (コンクリート繊維板サイディング) の写真
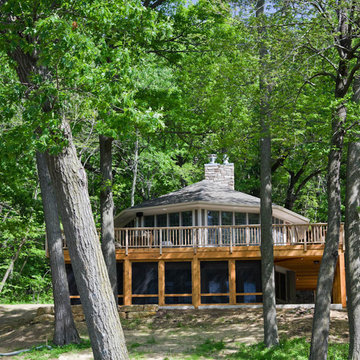
This is a renovation of a totally dilapidated beach cottage on the St. Croix River. The challenge was to maximize the small foot-print of the building to serve as a summer cottage for a growing family of 6. Due to Riverway regulations, we could not add to the footprint or elevation of the existing building envelope. We were able to create a large screened porch under the deck by using trex rainscape to channel the rain water away which came through the deck above. The home has geo-thermal heat from lines horizontally bored into the river bluff. We were able to create a play-loft for the children accessed via ship ladder in the attic space. There is an incredible marble kitchen, beautifully vaulted enameled family room, plenty of sleeping space, a sauna and an outdoor shower. Our clients are thrilled!
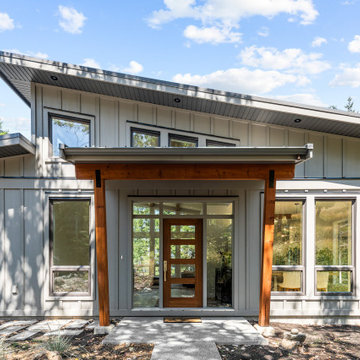
Georgia Park Heights Custom Home is a “West Coast Modern” style home that was built in Crofton, BC. This house overlooks the quaint Cowichan Valley town and includes a gorgeous view of the ocean and neighbouring Salt Spring Island. This custom home is 2378 square feet, with three bedrooms and two bathrooms. The master bedroom and ensuite of this home are located in the walk-out basement, leaving the main floor for an open-concept kitchen, living area and dining area.
The most noteworthy feature of this Crofton custom home is the abundance of light. Firstly, the home is filled with many windows, and includes skylights, and sliding glass doors to bring in natural light. Further, upper and under cabinet lighting was installed in the custom kitchen, in addition to pot lights and pendant lights. The result is a bright, airy custom home that is perfect for this Crofton location. Additional design elements such as wood floors and a wooden breakfast bar complete the “West Coast” style of this Georgia Park Heights Custom Home.
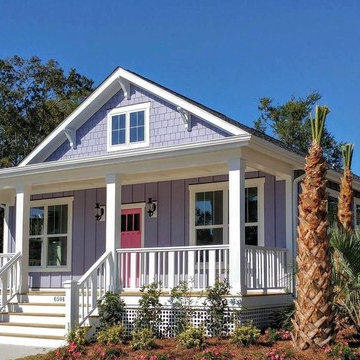
A Touch of Whimsy----Fall in love with this lavender Seaside Cottage with its "Joann's Jewel" siding color and Benjamin Moore "Tropical Rose" front door.
Mark Ballard & Kristopher Gerner
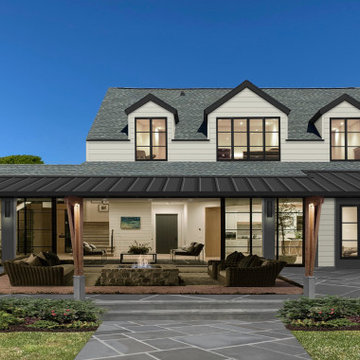
Everybody wants outdoor living space. Large sliding doors by Marvin is the perfect way to open up your space to create a warm environment and one suited for beach living. Check out the different colors, dormer designs, and metal roof options. brick&batten allows you to see various designs before you commit to exterior changes.
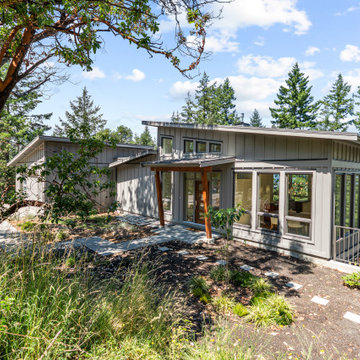
Georgia Park Heights Custom Home is a “West Coast Modern” style home that was built in Crofton, BC. This house overlooks the quaint Cowichan Valley town and includes a gorgeous view of the ocean and neighbouring Salt Spring Island. This custom home is 2378 square feet, with three bedrooms and two bathrooms. The master bedroom and ensuite of this home are located in the walk-out basement, leaving the main floor for an open-concept kitchen, living area and dining area.
The most noteworthy feature of this Crofton custom home is the abundance of light. Firstly, the home is filled with many windows, and includes skylights, and sliding glass doors to bring in natural light. Further, upper and under cabinet lighting was installed in the custom kitchen, in addition to pot lights and pendant lights. The result is a bright, airy custom home that is perfect for this Crofton location. Additional design elements such as wood floors and a wooden breakfast bar complete the “West Coast” style of this Georgia Park Heights Custom Home.
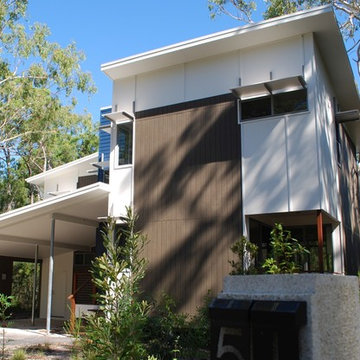
These houses are nestled in the bush near the beach at Noosa North Shore.
ブリスベンにある中くらいなビーチスタイルのおしゃれな家の外観 (コンクリート繊維板サイディング、マルチカラーの外壁) の写真
ブリスベンにある中くらいなビーチスタイルのおしゃれな家の外観 (コンクリート繊維板サイディング、マルチカラーの外壁) の写真
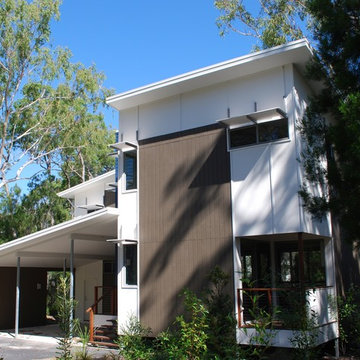
These houses are nestled in the bush near the beach at Noosa North Shore.
ブリスベンにある中くらいなビーチスタイルのおしゃれな家の外観 (コンクリート繊維板サイディング、マルチカラーの外壁) の写真
ブリスベンにある中くらいなビーチスタイルのおしゃれな家の外観 (コンクリート繊維板サイディング、マルチカラーの外壁) の写真
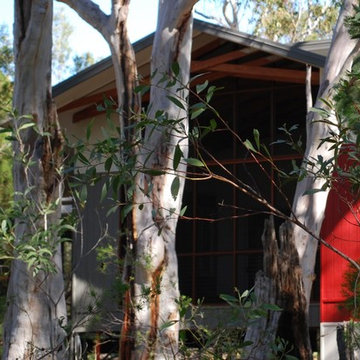
These houses are nestled in the bush near the beach at Noosa North Shore. The colour palette is inspired by the surrounding bushland, including the bright red of the flowering gums.
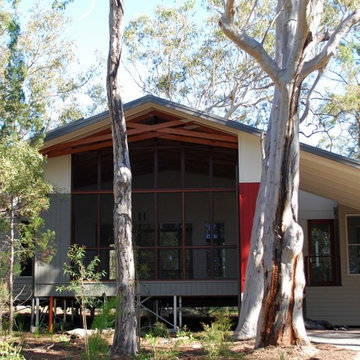
These houses are nestled in the bush near the beach at Noosa North Shore. The colour palette is inspired by the surrounding bushland, including the bright red of the flowering gums.
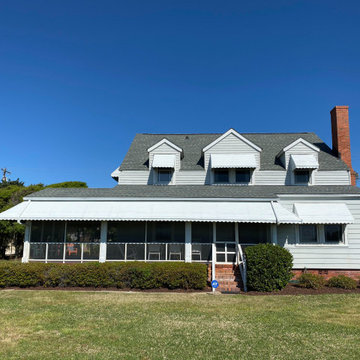
Everybody wants outdoor living space. Large sliding doors by Marvin is the perfect way to open up your space to create a warm environment and one suited for beach living. Check out the different colors, dormer designs, and metal roof options. brick&batten allows you to see various designs before you commit to exterior changes.
中くらいなビーチスタイルの片流れ屋根 (コンクリート繊維板サイディング) の写真
1
