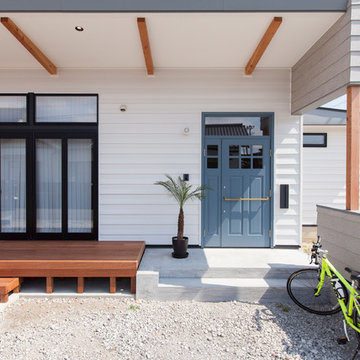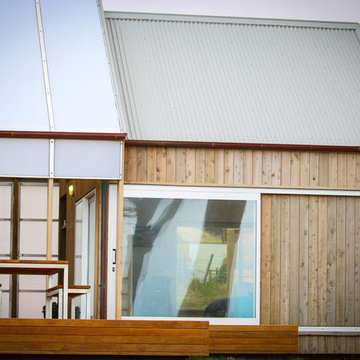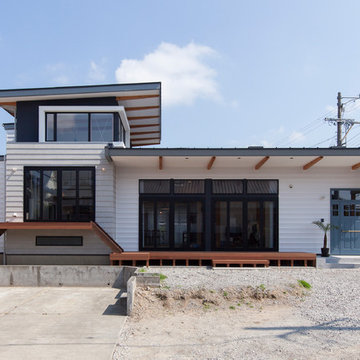ビーチスタイルのスキップフロアの家 (メタルサイディング、石材サイディング) の写真
絞り込み:
資材コスト
並び替え:今日の人気順
写真 1〜7 枚目(全 7 枚)
1/5
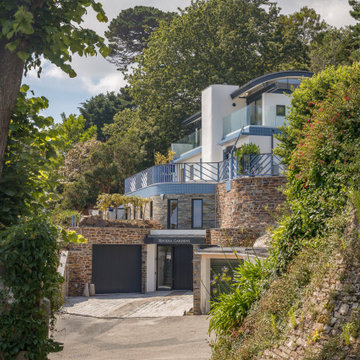
This extremely complex project was developed in close collaboration between architect and client and showcases unmatched views over the Fal Estuary and Carrick Roads.
Addressing the challenges of replacing a small holiday-let bungalow on very steeply sloping ground, the new dwelling now presents a three-bedroom, permanent residence on multiple levels. The ground floor provides access to parking, garage space, roof-top garden and the building entrance, from where internal stairs and a lift access the first and second floors.
The design evolved to be sympathetic to the context of the site and uses stepped-back levels and broken roof forms to reduce the sense of scale and mass.
Inherent site constraints informed both the design and construction process and included the retention of significant areas of mature and established planting. Landscaping was an integral part of the design and green roof technology has been utilised on both the upper floor barrel roof and above the garage.
Riviera Gardens was ‘Highly Commended’ in the 2022 LABC Awards.
Photographs: Stephen Brownhill
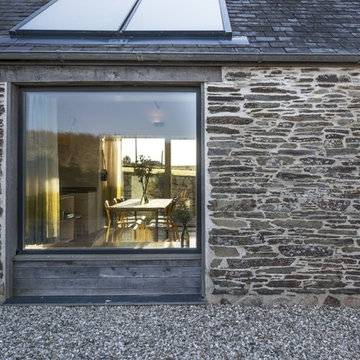
Exterior of barn conversion using original stone, reclaimed slate roof and oak cladding.
オックスフォードシャーにある高級な中くらいなビーチスタイルのおしゃれな家の外観 (石材サイディング) の写真
オックスフォードシャーにある高級な中くらいなビーチスタイルのおしゃれな家の外観 (石材サイディング) の写真
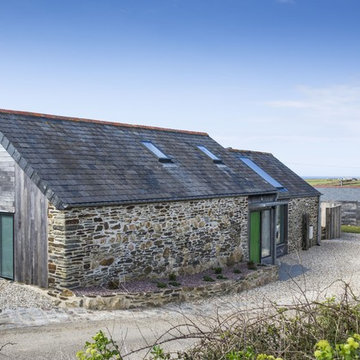
Exterior of barn conversion using original stone, reclaimed slate roof and oak cladding.
オックスフォードシャーにある高級な中くらいなビーチスタイルのおしゃれな家の外観 (石材サイディング) の写真
オックスフォードシャーにある高級な中くらいなビーチスタイルのおしゃれな家の外観 (石材サイディング) の写真
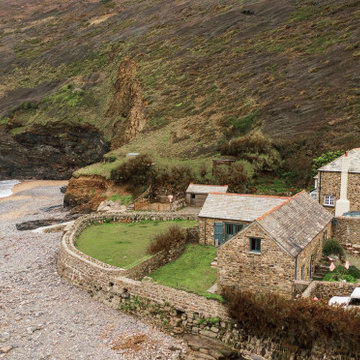
One of the core skills of an architect is being able to see a building from a client’s perspective and help them to realise their vision. A great example of this is how a collection of derelict barns on the edge of the shoreline at Crackington Haven was transformed into a unique, three bedroomed home.
The sympathetic conversion breathed new life into the historic buildings and led to an award from the prestigious Cornwall Building Group, who promote good design and conservation practice in Cornwall.
This beautiful house in a unique location is much enjoyed by it’s owners and guests alike and is a testament to how good design can reimagine, regenerate and repurpose buildings to make them fit for modern living and start a new chapter in their life.
Photographs: Fiona Clague & Apex Aerial Imaging
ビーチスタイルのスキップフロアの家 (メタルサイディング、石材サイディング) の写真
1
