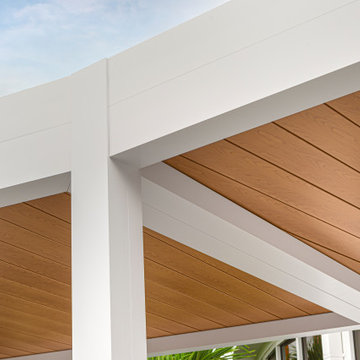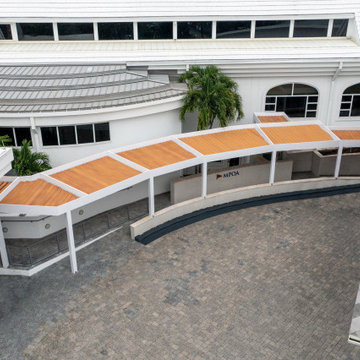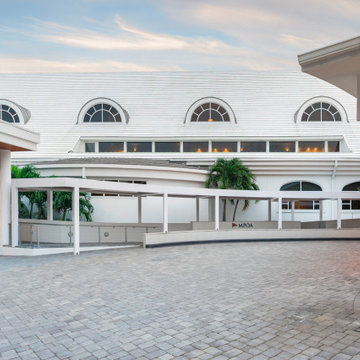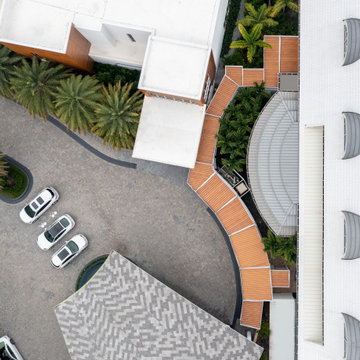ビーチスタイルの家の外観の写真
並び替え:今日の人気順
写真 1〜4 枚目(全 4 枚)
1/5

Modern porte cochere outdoor project.
The recent renovation of the club's amenities is an example of how members can enjoy modern design while staying close to home. The 65k square foot clubhouse was originally constructed in 1988, but it had become outdated and needed some updating! So early 2020 started off with a multimillion dollar makeover for all three parts: architecture (clubhouse), spa services & wellness center.
The new arrival portico was seamlessly connected to the spa and wellness center through a beautifully designed walkway.

Modern porte cochere outdoor project.
The recent renovation of the club's amenities is an example of how members can enjoy modern design while staying close to home. The 65k square foot clubhouse was originally constructed in 1988, but it had become outdated and needed some updating! So early 2020 started off with a multimillion dollar makeover for all three parts: architecture (clubhouse), spa services & wellness center.
The new arrival portico was seamlessly connected to the spa and wellness center through a beautifully designed walkway.

Modern porte cochere outdoor project.
The recent renovation of the club's amenities is an example of how members can enjoy modern design while staying close to home. The 65k square foot clubhouse was originally constructed in 1988, but it had become outdated and needed some updating! So early 2020 started off with a multimillion dollar makeover for all three parts: architecture (clubhouse), spa services & wellness center.
The new arrival portico was seamlessly connected to the spa and wellness center through a beautifully designed walkway.

Modern porte cochere outdoor project.
The recent renovation of the club's amenities is an example of how members can enjoy modern design while staying close to home. The 65k square foot clubhouse was originally constructed in 1988, but it had become outdated and needed some updating! So early 2020 started off with a multimillion dollar makeover for all three parts: architecture (clubhouse), spa services & wellness center.
The new arrival portico was seamlessly connected to the spa and wellness center through a beautifully designed walkway.
ビーチスタイルの家の外観の写真
1