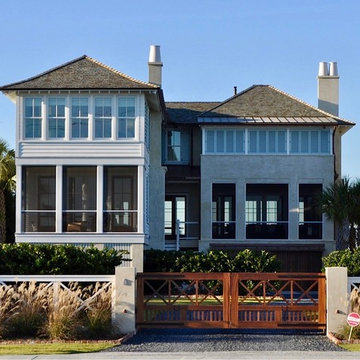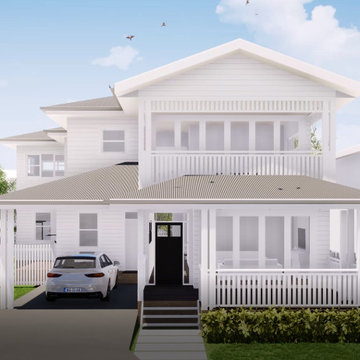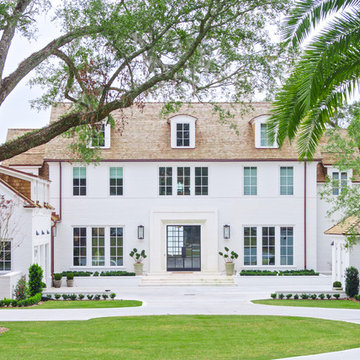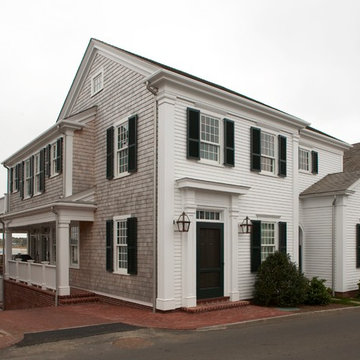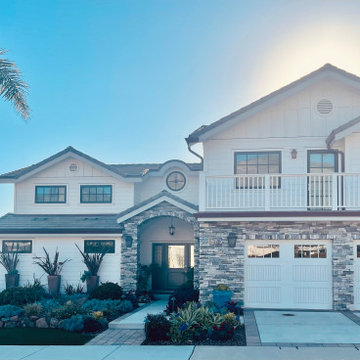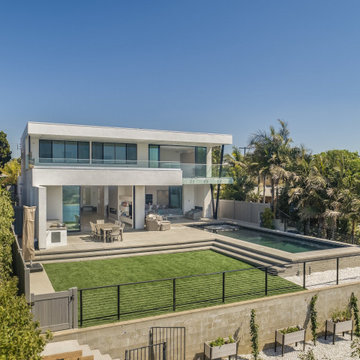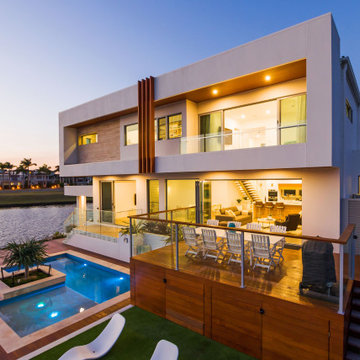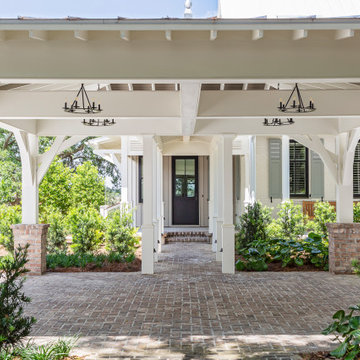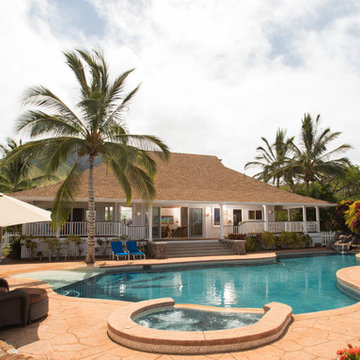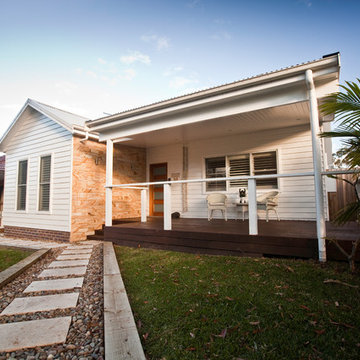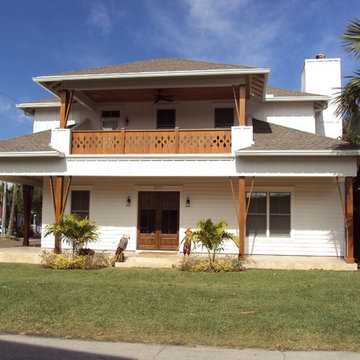ビーチスタイルの白い家 (レンガサイディング、混合材サイディング) の写真
絞り込み:
資材コスト
並び替え:今日の人気順
写真 101〜120 枚目(全 520 枚)
1/5
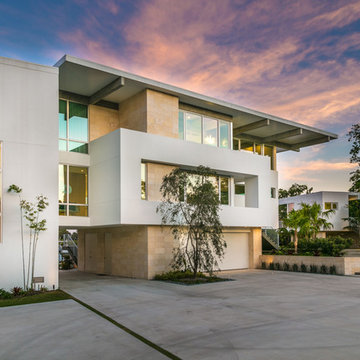
BeachHaus is built on a previously developed site on Siesta Key. It sits directly on the bay but has Gulf views from the upper floor and roof deck.
The client loved the old Florida cracker beach houses that are harder and harder to find these days. They loved the exposed roof joists, ship lap ceilings, light colored surfaces and inviting and durable materials.
Given the risk of hurricanes, building those homes in these areas is not only disingenuous it is impossible. Instead, we focused on building the new era of beach houses; fully elevated to comfy with FEMA requirements, exposed concrete beams, long eaves to shade windows, coralina stone cladding, ship lap ceilings, and white oak and terrazzo flooring.
The home is Net Zero Energy with a HERS index of -25 making it one of the most energy efficient homes in the US. It is also certified NGBS Emerald.
Photos by Ryan Gamma Photography

This clean crisp look is the Bermudian style that fits in every coastal community. An elevated covered entry with a multi-hip roof design makes for perfect curb appeal.
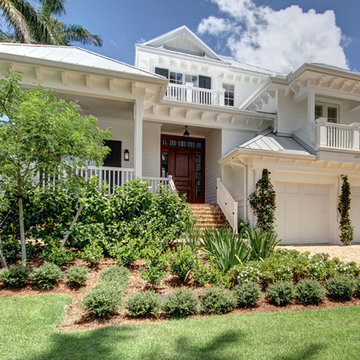
Photos by Keith Isaac
タンパにあるビーチスタイルのおしゃれな家の外観 (混合材サイディング) の写真
タンパにあるビーチスタイルのおしゃれな家の外観 (混合材サイディング) の写真
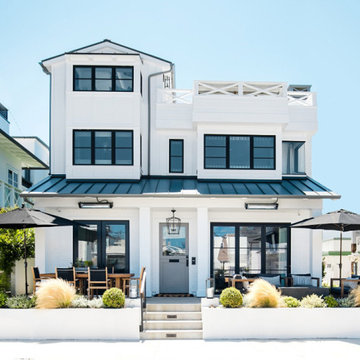
Builder: JENKINS construction
Photography: Mol Goodman
Architect: William Guidero
オレンジカウンティにあるビーチスタイルのおしゃれな家の外観 (混合材サイディング) の写真
オレンジカウンティにあるビーチスタイルのおしゃれな家の外観 (混合材サイディング) の写真
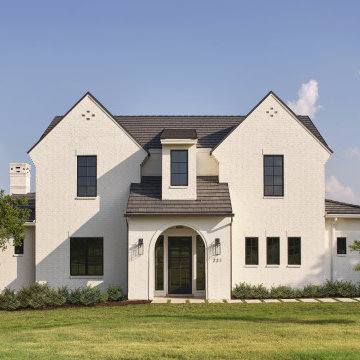
The Ranch Pass Project consisted of architectural design services for a new home of around 3,400 square feet. The design of the new house includes four bedrooms, one office, a living room, dining room, kitchen, scullery, laundry/mud room, upstairs children’s playroom and a three-car garage, including the design of built-in cabinets throughout. The design style is traditional with Northeast turn-of-the-century architectural elements and a white brick exterior. Design challenges encountered with this project included working with a flood plain encroachment in the property as well as situating the house appropriately in relation to the street and everyday use of the site. The design solution was to site the home to the east of the property, to allow easy vehicle access, views of the site, and minimal tree disturbance while accommodating the flood plain accordingly.
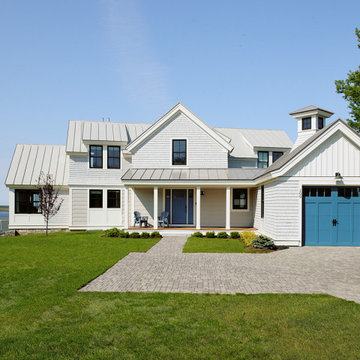
Barrier Views features four bedrooms, three and a half bathrooms, a 1-car garage off the first-floor mudroom, and a 2-car garage at the basement level. The first-floor primary suite allows the couple one-floor living, but there's lots of space upstairs for when their grown kids and family members visit. From the front entry, there is a view through the gathering space, which includes living, dining, and kitchen areas, plus a more formal dining area off to the side. The primary suite feels separate from this area because it has a small sitting room in between. Upstairs, three bedrooms connect to the central staircase.
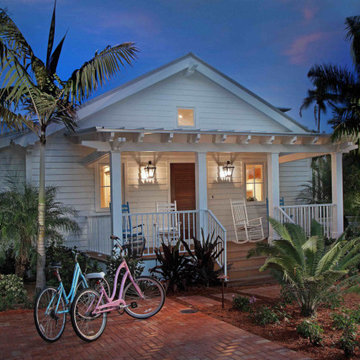
Cottage style beach home featuring French Quarter Original Bracket.
ニューオリンズにあるお手頃価格の小さなビーチスタイルのおしゃれな家の外観 (混合材サイディング) の写真
ニューオリンズにあるお手頃価格の小さなビーチスタイルのおしゃれな家の外観 (混合材サイディング) の写真
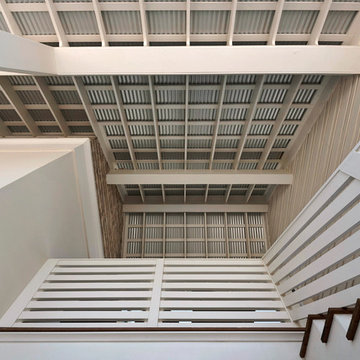
Will Sullivan - Emerald Coast Real Estate Photography
マイアミにある巨大なビーチスタイルのおしゃれな家の外観 (混合材サイディング) の写真
マイアミにある巨大なビーチスタイルのおしゃれな家の外観 (混合材サイディング) の写真
ビーチスタイルの白い家 (レンガサイディング、混合材サイディング) の写真
6
