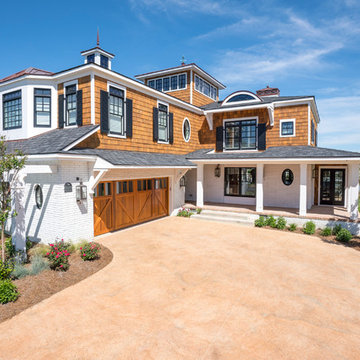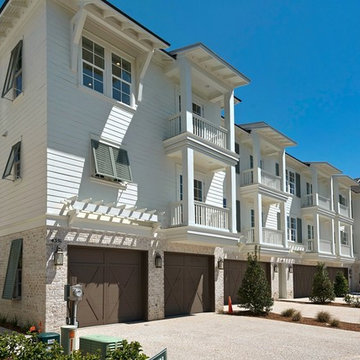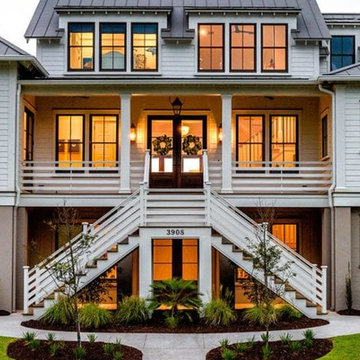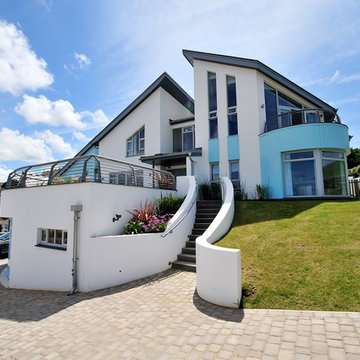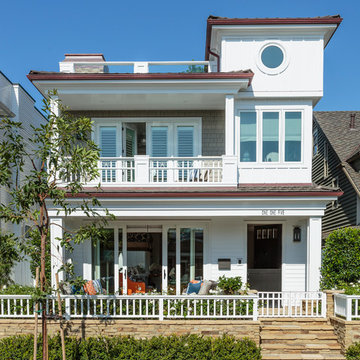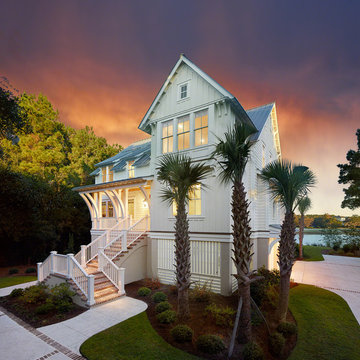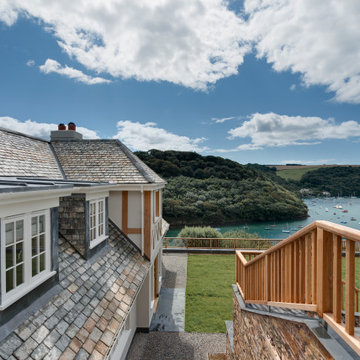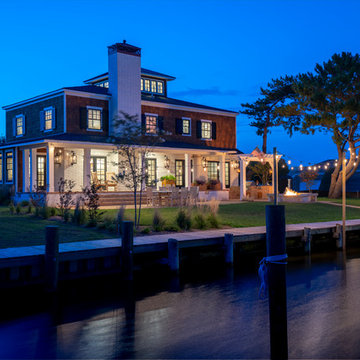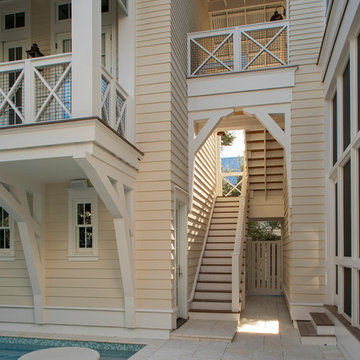ビーチスタイルの家の外観 (混合材サイディング) の写真
絞り込み:
資材コスト
並び替え:今日の人気順
写真 1〜20 枚目(全 77 枚)
1/5

Retreating glass doors permit the living and dining spaces to extend to the covered lanai. There is plenty of space for an outdoor kitchen and bar while alfresco dining and taking in the rear views. Perfect for grand entertaining.
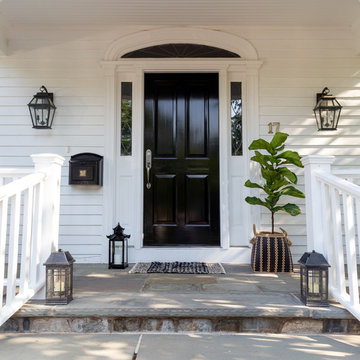
Photography: Raquel Langworthy
ニューヨークにあるラグジュアリーなビーチスタイルのおしゃれな家の外観 (混合材サイディング) の写真
ニューヨークにあるラグジュアリーなビーチスタイルのおしゃれな家の外観 (混合材サイディング) の写真
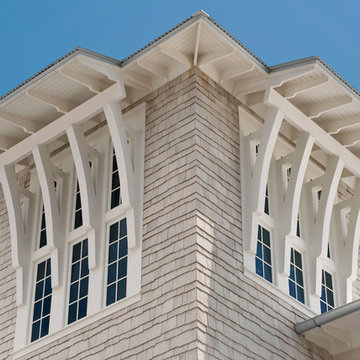
Will Sullivan - Emerald Coast Real Estate Photography
マイアミにあるビーチスタイルのおしゃれな家の外観 (混合材サイディング) の写真
マイアミにあるビーチスタイルのおしゃれな家の外観 (混合材サイディング) の写真
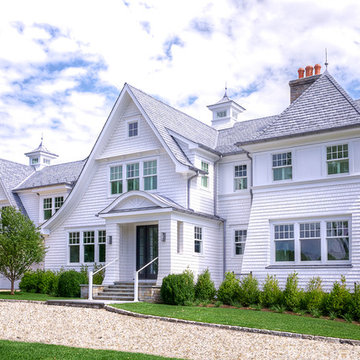
This shingle-style home is surrounded by water on three sides. The site was located within the flood plain, so the first floor needed to be elevated to allow flood waters to flow through. Raising the first floor while maintaining the natural-looking setting was a challenge. There were also architectural decisions made to accommodate neighboring homes views of the water. The large Marvin windows and doors help take advantage of the beautiful reflections off the water and the ever-changing sky. The cottage-style Ultimate Double Hung windows also help achieve a traditional-looking window with muntins, while still allowing for great vistas.
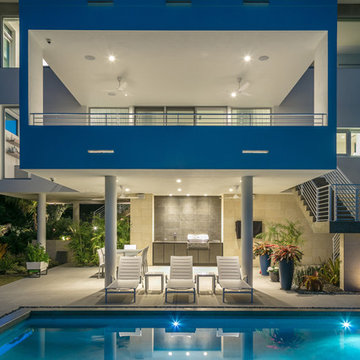
BeachHaus is built on a previously developed site on Siesta Key. It sits directly on the bay but has Gulf views from the upper floor and roof deck.
The client loved the old Florida cracker beach houses that are harder and harder to find these days. They loved the exposed roof joists, ship lap ceilings, light colored surfaces and inviting and durable materials.
Given the risk of hurricanes, building those homes in these areas is not only disingenuous it is impossible. Instead, we focused on building the new era of beach houses; fully elevated to comfy with FEMA requirements, exposed concrete beams, long eaves to shade windows, coralina stone cladding, ship lap ceilings, and white oak and terrazzo flooring.
The home is Net Zero Energy with a HERS index of -25 making it one of the most energy efficient homes in the US. It is also certified NGBS Emerald.
Photos by Ryan Gamma Photography
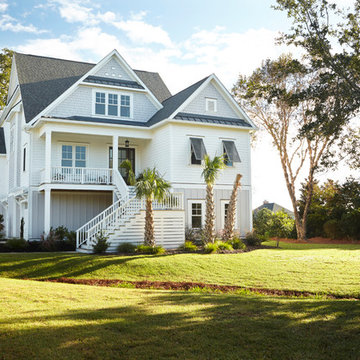
Located in Mason’s Bluff, this 3,459 SF home has a coastal feel using subtle grays and whites, as well as incorporating contemporary elements. It features an open floor concept with high ceilings and large transom windows - embracing sunlight and a beautiful view of the intracoastal.
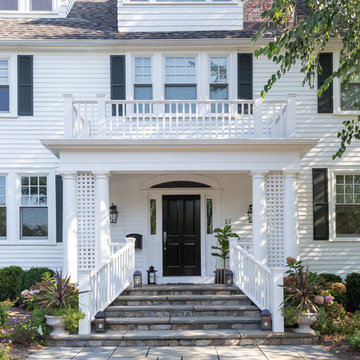
Photography: Raquel Langworthy
ニューヨークにあるラグジュアリーなビーチスタイルのおしゃれな家の外観 (混合材サイディング) の写真
ニューヨークにあるラグジュアリーなビーチスタイルのおしゃれな家の外観 (混合材サイディング) の写真
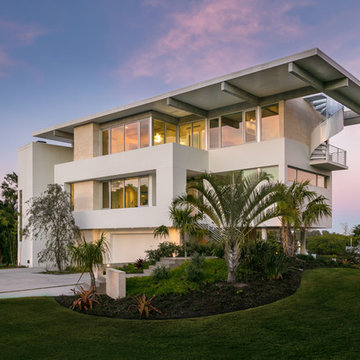
BeachHaus is built on a previously developed site on Siesta Key. It sits directly on the bay but has Gulf views from the upper floor and roof deck.
The client loved the old Florida cracker beach houses that are harder and harder to find these days. They loved the exposed roof joists, ship lap ceilings, light colored surfaces and inviting and durable materials.
Given the risk of hurricanes, building those homes in these areas is not only disingenuous it is impossible. Instead, we focused on building the new era of beach houses; fully elevated to comfy with FEMA requirements, exposed concrete beams, long eaves to shade windows, coralina stone cladding, ship lap ceilings, and white oak and terrazzo flooring.
The home is Net Zero Energy with a HERS index of -25 making it one of the most energy efficient homes in the US. It is also certified NGBS Emerald.
Photos by Ryan Gamma Photography
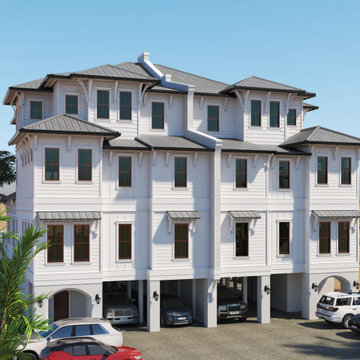
This gorgeous beachfront rental was designed by Bob Chatham Custom Home Design. It is one of the largest beachfront rental homes on the entire Gulf Coast with a sleep capacity of 36. It has three levels with an elevator for viewing the sparkling gulf waters and enjoying the southern sun. This 12 bedroom, 11 and 1/2 bathroom cottage (handicap accessible) has nearly 7000 square feet of living space that includes a 3rd story game room and a heated pool to enjoy year round. The two units have a 2 hour fire rated privacy wall between them with sound proofing. Each side has a covered grilling station and private balconies off the bedrooms. This is a rare gem for the Gulf Coast! Rendering by ID 360 Media. For rental information please visit alvacationrentals.com/vacation-rentals/seaside-west/
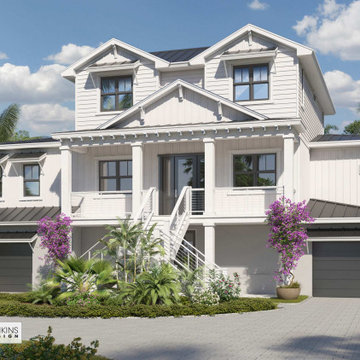
A symmetrical facade gives this grand cottage a stately presence. Covered porches and open decks permit breezes to flow into spacious rooms, designed to capture views.
ビーチスタイルの家の外観 (混合材サイディング) の写真
1
