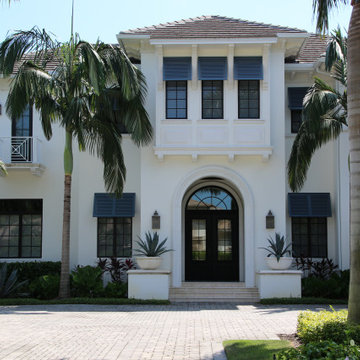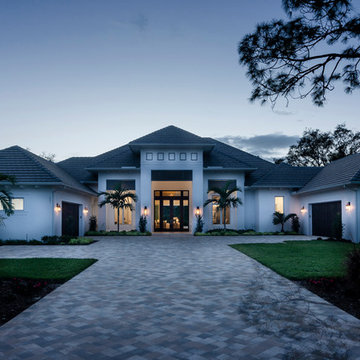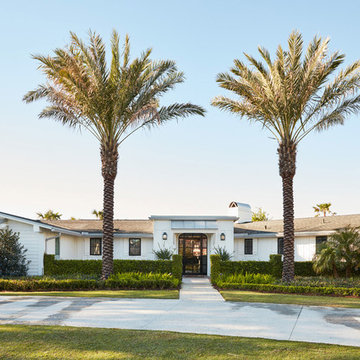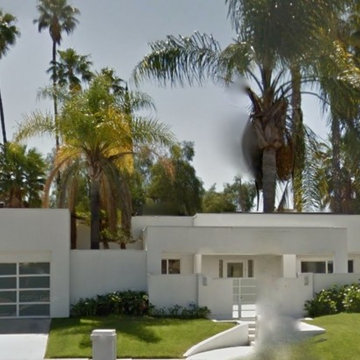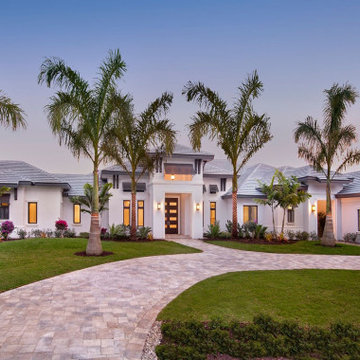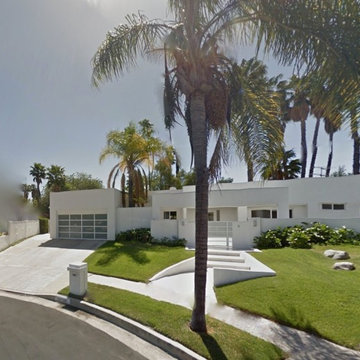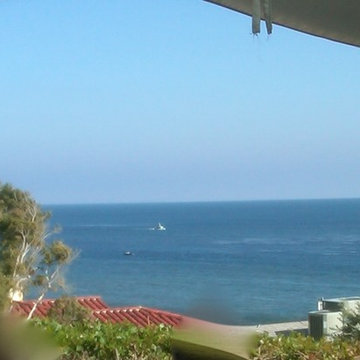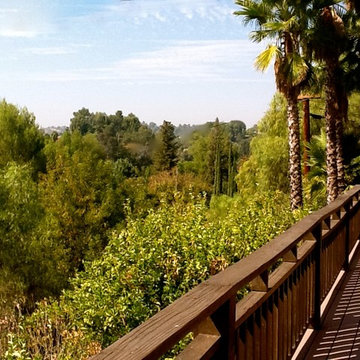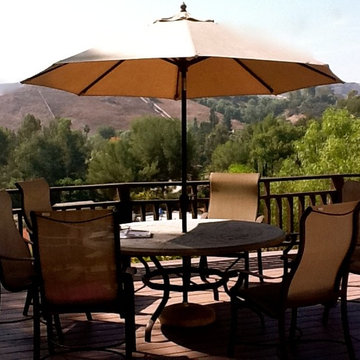巨大なビーチスタイルの家の外観の写真
絞り込み:
資材コスト
並び替え:今日の人気順
写真 1〜15 枚目(全 15 枚)
1/5
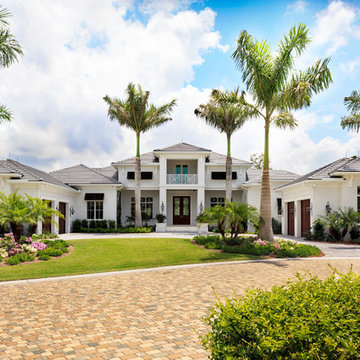
Designer: Lana Knapp, ASID/NCIDQ
Photographer: Lori Hamilton - Hamilton Photography
マイアミにある巨大なビーチスタイルのおしゃれな家の外観の写真
マイアミにある巨大なビーチスタイルのおしゃれな家の外観の写真
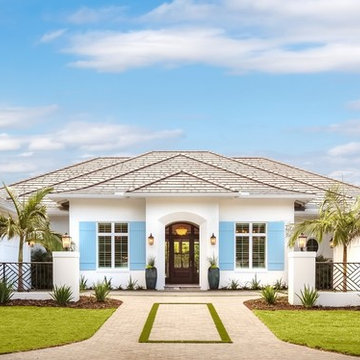
Symmetrical lines grace this West Indies beauty. Wide courtyard style garage doors with Owners' wing entry set this home apart.
タンパにある巨大なビーチスタイルのおしゃれな家の外観 (漆喰サイディング) の写真
タンパにある巨大なビーチスタイルのおしゃれな家の外観 (漆喰サイディング) の写真
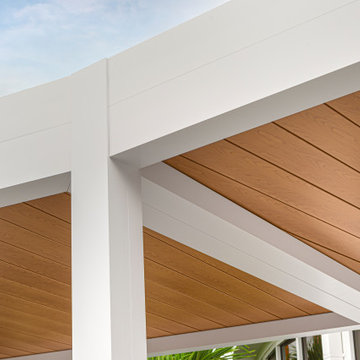
Modern porte cochere outdoor project.
The recent renovation of the club's amenities is an example of how members can enjoy modern design while staying close to home. The 65k square foot clubhouse was originally constructed in 1988, but it had become outdated and needed some updating! So early 2020 started off with a multimillion dollar makeover for all three parts: architecture (clubhouse), spa services & wellness center.
The new arrival portico was seamlessly connected to the spa and wellness center through a beautifully designed walkway.
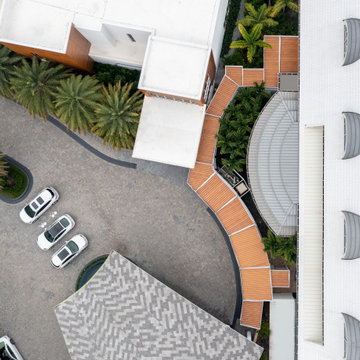
Modern porte cochere outdoor project.
The recent renovation of the club's amenities is an example of how members can enjoy modern design while staying close to home. The 65k square foot clubhouse was originally constructed in 1988, but it had become outdated and needed some updating! So early 2020 started off with a multimillion dollar makeover for all three parts: architecture (clubhouse), spa services & wellness center.
The new arrival portico was seamlessly connected to the spa and wellness center through a beautifully designed walkway.
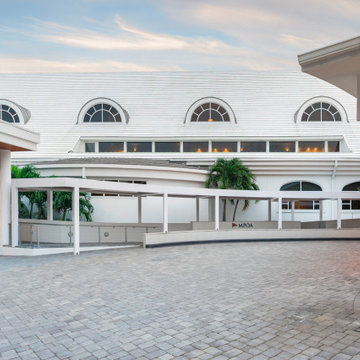
Modern porte cochere outdoor project.
The recent renovation of the club's amenities is an example of how members can enjoy modern design while staying close to home. The 65k square foot clubhouse was originally constructed in 1988, but it had become outdated and needed some updating! So early 2020 started off with a multimillion dollar makeover for all three parts: architecture (clubhouse), spa services & wellness center.
The new arrival portico was seamlessly connected to the spa and wellness center through a beautifully designed walkway.
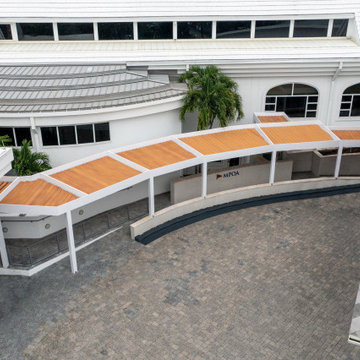
Modern porte cochere outdoor project.
The recent renovation of the club's amenities is an example of how members can enjoy modern design while staying close to home. The 65k square foot clubhouse was originally constructed in 1988, but it had become outdated and needed some updating! So early 2020 started off with a multimillion dollar makeover for all three parts: architecture (clubhouse), spa services & wellness center.
The new arrival portico was seamlessly connected to the spa and wellness center through a beautifully designed walkway.
巨大なビーチスタイルの家の外観の写真
1
