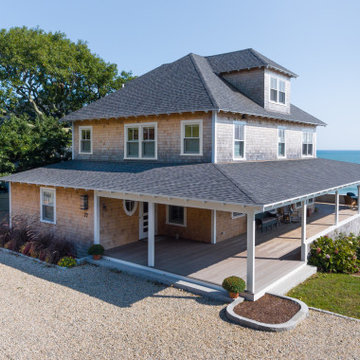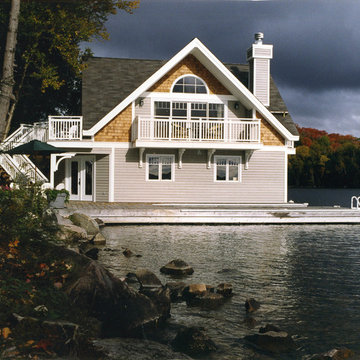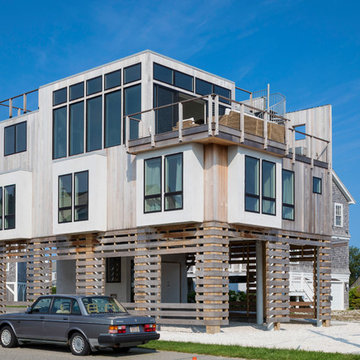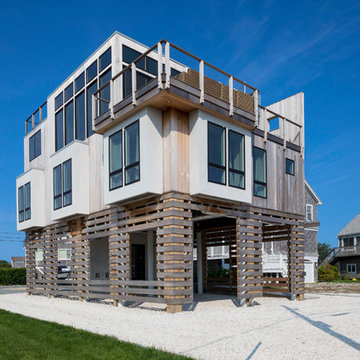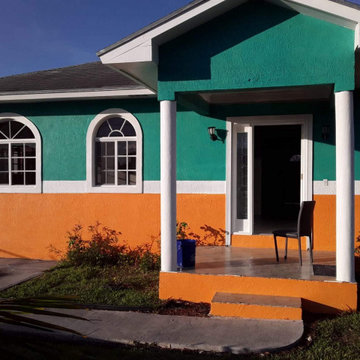ビーチスタイルの大きな家 (マルチカラーの外壁) の写真
絞り込み:
資材コスト
並び替え:今日の人気順
写真 161〜180 枚目(全 185 枚)
1/4
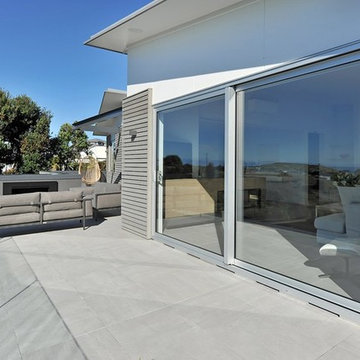
Region: Marlborough/Nelson/West Coast
Category: Renovation Over $1 Million
This full home renovation by the team at Smith & Sons Nelson acheived a Gold Award 2018 at the Registered Master Builders House of the Year Awards in the Marlborough/Nelson/WestCoast Renovation category.
The house is a substantial two – storey home overlooking the bay in Kaiteriteri in the Abel Tasman, The 220sqm site easily won the hearts of its owners looking for breathtaking views and a prime location.
The existing two-storey home was subsequently given a much-needed update. A complete recladding of the exterior has given the home a contemporary flourish, while a new balcony with glass balustrades makes for alfresco dining with million-dollar scenery.
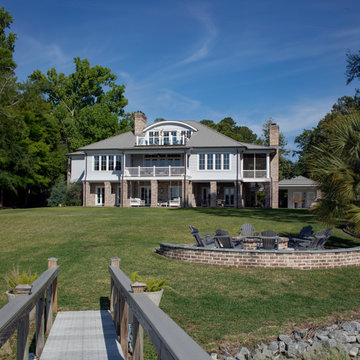
Beautiful exterior shot
他の地域にあるラグジュアリーなビーチスタイルのおしゃれな家の外観 (レンガサイディング、マルチカラーの外壁、縦張り) の写真
他の地域にあるラグジュアリーなビーチスタイルのおしゃれな家の外観 (レンガサイディング、マルチカラーの外壁、縦張り) の写真
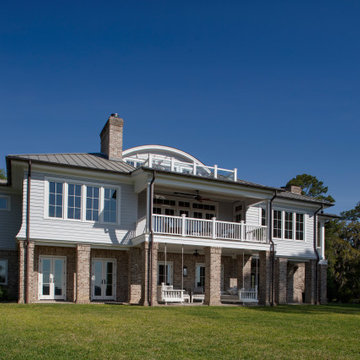
Beautiful exterior shot
他の地域にあるラグジュアリーなビーチスタイルのおしゃれな家の外観 (レンガサイディング、マルチカラーの外壁、縦張り) の写真
他の地域にあるラグジュアリーなビーチスタイルのおしゃれな家の外観 (レンガサイディング、マルチカラーの外壁、縦張り) の写真
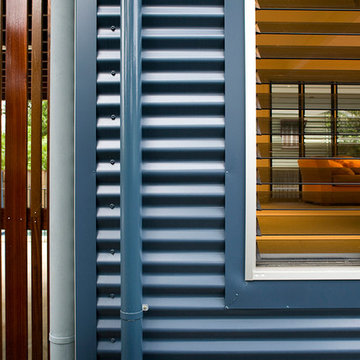
This very plain 1950’s home in Norman Park was built on a flood prone site and the existing design did not allow for natural airflow nor did it provide much in the way of natural light. The owners of the home felt that an architect design would be the only way to address the need for sensitive adjustments to cope with the flood prone site and to retain the integrity of the current home whilst incorporating a new environmentally sensitive design with a new unique appearance.
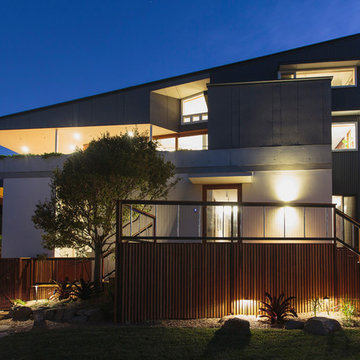
Edge Commercial Photography
ラグジュアリーなビーチスタイルのおしゃれな家の外観 (混合材サイディング、マルチカラーの外壁) の写真
ラグジュアリーなビーチスタイルのおしゃれな家の外観 (混合材サイディング、マルチカラーの外壁) の写真
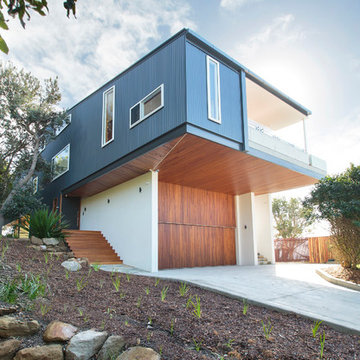
Edge Commercial Photography
ニューカッスルにあるラグジュアリーなビーチスタイルのおしゃれな家の外観 (混合材サイディング、マルチカラーの外壁) の写真
ニューカッスルにあるラグジュアリーなビーチスタイルのおしゃれな家の外観 (混合材サイディング、マルチカラーの外壁) の写真
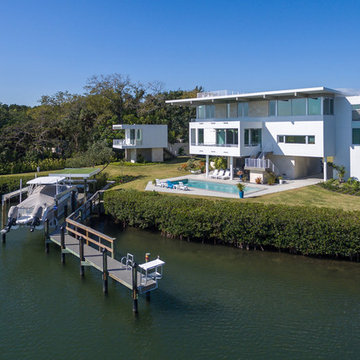
BeachHaus is built on a previously developed site on Siesta Key. It sits directly on the bay but has Gulf views from the upper floor and roof deck.
The client loved the old Florida cracker beach houses that are harder and harder to find these days. They loved the exposed roof joists, ship lap ceilings, light colored surfaces and inviting and durable materials.
Given the risk of hurricanes, building those homes in these areas is not only disingenuous it is impossible. Instead, we focused on building the new era of beach houses; fully elevated to comfy with FEMA requirements, exposed concrete beams, long eaves to shade windows, coralina stone cladding, ship lap ceilings, and white oak and terrazzo flooring.
The home is Net Zero Energy with a HERS index of -25 making it one of the most energy efficient homes in the US. It is also certified NGBS Emerald.
Photos by Ryan Gamma Photography
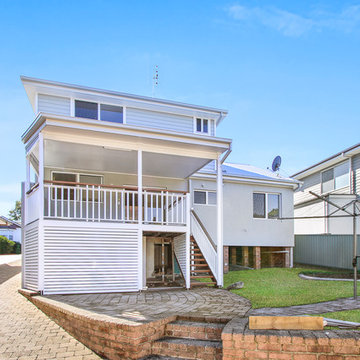
ウーロンゴンにある高級なビーチスタイルのおしゃれな家の外観 (混合材サイディング、マルチカラーの外壁) の写真
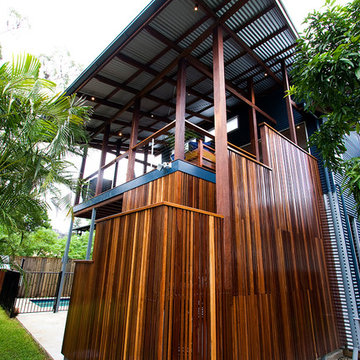
This very plain 1950’s home in Norman Park was built on a flood prone site and the existing design did not allow for natural airflow nor did it provide much in the way of natural light. The owners of the home felt that an architect design would be the only way to address the need for sensitive adjustments to cope with the flood prone site and to retain the integrity of the current home whilst incorporating a new environmentally sensitive design with a new unique appearance.
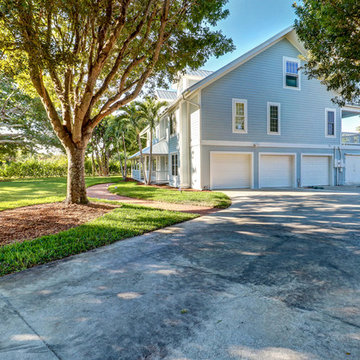
Keith Issac
マイアミにあるラグジュアリーなビーチスタイルのおしゃれな家の外観 (コンクリートサイディング、マルチカラーの外壁) の写真
マイアミにあるラグジュアリーなビーチスタイルのおしゃれな家の外観 (コンクリートサイディング、マルチカラーの外壁) の写真
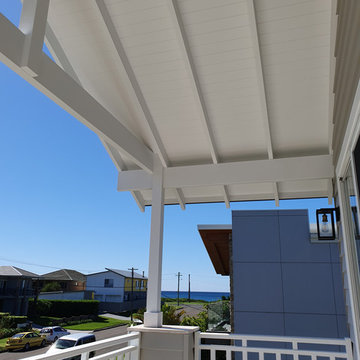
the home features exposed rafters, natural stonework and open plan living areas that encourage entertaining from indoor areas to outdoor ones. The home was designed with a view to capture natural light and the distant views of the South Pacific Ocean whilst also utilising low maintenance materials.
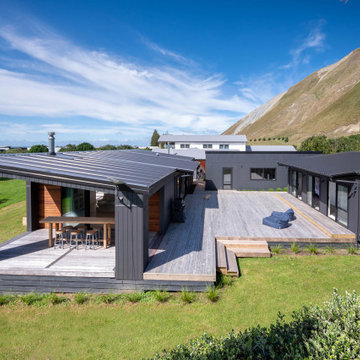
This modular Shoal Bay property sleeps 12 and has become the perfect escape for the homeowners and their
extended family and friends. The design is led by the contour of the triangular section to maximise sunshine hours and privacy, while sleeping multiple families. Three
pods for living, sleeping, and entertaining, are
connected by extensive decking on three sides.
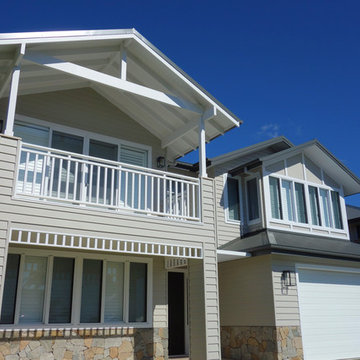
the home features exposed rafters, natural stonework and open plan living areas that encourage entertaining from indoor areas to outdoor ones. The home was designed with a view to capture natural light and the distant views of the South Pacific Ocean whilst also utilising low maintenance materials.
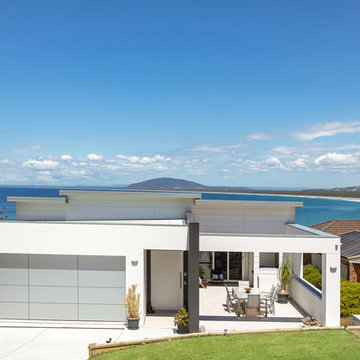
Showcasing uninterrupted panoramic ocean views, this luxurious beach house perfectly captures the relaxed seaside lifestyle Gerroa is renowned for.
ウーロンゴンにあるお手頃価格のビーチスタイルのおしゃれな家の外観 (マルチカラーの外壁) の写真
ウーロンゴンにあるお手頃価格のビーチスタイルのおしゃれな家の外観 (マルチカラーの外壁) の写真
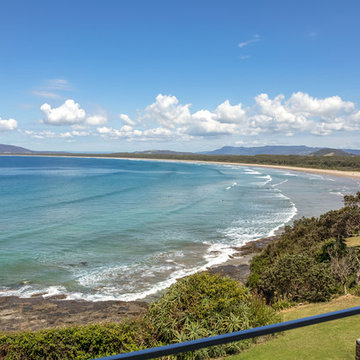
Showcasing uninterrupted panoramic ocean views, this luxurious beach house perfectly captures the relaxed seaside lifestyle Gerroa is renowned for.
ウーロンゴンにあるお手頃価格のビーチスタイルのおしゃれな家の外観 (マルチカラーの外壁) の写真
ウーロンゴンにあるお手頃価格のビーチスタイルのおしゃれな家の外観 (マルチカラーの外壁) の写真
ビーチスタイルの大きな家 (マルチカラーの外壁) の写真
9
