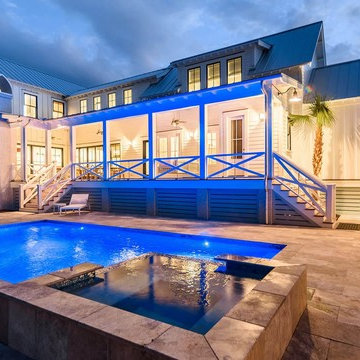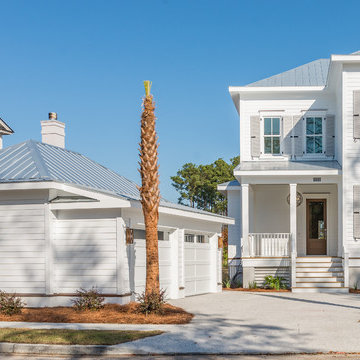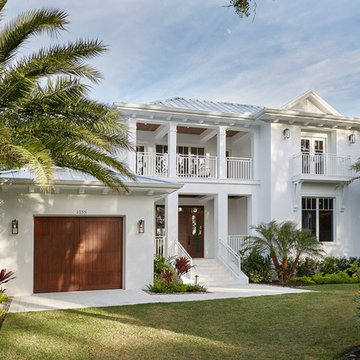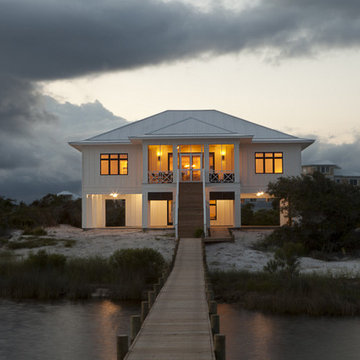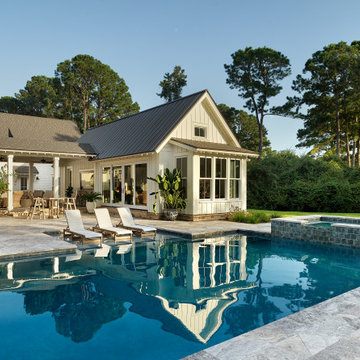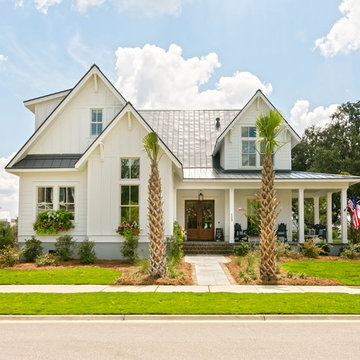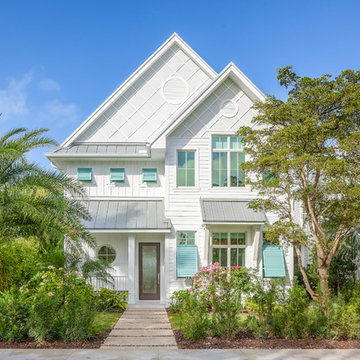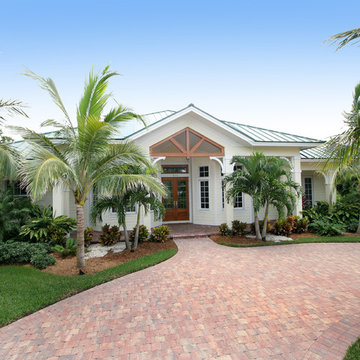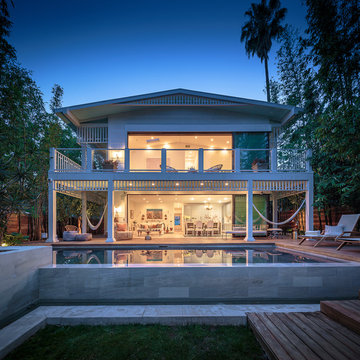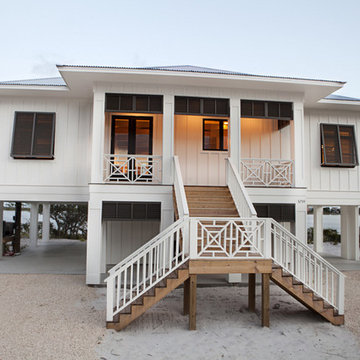ビーチスタイルの家の外観 (マルチカラーの外壁、混合材屋根) の写真
絞り込み:
資材コスト
並び替え:今日の人気順
写真 1〜20 枚目(全 1,028 枚)

maintaining the contemporary black and white aesthetic, linear horizontal black fencing encloses the rear yard and connects the home to the detached garage
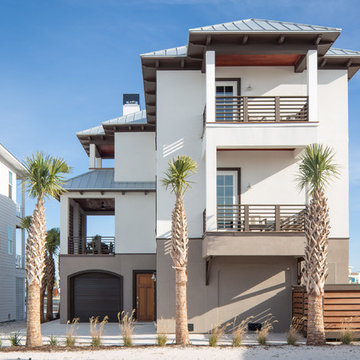
Architect: Daniel Martin
Design: Carolyn Reichert
Build: Bontrager Builders Group
Photography: David Cannon Photography
他の地域にある高級なビーチスタイルのおしゃれな家の外観 (漆喰サイディング) の写真
他の地域にある高級なビーチスタイルのおしゃれな家の外観 (漆喰サイディング) の写真
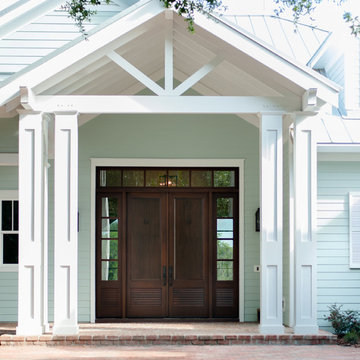
4 beds 5 baths 4,447 sqft
RARE FIND! NEW HIGH-TECH, LAKE FRONT CONSTRUCTION ON HIGHLY DESIRABLE WINDERMERE CHAIN OF LAKES. This unique home site offers the opportunity to enjoy lakefront living on a private cove with the beauty and ambiance of a classic "Old Florida" home. With 150 feet of lake frontage, this is a very private lot with spacious grounds, gorgeous landscaping, and mature oaks. This acre plus parcel offers the beauty of the Butler Chain, no HOA, and turn key convenience. High-tech smart house amenities and the designer furnishings are included. Natural light defines the family area featuring wide plank hickory hardwood flooring, gas fireplace, tongue and groove ceilings, and a rear wall of disappearing glass opening to the covered lanai. The gourmet kitchen features a Wolf cooktop, Sub-Zero refrigerator, and Bosch dishwasher, exotic granite counter tops, a walk in pantry, and custom built cabinetry. The office features wood beamed ceilings. With an emphasis on Florida living the large covered lanai with summer kitchen, complete with Viking grill, fridge, and stone gas fireplace, overlook the sparkling salt system pool and cascading spa with sparkling lake views and dock with lift. The private master suite and luxurious master bath include granite vanities, a vessel tub, and walk in shower. Energy saving and organic with 6-zone HVAC system and Nest thermostats, low E double paned windows, tankless hot water heaters, spray foam insulation, whole house generator, and security with cameras. Property can be gated.
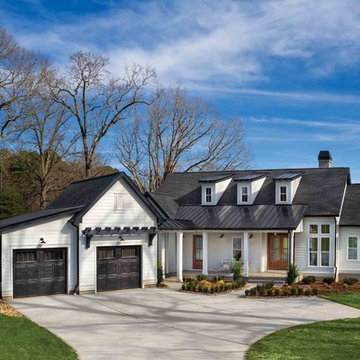
Black and white farmhouse with lake view
他の地域にある高級なビーチスタイルのおしゃれな家の外観 (混合材サイディング、混合材屋根) の写真
他の地域にある高級なビーチスタイルのおしゃれな家の外観 (混合材サイディング、混合材屋根) の写真
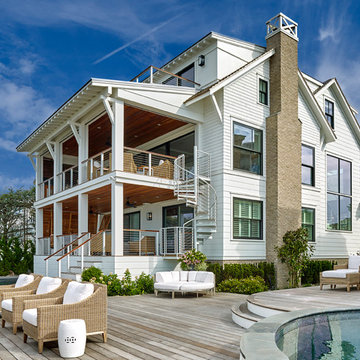
Asher Slaunwhite Architects, Brandywine Development Construction, Megan Gorelick Interiors, Don Pearse Photographers
フィラデルフィアにあるビーチスタイルのおしゃれな家の外観 (混合材屋根) の写真
フィラデルフィアにあるビーチスタイルのおしゃれな家の外観 (混合材屋根) の写真

New home for a blended family of six in a beach town. This 2 story home with attic has roof returns at corners of the house. This photo also shows a simple box bay window with 4 windows at the front end of the house. It features a shed awning above the multiple windows with a brown metal roof, open white rafters, and 3 white brackets. Light arctic white exterior siding with white trim, white windows, and tan roof create a fresh, clean, updated coastal color pallet. The coastal vibe continues with the side dormers at the second floor.

This clean crisp look is the Bermudian style that fits in every coastal community. An elevated covered entry with a multi-hip roof design makes for perfect curb appeal.
ビーチスタイルの家の外観 (マルチカラーの外壁、混合材屋根) の写真
1
