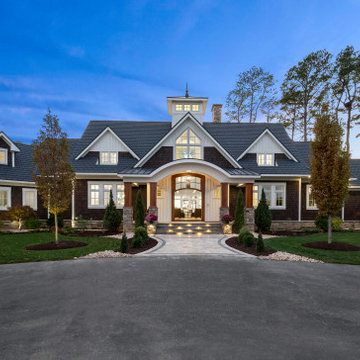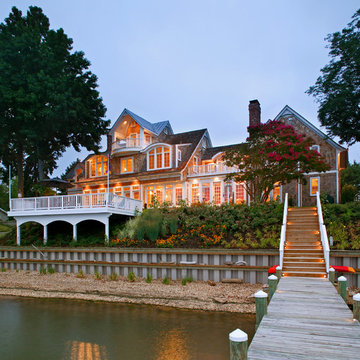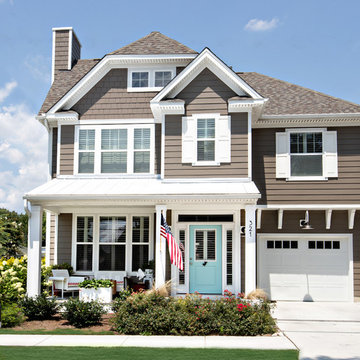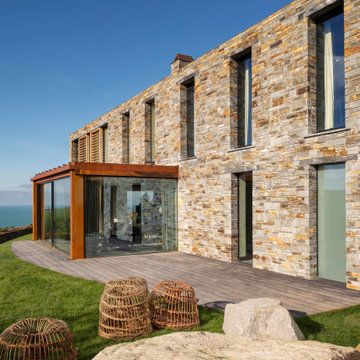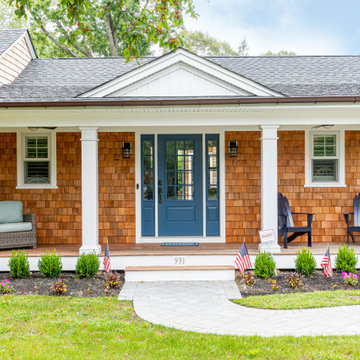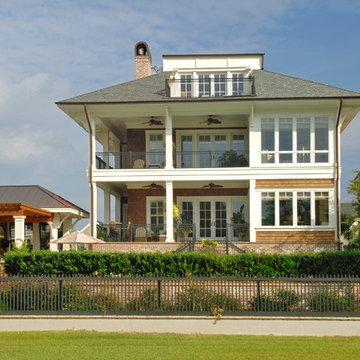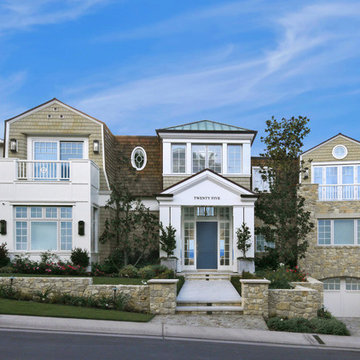ビーチスタイルの茶色い家 (マルチカラーの外壁、混合材屋根) の写真
絞り込み:
資材コスト
並び替え:今日の人気順
写真 1〜20 枚目(全 61 枚)
1/5

Gina Viscusi Elson - Interior Designer
Kathryn Strickland - Landscape Architect
Meschi Construction - General Contractor
Michael Hospelt - Photographer
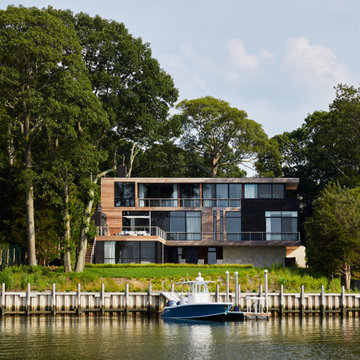
Exterior view from water of the rear of the house.
ニューヨークにあるラグジュアリーなビーチスタイルのおしゃれな家の外観 (マルチカラーの外壁、混合材屋根) の写真
ニューヨークにあるラグジュアリーなビーチスタイルのおしゃれな家の外観 (マルチカラーの外壁、混合材屋根) の写真
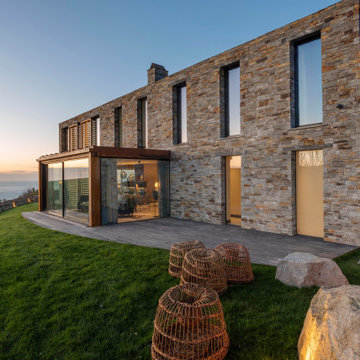
Local Cornish rustic slate from a quarry a mile from the site clads this wing of the house. The sun room projects from the main facade with weathered corten steel frame give the house a patina of age. Minimal frame glass sliding doors connect the indoors to the outdoors. — at Port Issac.
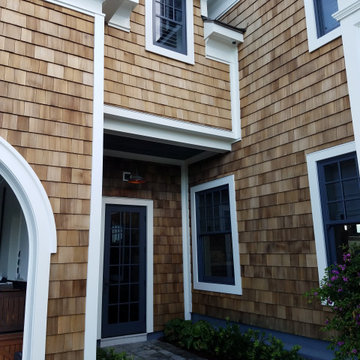
Complexity of the interior space provided an opportunity to create visually interesting exterior spaces. Of course, the details are always important. Material, color, hardscape and landscape were carefully coordinated.
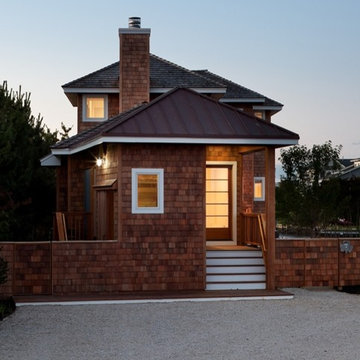
Sam Oberter Photography
2012 Design Excellence Award, Residential Design+Build Magazine
2011 Watermark Award
ニューヨークにある高級な小さなビーチスタイルのおしゃれな家の外観 (混合材屋根) の写真
ニューヨークにある高級な小さなビーチスタイルのおしゃれな家の外観 (混合材屋根) の写真
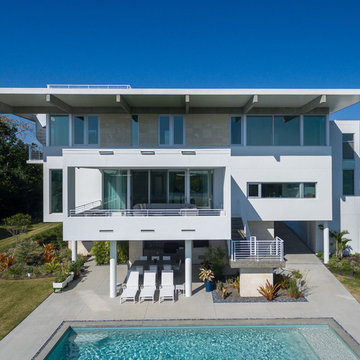
BeachHaus is built on a previously developed site on Siesta Key. It sits directly on the bay but has Gulf views from the upper floor and roof deck.
The client loved the old Florida cracker beach houses that are harder and harder to find these days. They loved the exposed roof joists, ship lap ceilings, light colored surfaces and inviting and durable materials.
Given the risk of hurricanes, building those homes in these areas is not only disingenuous it is impossible. Instead, we focused on building the new era of beach houses; fully elevated to comfy with FEMA requirements, exposed concrete beams, long eaves to shade windows, coralina stone cladding, ship lap ceilings, and white oak and terrazzo flooring.
The home is Net Zero Energy with a HERS index of -25 making it one of the most energy efficient homes in the US. It is also certified NGBS Emerald.
Photos by Ryan Gamma Photography
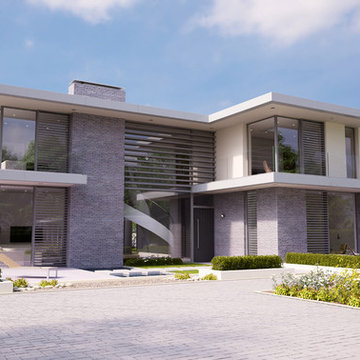
Entrance Elevation
サセックスにある高級なビーチスタイルのおしゃれな家の外観 (混合材サイディング、マルチカラーの外壁、混合材屋根) の写真
サセックスにある高級なビーチスタイルのおしゃれな家の外観 (混合材サイディング、マルチカラーの外壁、混合材屋根) の写真
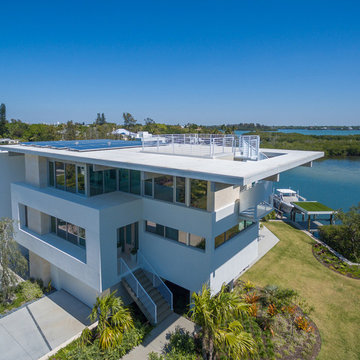
BeachHaus is built on a previously developed site on Siesta Key. It sits directly on the bay but has Gulf views from the upper floor and roof deck.
The client loved the old Florida cracker beach houses that are harder and harder to find these days. They loved the exposed roof joists, ship lap ceilings, light colored surfaces and inviting and durable materials.
Given the risk of hurricanes, building those homes in these areas is not only disingenuous it is impossible. Instead, we focused on building the new era of beach houses; fully elevated to comfy with FEMA requirements, exposed concrete beams, long eaves to shade windows, coralina stone cladding, ship lap ceilings, and white oak and terrazzo flooring.
The home is Net Zero Energy with a HERS index of -25 making it one of the most energy efficient homes in the US. It is also certified NGBS Emerald.
Photos by Ryan Gamma Photography
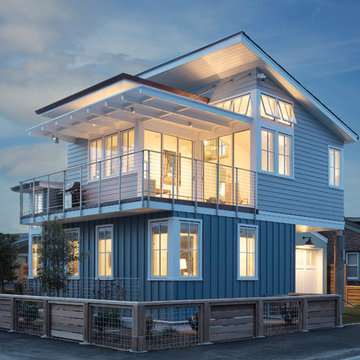
Gina Viscusi Elson - Interior Designer
Kathryn Strickland - Landscape Architect
Meschi Construction - General Contractor
Michael Hospelt - Photographer
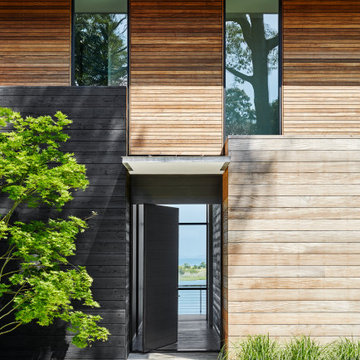
Front door view with windows through the house to the waterfront back yard. African teak and shou sugi ban wood siding.
ニューヨークにあるラグジュアリーなビーチスタイルのおしゃれな家の外観 (マルチカラーの外壁、混合材屋根) の写真
ニューヨークにあるラグジュアリーなビーチスタイルのおしゃれな家の外観 (マルチカラーの外壁、混合材屋根) の写真
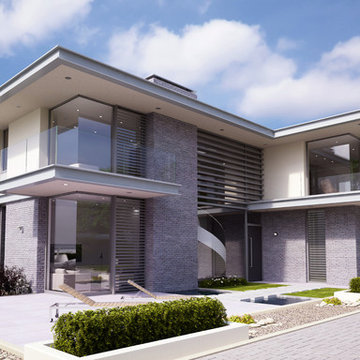
Main Entrance
サセックスにある高級なビーチスタイルのおしゃれな家の外観 (混合材サイディング、マルチカラーの外壁、混合材屋根) の写真
サセックスにある高級なビーチスタイルのおしゃれな家の外観 (混合材サイディング、マルチカラーの外壁、混合材屋根) の写真
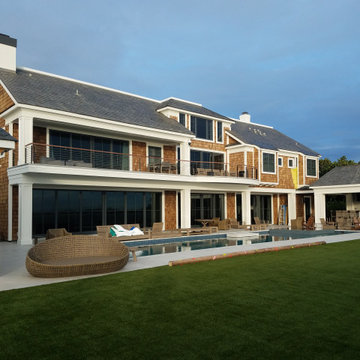
Stunning pool and lounge area. Outdoor entertainment space was very important for this client. Spacious entertaining areas were created surrounding the pool with a beautiful view of the water beyond
ビーチスタイルの茶色い家 (マルチカラーの外壁、混合材屋根) の写真
1

