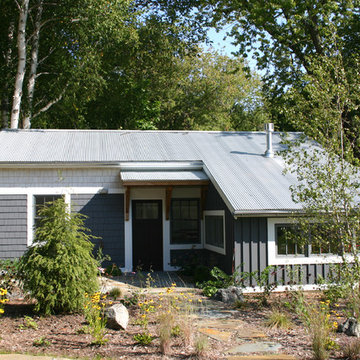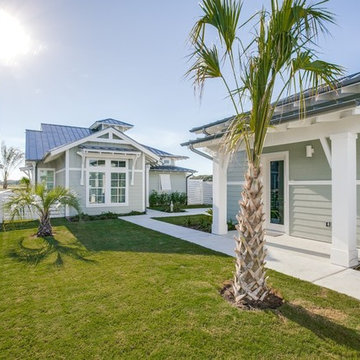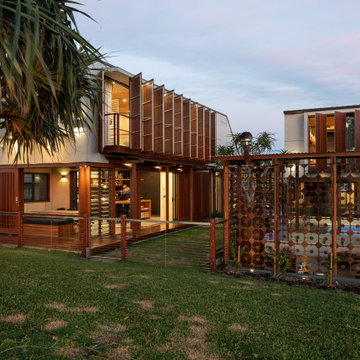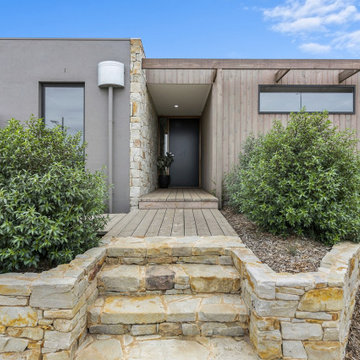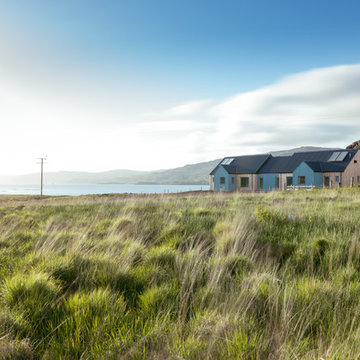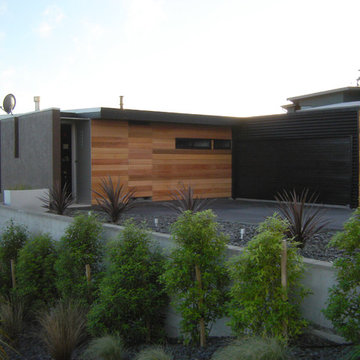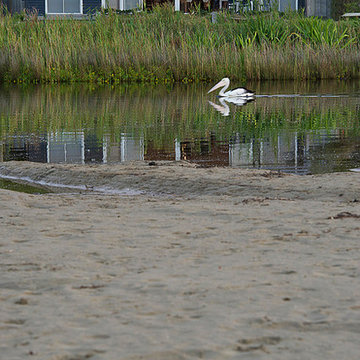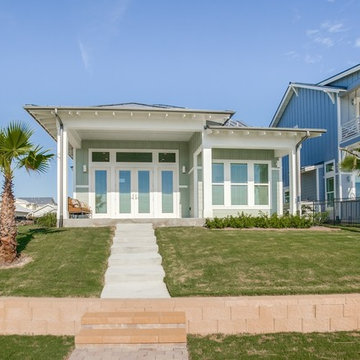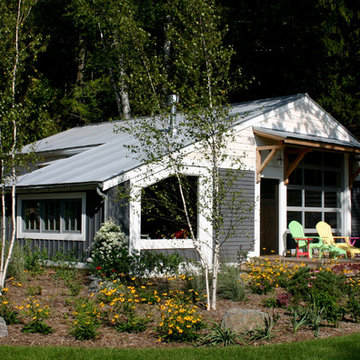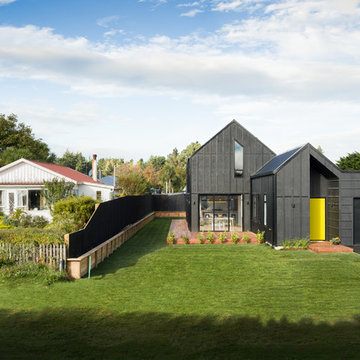小さな緑色のビーチスタイルの金属屋根の家の写真
絞り込み:
資材コスト
並び替え:今日の人気順
写真 1〜20 枚目(全 24 枚)
1/5
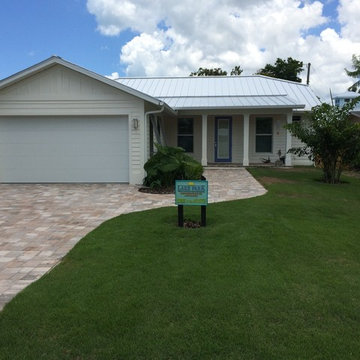
Newly awarded "Lake Park, House of the Month!"
マイアミにある小さなビーチスタイルのおしゃれな家の外観の写真
マイアミにある小さなビーチスタイルのおしゃれな家の外観の写真
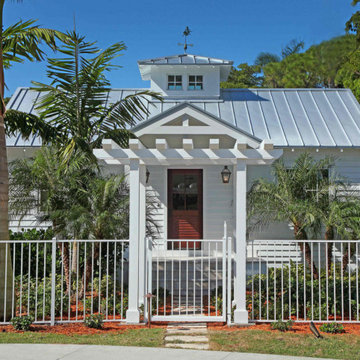
Cottage style beach home featuring French Quarter Original Bracket.
ニューオリンズにあるお手頃価格の小さなビーチスタイルのおしゃれな家の外観 (混合材サイディング) の写真
ニューオリンズにあるお手頃価格の小さなビーチスタイルのおしゃれな家の外観 (混合材サイディング) の写真
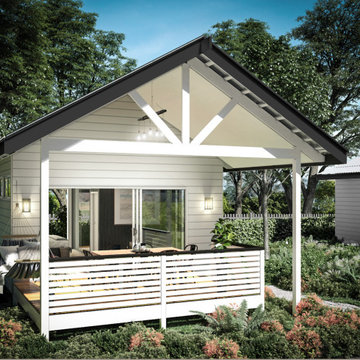
A Proposal for a Boho themed B&B in the Byron hinterland. This B&B worked within the planning guidelines of an Expanded Dwelling which included 3 cabins and, a secondary dwelling and a primary residence.
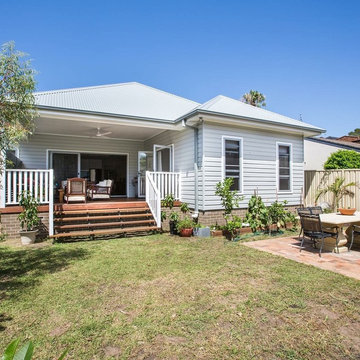
A young couple were outgrowing their home and needed a extension and renovation to the inside.
ウーロンゴンにあるお手頃価格の小さなビーチスタイルのおしゃれな家の外観の写真
ウーロンゴンにあるお手頃価格の小さなビーチスタイルのおしゃれな家の外観の写真
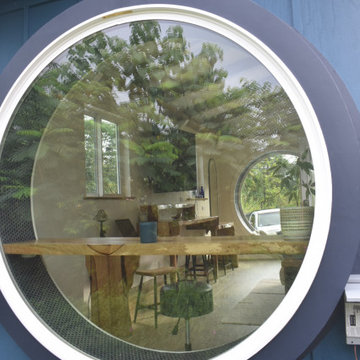
This portable custom home office add-on was inspired by the Oasis model with its 6' round windows (yes, there are two of them!). The Round windows are pushed out creating a space to span bar slab to sit at with a ledge for your feet and tile detailing. The other End is left open so you can lounge in the round window and use it as a reading nook.
The Office had 4 desk spaces, a flatscreen tv and a built-in couch with storage underneath and at it's sides. The end tables are part of the love-seat and serve as bookshelves and are sturdy enough to sit on. There is accent lighting and a 2x10" ledge that leads around the entire room- it is strong enough to be used as a library storing hundreds of books.
This office is built on an 8x20' trailer. paradisetinyhomes.com
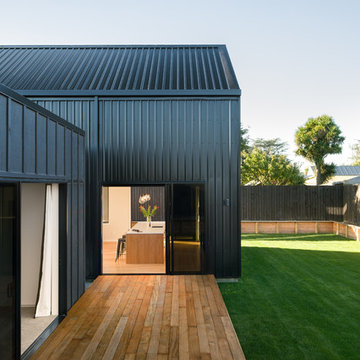
View of the morning deck area outside the master bedroom and kitchen
クライストチャーチにある小さなビーチスタイルのおしゃれな家の外観 (タウンハウス) の写真
クライストチャーチにある小さなビーチスタイルのおしゃれな家の外観 (タウンハウス) の写真
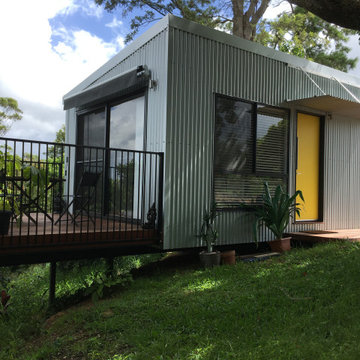
In keeping with the materiality of the wall cladding and the cantilevered design of the building, a simple lightweight aluminium and corrugated metal awning was positioned over the timber entry platform to provide rain shelter.
Over the cantilevered timber deck, a retractable awning is placed above the doors to provide sunshade and rain cover. The timber deck is 3.6m x 2.3m, large enough for 4 person dining. It takes advantage of the stunning southerly views to the mountains.
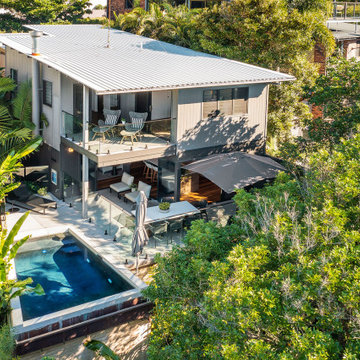
Perfection! Plunge pool, decks, and privacy. Outdoor living at its best
サンシャインコーストにある高級な小さなビーチスタイルのおしゃれな家の外観 (コンクリート繊維板サイディング、マルチカラーの外壁、下見板張り) の写真
サンシャインコーストにある高級な小さなビーチスタイルのおしゃれな家の外観 (コンクリート繊維板サイディング、マルチカラーの外壁、下見板張り) の写真
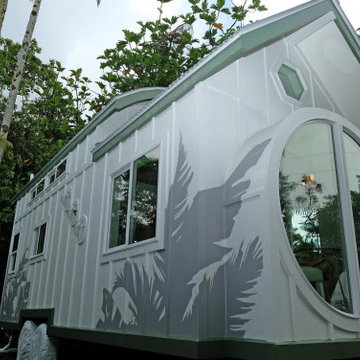
Here you can see the dome skylight that's above the soaking tub and how the round wall extrudes from the wall opening up the bathroom with more space. The Oasis Model ATU Tiny Home Exterior in White and Green. Tiny Home on Wheels. Hawaii getaway. 8x24' trailer.
I love working with clients that have ideas that I have been waiting to bring to life. All of the owner requests were things I had been wanting to try in an Oasis model. The table and seating area in the circle window bump out that normally had a bar spanning the window; the round tub with the rounded tiled wall instead of a typical angled corner shower; an extended loft making a big semi circle window possible that follows the already curved roof. These were all ideas that I just loved and was happy to figure out. I love how different each unit can turn out to fit someones personality.
The Oasis model is known for its giant round window and shower bump-out as well as 3 roof sections (one of which is curved). The Oasis is built on an 8x24' trailer. We build these tiny homes on the Big Island of Hawaii and ship them throughout the Hawaiian Islands.
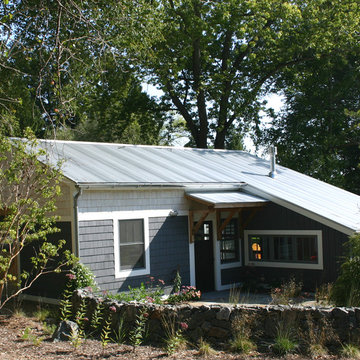
Southwest view with Lake Michigan in the background.
ミルウォーキーにある小さなビーチスタイルのおしゃれな家の外観の写真
ミルウォーキーにある小さなビーチスタイルのおしゃれな家の外観の写真
小さな緑色のビーチスタイルの金属屋根の家の写真
1
