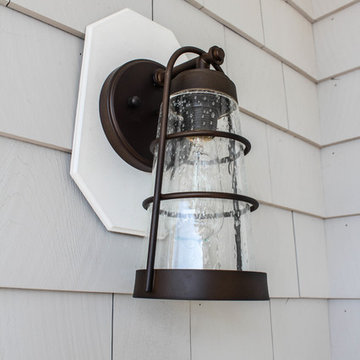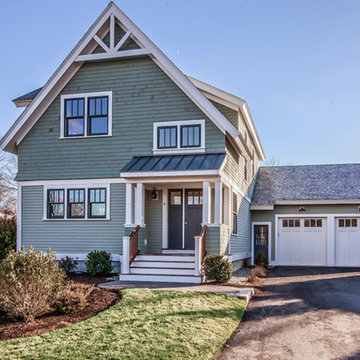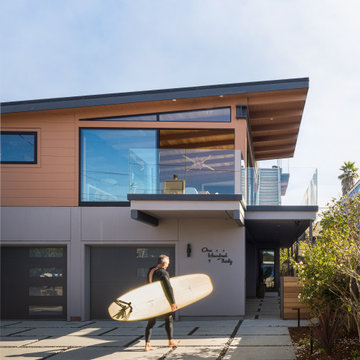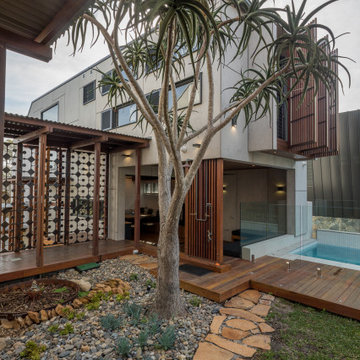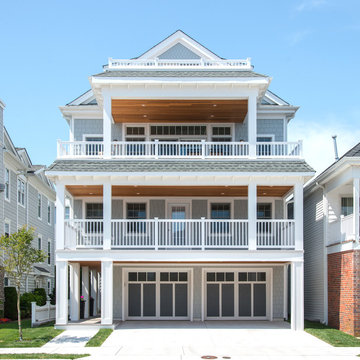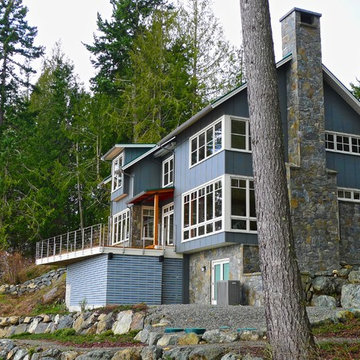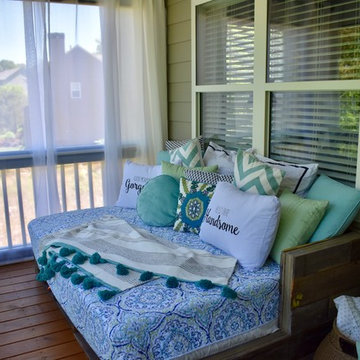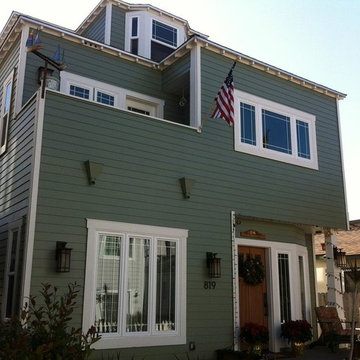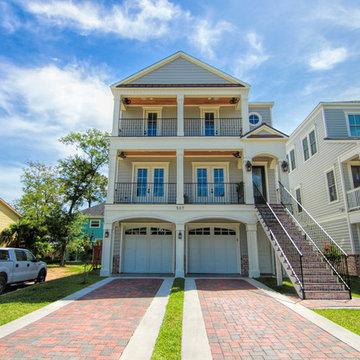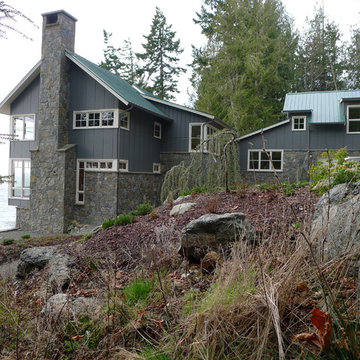お手頃価格のビーチスタイルの三階建ての家の写真
絞り込み:
資材コスト
並び替え:今日の人気順
写真 1〜20 枚目(全 218 枚)
1/4
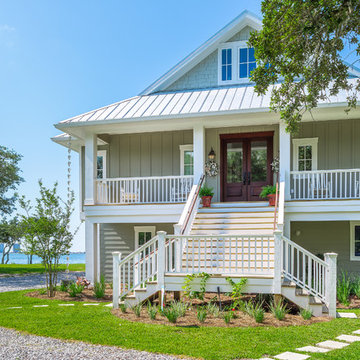
Greg Reigler
アトランタにあるお手頃価格の中くらいなビーチスタイルのおしゃれな三階建ての家 (ビニールサイディング、緑の外壁) の写真
アトランタにあるお手頃価格の中くらいなビーチスタイルのおしゃれな三階建ての家 (ビニールサイディング、緑の外壁) の写真
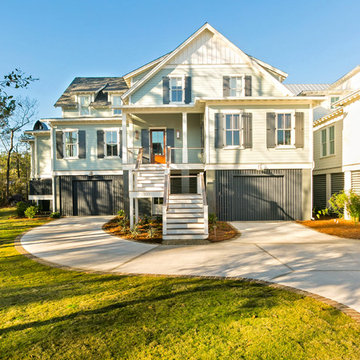
Photo Credit - Patrick Brickman
チャールストンにあるお手頃価格のビーチスタイルのおしゃれな家の外観 (ビニールサイディング) の写真
チャールストンにあるお手頃価格のビーチスタイルのおしゃれな家の外観 (ビニールサイディング) の写真
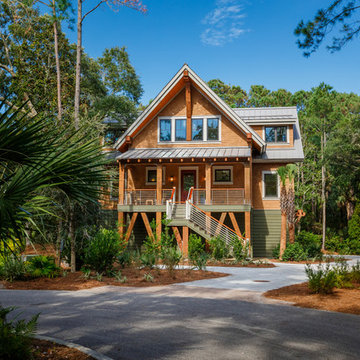
Michael Crya at Photographics
チャールストンにあるお手頃価格のビーチスタイルのおしゃれな家の外観 (ビニールサイディング) の写真
チャールストンにあるお手頃価格のビーチスタイルのおしゃれな家の外観 (ビニールサイディング) の写真
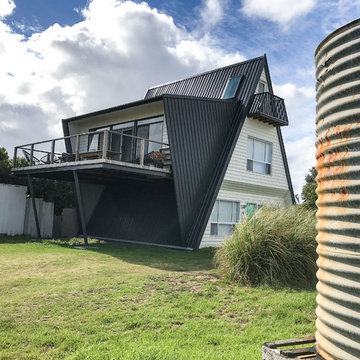
Face-lift and addition to a 70's A-Frame beach house in Goolwa Beach, South Australia.
Living areas were taken to second floor and large deck added to gain views of beach and create indoor-outdoor seamless entertainment. The living/kitchen area has lofty high ceilings and an open plan and the original exposed steel structure and floor framing featured to give informal beach house vibe.
The upper level (loft) became a retreat/look-out thanks to addition of skylights and a crows nest balcony. A spiral staircase connects the living and loft, and the loft was cut back as a mezzanine so that it overlooks and connects with the living space below.
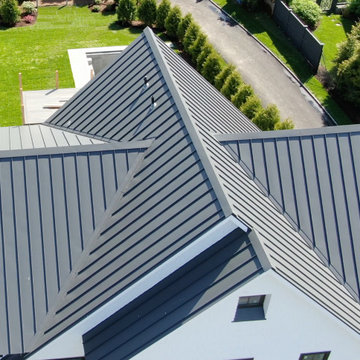
Standing Seam metal roof installed on a Westport, CT coastal home.
ブリッジポートにあるお手頃価格のビーチスタイルのおしゃれな家の外観 (コンクリート繊維板サイディング、下見板張り) の写真
ブリッジポートにあるお手頃価格のビーチスタイルのおしゃれな家の外観 (コンクリート繊維板サイディング、下見板張り) の写真
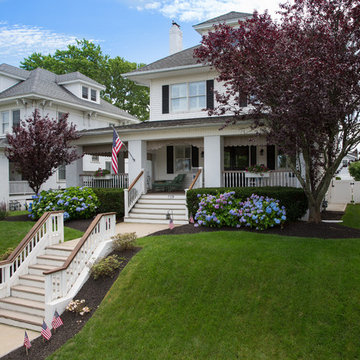
Having the front porch area is a great opportunity to extend your living area. The furniture was given to the homeowner and in good shape. We updated it by reupholstering the cushions with outdoor fabric. The furniture was renewed and refreshed.
Maureen Nowak MGN Photography
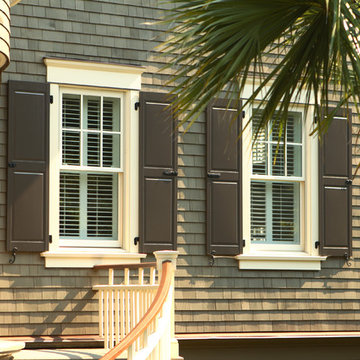
Christopher A Rose, AIA, ASID
チャールストンにあるお手頃価格のビーチスタイルのおしゃれな家の外観 (緑の外壁) の写真
チャールストンにあるお手頃価格のビーチスタイルのおしゃれな家の外観 (緑の外壁) の写真
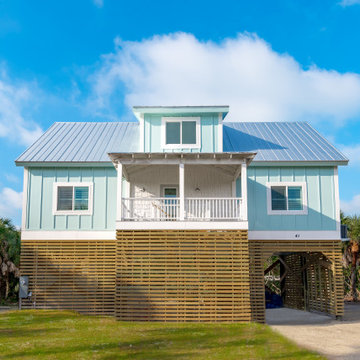
We worked with a wonderful family to create this Key West style stilted home on Palm Island, just past Placida, Florida. The family wanted a light and interior with a pop of color throughout.
The lower level stores all their toys and the back leads out to a private garden with dock. Perfect for basking in the evening sunset
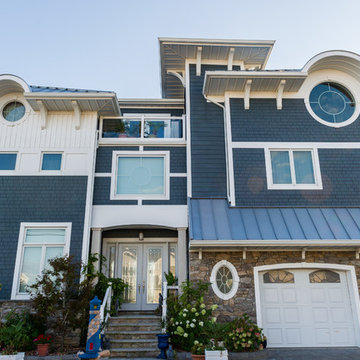
Steven Govel
ニューヨークにあるお手頃価格のビーチスタイルのおしゃれな家の外観 (コンクリート繊維板サイディング) の写真
ニューヨークにあるお手頃価格のビーチスタイルのおしゃれな家の外観 (コンクリート繊維板サイディング) の写真
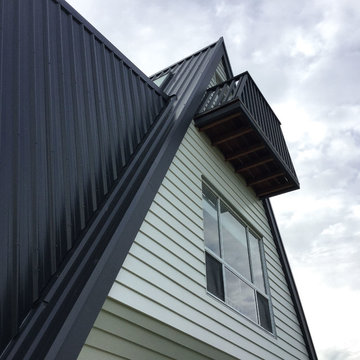
Face-lift and addition to a 70's A-Frame beach house in Goolwa Beach, South Australia.
Depicted here is the A-frame roof and crows nest balcony of the third/attic/loft level which is used as a kids' retreat.
Living areas were taken to second floor and large deck added to gain views of beach and create indoor-outdoor seamless entertainment. The living/kitchen area has lofty high ceilings and an open plan and the original exposed steel structure and floor framing featured to give informal beach house vibe.
The upper level (loft) became a retreat/look-out thanks to addition of skylights and a crows nest balcony. A spiral staircase connects the living and loft. The loft level was is a mezzanine and overlooks the living space below.
お手頃価格のビーチスタイルの三階建ての家の写真
1
