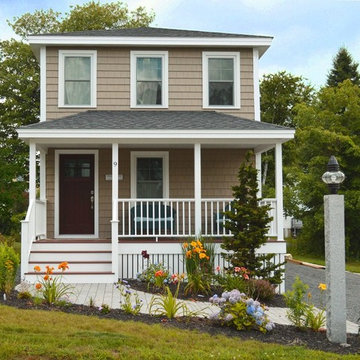高級な小さな緑色のビーチスタイルの二階建ての家の写真
絞り込み:
資材コスト
並び替え:今日の人気順
写真 1〜18 枚目(全 18 枚)

This family camp on Whidbey Island is designed with a main cabin and two small sleeping cabins. The main cabin is a one story with a loft and includes two bedrooms and a kitchen. The cabins are arranged in a semi circle around the open meadow.
Designed by: H2D Architecture + Design
www.h2darchitects.com
Photos by: Chad Coleman Photography
#whidbeyisland
#whidbeyislandarchitect
#h2darchitects
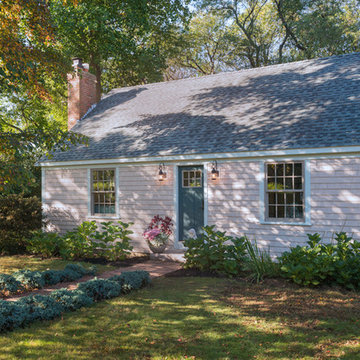
A successful design build project by Red House. This home underwent a complete interior and exterior renovation including a shed dormer addition on the rear. All new finishes, windows, cabinets, insulation, and mechanical systems. Photo by Nat Rea
Instagram: @redhousedesignbuild
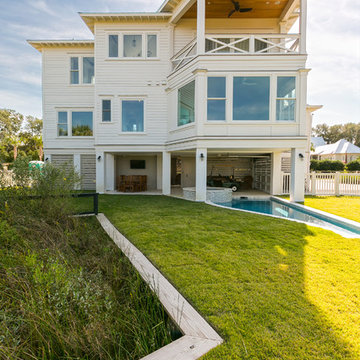
Rear of two story craftsman coastal cottage home built in 2016 by Sea Island Builders. White hardie exterior with Anderson impact windows and metal roof. Pool that extends under the home with living area underneath.
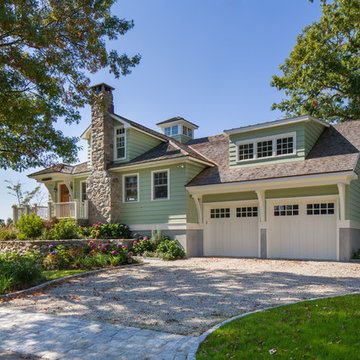
Tim Lee Photography
Fairfield County Award Winning Architect
ニューヨークにある高級な小さなビーチスタイルのおしゃれな家の外観 (ビニールサイディング、緑の外壁) の写真
ニューヨークにある高級な小さなビーチスタイルのおしゃれな家の外観 (ビニールサイディング、緑の外壁) の写真
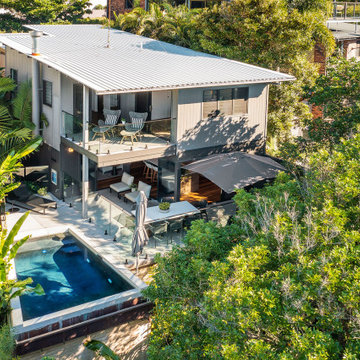
Perfection! Plunge pool, decks, and privacy. Outdoor living at its best
サンシャインコーストにある高級な小さなビーチスタイルのおしゃれな家の外観 (コンクリート繊維板サイディング、マルチカラーの外壁、下見板張り) の写真
サンシャインコーストにある高級な小さなビーチスタイルのおしゃれな家の外観 (コンクリート繊維板サイディング、マルチカラーの外壁、下見板張り) の写真
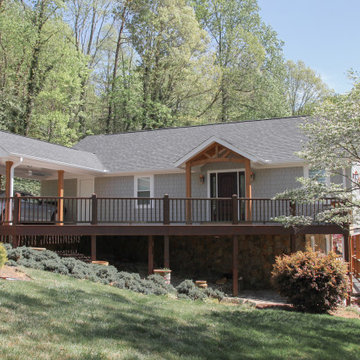
This exterior includes painted Hardie Board shake siding and exceptional arched gable details.
シャーロットにある高級な小さなビーチスタイルのおしゃれな家の外観 (混合材サイディング) の写真
シャーロットにある高級な小さなビーチスタイルのおしゃれな家の外観 (混合材サイディング) の写真
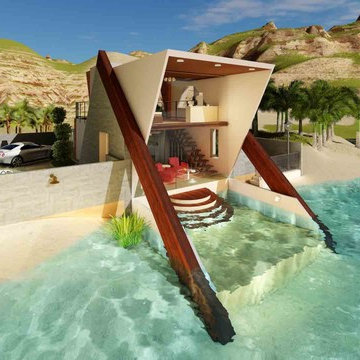
The project is a design for a retreat villa. The idea is to provide a serene private establishment for the client. The series of villas will host tourists & guests. The villa is designed in a way so that it harnesses nature with an innovative design
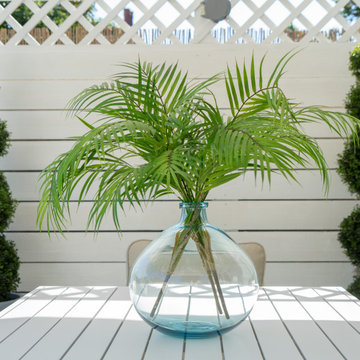
Nestled in the heart of Cowes on the Isle of Wight, this gorgeous Hampton's style cottage proves that good things, do indeed, come in 'small packages'!
Small spaces packed with BIG designs and even larger solutions, this cottage may be small, but it's certainly mighty, ensuring that storage is not forgotten about, alongside practical amenities.
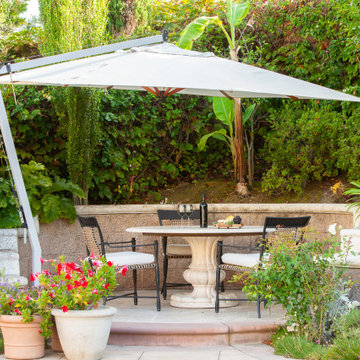
An intimate spot to enjoy a meal or glass of wine. Surrounded by mature landscape, the cantilever umbrella is available for shade when the trees aren't.
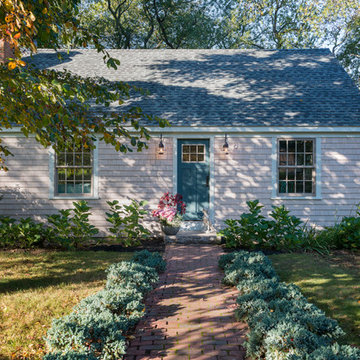
A successful design build project by Red House. This home underwent a complete interior and exterior renovation including a shed dormer addition on the rear. All new finishes, windows, cabinets, insulation, and mechanical systems. Photo by Nat Rea
Instagram: @redhousedesignbuild
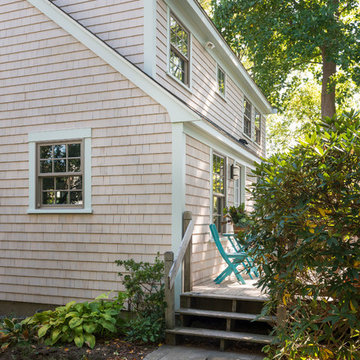
A successful design build project by Red House. This home underwent a complete interior and exterior renovation including a shed dormer addition on the rear. All new finishes, windows, cabinets, insulation, and mechanical systems. Photo by Nat Rea
Instagram: @redhousedesignbuild
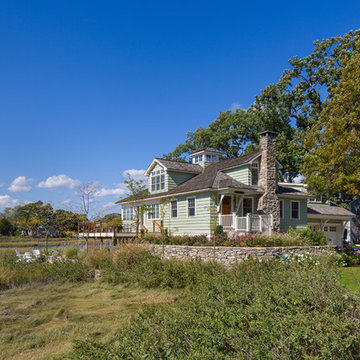
Tim Lee Photography
Fairfield County Award Winning Architect
ニューヨークにある高級な小さなビーチスタイルのおしゃれな家の外観 (ビニールサイディング、緑の外壁) の写真
ニューヨークにある高級な小さなビーチスタイルのおしゃれな家の外観 (ビニールサイディング、緑の外壁) の写真
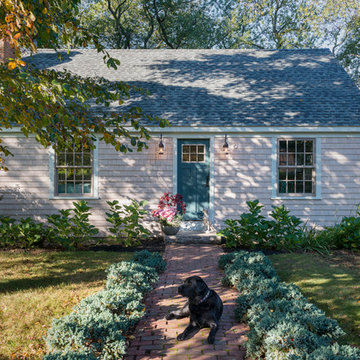
A successful design build project by Red House. This home underwent a complete interior and exterior renovation including a shed dormer addition on the rear. All new finishes, windows, cabinets, insulation, and mechanical systems. Photo by Nat Rea
Instagram: @redhousedesignbuild
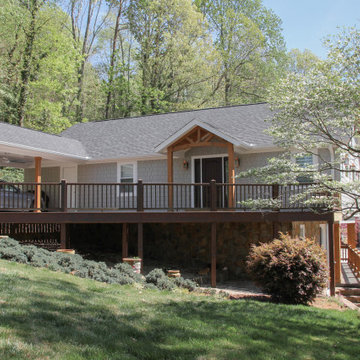
This exterior includes painted Hardie Board shake siding and exceptional arched gable details.
シャーロットにある高級な小さなビーチスタイルのおしゃれな家の外観 (混合材サイディング) の写真
シャーロットにある高級な小さなビーチスタイルのおしゃれな家の外観 (混合材サイディング) の写真
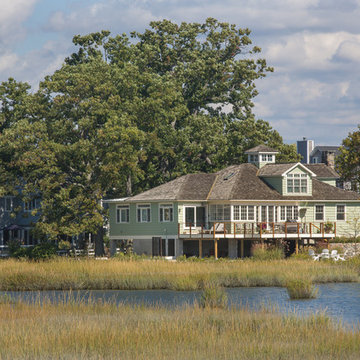
Tidal marsh view showing raised foundation.
Tim Lee Photography
ニューヨークにある高級な小さなビーチスタイルのおしゃれな家の外観 (ビニールサイディング、緑の外壁) の写真
ニューヨークにある高級な小さなビーチスタイルのおしゃれな家の外観 (ビニールサイディング、緑の外壁) の写真
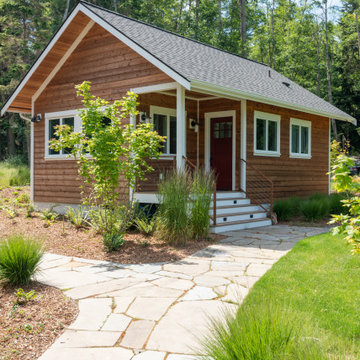
This family camp on Whidbey Island is designed with a main cabin and two small sleeping cabins. The main cabin is a one story with a loft and includes two bedrooms and a kitchen. The cabins are arranged in a semi circle around the open meadow.
Designed by: H2D Architecture + Design
www.h2darchitects.com
Photos by: Chad Coleman Photography
#whidbeyisland
#whidbeyislandarchitect
#h2darchitects
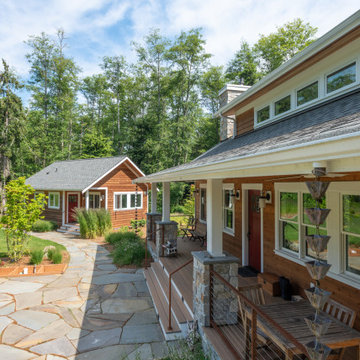
This family camp on Whidbey Island is designed with a main cabin and two small sleeping cabins. The main cabin is a one story with a loft and includes two bedrooms and a kitchen. The cabins are arranged in a semi circle around the open meadow.
Designed by: H2D Architecture + Design
www.h2darchitects.com
Photos by: Chad Coleman Photography
#whidbeyisland
#whidbeyislandarchitect
#h2darchitects
高級な小さな緑色のビーチスタイルの二階建ての家の写真
1
