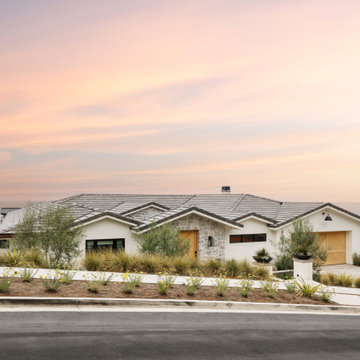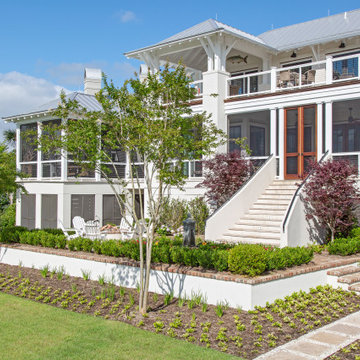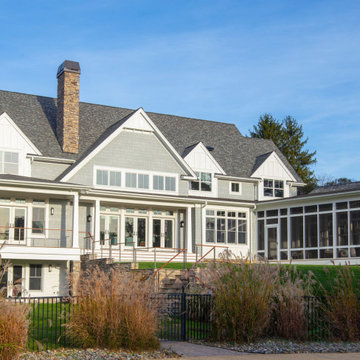高級な、ラグジュアリーなビーチスタイルの大きな家 (下見板張り) の写真
絞り込み:
資材コスト
並び替え:今日の人気順
写真 1〜20 枚目(全 89 枚)
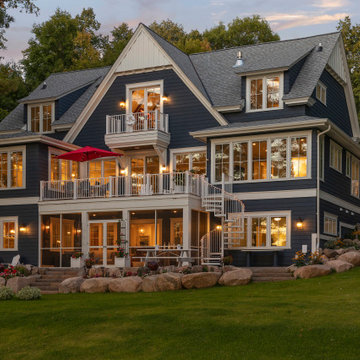
This expansive lake home sits on a beautiful lot with south western exposure. Hale Navy and White Dove are a stunning combination with all of the surrounding greenery. Marvin Windows were used throughout the home.

The rooftop deck is accessed from the Primary Bedroom and affords incredible sunset views. The tower provides a study for the owners, and natural light pours into the main living space on the first floor through large sliding glass windows, letting the outside in.
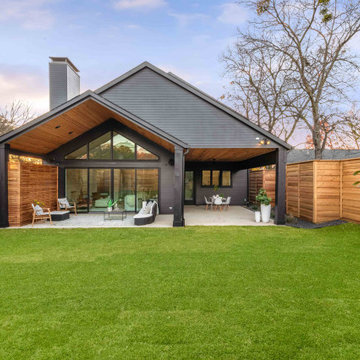
Unique, modern custom home in East Dallas.
ダラスにある高級なビーチスタイルのおしゃれな家の外観 (コンクリート繊維板サイディング、下見板張り) の写真
ダラスにある高級なビーチスタイルのおしゃれな家の外観 (コンクリート繊維板サイディング、下見板張り) の写真
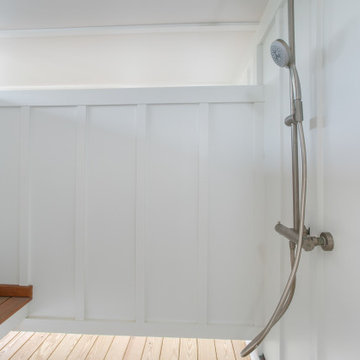
Spacious outdoor shower with a handheld shower head. The walls are board and batten.
ウィルミントンにあるラグジュアリーなビーチスタイルのおしゃれな家の外観 (コンクリート繊維板サイディング、下見板張り) の写真
ウィルミントンにあるラグジュアリーなビーチスタイルのおしゃれな家の外観 (コンクリート繊維板サイディング、下見板張り) の写真
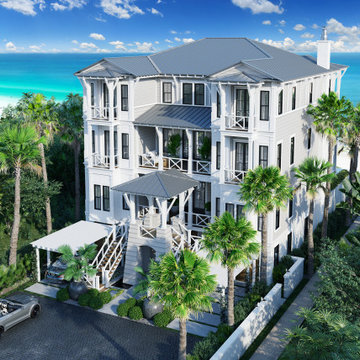
3D exterior rendering of a front yard area for a beachfront property. Designed by Allison Ramsey Architects and developed by Dune Construction.
タンパにある高級なビーチスタイルのおしゃれな家の外観 (コンクリート繊維板サイディング、下見板張り) の写真
タンパにある高級なビーチスタイルのおしゃれな家の外観 (コンクリート繊維板サイディング、下見板張り) の写真
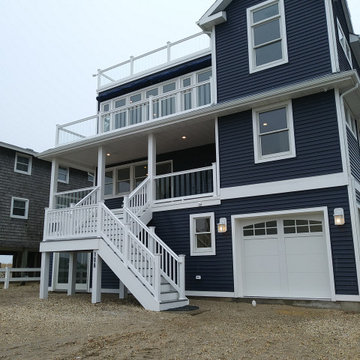
Reconstruction of a 2,400 square foot home. The original building was converted from a 2-family building to a single family, 3 story showcase. The project included demolition, new framing, new mechanical and electrical systems, exterior decks, gourmet kitchen, new roof deck and elevator.
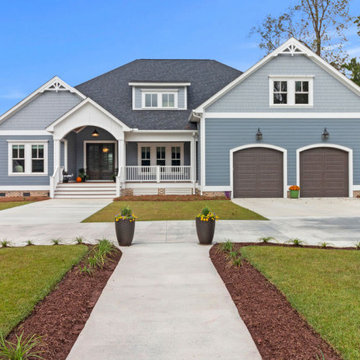
Two toned hardie board clapboard siding and brick masonry foundation with under deck screening. Beautiful curved front entry porch with gable detailing.
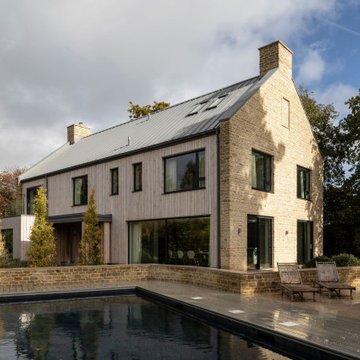
Beautiful new coastal home in Chichester Harbour Area of Outstanding Natural Beauty. A relaxed but stylish forever home where the active family can live, work, play, relax and entertain while taking full advantage of the unique waterside setting. We put our heart and soul into creating this magnificent replacement home on one of our favourite spots on the south coast. Working collaboratively, our architects and interior designers developed family accommodation across three zones around the site. The new house is orientated to take advantage of light and long views across the harbour. The pool, play and entertainment zone face south to maximise exposure to sunshine and early evening light and includes a pool house, gym, outside kitchen, lounging space and table tennis area with a close connection to the main home.
On the opposite side of the property, there is a natural garden that connects the living room to the summer house, a relaxation space for adults to gather for sundowners on the terrace or around the fire pit. The architecture nods to the traditional farmstead and uses a material palette that reflects the local vernacular with high quality modern detailing and clean lines. The interiors have been lovingly designed and specified in all their glorious detail.
We love the fun zone around the pool house, the amazing views of the harbour and Downs from the balcony, terraces and outbuildings -- and pretty much everything else!
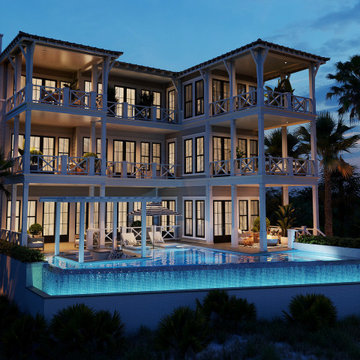
3D exterior rendering of a front yard area for a beachfront property. Designed by Allison Ramsey Architects and developed by Dune Construction.
タンパにある高級なビーチスタイルのおしゃれな家の外観 (コンクリート繊維板サイディング、下見板張り) の写真
タンパにある高級なビーチスタイルのおしゃれな家の外観 (コンクリート繊維板サイディング、下見板張り) の写真
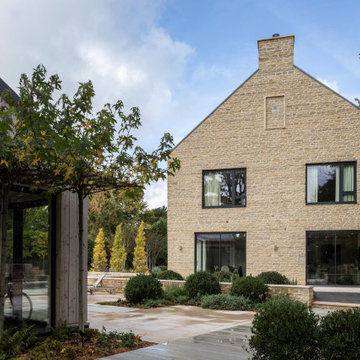
Beautiful new coastal home in Chichester Harbour Area of Outstanding Natural Beauty. A relaxed but stylish forever home where the active family can live, work, play, relax and entertain while taking full advantage of the unique waterside setting. We put our heart and soul into creating this magnificent replacement home on one of our favourite spots on the south coast. Working collaboratively, our architects and interior designers developed family accommodation across three zones around the site. The new house is orientated to take advantage of light and long views across the harbour. The pool, play and entertainment zone face south to maximise exposure to sunshine and early evening light and includes a pool house, gym, outside kitchen, lounging space and table tennis area with a close connection to the main home.
On the opposite side of the property, there is a natural garden that connects the living room to the summer house, a relaxation space for adults to gather for sundowners on the terrace or around the fire pit. The architecture nods to the traditional farmstead and uses a material palette that reflects the local vernacular with high quality modern detailing and clean lines. The interiors have been lovingly designed and specified in all their glorious detail.
We love the fun zone around the pool house, the amazing views of the harbour and Downs from the balcony, terraces and outbuildings -- and pretty much everything else!
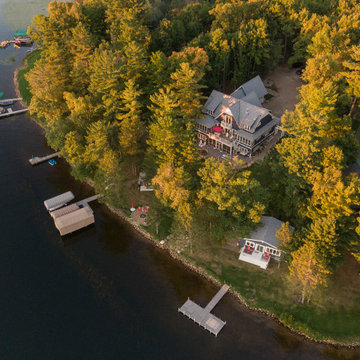
This expansive lake home sits on a beautiful lot with south western exposure. Hale Navy and White Dove are a stunning combination with all of the surrounding greenery. Marvin Windows were used throughout the home. Two other buildings sit on the property - a remodeled guest house and small boat shed. Two docks allow for boat traffic and relaxation. This expansive property is stunning from the sky.
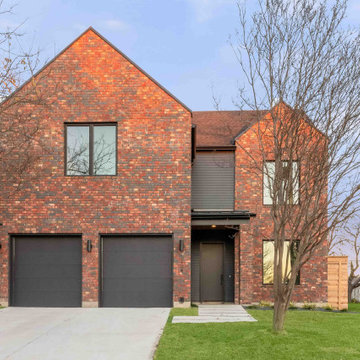
Unique, modern custom home in East Dallas.
ダラスにある高級なビーチスタイルのおしゃれな家の外観 (レンガサイディング、マルチカラーの外壁、下見板張り) の写真
ダラスにある高級なビーチスタイルのおしゃれな家の外観 (レンガサイディング、マルチカラーの外壁、下見板張り) の写真
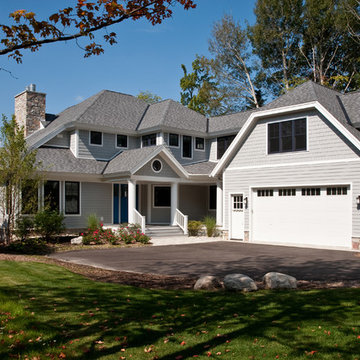
Cute 3,000 sq. ft collage on picturesque Walloon lake in Northern Michigan. Designed with the narrow lot in mind the spaces are nicely proportioned to have a comfortable feel. Windows capture the spectacular view with western exposure.
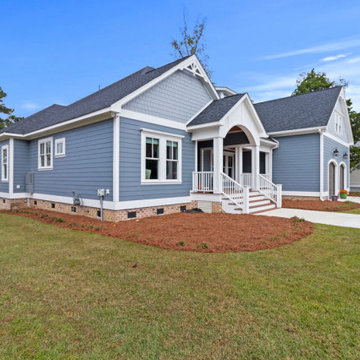
Two toned hardie board clapboard siding and brick masonry foundation with under deck screening. Beautiful curved front entry porch with gable detailing.
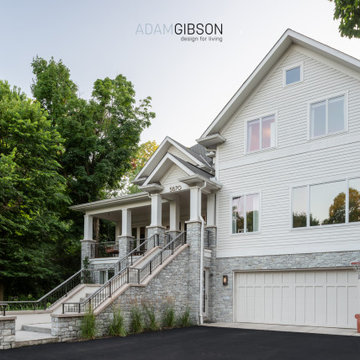
You wouldn't know it, but this home is super modern on the inside.
インディアナポリスにあるラグジュアリーなビーチスタイルのおしゃれな家の外観 (コンクリート繊維板サイディング、下見板張り) の写真
インディアナポリスにあるラグジュアリーなビーチスタイルのおしゃれな家の外観 (コンクリート繊維板サイディング、下見板張り) の写真
高級な、ラグジュアリーなビーチスタイルの大きな家 (下見板張り) の写真
1


