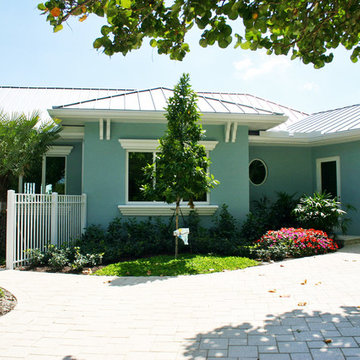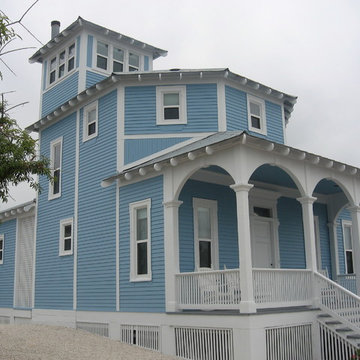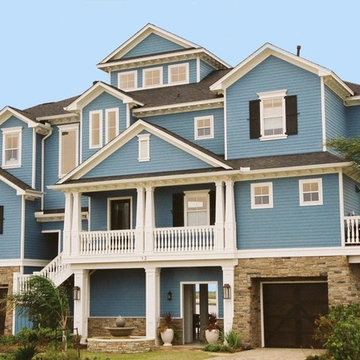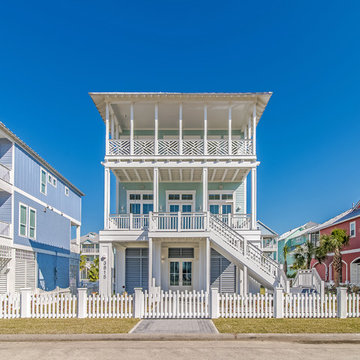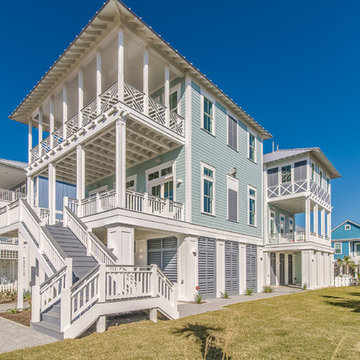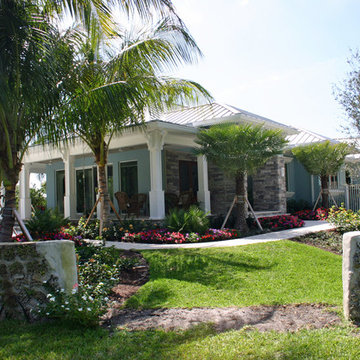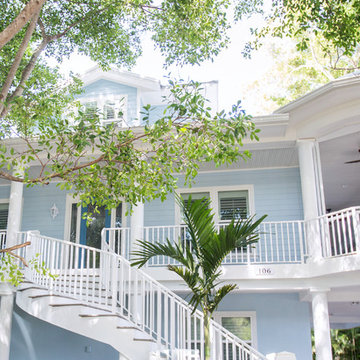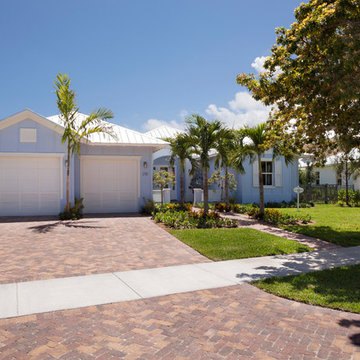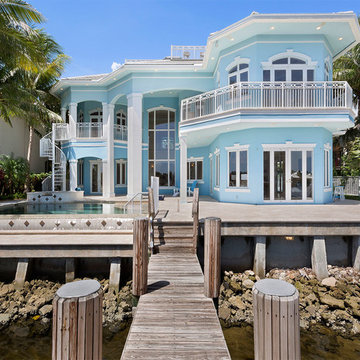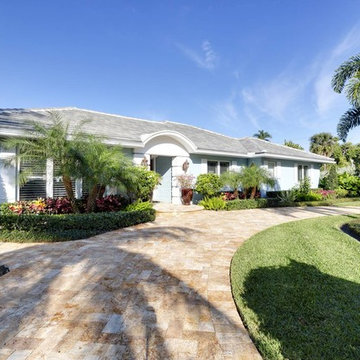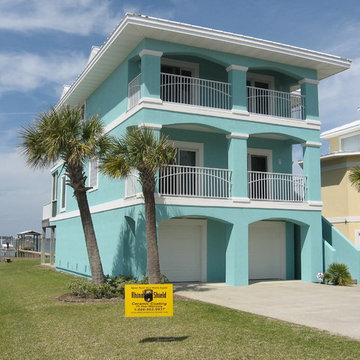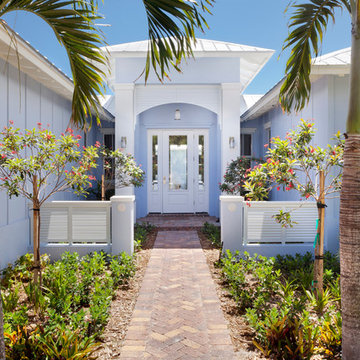ラグジュアリーなビーチスタイルの家の外観の写真
絞り込み:
資材コスト
並び替え:今日の人気順
写真 1〜20 枚目(全 52 枚)
1/5

This expansive lake home sits on a beautiful lot with south western exposure. Hale Navy and White Dove are a stunning combination with all of the surrounding greenery. Marvin Windows were used throughout the home.
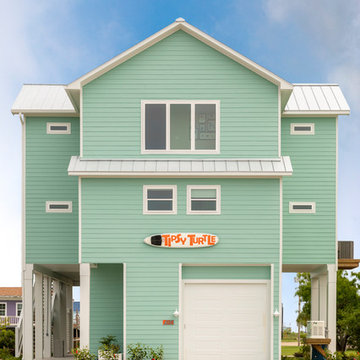
After losing their Rockport, Texas vacation home during Hurricane Harvey, this San Antonio couple made the difficult decision to rebuild. To reflect their easy-going nature, the family wanted to focus on relaxation and fun colors. On the ground floor there is a ramp to the amazing outdoor entertainment area with a kitchen, flat-screen TV, oversized island with barstools, glass garage doors and a great view of the canal!
A stairwell leads up to second and main floor where sliding glass doors open to a stunning living room with a double-sided fireplace. Wood-look, plank tile floors are a practical element and add to the coastal feel. The spacious, open concept continues into the kitchen, dining area and game room, and the powder bath with the Airstream barndoor adds a fun, “found” flair.
The two main bedrooms and private bath rooms, as well as the custom-built bunk room, are found on the third floor. Hidden nightstands on the bottom bunks are a special, functional feature, and a stunning glass tile wet bar with “live edge” shelves displays family mementos.
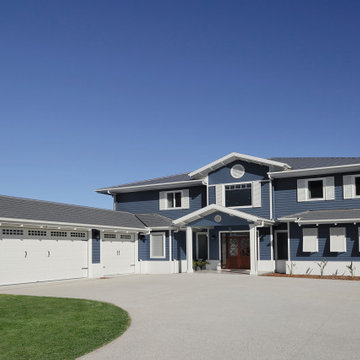
Situated within a prestigious gated community, this substantial waterfront home pays homage to a British Colonial style of architecture combining formal design elements of the Victorian era with fresh tropical details inspired by the West Indies such as palms and pineapples.
This family home has been designed and built with attention to every detail. The coffered ceilings involved three different cornice profiles, VJ infills, chandeliers on winches and a complex lighting plan. The wall panelling was custom made onsite by carpenters with a router and a table saw so that all joins were concealed and working perfectly to wall lengths and raking areas in the stair void.
The grand double staircase is finished with a customised chippendale balustrade, painstakingly coated onsite by painters. The flooring includes grey ironbark herringbone parquetry with boarders to the foyer and living, with long boards to hall areas.
The kitchen includes benchtops in White Fantasy quartzite with a lambs tongue edge profile and overhead doors with a hand made cross detail and LED backlighting.
Due to the site conditions, the swimming pool required significant engineering with screw piers at 14.5m deep. The pool was finished with an 8 meter long acrylic window and tumbled travertine tiled surrounds in a French pattern.
The detail involved with this project provided an opportunity for all trades involved to showcase their craftsmanship, creativity and problem solving skills.
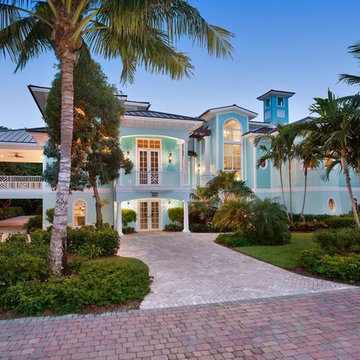
Front Exterior View of a Multi-level home located across the street from a Beautiful Captiva, FL Beach
マイアミにあるラグジュアリーな巨大なビーチスタイルのおしゃれな家の外観 (漆喰サイディング) の写真
マイアミにあるラグジュアリーな巨大なビーチスタイルのおしゃれな家の外観 (漆喰サイディング) の写真
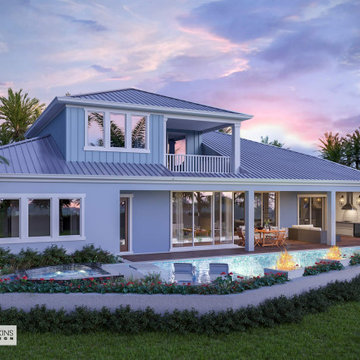
The rear of the home completely opens up to the pool deck outside.
他の地域にあるラグジュアリーな中くらいなビーチスタイルのおしゃれな家の外観 (混合材サイディング、縦張り) の写真
他の地域にあるラグジュアリーな中くらいなビーチスタイルのおしゃれな家の外観 (混合材サイディング、縦張り) の写真
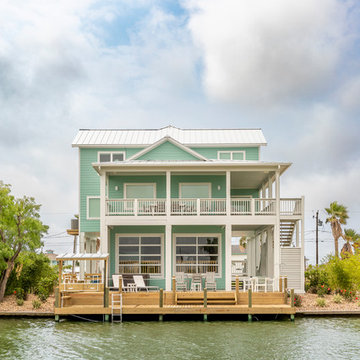
After losing their Rockport, Texas vacation home during Hurricane Harvey, this San Antonio couple made the difficult decision to rebuild. To reflect their easy-going nature, the family wanted to focus on relaxation and fun colors. On the ground floor there is a ramp to the amazing outdoor entertainment area with a kitchen, flat-screen TV, oversized island with barstools, glass garage doors and a great view of the canal!
A stairwell leads up to second and main floor where sliding glass doors open to a stunning living room with a double-sided fireplace. Wood-look, plank tile floors are a practical element and add to the coastal feel. The spacious, open concept continues into the kitchen, dining area and game room, and the powder bath with the Airstream barndoor adds a fun, “found” flair.
The two main bedrooms and private bath rooms, as well as the custom-built bunk room, are found on the third floor. Hidden nightstands on the bottom bunks are a special, functional feature, and a stunning glass tile wet bar with “live edge” shelves displays family mementos.
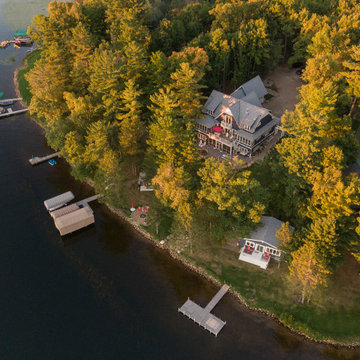
This expansive lake home sits on a beautiful lot with south western exposure. Hale Navy and White Dove are a stunning combination with all of the surrounding greenery. Marvin Windows were used throughout the home. Two other buildings sit on the property - a remodeled guest house and small boat shed. Two docks allow for boat traffic and relaxation. This expansive property is stunning from the sky.
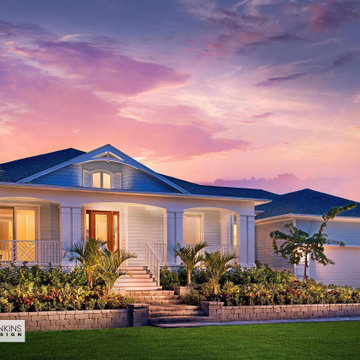
The Primrose whispers “it’s time to relax.” Its most iconic feature is the recessed shingle-style dormer that sits atop the grand porch.
タンパにあるラグジュアリーな中くらいなビーチスタイルのおしゃれな家の外観 (ビニールサイディング) の写真
タンパにあるラグジュアリーな中くらいなビーチスタイルのおしゃれな家の外観 (ビニールサイディング) の写真
ラグジュアリーなビーチスタイルの家の外観の写真
1
