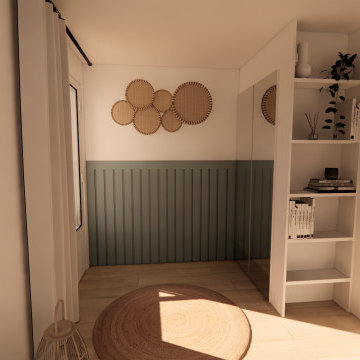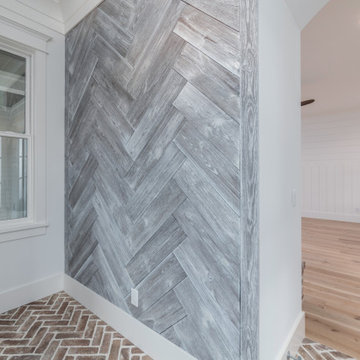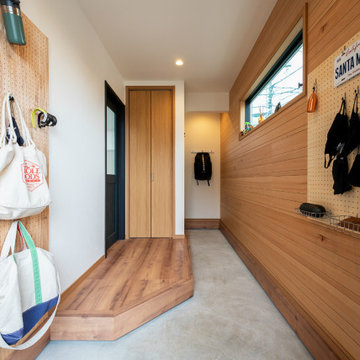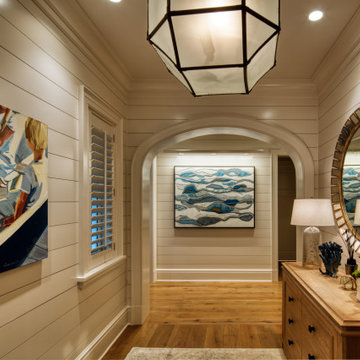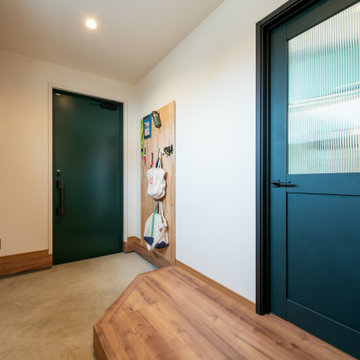ビーチスタイルの玄関 (白い壁、板張り壁) の写真
絞り込み:
資材コスト
並び替え:今日の人気順
写真 1〜20 枚目(全 23 枚)
1/4
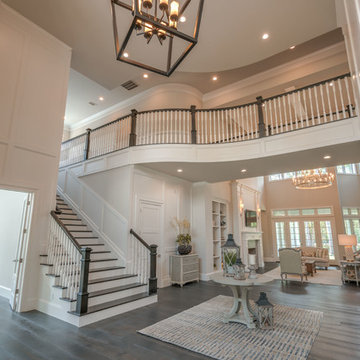
The beautiful entryway to our Hampton's style home.
ヒューストンにある広いビーチスタイルのおしゃれな玄関ロビー (白い壁、濃色無垢フローリング、白いドア、茶色い床、板張り壁) の写真
ヒューストンにある広いビーチスタイルのおしゃれな玄関ロビー (白い壁、濃色無垢フローリング、白いドア、茶色い床、板張り壁) の写真
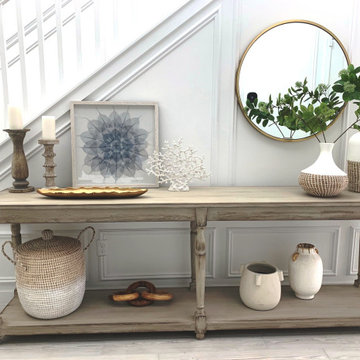
A long two tiered table serves as an entry console. Custom applied moldings texture the walls and coastal baskets and accessories give this entry a relaxed feel.
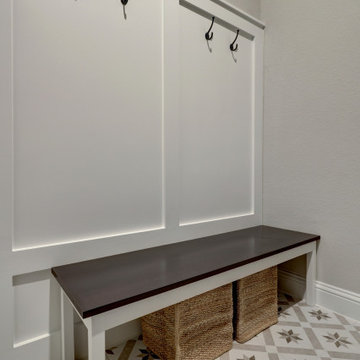
Board & batten wall treatment- Finished in Sherwin Williams Emerald Urethane Paint
Custom build bench seat - finished in Renner Espresso stain with Renner 89 sealer

Greet your guests with a splash of unique charm in the entryway. A repurposed boat bench offers not just seating but a touch of whimsy, a nod to lakefront leisure. Above, three antique rowboat paddles are mounted on the wall, painted in soft green, seamlessly tying in with the room's palette. Below, a pastel antique rug softens the space, providing both color and warmth. This entryway is more than just a passageway—it's a welcome into a home where every piece tells a story.

Eastview Before & After Exterior Renovation
Enhancing a home’s exterior curb appeal doesn’t need to be a daunting task. With some simple design refinements and creative use of materials we transformed this tired 1950’s style colonial with second floor overhang into a classic east coast inspired gem. Design enhancements include the following:
• Replaced damaged vinyl siding with new LP SmartSide, lap siding and trim
• Added additional layers of trim board to give windows and trim additional dimension
• Applied a multi-layered banding treatment to the base of the second-floor overhang to create better balance and separation between the two levels of the house
• Extended the lower-level window boxes for visual interest and mass
• Refined the entry porch by replacing the round columns with square appropriately scaled columns and trim detailing, removed the arched ceiling and increased the ceiling height to create a more expansive feel
• Painted the exterior brick façade in the same exterior white to connect architectural components. A soft blue-green was used to accent the front entry and shutters
• Carriage style doors replaced bland windowless aluminum doors
• Larger scale lantern style lighting was used throughout the exterior

サンディエゴにある高級な広いビーチスタイルのおしゃれな玄関ロビー (白い壁、淡色無垢フローリング、黒いドア、ベージュの床、三角天井、板張り壁) の写真

Custom Water Front Home (remodel)
Balboa Peninsula (Newport Harbor Frontage) remodeling exterior and interior throughout and keeping the heritage them fully intact. http://ZenArchitect.com
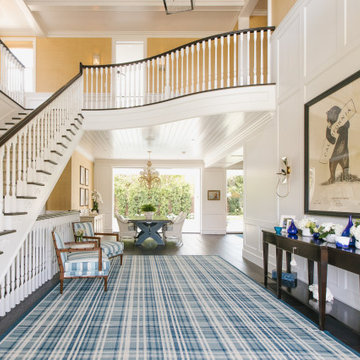
Burdge Architects Palisades Traditional Home Entry stair detail.
ロサンゼルスにある広いビーチスタイルのおしゃれな玄関ロビー (白い壁、板張り壁) の写真
ロサンゼルスにある広いビーチスタイルのおしゃれな玄関ロビー (白い壁、板張り壁) の写真
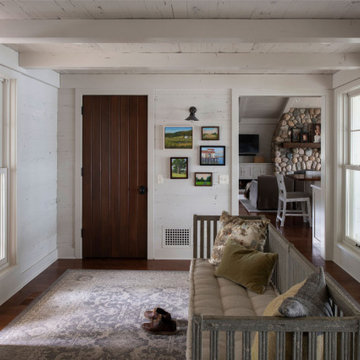
Contractor: Craig Williams
Photography: Scott Amundson
ミネアポリスにある中くらいなビーチスタイルのおしゃれな玄関 (白い壁、無垢フローリング、濃色木目調のドア、板張り天井、板張り壁) の写真
ミネアポリスにある中くらいなビーチスタイルのおしゃれな玄関 (白い壁、無垢フローリング、濃色木目調のドア、板張り天井、板張り壁) の写真
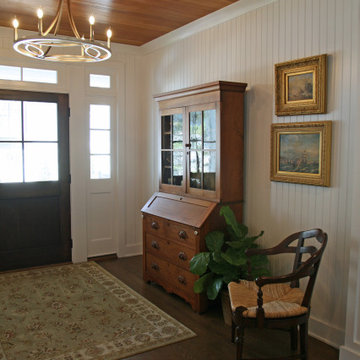
The understated entry to this new cottage re-used the 100 year old paneling from the cottage that was taken down. The senitment and the re-purpose makes coming home have new meaning.
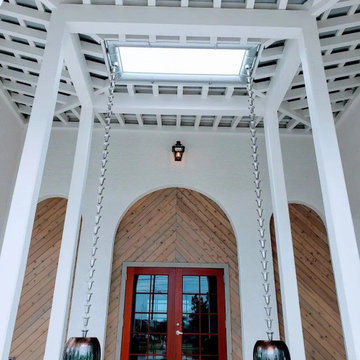
Local Restaurant Grand Entrance
Entire roof system built on site by our in-house crew utilizing all 4x / 6x / 8x Wood Timber
Post-8x8
Beam-8x12
Valley-4x10
Rafters-4x8
Cedar 1x6 V groove wall siding with rain screen
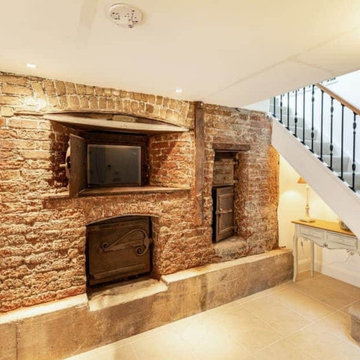
Historic brick bread oven in entrance area (refurbished)
デヴォンにある高級な中くらいなビーチスタイルのおしゃれな玄関ラウンジ (白い壁、磁器タイルの床、青いドア、ベージュの床、折り上げ天井、板張り壁) の写真
デヴォンにある高級な中くらいなビーチスタイルのおしゃれな玄関ラウンジ (白い壁、磁器タイルの床、青いドア、ベージュの床、折り上げ天井、板張り壁) の写真
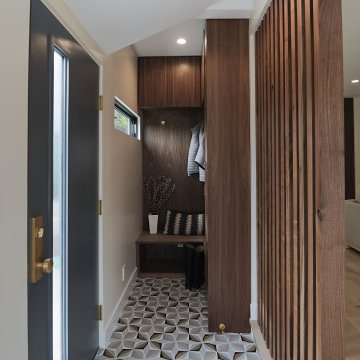
This is a Foyer addition to the entrance of the house, our client asked us to build an entry way with a small mud room, a custom walnut bench and closet system, tile floor, and custom walnut 2x4s as a divider.
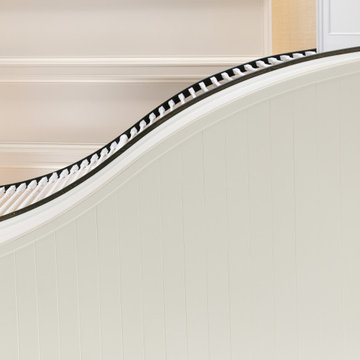
Burdge Architects Palisades Traditional Home Entry stair detail.
ロサンゼルスにある広いビーチスタイルのおしゃれな玄関ロビー (白い壁、板張り壁) の写真
ロサンゼルスにある広いビーチスタイルのおしゃれな玄関ロビー (白い壁、板張り壁) の写真
ビーチスタイルの玄関 (白い壁、板張り壁) の写真
1
