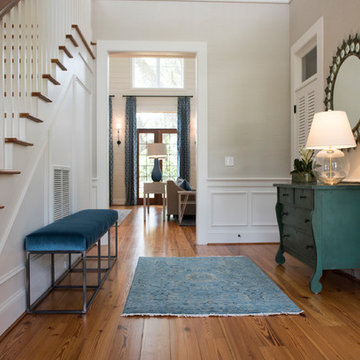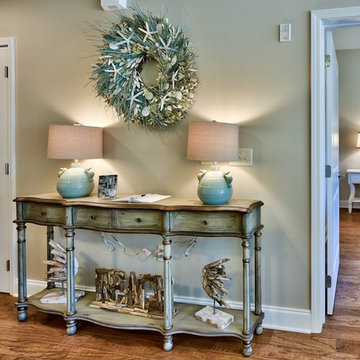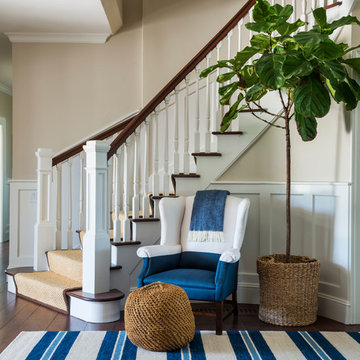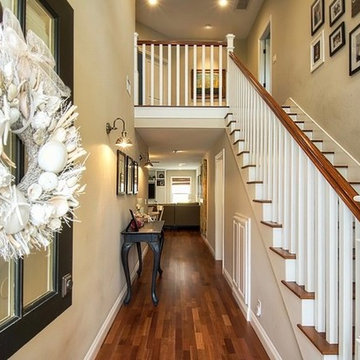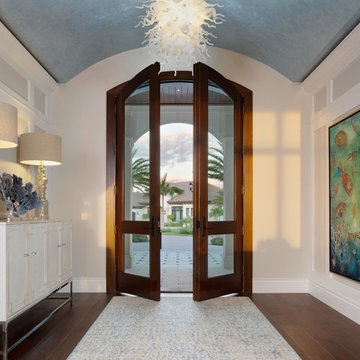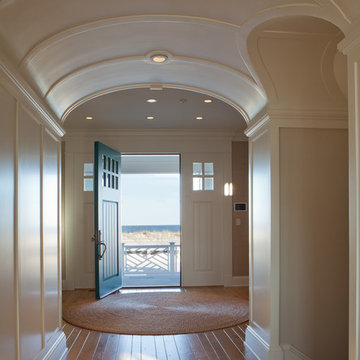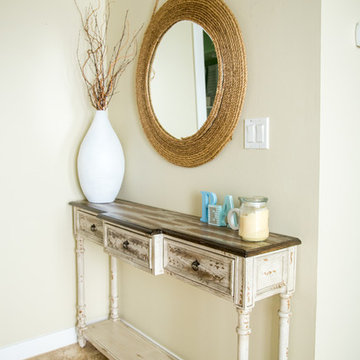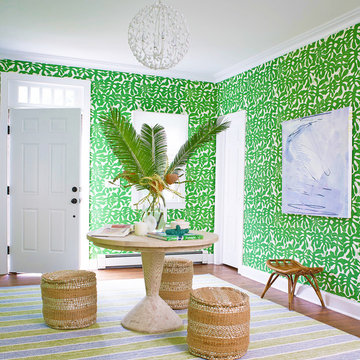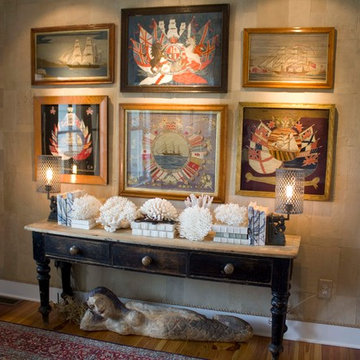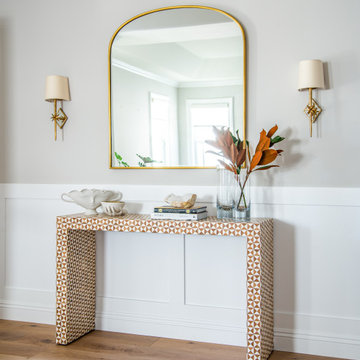ビーチスタイルの玄関 (ベージュの壁、緑の壁) の写真
絞り込み:
資材コスト
並び替え:今日の人気順
写真 161〜180 枚目(全 701 枚)
1/4
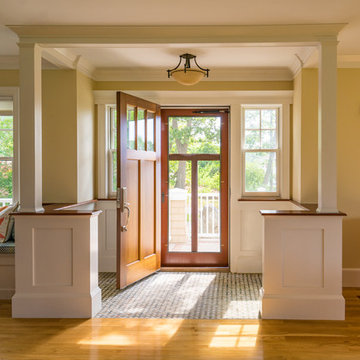
Eric Roth
ボストンにある高級な小さなビーチスタイルのおしゃれな玄関ドア (ベージュの壁、淡色無垢フローリング、木目調のドア) の写真
ボストンにある高級な小さなビーチスタイルのおしゃれな玄関ドア (ベージュの壁、淡色無垢フローリング、木目調のドア) の写真
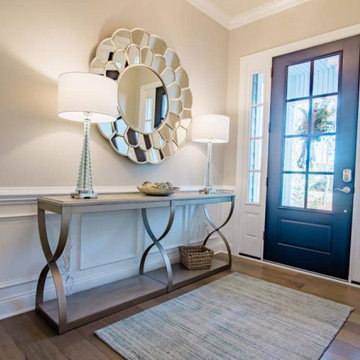
This coastal inspired interior reflects the bright and lively personality of the beachy casual atmosphere in St. James Plantation. This client was searching for a design that completed their brand new build adding the finishing touches to turn their house into a home. We filled each room with custom upholstery, colorful textures & bold prints giving each space a unique, one of a kind experience.
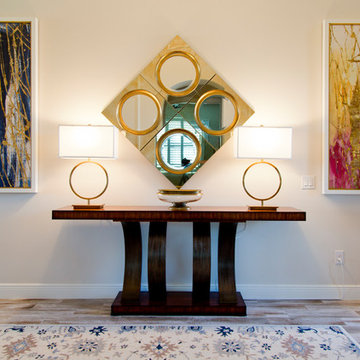
Nichole Kennelly Photography
マイアミにある高級な広いビーチスタイルのおしゃれな玄関ドア (ベージュの壁、無垢フローリング、黒いドア、茶色い床) の写真
マイアミにある高級な広いビーチスタイルのおしゃれな玄関ドア (ベージュの壁、無垢フローリング、黒いドア、茶色い床) の写真
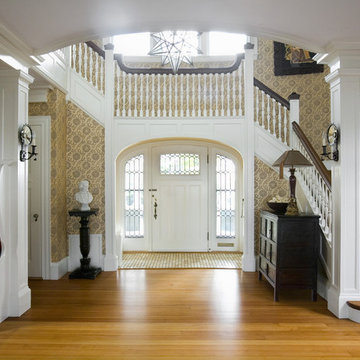
Renovated to accommodate a family of eight, this oceanfront home proudly overlooks the gateway to Marblehead Neck. This renovation preserves and highlights the character and charm of the existing circa 1900 gambrel while providing comfortable living for this large family. The finished product is a unique combination of fresh traditional, as exemplified by the contrast of the pool house interior and exterior.
Photo Credit: Eric Roth
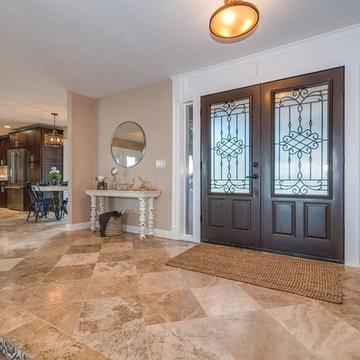
Thomas Lutz, Winter Haven, Fl.
オーランドにあるお手頃価格の中くらいなビーチスタイルのおしゃれな玄関ドア (ベージュの壁、トラバーチンの床、濃色木目調のドア、ベージュの床) の写真
オーランドにあるお手頃価格の中くらいなビーチスタイルのおしゃれな玄関ドア (ベージュの壁、トラバーチンの床、濃色木目調のドア、ベージュの床) の写真
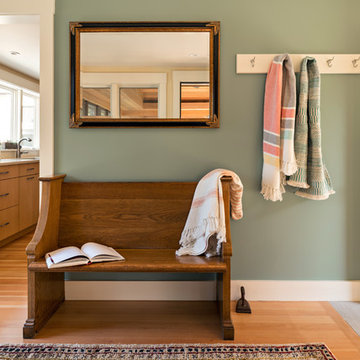
Aline Architecture Inc/ Photographer: Dan Cutrona
ボストンにあるビーチスタイルのおしゃれな玄関 (緑の壁、淡色無垢フローリング、白いドア) の写真
ボストンにあるビーチスタイルのおしゃれな玄関 (緑の壁、淡色無垢フローリング、白いドア) の写真
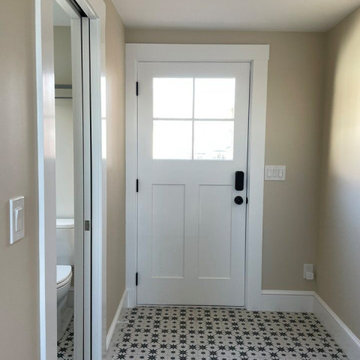
When the owner of this petite c. 1910 cottage in Riverside, RI first considered purchasing it, he fell for its charming front façade and the stunning rear water views. But it needed work. The weather-worn, water-facing back of the house was in dire need of attention. The first-floor kitchen/living/dining areas were cramped. There was no first-floor bathroom, and the second-floor bathroom was a fright. Most surprisingly, there was no rear-facing deck off the kitchen or living areas to allow for outdoor living along the Providence River.
In collaboration with the homeowner, KHS proposed a number of renovations and additions. The first priority was a new cantilevered rear deck off an expanded kitchen/dining area and reconstructed sunroom, which was brought up to the main floor level. The cantilever of the deck prevents the need for awkwardly tall supporting posts that could potentially be undermined by a future storm event or rising sea level.
To gain more first-floor living space, KHS also proposed capturing the corner of the wrapping front porch as interior kitchen space in order to create a more generous open kitchen/dining/living area, while having minimal impact on how the cottage appears from the curb. Underutilized space in the existing mudroom was also reconfigured to contain a modest full bath and laundry closet. Upstairs, a new full bath was created in an addition between existing bedrooms. It can be accessed from both the master bedroom and the stair hall. Additional closets were added, too.
New windows and doors, new heart pine flooring stained to resemble the patina of old pine flooring that remained upstairs, new tile and countertops, new cabinetry, new plumbing and lighting fixtures, as well as a new color palette complete the updated look. Upgraded insulation in areas exposed during the construction and augmented HVAC systems also greatly improved indoor comfort. Today, the cottage continues to charm while also accommodating modern amenities and features.
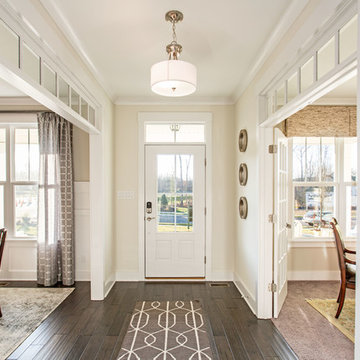
Bryan Chavez Photography
リッチモンドにあるビーチスタイルのおしゃれな玄関ロビー (ベージュの壁、濃色無垢フローリング、白いドア) の写真
リッチモンドにあるビーチスタイルのおしゃれな玄関ロビー (ベージュの壁、濃色無垢フローリング、白いドア) の写真
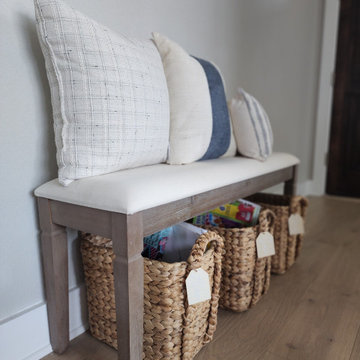
This coastal farmhouse design was inspired by the client's love of Hawaii. We used muted earth tones and paired them with brushed nickel finishes to add a modern touch. The entry, formal dining, kitchen, breakfast nook and living room got a fresh look. As a personal touch, we made the kids custom name tags for baskets in the entry way. A beautiful and personalized way to help a busy family stay organized. We also created the stunning custom floral arrangement for the dining table. This house has such a peaceful and calm vibe.
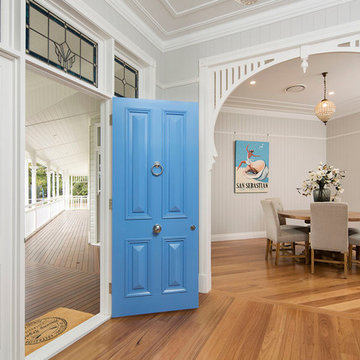
Carole Margand at Caco Photography
ブリスベンにあるビーチスタイルのおしゃれな玄関 (無垢フローリング、青いドア、ベージュの壁) の写真
ブリスベンにあるビーチスタイルのおしゃれな玄関 (無垢フローリング、青いドア、ベージュの壁) の写真
ビーチスタイルの玄関 (ベージュの壁、緑の壁) の写真
9
