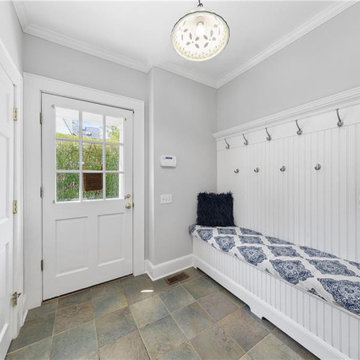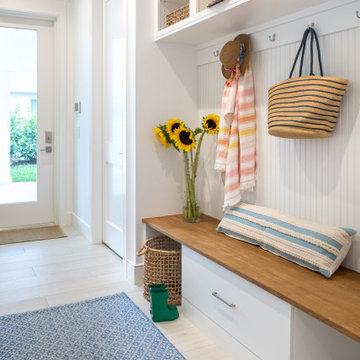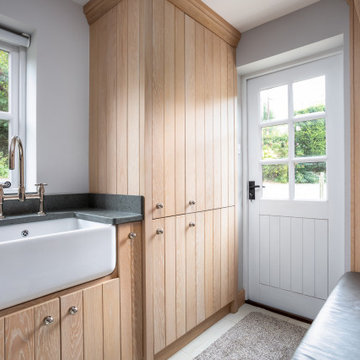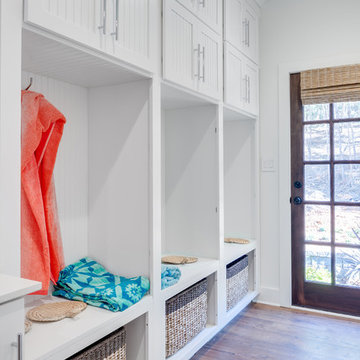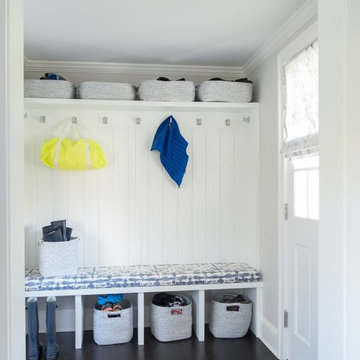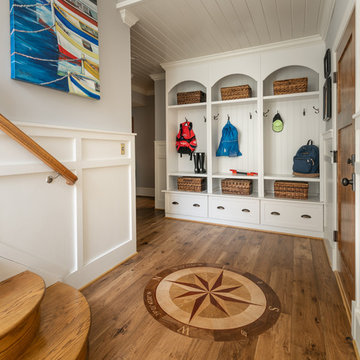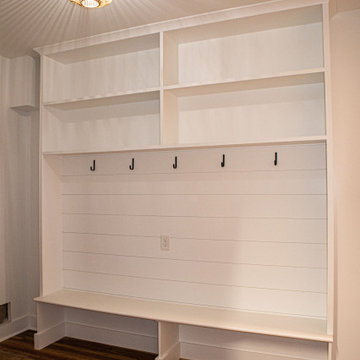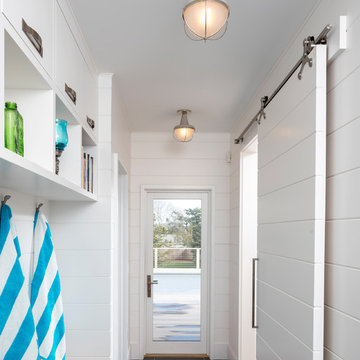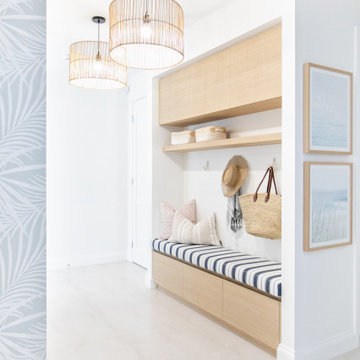中くらいな片開きドアビーチスタイルのマッドルームの写真
絞り込み:
資材コスト
並び替え:今日の人気順
写真 1〜20 枚目(全 92 枚)
1/5
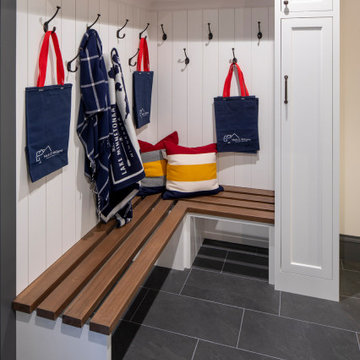
Lake side mudroom and "wet walk" to come in from the lake drop your stuff and shower/change in the adjacent bathroom.
ミネアポリスにあるお手頃価格の中くらいなビーチスタイルのおしゃれなマッドルーム (セラミックタイルの床、淡色木目調のドア、塗装板張りの壁) の写真
ミネアポリスにあるお手頃価格の中くらいなビーチスタイルのおしゃれなマッドルーム (セラミックタイルの床、淡色木目調のドア、塗装板張りの壁) の写真
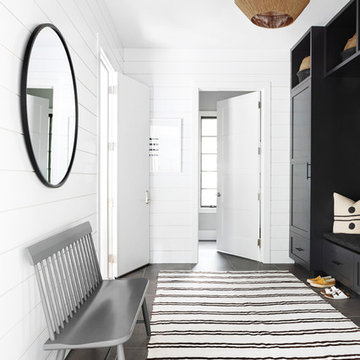
A playground by the beach. This light-hearted family of four takes a cool, easy-going approach to their Hamptons home.
ニューヨークにある高級な中くらいなビーチスタイルのおしゃれなマッドルーム (白い壁、濃色無垢フローリング、白いドア、グレーの床) の写真
ニューヨークにある高級な中くらいなビーチスタイルのおしゃれなマッドルーム (白い壁、濃色無垢フローリング、白いドア、グレーの床) の写真
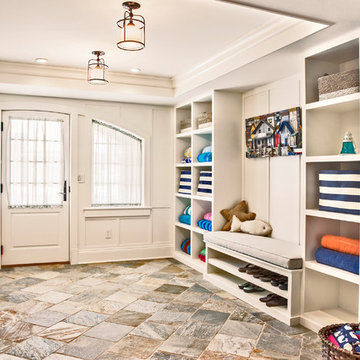
Mud Room – slate floor , Marvin doors, custom built-in cabinetry, coffer ceiling.
ニューヨークにあるお手頃価格の中くらいなビーチスタイルのおしゃれなマッドルーム (スレートの床、白いドア、白い壁) の写真
ニューヨークにあるお手頃価格の中くらいなビーチスタイルのおしゃれなマッドルーム (スレートの床、白いドア、白い壁) の写真
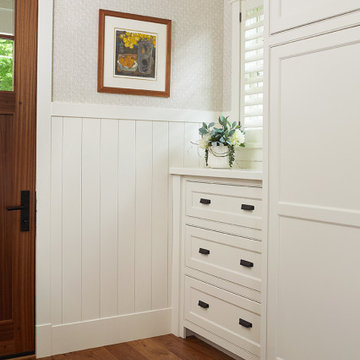
This cozy lake cottage skillfully incorporates a number of features that would normally be restricted to a larger home design. A glance of the exterior reveals a simple story and a half gable running the length of the home, enveloping the majority of the interior spaces. To the rear, a pair of gables with copper roofing flanks a covered dining area and screened porch. Inside, a linear foyer reveals a generous staircase with cascading landing.
Further back, a centrally placed kitchen is connected to all of the other main level entertaining spaces through expansive cased openings. A private study serves as the perfect buffer between the homes master suite and living room. Despite its small footprint, the master suite manages to incorporate several closets, built-ins, and adjacent master bath complete with a soaker tub flanked by separate enclosures for a shower and water closet.
Upstairs, a generous double vanity bathroom is shared by a bunkroom, exercise space, and private bedroom. The bunkroom is configured to provide sleeping accommodations for up to 4 people. The rear-facing exercise has great views of the lake through a set of windows that overlook the copper roof of the screened porch below.
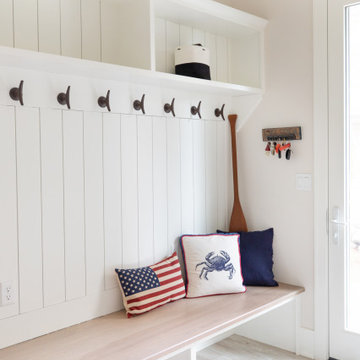
www.lowellcustomhomes.com - Lake Geneva, WI,
ミルウォーキーにある中くらいなビーチスタイルのおしゃれなマッドルーム (ベージュの壁、無垢フローリング、白いドア、羽目板の壁) の写真
ミルウォーキーにある中くらいなビーチスタイルのおしゃれなマッドルーム (ベージュの壁、無垢フローリング、白いドア、羽目板の壁) の写真
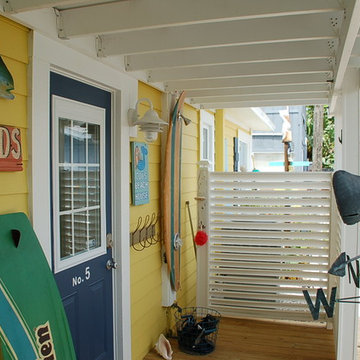
Whale Whale Whale, isn't this a beautiful area. You can bet your last sand dollar we did this on porpoise. With a home like this you can't be shellfish, This home just leaves guests tongue tide. With Jamco you wont flounder.
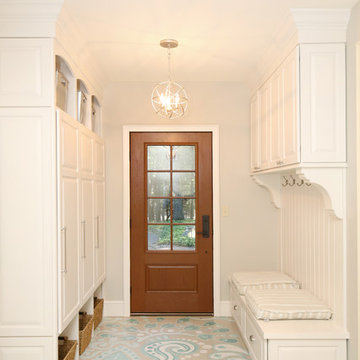
We transformed an unfinished breezeway space with concrete floors into a gorgeous mudroom with custom lockers, guest storage, and Command Center. To save money, I handpainted the existing concrete floors in a flower pattern. Each family member has their own floor to ceiling locker. We replaced bulky slider doors with a new fiberglass door. The area to the right houses guest storage, school supplies, and snacks. The bench and hooks offer extra space for guests. .Design by Postbox Designs. Photography by Jacob Harr, Harr Creative

A place for everything
ボストンにある中くらいなビーチスタイルのおしゃれなマッドルーム (ベージュの壁、淡色無垢フローリング、白いドア、ベージュの床、板張り天井、板張り壁) の写真
ボストンにある中くらいなビーチスタイルのおしゃれなマッドルーム (ベージュの壁、淡色無垢フローリング、白いドア、ベージュの床、板張り天井、板張り壁) の写真

Free ebook, Creating the Ideal Kitchen. DOWNLOAD NOW
We went with a minimalist, clean, industrial look that feels light, bright and airy. The island is a dark charcoal with cool undertones that coordinates with the cabinetry and transom work in both the neighboring mudroom and breakfast area. White subway tile, quartz countertops, white enamel pendants and gold fixtures complete the update. The ends of the island are shiplap material that is also used on the fireplace in the next room.
In the new mudroom, we used a fun porcelain tile on the floor to get a pop of pattern, and walnut accents add some warmth. Each child has their own cubby, and there is a spot for shoes below a long bench. Open shelving with spots for baskets provides additional storage for the room.
Designed by: Susan Klimala, CKBD
Photography by: LOMA Studios
For more information on kitchen and bath design ideas go to: www.kitchenstudio-ge.com
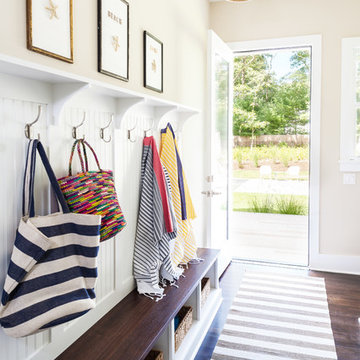
Sequined Asphalt Studios
ニューヨークにある中くらいなビーチスタイルのおしゃれなマッドルーム (ベージュの壁、濃色無垢フローリング、ガラスドア) の写真
ニューヨークにある中くらいなビーチスタイルのおしゃれなマッドルーム (ベージュの壁、濃色無垢フローリング、ガラスドア) の写真
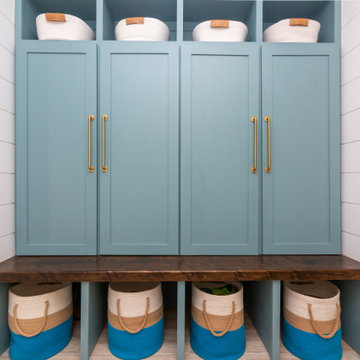
We transformed this entryway into a coastal inspired mudroom. Designing custom built in's allowed us to use the space in the most functional way possible. Each child gets their own cubby to organize school supplies, sporting equipment, shoes and seasonal outerwear. Wrapping the walls in shiplap, painting the cabinets a bright blue and adding some fun blue and white wallpaper on the opposing wall, infuse a coastal vibe to this space.
中くらいな片開きドアビーチスタイルのマッドルームの写真
1
