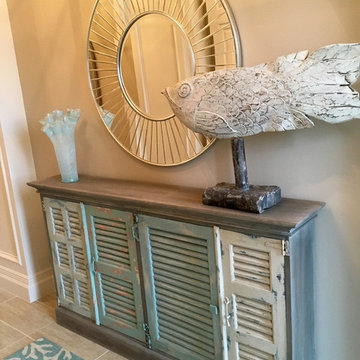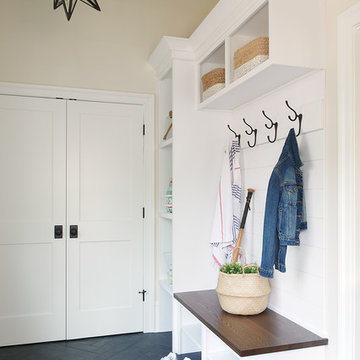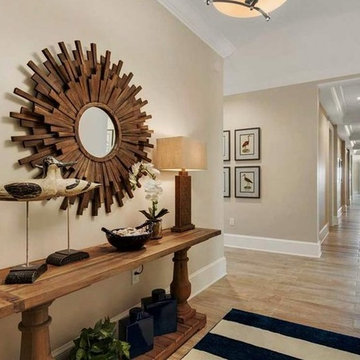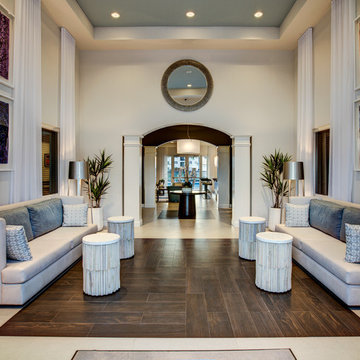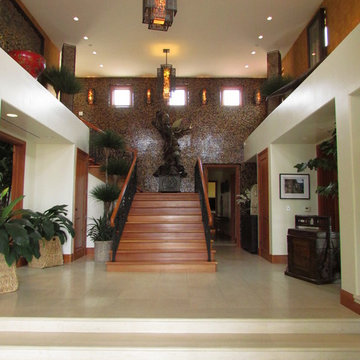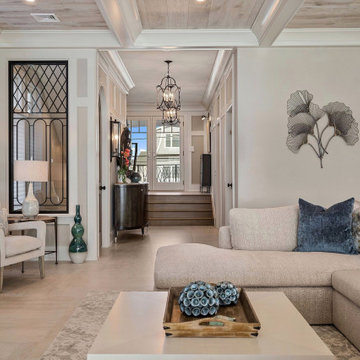ビーチスタイルの玄関 (磁器タイルの床、ベージュの壁、赤い壁) の写真
絞り込み:
資材コスト
並び替え:今日の人気順
写真 1〜20 枚目(全 53 枚)
1/5

Modern laundry room and mudroom with natural elements. Casual yet refined, with fresh and eclectic accents. Natural wood, tile flooring, custom cabinetry.
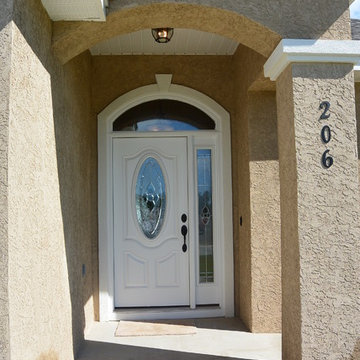
Regina Puckett
マイアミにあるお手頃価格のビーチスタイルのおしゃれな玄関ドア (ベージュの壁、磁器タイルの床、ガラスドア) の写真
マイアミにあるお手頃価格のビーチスタイルのおしゃれな玄関ドア (ベージュの壁、磁器タイルの床、ガラスドア) の写真
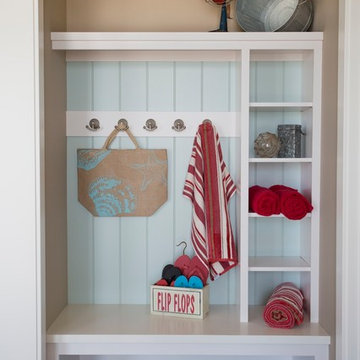
This four-story cottage bungalow is designed to perch on a steep shoreline, allowing homeowners to get the most out of their space. The main level of the home accommodates gatherings with easy flow between the living room, dining area, kitchen, and outdoor deck. The midlevel offers a lounge, bedroom suite, and the master bedroom, complete with access to a private deck. The family room, kitchenette, and beach bath on the lower level open to an expansive backyard patio and pool area. At the top of the nest is the loft area, which provides a bunk room and extra guest bedroom suite.
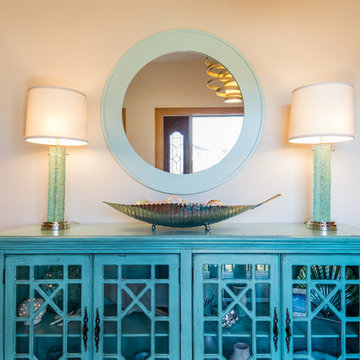
他の地域にあるお手頃価格の中くらいなビーチスタイルのおしゃれな玄関ロビー (ベージュの壁、磁器タイルの床、ベージュの床) の写真
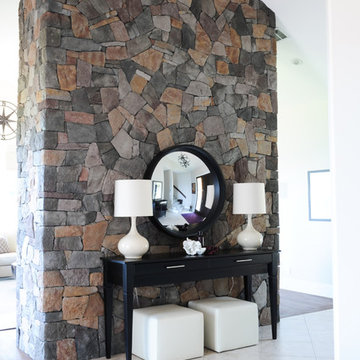
In this expansive seaside home, recently featured on Houzz, we brought warmth and flow to the large open rooms, while keeping the focus on the stunning coastal views. Interior Design by Lori Steeves of Simply Home Decorating Inc. Photography by Tracey Ayton Photography.
Featured in Houzz Editorial Story: http://www.houzz.com/ideabooks/30888916/list/inside-houzz-refaced-cabinets-transform-a-kitchen
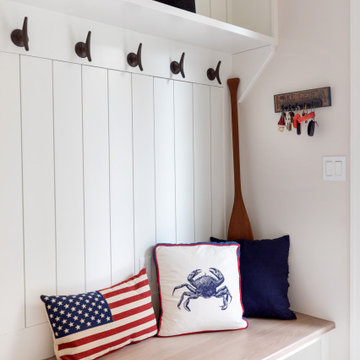
www.genevacabinet.com, Geneva Cabinet Company, Lake Geneva, WI, built in nautical hooks, cubbies and seat
ミルウォーキーにある小さなビーチスタイルのおしゃれなマッドルーム (ベージュの壁、磁器タイルの床、ベージュの床) の写真
ミルウォーキーにある小さなビーチスタイルのおしゃれなマッドルーム (ベージュの壁、磁器タイルの床、ベージュの床) の写真
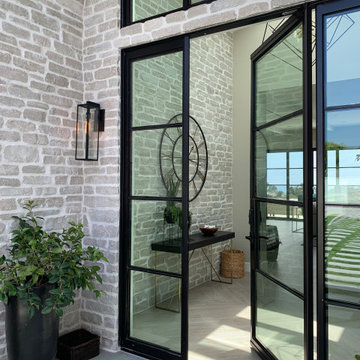
A beautiful Design-Build project in Corona Del Mar, CA. This open concept, contemporary coastal home has it all. The front entry boost a custom-made metal door that welcomes the outdoors.
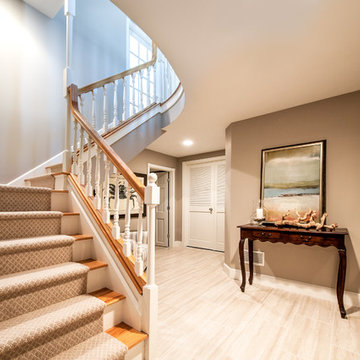
Mary Prince
ボストンにある高級な中くらいなビーチスタイルのおしゃれな玄関ロビー (ベージュの壁、磁器タイルの床、ベージュの床) の写真
ボストンにある高級な中くらいなビーチスタイルのおしゃれな玄関ロビー (ベージュの壁、磁器タイルの床、ベージュの床) の写真
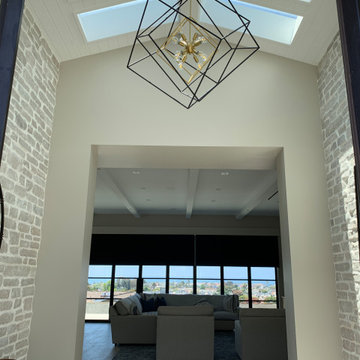
A beautiful Design-Build project in Corona Del Mar, CA. This open concept, contemporary coastal home has it all. The front entry boost a custom-made metal door that welcomes the outdoors.
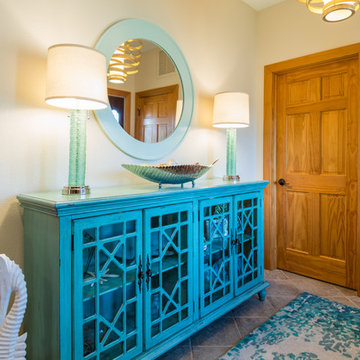
他の地域にあるお手頃価格の中くらいなビーチスタイルのおしゃれな玄関ロビー (ベージュの壁、磁器タイルの床、ベージュの床) の写真
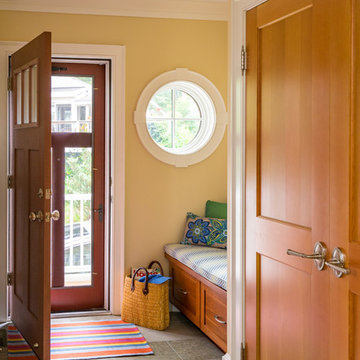
Eric Roth
ボストンにある高級な中くらいなビーチスタイルのおしゃれなマッドルーム (ベージュの壁、磁器タイルの床、木目調のドア、マルチカラーの床) の写真
ボストンにある高級な中くらいなビーチスタイルのおしゃれなマッドルーム (ベージュの壁、磁器タイルの床、木目調のドア、マルチカラーの床) の写真
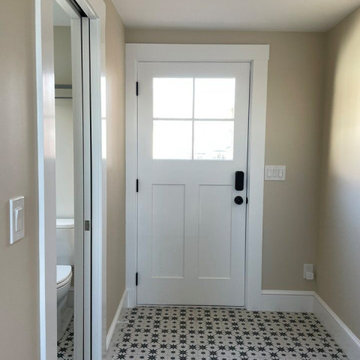
When the owner of this petite c. 1910 cottage in Riverside, RI first considered purchasing it, he fell for its charming front façade and the stunning rear water views. But it needed work. The weather-worn, water-facing back of the house was in dire need of attention. The first-floor kitchen/living/dining areas were cramped. There was no first-floor bathroom, and the second-floor bathroom was a fright. Most surprisingly, there was no rear-facing deck off the kitchen or living areas to allow for outdoor living along the Providence River.
In collaboration with the homeowner, KHS proposed a number of renovations and additions. The first priority was a new cantilevered rear deck off an expanded kitchen/dining area and reconstructed sunroom, which was brought up to the main floor level. The cantilever of the deck prevents the need for awkwardly tall supporting posts that could potentially be undermined by a future storm event or rising sea level.
To gain more first-floor living space, KHS also proposed capturing the corner of the wrapping front porch as interior kitchen space in order to create a more generous open kitchen/dining/living area, while having minimal impact on how the cottage appears from the curb. Underutilized space in the existing mudroom was also reconfigured to contain a modest full bath and laundry closet. Upstairs, a new full bath was created in an addition between existing bedrooms. It can be accessed from both the master bedroom and the stair hall. Additional closets were added, too.
New windows and doors, new heart pine flooring stained to resemble the patina of old pine flooring that remained upstairs, new tile and countertops, new cabinetry, new plumbing and lighting fixtures, as well as a new color palette complete the updated look. Upgraded insulation in areas exposed during the construction and augmented HVAC systems also greatly improved indoor comfort. Today, the cottage continues to charm while also accommodating modern amenities and features.
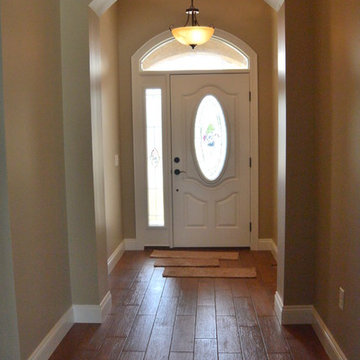
Regina Puckett
マイアミにあるお手頃価格のビーチスタイルのおしゃれな玄関ロビー (ベージュの壁、磁器タイルの床、ガラスドア) の写真
マイアミにあるお手頃価格のビーチスタイルのおしゃれな玄関ロビー (ベージュの壁、磁器タイルの床、ガラスドア) の写真
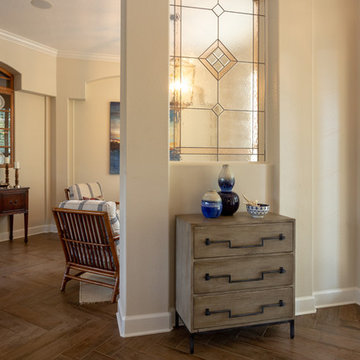
Lesley Davies Photography
タンパにある小さなビーチスタイルのおしゃれな玄関ロビー (ベージュの壁、磁器タイルの床、茶色い床) の写真
タンパにある小さなビーチスタイルのおしゃれな玄関ロビー (ベージュの壁、磁器タイルの床、茶色い床) の写真
ビーチスタイルの玄関 (磁器タイルの床、ベージュの壁、赤い壁) の写真
1
