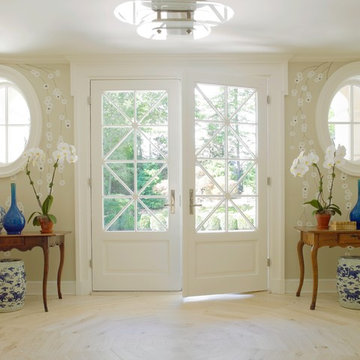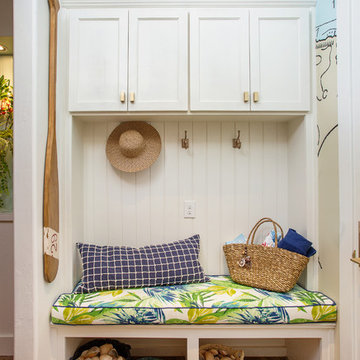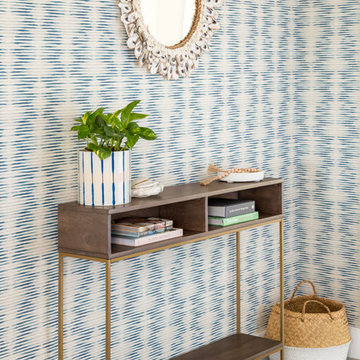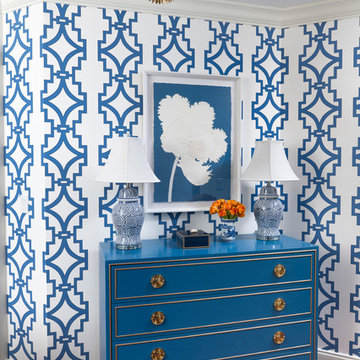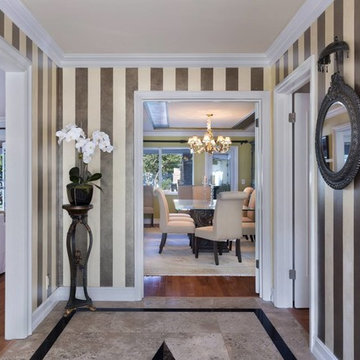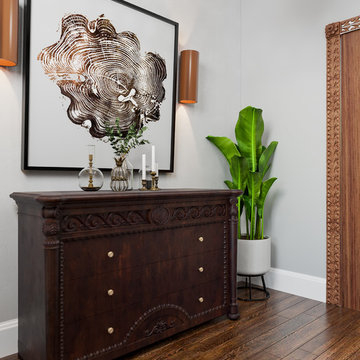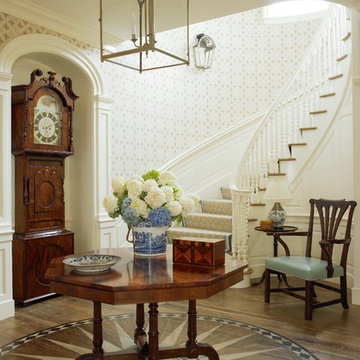ビーチスタイルの玄関 (淡色無垢フローリング、無垢フローリング、マルチカラーの壁) の写真
絞り込み:
資材コスト
並び替え:今日の人気順
写真 1〜20 枚目(全 20 枚)
1/5
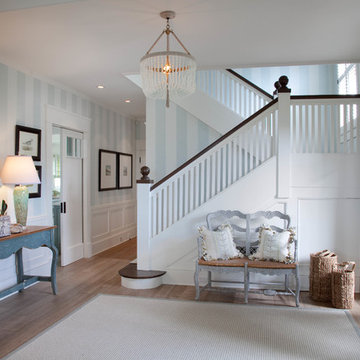
Kim Grant, Architect;
Elizabeth Barkett, Interior Designer - Ross Thiele & Sons Ltd.;
Gail Owens, Photographer
サンディエゴにあるビーチスタイルのおしゃれな玄関ロビー (マルチカラーの壁、無垢フローリング、濃色木目調のドア) の写真
サンディエゴにあるビーチスタイルのおしゃれな玄関ロビー (マルチカラーの壁、無垢フローリング、濃色木目調のドア) の写真

This cozy lake cottage skillfully incorporates a number of features that would normally be restricted to a larger home design. A glance of the exterior reveals a simple story and a half gable running the length of the home, enveloping the majority of the interior spaces. To the rear, a pair of gables with copper roofing flanks a covered dining area that connects to a screened porch. Inside, a linear foyer reveals a generous staircase with cascading landing. Further back, a centrally placed kitchen is connected to all of the other main level entertaining spaces through expansive cased openings. A private study serves as the perfect buffer between the homes master suite and living room. Despite its small footprint, the master suite manages to incorporate several closets, built-ins, and adjacent master bath complete with a soaker tub flanked by separate enclosures for shower and water closet. Upstairs, a generous double vanity bathroom is shared by a bunkroom, exercise space, and private bedroom. The bunkroom is configured to provide sleeping accommodations for up to 4 people. The rear facing exercise has great views of the rear yard through a set of windows that overlook the copper roof of the screened porch below.
Builder: DeVries & Onderlinde Builders
Interior Designer: Vision Interiors by Visbeen
Photographer: Ashley Avila Photography
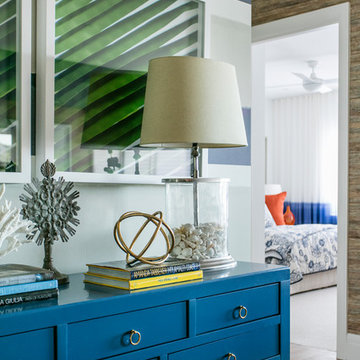
Photographer :Yie Sandison
Styling: Adam Scougall/Peter Casey
シドニーにあるビーチスタイルのおしゃれな玄関 (マルチカラーの壁、淡色無垢フローリング) の写真
シドニーにあるビーチスタイルのおしゃれな玄関 (マルチカラーの壁、淡色無垢フローリング) の写真
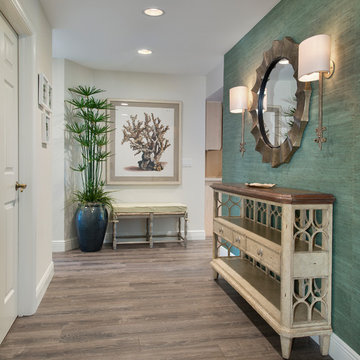
Giovanni Photography
マイアミにあるラグジュアリーな中くらいなビーチスタイルのおしゃれな玄関ロビー (マルチカラーの壁、無垢フローリング、茶色い床) の写真
マイアミにあるラグジュアリーな中くらいなビーチスタイルのおしゃれな玄関ロビー (マルチカラーの壁、無垢フローリング、茶色い床) の写真
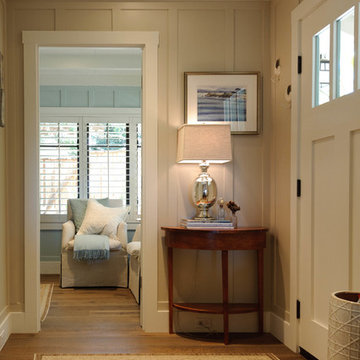
The Entry features board and batten siding with 6" high baseboards and oak hardwood flooring.
他の地域にある高級な小さなビーチスタイルのおしゃれな玄関ドア (マルチカラーの壁、無垢フローリング、白いドア、茶色い床) の写真
他の地域にある高級な小さなビーチスタイルのおしゃれな玄関ドア (マルチカラーの壁、無垢フローリング、白いドア、茶色い床) の写真

Comforting yet beautifully curated, soft colors and gently distressed wood work craft a welcoming kitchen. The coffered beadboard ceiling and gentle blue walls in the family room are just the right balance for the quarry stone fireplace, replete with surrounding built-in bookcases. 7” wide-plank Vintage French Oak Rustic Character Victorian Collection Tuscany edge hand scraped medium distressed in Stone Grey Satin Hardwax Oil. For more information please email us at: sales@signaturehardwoods.com
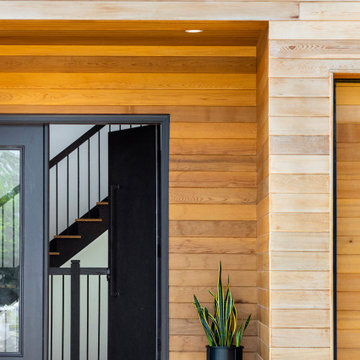
The Living Well is a peaceful, minimal coastal home surrounded by a lush Japanese garden.
ニューヨークにあるお手頃価格の中くらいなビーチスタイルのおしゃれな玄関ドア (マルチカラーの壁、無垢フローリング、黒いドア、マルチカラーの床、板張り壁) の写真
ニューヨークにあるお手頃価格の中くらいなビーチスタイルのおしゃれな玄関ドア (マルチカラーの壁、無垢フローリング、黒いドア、マルチカラーの床、板張り壁) の写真
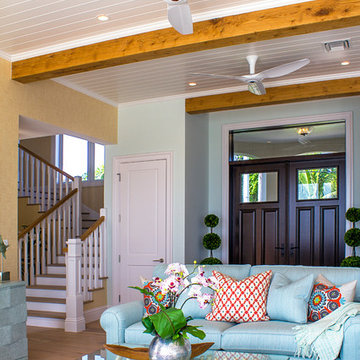
Odd Duck Photography
マイアミにある高級な広いビーチスタイルのおしゃれな玄関ドア (マルチカラーの壁、淡色無垢フローリング、濃色木目調のドア、ベージュの床) の写真
マイアミにある高級な広いビーチスタイルのおしゃれな玄関ドア (マルチカラーの壁、淡色無垢フローリング、濃色木目調のドア、ベージュの床) の写真
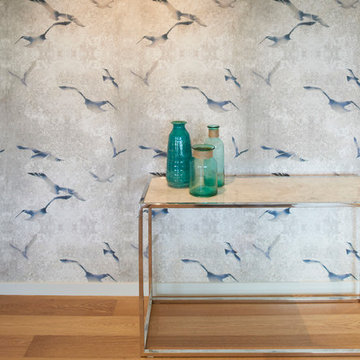
Aleysha Pangari Interior Design
Louise Body Stonewall wallpaper collection 'Flight' with marble and stainless steel console
Charlie Smith Photography
オークランドにあるビーチスタイルのおしゃれな玄関 (マルチカラーの壁、淡色無垢フローリング) の写真
オークランドにあるビーチスタイルのおしゃれな玄関 (マルチカラーの壁、淡色無垢フローリング) の写真
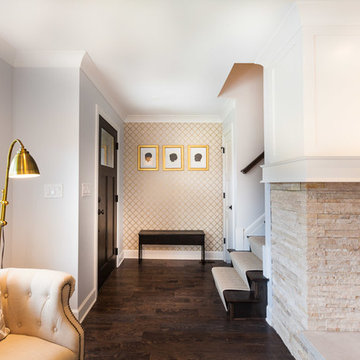
This cute, little ranch was transformed into a beautiful bungalow. Formal family room welcomes you from the front door, which leads into the expansive, open kitchen with seating, and the formal dining and family room off to the back. Four bedrooms top off the second floor with vaulted ceilings in the master. Traditional collides with farmhouse and sleek lines in this whole home remodel.
Elizabeth Steiner Photography
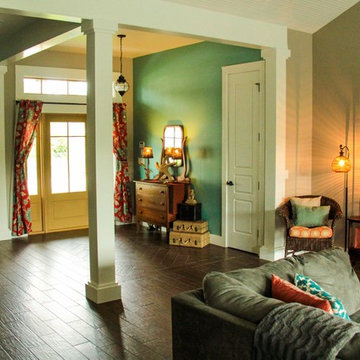
A traditional custom home with high-end finishes, a gourmet kitchen with granite countertops and custom cabinetry. This home has an open concept layout, vaulted ceilings, and wood floors that span through the main living space featuring a colorful pallet and large windows that bring in lots of natural light.

This cozy lake cottage skillfully incorporates a number of features that would normally be restricted to a larger home design. A glance of the exterior reveals a simple story and a half gable running the length of the home, enveloping the majority of the interior spaces. To the rear, a pair of gables with copper roofing flanks a covered dining area that connects to a screened porch. Inside, a linear foyer reveals a generous staircase with cascading landing. Further back, a centrally placed kitchen is connected to all of the other main level entertaining spaces through expansive cased openings. A private study serves as the perfect buffer between the homes master suite and living room. Despite its small footprint, the master suite manages to incorporate several closets, built-ins, and adjacent master bath complete with a soaker tub flanked by separate enclosures for shower and water closet. Upstairs, a generous double vanity bathroom is shared by a bunkroom, exercise space, and private bedroom. The bunkroom is configured to provide sleeping accommodations for up to 4 people. The rear facing exercise has great views of the rear yard through a set of windows that overlook the copper roof of the screened porch below.
Builder: DeVries & Onderlinde Builders
Interior Designer: Vision Interiors by Visbeen
Photographer: Ashley Avila Photography
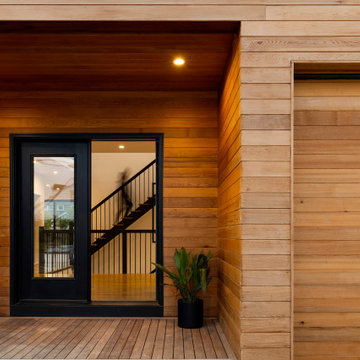
The Living Well is a peaceful, minimal coastal home surrounded by a lush Japanese garden.
ニューヨークにあるお手頃価格の中くらいなビーチスタイルのおしゃれな玄関ドア (マルチカラーの壁、無垢フローリング、黒いドア、マルチカラーの床、板張り壁) の写真
ニューヨークにあるお手頃価格の中くらいなビーチスタイルのおしゃれな玄関ドア (マルチカラーの壁、無垢フローリング、黒いドア、マルチカラーの床、板張り壁) の写真
ビーチスタイルの玄関 (淡色無垢フローリング、無垢フローリング、マルチカラーの壁) の写真
1
