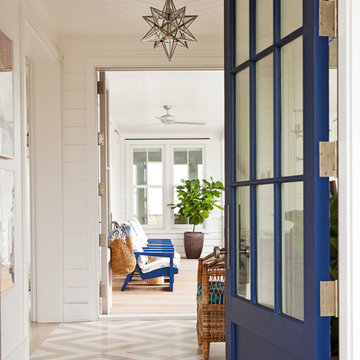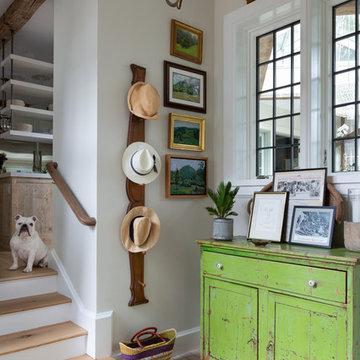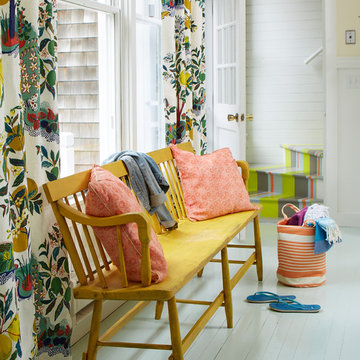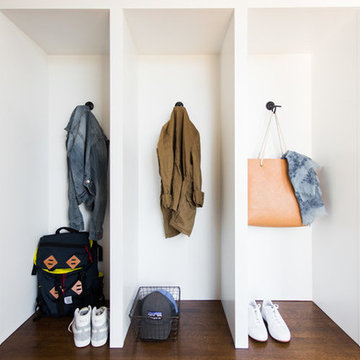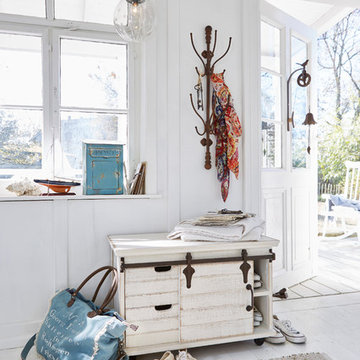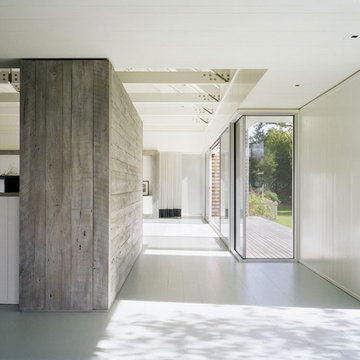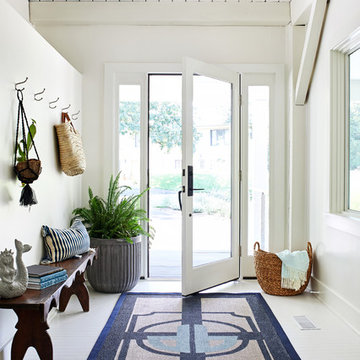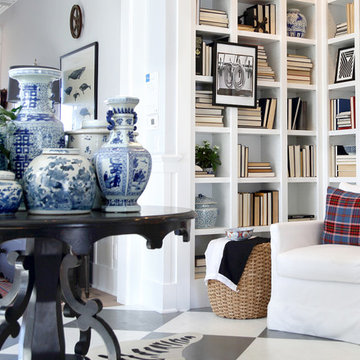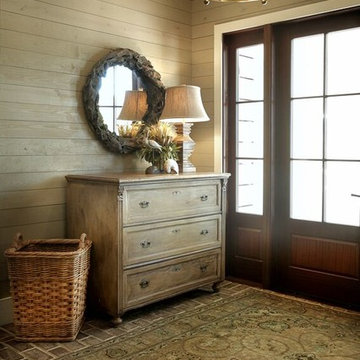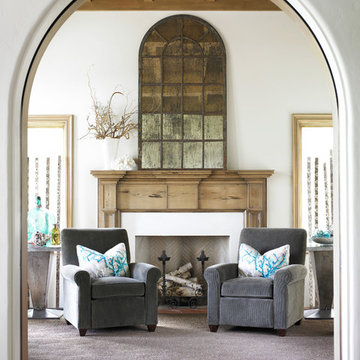ビーチスタイルの玄関 (レンガの床、塗装フローリング、テラコッタタイルの床) の写真
絞り込み:
資材コスト
並び替え:今日の人気順
写真 1〜20 枚目(全 113 枚)
1/5

This side entrance is full of special character and elements with Old Chicago Brick floors and arch which also leads to the garage and back brick patio! This is the perfect setting for the beach to endure the sand coming in on those bare feet! Fletcher Isaacs Photographer

Motion City Media
ニューヨークにあるラグジュアリーな巨大なビーチスタイルのおしゃれな玄関ドア (ベージュの壁、テラコッタタイルの床、青いドア) の写真
ニューヨークにあるラグジュアリーな巨大なビーチスタイルのおしゃれな玄関ドア (ベージュの壁、テラコッタタイルの床、青いドア) の写真
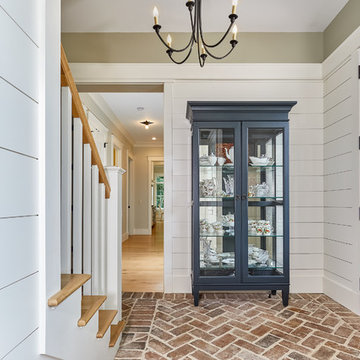
Tom Jenkins Photography
チャールストンにある高級な広いビーチスタイルのおしゃれな玄関 (レンガの床、濃色木目調のドア、グレーの壁) の写真
チャールストンにある高級な広いビーチスタイルのおしゃれな玄関 (レンガの床、濃色木目調のドア、グレーの壁) の写真
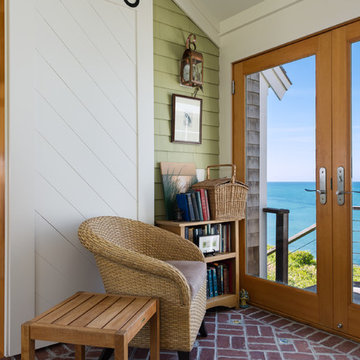
Beame Architectural Partenership
David Galler AIA
Tyra Pacheco Photography
ボストンにある広いビーチスタイルのおしゃれな玄関 (緑の壁、レンガの床) の写真
ボストンにある広いビーチスタイルのおしゃれな玄関 (緑の壁、レンガの床) の写真
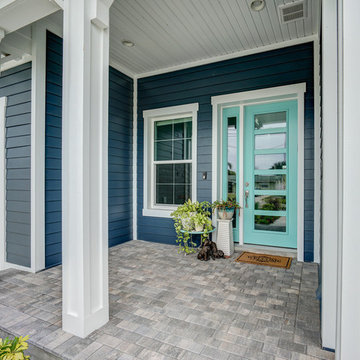
This beach style home features an inviting entry porch.
タンパにある高級な中くらいなビーチスタイルのおしゃれな玄関ドア (青い壁、レンガの床、青いドア、ベージュの床) の写真
タンパにある高級な中くらいなビーチスタイルのおしゃれな玄関ドア (青い壁、レンガの床、青いドア、ベージュの床) の写真
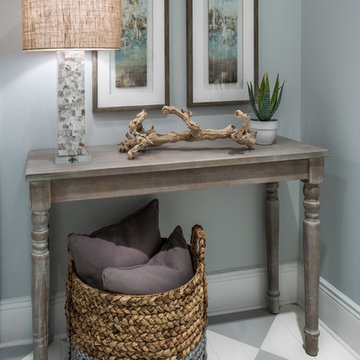
Tranquil guest house entry, with a weathered console, lucite and shell lamp, abstract beachscape prints and driftwood.
フェニックスにある小さなビーチスタイルのおしゃれな玄関ロビー (グレーの壁、塗装フローリング) の写真
フェニックスにある小さなビーチスタイルのおしゃれな玄関ロビー (グレーの壁、塗装フローリング) の写真
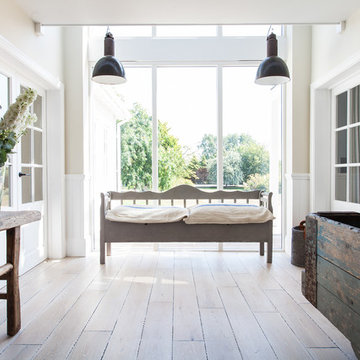
Light and airy renovation of coastal West Sussex home. Architecture by Randell Design Group. Interior design by Driftwood and Velvet Interiors.
サセックスにある広いビーチスタイルのおしゃれな玄関ロビー (白い壁、塗装フローリング) の写真
サセックスにある広いビーチスタイルのおしゃれな玄関ロビー (白い壁、塗装フローリング) の写真
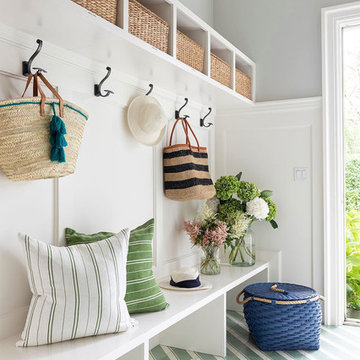
Builder: Vital Habitats, Farrell Building Company
Photography: Spacecrafting
他の地域にあるビーチスタイルのおしゃれなマッドルーム (グレーの壁、塗装フローリング、マルチカラーの床) の写真
他の地域にあるビーチスタイルのおしゃれなマッドルーム (グレーの壁、塗装フローリング、マルチカラーの床) の写真

Eastview Before & After Exterior Renovation
Enhancing a home’s exterior curb appeal doesn’t need to be a daunting task. With some simple design refinements and creative use of materials we transformed this tired 1950’s style colonial with second floor overhang into a classic east coast inspired gem. Design enhancements include the following:
• Replaced damaged vinyl siding with new LP SmartSide, lap siding and trim
• Added additional layers of trim board to give windows and trim additional dimension
• Applied a multi-layered banding treatment to the base of the second-floor overhang to create better balance and separation between the two levels of the house
• Extended the lower-level window boxes for visual interest and mass
• Refined the entry porch by replacing the round columns with square appropriately scaled columns and trim detailing, removed the arched ceiling and increased the ceiling height to create a more expansive feel
• Painted the exterior brick façade in the same exterior white to connect architectural components. A soft blue-green was used to accent the front entry and shutters
• Carriage style doors replaced bland windowless aluminum doors
• Larger scale lantern style lighting was used throughout the exterior
ビーチスタイルの玄関 (レンガの床、塗装フローリング、テラコッタタイルの床) の写真
1
