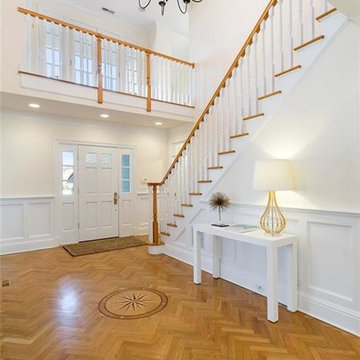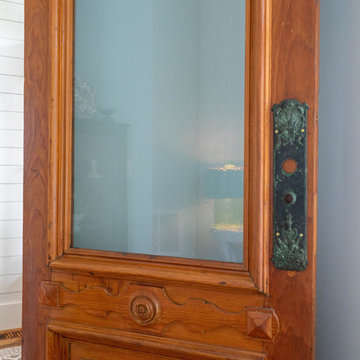木目調のビーチスタイルの玄関 (緑のドア、木目調のドア) の写真
絞り込み:
資材コスト
並び替え:今日の人気順
写真 1〜9 枚目(全 9 枚)
1/5
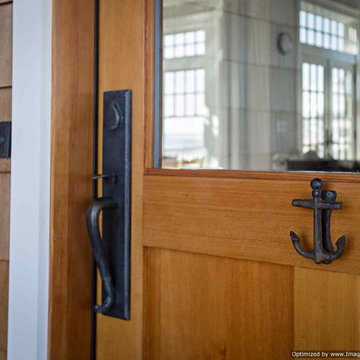
Close up of the oil-rubbed bronze hardware on the bayside home.
Photography by John Martinelli
フィラデルフィアにある中くらいなビーチスタイルのおしゃれな玄関ドア (木目調のドア) の写真
フィラデルフィアにある中くらいなビーチスタイルのおしゃれな玄関ドア (木目調のドア) の写真
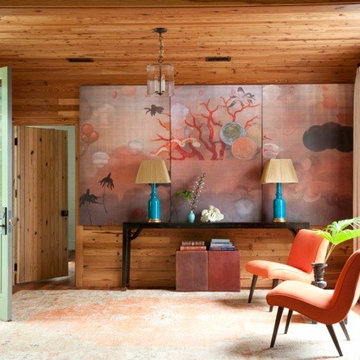
An encaustic Painting by artist Timothy McDowell makes a grand introduction in the entry of the home.
Photo Credit: Eric Piasecki
チャールストンにあるビーチスタイルのおしゃれな玄関ロビー (無垢フローリング、緑のドア) の写真
チャールストンにあるビーチスタイルのおしゃれな玄関ロビー (無垢フローリング、緑のドア) の写真
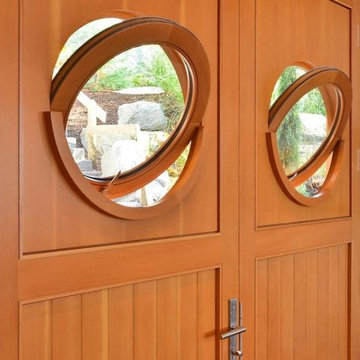
Horizontal wood pivot windows set into V Groove panel doors replicating a port hole window look for a maritime themed design in Washington state - a different take on achieving passive cooling and ventilation.
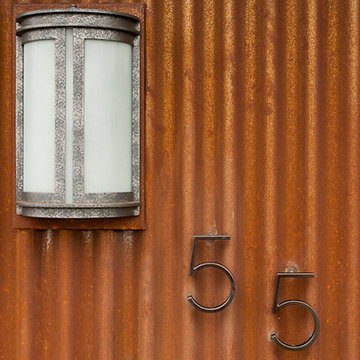
Erin Feinblatt & Zachary Knapp
サンルイスオビスポにある中くらいなビーチスタイルのおしゃれな玄関 (メタリックの壁、濃色無垢フローリング、木目調のドア) の写真
サンルイスオビスポにある中くらいなビーチスタイルのおしゃれな玄関 (メタリックの壁、濃色無垢フローリング、木目調のドア) の写真
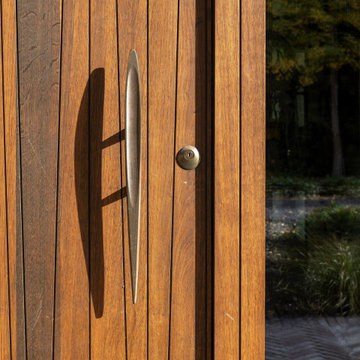
Beautiful new coastal home in Chichester Harbour Area of Outstanding Natural Beauty. A relaxed but stylish forever home where the active family can live, work, play, relax and entertain while taking full advantage of the unique waterside setting. We put our heart and soul into creating this magnificent replacement home on one of our favourite spots on the south coast. Working collaboratively, our architects and interior designers developed family accommodation across three zones around the site. The new house is orientated to take advantage of light and long views across the harbour. The pool, play and entertainment zone face south to maximise exposure to sunshine and early evening light and includes a pool house, gym, outside kitchen, lounging space and table tennis area with a close connection to the main home.
On the opposite side of the property, there is a natural garden that connects the living room to the summer house, a relaxation space for adults to gather for sundowners on the terrace or around the fire pit. The architecture nods to the traditional farmstead and uses a material palette that reflects the local vernacular with high quality modern detailing and clean lines. The interiors have been lovingly designed and specified in all their glorious detail.
We love the fun zone around the pool house, the amazing views of the harbour and Downs from the balcony, terraces and outbuildings -- and pretty much everything else!
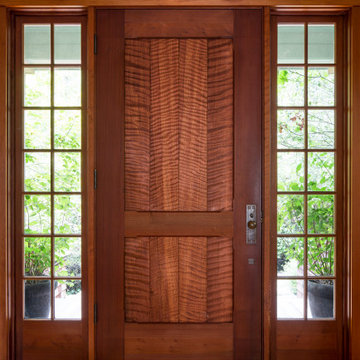
The original Edgemont Inn was built in 1904 for visiting San Franciscans who ventured north on the Mt. Tam cog railway. After a century of use the structure was in need of complete restoration. All materials were removed and salvaged before the structure was lifted and set on new foundations. New additions were woven into the original architecture to improve function and aesthetics. All the doors, paneling and mouldings were made from old growth redwood that was salvaged and repurposed by craftsman builder Jim Lino, in keeping with the spirit and history of the house.
Crow’s Nest, an historic cottage in old Inverness, located on the same property, was recreated and expanded in the spirit of the original Shingle Style Arts and Crafts structure. Proportion, attention to fine detail, and meticulous craftsmanship define the quality and timeless sense of the architecture. Original clinker bricks were salvaged and used in the exposed chimney and fireplace that anchor the structure and provide a texture of its history. The original wrought iron Edgemont Inn sign was salvaged and is mounted on the brick chimney as enter the house.
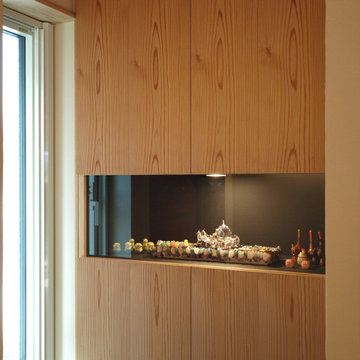
玄関にはスワロフスキーを飾ることができる作り付け収納を設けた。前面にガラスが入っているので、埃や汚れの心配なし。
他の地域にあるビーチスタイルのおしゃれな玄関ホール (木目調のドア) の写真
他の地域にあるビーチスタイルのおしゃれな玄関ホール (木目調のドア) の写真
木目調のビーチスタイルの玄関 (緑のドア、木目調のドア) の写真
1
