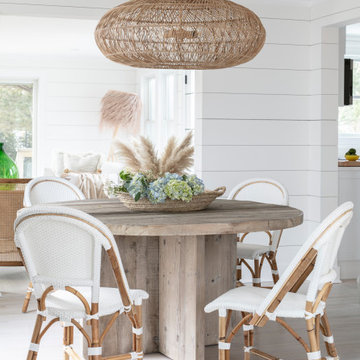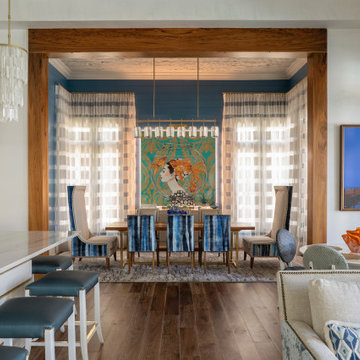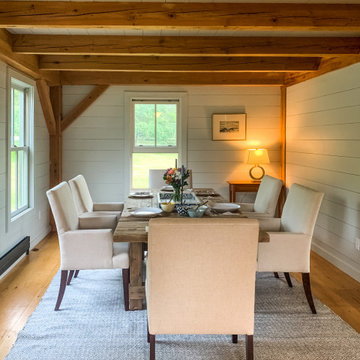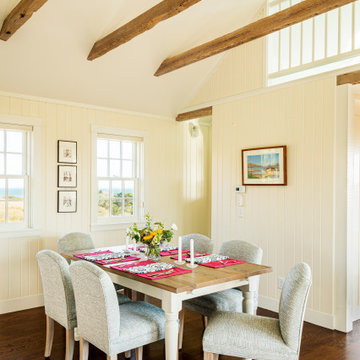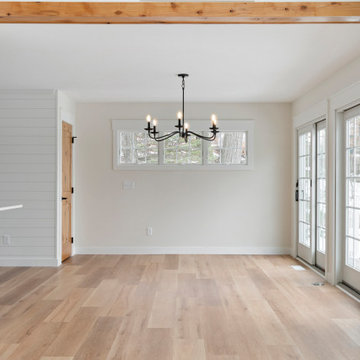ビーチスタイルのダイニングキッチン (茶色い床、塗装板張りの壁) の写真
絞り込み:
資材コスト
並び替え:今日の人気順
写真 1〜16 枚目(全 16 枚)
1/5
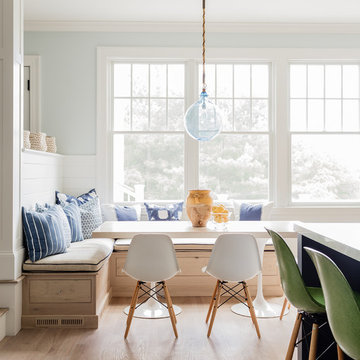
Coastal breakfast nook with organic hues and blue fabrics to create a laid back beach vibe.
ボストンにあるビーチスタイルのおしゃれなダイニングキッチン (青い壁、淡色無垢フローリング、茶色い床、塗装板張りの壁) の写真
ボストンにあるビーチスタイルのおしゃれなダイニングキッチン (青い壁、淡色無垢フローリング、茶色い床、塗装板張りの壁) の写真

Spacecrafting Photography
ミネアポリスにあるラグジュアリーな小さなビーチスタイルのおしゃれなダイニングキッチン (無垢フローリング、暖炉なし、白い壁、茶色い床、塗装板張りの天井、塗装板張りの壁) の写真
ミネアポリスにあるラグジュアリーな小さなビーチスタイルのおしゃれなダイニングキッチン (無垢フローリング、暖炉なし、白い壁、茶色い床、塗装板張りの天井、塗装板張りの壁) の写真
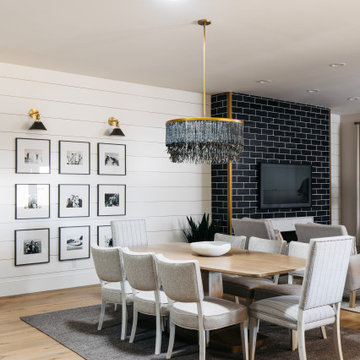
This modern Chandler Remodel project features a completely transformed dining room with a gallery wall acting as the focal point for the space.
フェニックスにある中くらいなビーチスタイルのおしゃれなダイニングキッチン (白い壁、無垢フローリング、茶色い床、塗装板張りの壁) の写真
フェニックスにある中くらいなビーチスタイルのおしゃれなダイニングキッチン (白い壁、無垢フローリング、茶色い床、塗装板張りの壁) の写真
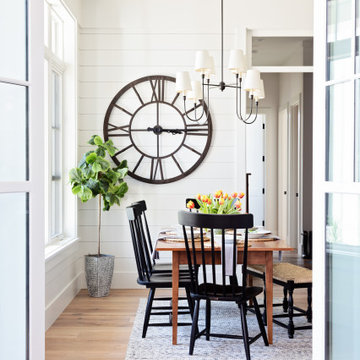
View of the dining room from the den across the entry hallway
タンパにあるビーチスタイルのおしゃれなダイニングキッチン (白い壁、淡色無垢フローリング、茶色い床、塗装板張りの壁) の写真
タンパにあるビーチスタイルのおしゃれなダイニングキッチン (白い壁、淡色無垢フローリング、茶色い床、塗装板張りの壁) の写真
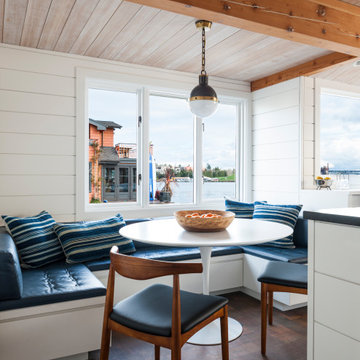
Project completed as Senior Designer with NB Design Group, Inc.
Photography | John Granen
シアトルにあるビーチスタイルのおしゃれなダイニングキッチン (白い壁、濃色無垢フローリング、茶色い床、表し梁、板張り天井、塗装板張りの壁) の写真
シアトルにあるビーチスタイルのおしゃれなダイニングキッチン (白い壁、濃色無垢フローリング、茶色い床、表し梁、板張り天井、塗装板張りの壁) の写真

Sometimes what you’re looking for is right in your own backyard. This is what our Darien Reno Project homeowners decided as we launched into a full house renovation beginning in 2017. The project lasted about one year and took the home from 2700 to 4000 square feet.
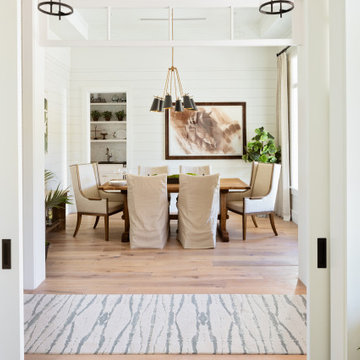
View of the dining room from the den across the entry hallway
タンパにあるビーチスタイルのおしゃれなダイニングキッチン (白い壁、淡色無垢フローリング、茶色い床、塗装板張りの壁) の写真
タンパにあるビーチスタイルのおしゃれなダイニングキッチン (白い壁、淡色無垢フローリング、茶色い床、塗装板張りの壁) の写真
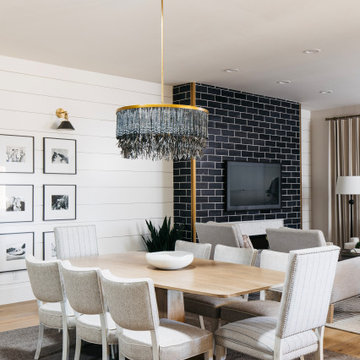
This modern Chandler Remodel project features a completely transformed dining room with a gallery wall acting as the focal point for the space.
フェニックスにある中くらいなビーチスタイルのおしゃれなダイニングキッチン (白い壁、無垢フローリング、茶色い床、塗装板張りの壁) の写真
フェニックスにある中くらいなビーチスタイルのおしゃれなダイニングキッチン (白い壁、無垢フローリング、茶色い床、塗装板張りの壁) の写真
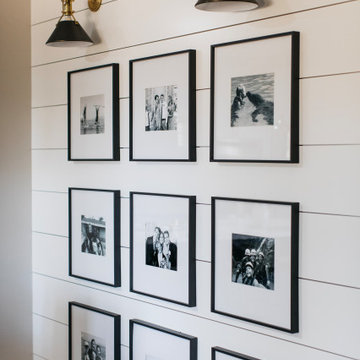
This modern Chandler Remodel project features a completely transformed dining room with a gallery wall acting as the focal point for the space.
フェニックスにある中くらいなビーチスタイルのおしゃれなダイニングキッチン (白い壁、無垢フローリング、茶色い床、塗装板張りの壁) の写真
フェニックスにある中くらいなビーチスタイルのおしゃれなダイニングキッチン (白い壁、無垢フローリング、茶色い床、塗装板張りの壁) の写真
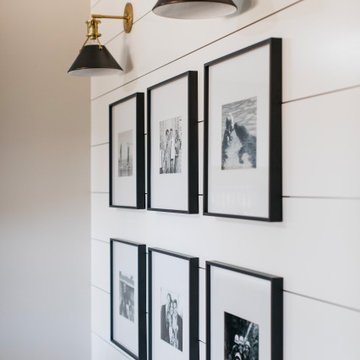
This modern Chandler Remodel project features a completely transformed dining room with a gallery wall acting as the focal point for the space.
フェニックスにある中くらいなビーチスタイルのおしゃれなダイニングキッチン (白い壁、無垢フローリング、茶色い床、塗装板張りの壁) の写真
フェニックスにある中くらいなビーチスタイルのおしゃれなダイニングキッチン (白い壁、無垢フローリング、茶色い床、塗装板張りの壁) の写真
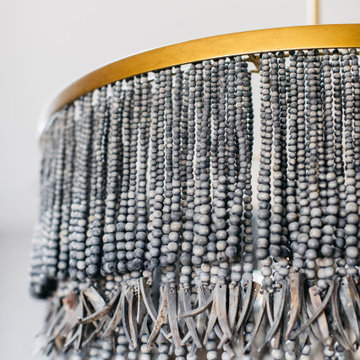
This modern Chandler Remodel project features a completely transformed dining room with a gallery wall acting as the focal point for the space.
フェニックスにある中くらいなビーチスタイルのおしゃれなダイニングキッチン (白い壁、無垢フローリング、茶色い床、塗装板張りの壁) の写真
フェニックスにある中くらいなビーチスタイルのおしゃれなダイニングキッチン (白い壁、無垢フローリング、茶色い床、塗装板張りの壁) の写真
ビーチスタイルのダイニングキッチン (茶色い床、塗装板張りの壁) の写真
1
