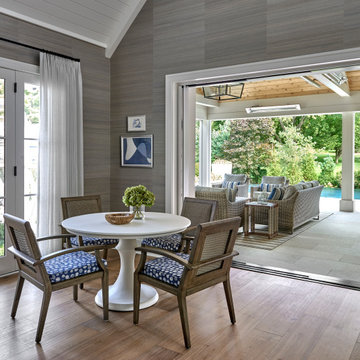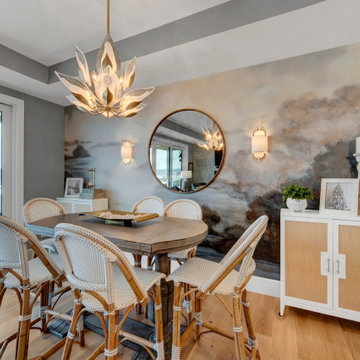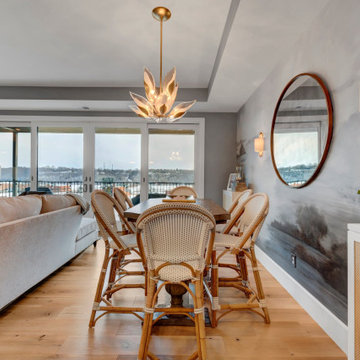ビーチスタイルのダイニング (淡色無垢フローリング、壁紙) の写真
絞り込み:
資材コスト
並び替え:今日の人気順
写真 1〜20 枚目(全 63 枚)
1/4

When one thing leads to another...and another...and another...
This fun family of 5 humans and one pup enlisted us to do a simple living room/dining room upgrade. Those led to updating the kitchen with some simple upgrades. (Thanks to Superior Tile and Stone) And that led to a total primary suite gut and renovation (Thanks to Verity Kitchens and Baths). When we were done, they sold their now perfect home and upgraded to the Beach Modern one a few galleries back. They might win the award for best Before/After pics in both projects! We love working with them and are happy to call them our friends.
Design by Eden LA Interiors
Photo by Kim Pritchard Photography

AMÉNAGEMENT D’UNE PIÈCE DE VIE
Pour ce projet, mes clients souhaitaient une ambiance douce et épurée inspirée des grands horizons maritimes avec une tonalité naturelle.
Le point de départ étant le canapé à conserver, nous avons commencé par mieux définir les espaces de vie tout en intégrant un piano et un espace lecture.
Ainsi, la salle à manger se trouve naturellement près de la cuisine qui peut être isolée par une double cloison verrière coulissante. La généreuse table en chêne est accompagnée de différentes assises en velours vert foncé. Une console marque la séparation avec le salon qui occupe tout l’espace restant. Le canapé est positionné en ilôt afin de faciliter la circulation et rendre l’espace encore plus aéré. Le piano s’appuie contre un mur entre les deux fenêtres près du coin lecture.
La cheminée gagne un insert et son manteau est mis en valeur par la couleur douce des murs et les moulures au plafond.
Les murs sont peints d’un vert pastel très doux auquel on a ajouté un sous bassement mouluré. Afin de créer une jolie perspective, le mur du fond de cette pièce en longueur est recouvert d’un papier peint effet papier déchiré évoquant tout autant la mer que des collines, pour un effet nature reprenant les couleurs du projet.
Enfin, l’ensemble est mis en lumière sans éblouir par un jeu d’appliques rondes blanches et dorées.
Crédit photos: Caroline GASCH
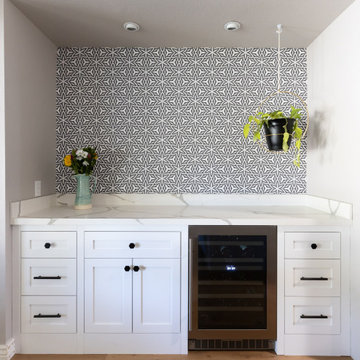
This built-in nook was designed as a place for additional storage and countertop space for entertaining. The cabinetry was a custom design to accommodate the clients' storage needs and a wine chiller. Recessed lighting was added to give additional lighting to the nook. A quartz countertop with veining was used for visual interest against the white cabinetry. The white cabinetry add a nice contrast to the matte black hardware as well.
Photography by LifeCreated.
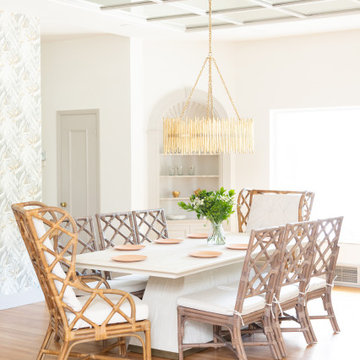
Renovation from an old Florida dated house that used to be a country club, to an updated beautiful Old Florida inspired kitchen, dining, bar and keeping room.
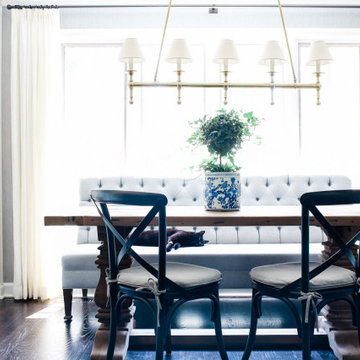
Connected to the kitchen, this banquette encompasses style with storage in an otherwise small space.
シカゴにある高級な小さなビーチスタイルのおしゃれなダイニング (朝食スペース、グレーの壁、淡色無垢フローリング、茶色い床、壁紙) の写真
シカゴにある高級な小さなビーチスタイルのおしゃれなダイニング (朝食スペース、グレーの壁、淡色無垢フローリング、茶色い床、壁紙) の写真

Ceiling color: Interesting Aqua #6220
Flooring: Mastercraft Longhouse Plank - Dartmoor
Light fixtures: Wilson Lighting
カンザスシティにある高級な広いビーチスタイルのおしゃれなダイニング (ベージュの壁、淡色無垢フローリング、ベージュの床、三角天井、壁紙) の写真
カンザスシティにある高級な広いビーチスタイルのおしゃれなダイニング (ベージュの壁、淡色無垢フローリング、ベージュの床、三角天井、壁紙) の写真
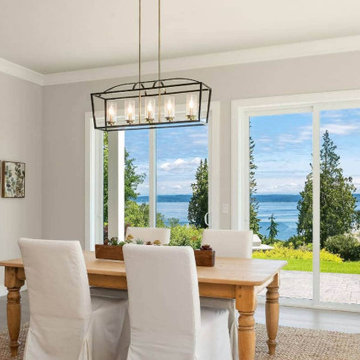
Each room is very spacious, and natural light strikes through the whole area. The dining area faced in front of a great coastal view through the huge sliding glass doors.
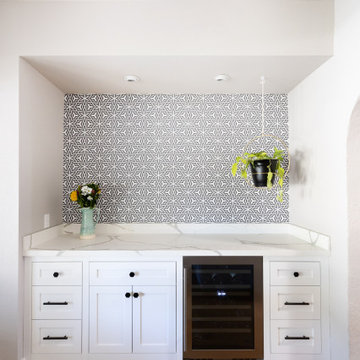
This built-in nook was designed as a place for additional storage and countertop space for entertaining. The cabinetry was a custom design to accommodate the clients' storage needs and a wine chiller. Recessed lighting was added to give additional lighting to the nook. A quartz countertop with veining was used for visual interest against the white cabinetry. The white cabinetry add a nice contrast to the matte black hardware as well.
Photography by LifeCreated.
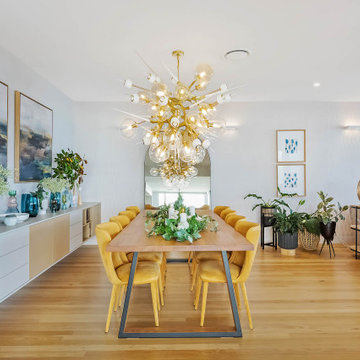
Custom pendant, Arte wallpaper, custom floating joinery
シドニーにある高級な広いビーチスタイルのおしゃれなダイニング (ベージュの壁、淡色無垢フローリング、壁紙) の写真
シドニーにある高級な広いビーチスタイルのおしゃれなダイニング (ベージュの壁、淡色無垢フローリング、壁紙) の写真
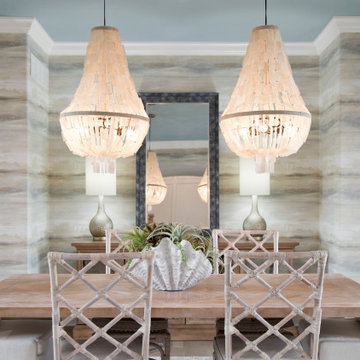
Ceiling color: Interesting Aqua #6220
Flooring: Mastercraft Longhouse Plank - Dartmoor
Light fixtures: Wilson Lighting
カンザスシティにある高級な広いビーチスタイルのおしゃれなダイニング (ベージュの壁、淡色無垢フローリング、ベージュの床、三角天井、壁紙) の写真
カンザスシティにある高級な広いビーチスタイルのおしゃれなダイニング (ベージュの壁、淡色無垢フローリング、ベージュの床、三角天井、壁紙) の写真
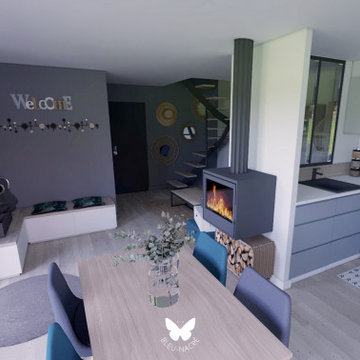
La verrière entre la cuisine et le salon permet de laisser passer la lumière.
Un meuble sur mesure est créer pour l'espace TV, avec rangements et banquette.
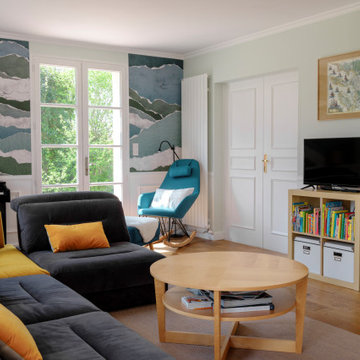
AMÉNAGEMENT D’UNE PIÈCE DE VIE
Pour ce projet, mes clients souhaitaient une ambiance douce et épurée inspirée des grands horizons maritimes avec une tonalité naturelle.
Le point de départ étant le canapé à conserver, nous avons commencé par mieux définir les espaces de vie tout en intégrant un piano et un espace lecture.
Ainsi, la salle à manger se trouve naturellement près de la cuisine qui peut être isolée par une double cloison verrière coulissante. La généreuse table en chêne est accompagnée de différentes assises en velours vert foncé. Une console marque la séparation avec le salon qui occupe tout l’espace restant. Le canapé est positionné en ilôt afin de faciliter la circulation et rendre l’espace encore plus aéré. Le piano s’appuie contre un mur entre les deux fenêtres près du coin lecture.
La cheminée gagne un insert et son manteau est mis en valeur par la couleur douce des murs et les moulures au plafond.
Les murs sont peints d’un vert pastel très doux auquel on a ajouté un sous bassement mouluré. Afin de créer une jolie perspective, le mur du fond de cette pièce en longueur est recouvert d’un papier peint effet papier déchiré évoquant tout autant la mer que des collines, pour un effet nature reprenant les couleurs du projet.
Enfin, l’ensemble est mis en lumière sans éblouir par un jeu d’appliques rondes blanches et dorées.
Crédit photos: Caroline GASCH
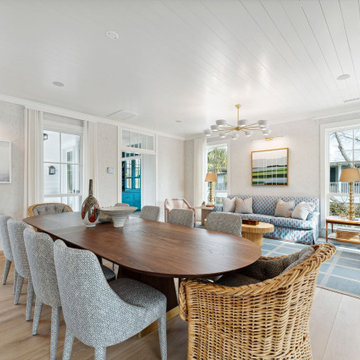
Living room features natural cork wallpaper, shiplap ceiling, white oak floating, custom lighting and furniture.
チャールストンにあるビーチスタイルのおしゃれなダイニング (ベージュの壁、淡色無垢フローリング、塗装板張りの天井、壁紙) の写真
チャールストンにあるビーチスタイルのおしゃれなダイニング (ベージュの壁、淡色無垢フローリング、塗装板張りの天井、壁紙) の写真
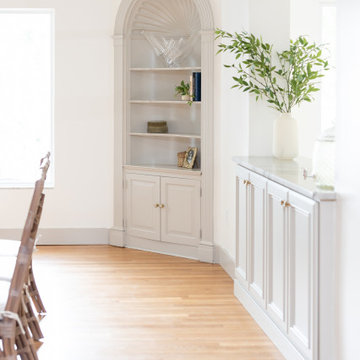
Renovation from an old Florida dated house that used to be a country club, to an updated beautiful Old Florida inspired kitchen, dining, bar and keeping room.
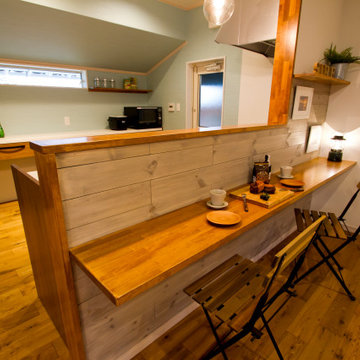
広々とした空間。パソコン仕事や朝食など手軽に使えるカウンターを設置。
他の地域にある中くらいなビーチスタイルのおしゃれなダイニング (白い壁、淡色無垢フローリング、ベージュの床、クロスの天井、壁紙) の写真
他の地域にある中くらいなビーチスタイルのおしゃれなダイニング (白い壁、淡色無垢フローリング、ベージュの床、クロスの天井、壁紙) の写真
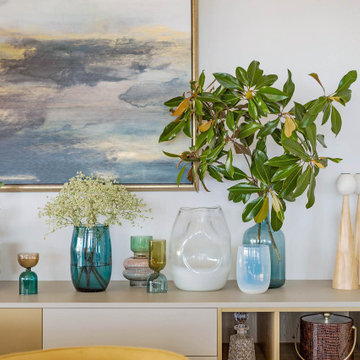
Custom pendant, Arte wallpaper, custom floating joinery
シドニーにある高級な広いビーチスタイルのおしゃれなダイニング (ベージュの壁、淡色無垢フローリング、壁紙) の写真
シドニーにある高級な広いビーチスタイルのおしゃれなダイニング (ベージュの壁、淡色無垢フローリング、壁紙) の写真
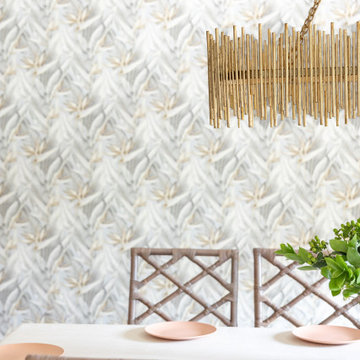
Renovation from an old Florida dated house that used to be a country club, to an updated beautiful Old Florida inspired kitchen, dining, bar and keeping room.
ビーチスタイルのダイニング (淡色無垢フローリング、壁紙) の写真
1
