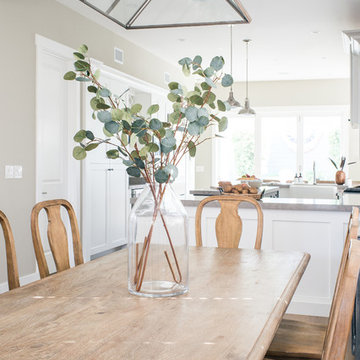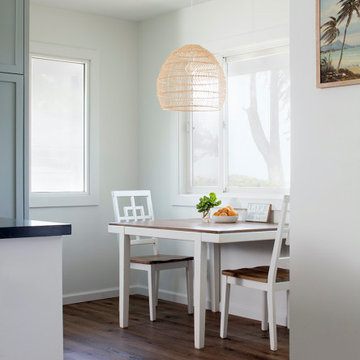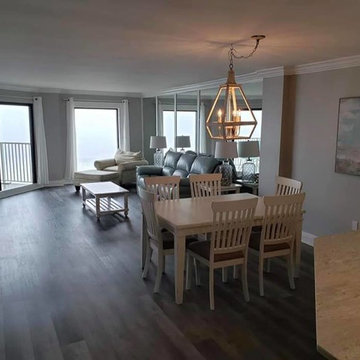ビーチスタイルのダイニング (コルクフローリング、クッションフロア、茶色い床) の写真
絞り込み:
資材コスト
並び替え:今日の人気順
写真 1〜20 枚目(全 86 枚)
1/5
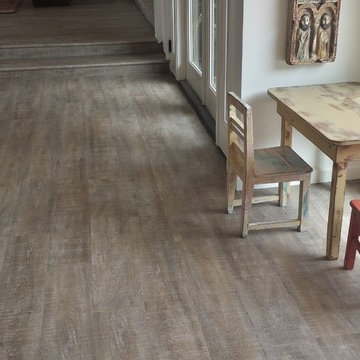
Coretec solid vinyl 7" plank color Nantucket Oak
サンディエゴにある高級な中くらいなビーチスタイルのおしゃれなダイニングキッチン (白い壁、クッションフロア、茶色い床) の写真
サンディエゴにある高級な中くらいなビーチスタイルのおしゃれなダイニングキッチン (白い壁、クッションフロア、茶色い床) の写真

We started with a blank slate on this basement project where our only obstacles were exposed steel support columns, existing plumbing risers from the concrete slab, and dropped soffits concealing ductwork on the ceiling. It had the advantage of tall ceilings, an existing egress window, and a sliding door leading to a newly constructed patio.
This family of five loves the beach and frequents summer beach resorts in the Northeast. Bringing that aesthetic home to enjoy all year long was the inspiration for the décor, as well as creating a family-friendly space for entertaining.
Wish list items included room for a billiard table, wet bar, game table, family room, guest bedroom, full bathroom, space for a treadmill and closed storage. The existing structural elements helped to define how best to organize the basement. For instance, we knew we wanted to connect the bar area and billiards table with the patio in order to create an indoor/outdoor entertaining space. It made sense to use the egress window for the guest bedroom for both safety and natural light. The bedroom also would be adjacent to the plumbing risers for easy access to the new bathroom. Since the primary focus of the family room would be for TV viewing, natural light did not need to filter into that space. We made sure to hide the columns inside of newly constructed walls and dropped additional soffits where needed to make the ceiling mechanicals feel less random.
In addition to the beach vibe, the homeowner has valuable sports memorabilia that was to be prominently displayed including two seats from the original Yankee stadium.
For a coastal feel, shiplap is used on two walls of the family room area. In the bathroom shiplap is used again in a more creative way using wood grain white porcelain tile as the horizontal shiplap “wood”. We connected the tile horizontally with vertical white grout joints and mimicked the horizontal shadow line with dark grey grout. At first glance it looks like we wrapped the shower with real wood shiplap. Materials including a blue and white patterned floor, blue penny tiles and a natural wood vanity checked the list for that seaside feel.
A large reclaimed wood door on an exposed sliding barn track separates the family room from the game room where reclaimed beams are punctuated with cable lighting. Cabinetry and a beverage refrigerator are tucked behind the rolling bar cabinet (that doubles as a Blackjack table!). A TV and upright video arcade machine round-out the entertainment in the room. Bar stools, two rotating club chairs, and large square poufs along with the Yankee Stadium seats provide fun places to sit while having a drink, watching billiards or a game on the TV.
Signed baseballs can be found behind the bar, adjacent to the billiard table, and on specially designed display shelves next to the poker table in the family room.
Thoughtful touches like the surfboards, signage, photographs and accessories make a visitor feel like they are on vacation at a well-appointed beach resort without being cliché.
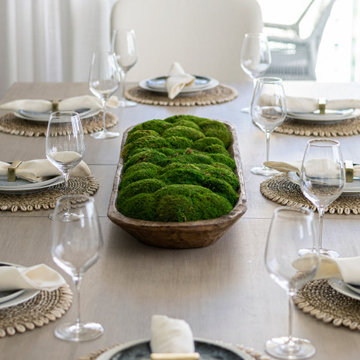
Complete Gut and Renovation in this Penthouse located in Miami Beach
Dining Room Accessories and Staging
マイアミにあるラグジュアリーな広いビーチスタイルのおしゃれなダイニングキッチン (ベージュの壁、クッションフロア、暖炉なし、茶色い床、壁紙) の写真
マイアミにあるラグジュアリーな広いビーチスタイルのおしゃれなダイニングキッチン (ベージュの壁、クッションフロア、暖炉なし、茶色い床、壁紙) の写真
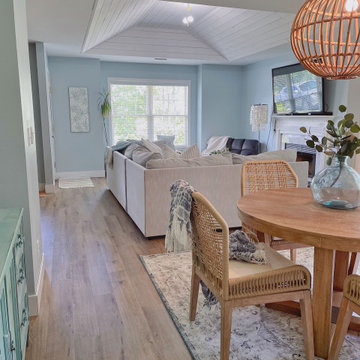
This coastal dining room was inspired by a trip to Portugal. The room was designed around the colors and feel of the canvas art print hanging on the wall.
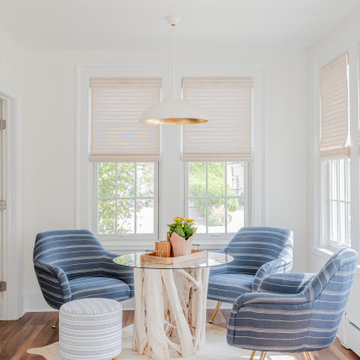
A perfect gathering space for breakfast, work or for games with a great view of the ocean. Close the french glass doors for added privacy.
フィラデルフィアにある高級な広いビーチスタイルのおしゃれなダイニング (クッションフロア、茶色い床、白い壁、暖炉なし) の写真
フィラデルフィアにある高級な広いビーチスタイルのおしゃれなダイニング (クッションフロア、茶色い床、白い壁、暖炉なし) の写真
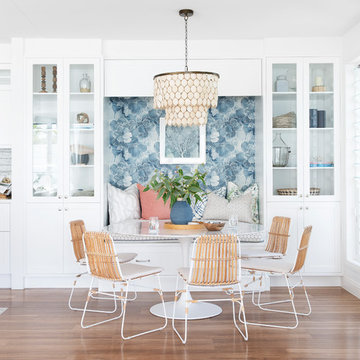
Donna Guyler Design
ゴールドコーストにあるお手頃価格の中くらいなビーチスタイルのおしゃれなダイニングキッチン (白い壁、茶色い床、クッションフロア) の写真
ゴールドコーストにあるお手頃価格の中くらいなビーチスタイルのおしゃれなダイニングキッチン (白い壁、茶色い床、クッションフロア) の写真

ダラスにあるお手頃価格の中くらいなビーチスタイルのおしゃれなダイニングキッチン (緑の壁、クッションフロア、暖炉なし、茶色い床、折り上げ天井、羽目板の壁) の写真
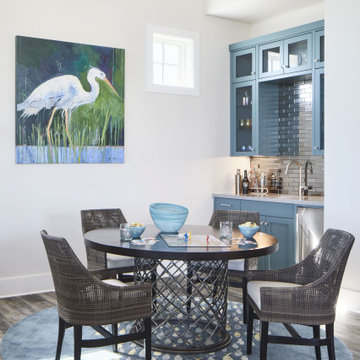
Port Aransas Beach House, Game Table and Wet Bar Area
他の地域にある高級な中くらいなビーチスタイルのおしゃれなダイニング (クッションフロア、茶色い床) の写真
他の地域にある高級な中くらいなビーチスタイルのおしゃれなダイニング (クッションフロア、茶色い床) の写真
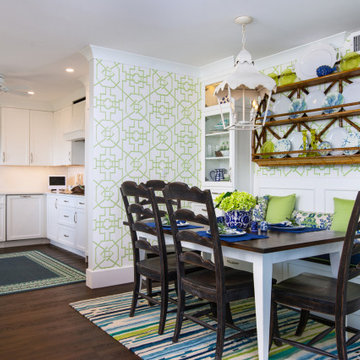
This charming dining area was created with built-ins providing a storage bench for seating and cabinets flanking either side for display and storage purposes. The large plate rack brings a unique design to this charming area. The table can be turned and expanded for additional seating. Opposite the area shown is a coffee station, complete with wine storage, additional glass cabinets and storage below.
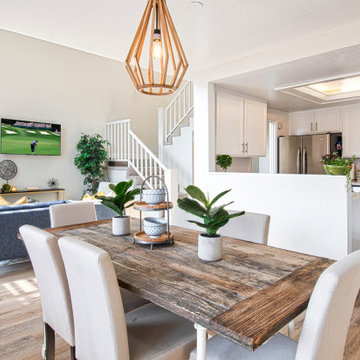
Provenza Uptown Chic Collection, Rainbow Plank Waterproof LVT
オレンジカウンティにあるお手頃価格の小さなビーチスタイルのおしゃれなLDK (クッションフロア、茶色い床) の写真
オレンジカウンティにあるお手頃価格の小さなビーチスタイルのおしゃれなLDK (クッションフロア、茶色い床) の写真
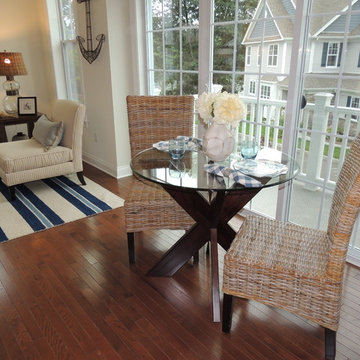
ニューヨークにある高級な中くらいなビーチスタイルのおしゃれなダイニング (ベージュの壁、クッションフロア、暖炉なし、茶色い床) の写真
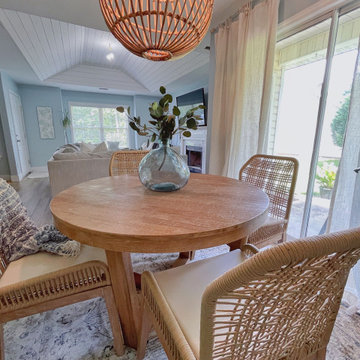
This coastal dining room was inspired by a trip to Portugal. The room was designed around the colors and feel of the canvas art print hanging on the wall.
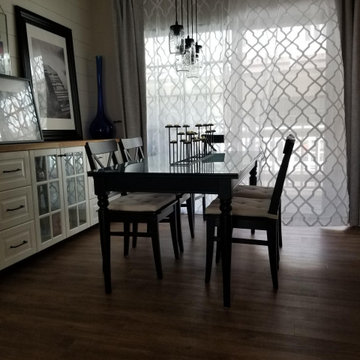
A Shiplap wall and faux oak wood floor sets the stage for coastal dining room.
ロサンゼルスにあるお手頃価格の小さなビーチスタイルのおしゃれなダイニングキッチン (白い壁、クッションフロア、茶色い床) の写真
ロサンゼルスにあるお手頃価格の小さなビーチスタイルのおしゃれなダイニングキッチン (白い壁、クッションフロア、茶色い床) の写真
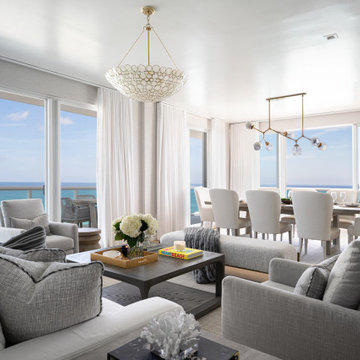
Complete Gut and Renovation in this Penthouse located in Miami Beach
Custom Built in Living Room Unit, Custom Sofa, Upholstered Custom swivel chairs and beautiful linen window treatments
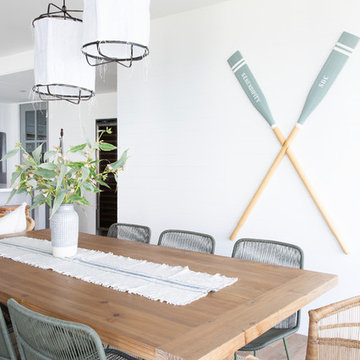
Interior Design by Donna Guyler Design
ゴールドコーストにある高級な中くらいなビーチスタイルのおしゃれなダイニングキッチン (白い壁、クッションフロア、茶色い床) の写真
ゴールドコーストにある高級な中くらいなビーチスタイルのおしゃれなダイニングキッチン (白い壁、クッションフロア、茶色い床) の写真
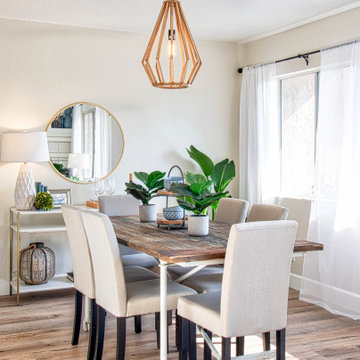
Provenza Uptown Chic Collection, Rainbow Plank Waterproof LVT
オレンジカウンティにあるお手頃価格の小さなビーチスタイルのおしゃれなLDK (クッションフロア、茶色い床) の写真
オレンジカウンティにあるお手頃価格の小さなビーチスタイルのおしゃれなLDK (クッションフロア、茶色い床) の写真
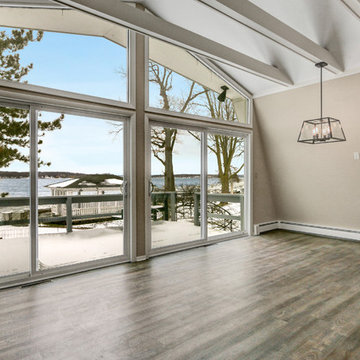
This summer cottage on the shores of Geneva Lake was ready for some updating. Where the kitchen peninsula currently sits was a wall that we removed. It opened up the room to the living and dining areas. They layout is perfect for summertime entertaining and weekend guests.
ビーチスタイルのダイニング (コルクフローリング、クッションフロア、茶色い床) の写真
1
