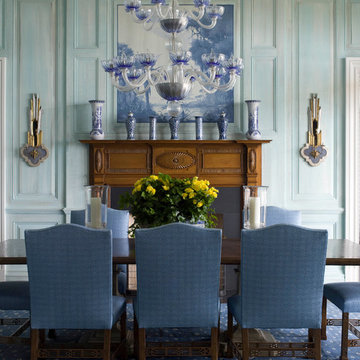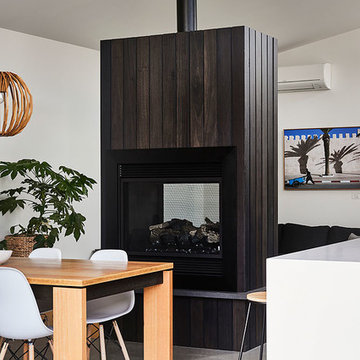ビーチスタイルのダイニング (積石の暖炉まわり、木材の暖炉まわり) の写真
絞り込み:
資材コスト
並び替え:今日の人気順
写真 1〜20 枚目(全 63 枚)
1/4
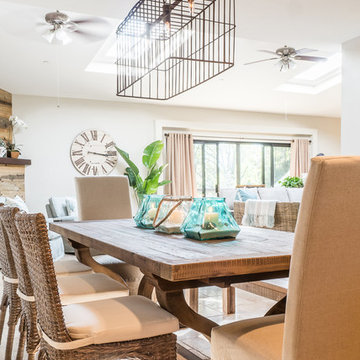
Megan Meek
サンディエゴにある中くらいなビーチスタイルのおしゃれなLDK (白い壁、セラミックタイルの床、標準型暖炉、木材の暖炉まわり、ベージュの床) の写真
サンディエゴにある中くらいなビーチスタイルのおしゃれなLDK (白い壁、セラミックタイルの床、標準型暖炉、木材の暖炉まわり、ベージュの床) の写真
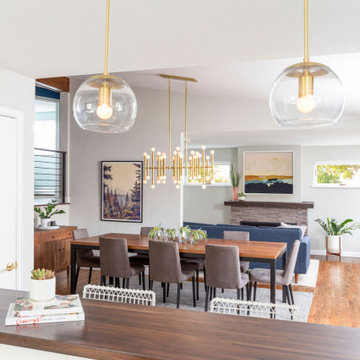
[Our Clients]
We were so excited to help these new homeowners re-envision their split-level diamond in the rough. There was so much potential in those walls, and we couldn’t wait to delve in and start transforming spaces. Our primary goal was to re-imagine the main level of the home and create an open flow between the space. So, we started by converting the existing single car garage into their living room (complete with a new fireplace) and opening up the kitchen to the rest of the level.
[Kitchen]
The original kitchen had been on the small side and cut-off from the rest of the home, but after we removed the coat closet, this kitchen opened up beautifully. Our plan was to create an open and light filled kitchen with a design that translated well to the other spaces in this home, and a layout that offered plenty of space for multiple cooks. We utilized clean white cabinets around the perimeter of the kitchen and popped the island with a spunky shade of blue. To add a real element of fun, we jazzed it up with the colorful escher tile at the backsplash and brought in accents of brass in the hardware and light fixtures to tie it all together. Through out this home we brought in warm wood accents and the kitchen was no exception, with its custom floating shelves and graceful waterfall butcher block counter at the island.
[Dining Room]
The dining room had once been the home’s living room, but we had other plans in mind. With its dramatic vaulted ceiling and new custom steel railing, this room was just screaming for a dramatic light fixture and a large table to welcome one-and-all.
[Living Room]
We converted the original garage into a lovely little living room with a cozy fireplace. There is plenty of new storage in this space (that ties in with the kitchen finishes), but the real gem is the reading nook with two of the most comfortable armchairs you’ve ever sat in.
[Master Suite]
This home didn’t originally have a master suite, so we decided to convert one of the bedrooms and create a charming suite that you’d never want to leave. The master bathroom aesthetic quickly became all about the textures. With a sultry black hex on the floor and a dimensional geometric tile on the walls we set the stage for a calm space. The warm walnut vanity and touches of brass cozy up the space and relate with the feel of the rest of the home. We continued the warm wood touches into the master bedroom, but went for a rich accent wall that elevated the sophistication level and sets this space apart.
[Hall Bathroom]
The floor tile in this bathroom still makes our hearts skip a beat. We designed the rest of the space to be a clean and bright white, and really let the lovely blue of the floor tile pop. The walnut vanity cabinet (complete with hairpin legs) adds a lovely level of warmth to this bathroom, and the black and brass accents add the sophisticated touch we were looking for.
[Office]
We loved the original built-ins in this space, and knew they needed to always be a part of this house, but these 60-year-old beauties definitely needed a little help. We cleaned up the cabinets and brass hardware, switched out the formica counter for a new quartz top, and painted wall a cheery accent color to liven it up a bit. And voila! We have an office that is the envy of the neighborhood.
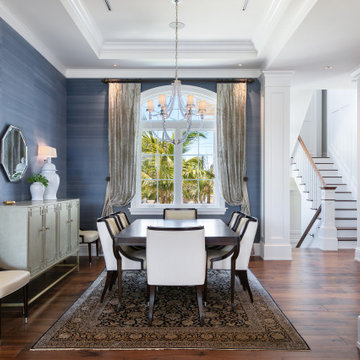
Nestled in the white sands of Lido Beach, overlooking a 100-acre preserve of Florida habitat, this Colonial West Indies home celebrates the natural beauty that Sarasota is known for. Inspired by the sugar plantation estates on the island of Barbados, “Orchid Beach” radiates a barefoot elegance. The kitchen is an effortless extension of this style. A natural light filled kitchen extends into the expansive family room, dining room, and foyer all with high coffered ceilings for a grand entertainment space.
The dining room, encased in a subtle blue textured wallpaper is formal, yet welcoming. Between the kitchen and dining room there is a full size, walk in wine cellar, with a dedicated climate controlled system.
The Orchid Beach kitchen was designed as a personal and entertainment oasis for the owners to share the Florida lifestyle with their family and friends. The home gives the feeling of traveling back in time to a spectacular island estate and promises to become a timeless piece of architecture on Lido Key.
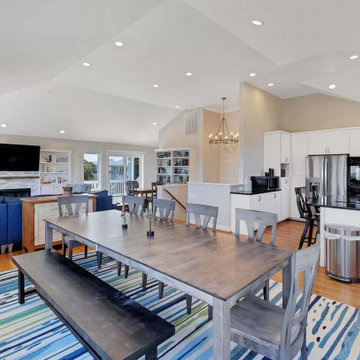
Welcome to the beach house! We are pleased to share the photos from this OBX, NC beach house we decorated for one of our existing local clients. We were happy to travel to NC to assist in setting up their vacation home.
Setting the tone in the entryway we selected furnishings with a coastal vibe. This console is 80 inches in length and is accented with beachy accessories and artwork.
This home has a fantastic open concept living area that is perfect for large family gatherings. We furnished a dining space for ten, a family room with a large sectional that will provide seating for a crowd, and added game table with chairs for overflow.
The dining table offers seating for 10 and includes 6 chairs and a bench seat that will comfortably sit 4. We selected a striped area rug in vibrant shades of blues and greens to give the space a coastal vibe.
In the mudroom, shiplap walls, bench seating, cubbies and towel hooks are both pretty and hugely functional!
A restful sleep awaits in the primary bedroom of this OBX beach house! A king size bed made of sand-blasted solid Rustic Poplar with metal accents and coordinating bedside tables create a rustic-yet-modern vibe. A large-scale mirror features a dark bronze frame with antique mirror side panels and corners with copper cladding and nail head details. For texture and comfort, we selected an area rug crafted from hand tufted ivory wool and rescued denim. Sheer window treatments keep the room light and airy.
Need a sleeping space at your vacation home for the children? We created a bunk bed configuration that maximizes space and accommodates sleeping for eight at our client's OBX beach house. It's super functional and also fun!
Stairwells with soaring ceilings call for statement lighting! We are in love with this gorgeous chandelier we chose for our client's OBX beach house.
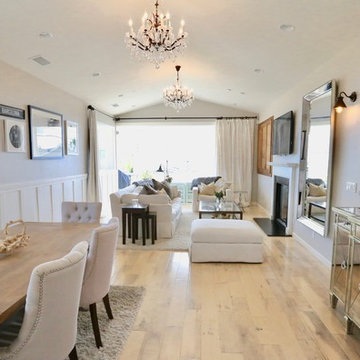
シアトルにある広いビーチスタイルのおしゃれなダイニングキッチン (白い壁、淡色無垢フローリング、標準型暖炉、木材の暖炉まわり、茶色い床) の写真
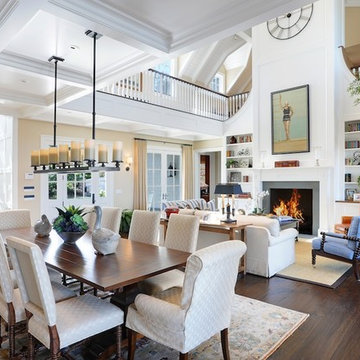
Traditional Beach home located in Malibu, CA. Designed by architect Douglas Burdge.
ロサンゼルスにある広いビーチスタイルのおしゃれなダイニング (ベージュの壁、濃色無垢フローリング、標準型暖炉、木材の暖炉まわり、茶色い床) の写真
ロサンゼルスにある広いビーチスタイルのおしゃれなダイニング (ベージュの壁、濃色無垢フローリング、標準型暖炉、木材の暖炉まわり、茶色い床) の写真

Our designer transformed this open-concept dining room into an elegant yet relaxed gathering space. At the heart lies a reclaimed oak dining table, its rich texture a contrast to the sleek white linen chairs. A carefully selected rug unifies the setting, while a brass chandelier adds a touch of modern luxury. The walls feature vintage Field and Stream magazine covers, lending a nod to classic Americana. The end result is a dining room where every meal feels like an occasion, but every guest feels at home.
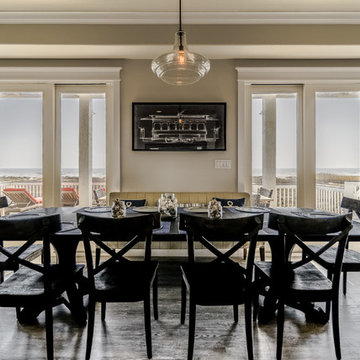
Dining table
ヒューストンにある高級な中くらいなビーチスタイルのおしゃれなダイニングキッチン (グレーの壁、セラミックタイルの床、標準型暖炉、木材の暖炉まわり、ベージュの床) の写真
ヒューストンにある高級な中くらいなビーチスタイルのおしゃれなダイニングキッチン (グレーの壁、セラミックタイルの床、標準型暖炉、木材の暖炉まわり、ベージュの床) の写真
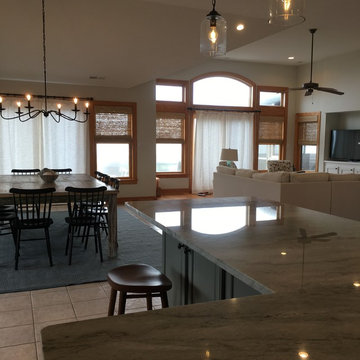
The Maryland owner's purchased the home as a second home, the property had been in the beach rental program prior.
The goal was to update while keeping the existing pine. Finishes were selected to compliment the wood and to bring the outdoors in working with lighter tones and texture.
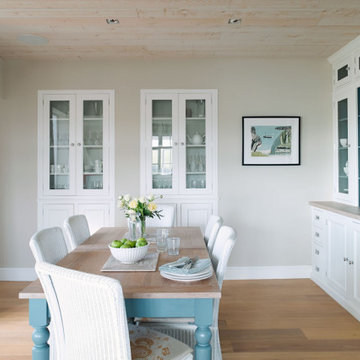
Interior Designer: Sims Hilditch
Photographer: Anya Rice
Stylist: Katherine Sorrell
他の地域にあるビーチスタイルのおしゃれな独立型ダイニング (ベージュの壁、淡色無垢フローリング、薪ストーブ、木材の暖炉まわり、茶色い床) の写真
他の地域にあるビーチスタイルのおしゃれな独立型ダイニング (ベージュの壁、淡色無垢フローリング、薪ストーブ、木材の暖炉まわり、茶色い床) の写真
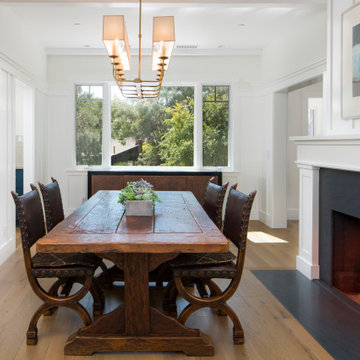
サンタバーバラにあるビーチスタイルのおしゃれなダイニング (白い壁、無垢フローリング、標準型暖炉、木材の暖炉まわり、茶色い床) の写真
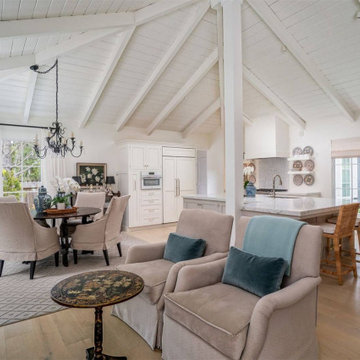
サンルイスオビスポにある高級な中くらいなビーチスタイルのおしゃれなダイニングキッチン (白い壁、淡色無垢フローリング、標準型暖炉、木材の暖炉まわり、ベージュの床) の写真
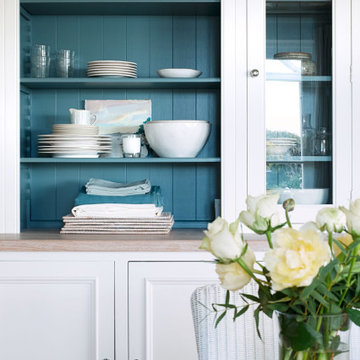
Interior Designer: Sims Hilditch
Photographer: Anya Rice
Stylist: Katherine Sorrell
他の地域にあるビーチスタイルのおしゃれな独立型ダイニング (ベージュの壁、淡色無垢フローリング、薪ストーブ、木材の暖炉まわり、茶色い床) の写真
他の地域にあるビーチスタイルのおしゃれな独立型ダイニング (ベージュの壁、淡色無垢フローリング、薪ストーブ、木材の暖炉まわり、茶色い床) の写真
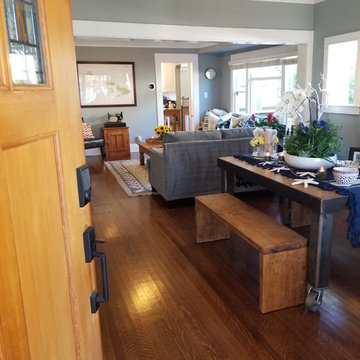
Historic Renovation of Adorable Bungalow listed on the National Registry of Historic Homes
ボルチモアにあるお手頃価格の中くらいなビーチスタイルのおしゃれなダイニングキッチン (グレーの壁、無垢フローリング、木材の暖炉まわり、茶色い床) の写真
ボルチモアにあるお手頃価格の中くらいなビーチスタイルのおしゃれなダイニングキッチン (グレーの壁、無垢フローリング、木材の暖炉まわり、茶色い床) の写真
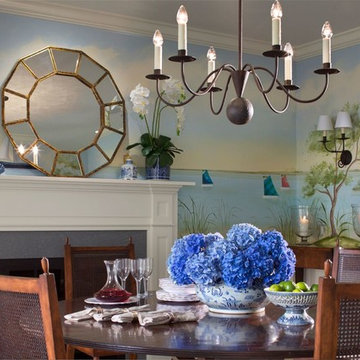
Stunning dining room with custom seaside mural and warm wooden caned back side chairs
Photo: Durston Saylor
ボストンにある中くらいなビーチスタイルのおしゃれな独立型ダイニング (青い壁、濃色無垢フローリング、標準型暖炉、木材の暖炉まわり) の写真
ボストンにある中くらいなビーチスタイルのおしゃれな独立型ダイニング (青い壁、濃色無垢フローリング、標準型暖炉、木材の暖炉まわり) の写真
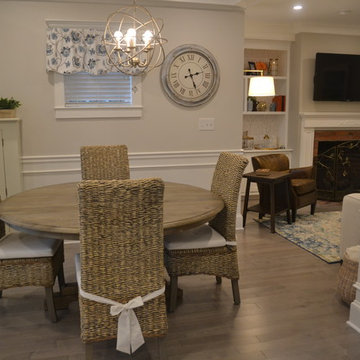
Andrea Paquette
ボストンにある高級な小さなビーチスタイルのおしゃれなダイニングキッチン (ベージュの壁、淡色無垢フローリング、標準型暖炉、木材の暖炉まわり、グレーの床) の写真
ボストンにある高級な小さなビーチスタイルのおしゃれなダイニングキッチン (ベージュの壁、淡色無垢フローリング、標準型暖炉、木材の暖炉まわり、グレーの床) の写真
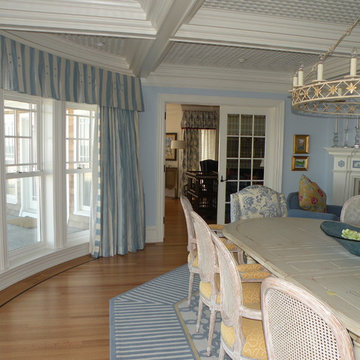
ニューヨークにある広いビーチスタイルのおしゃれな独立型ダイニング (青い壁、無垢フローリング、コーナー設置型暖炉、木材の暖炉まわり、茶色い床) の写真
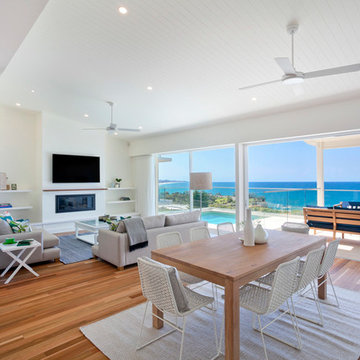
A Globewest dining setting for 8 is roomy enough for family and friends to enjoy meals together while taking in the views. An outdoor rug is a durable option for under the dining table.
Paul Smith Images
ビーチスタイルのダイニング (積石の暖炉まわり、木材の暖炉まわり) の写真
1
