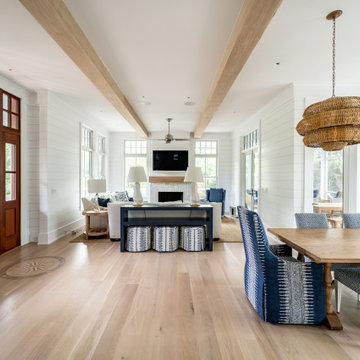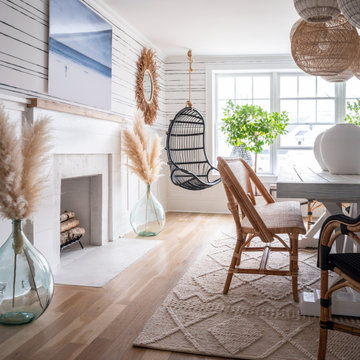ビーチスタイルのダイニング (横長型暖炉、標準型暖炉、塗装板張りの壁) の写真
絞り込み:
資材コスト
並び替え:今日の人気順
写真 1〜13 枚目(全 13 枚)
1/5
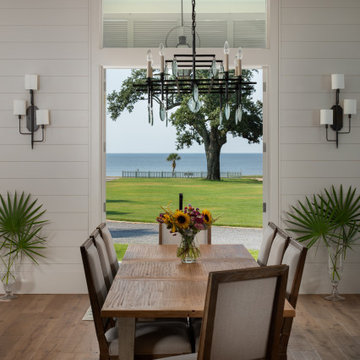
Dining room of a single family beach home in Pass Christian Mississippi photographed for Watters Architecture by Birmingham Alabama based architectural photographer Tommy Daspit. See more of his work at http://tommydaspit.com

Second floor main living area and open concept kitchen.
マイアミにあるラグジュアリーな広いビーチスタイルのおしゃれなダイニングキッチン (白い壁、淡色無垢フローリング、標準型暖炉、レンガの暖炉まわり、板張り天井、塗装板張りの壁) の写真
マイアミにあるラグジュアリーな広いビーチスタイルのおしゃれなダイニングキッチン (白い壁、淡色無垢フローリング、標準型暖炉、レンガの暖炉まわり、板張り天井、塗装板張りの壁) の写真
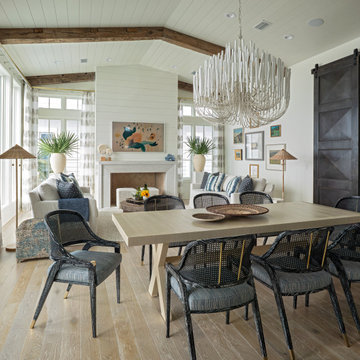
他の地域にある広いビーチスタイルのおしゃれなLDK (白い壁、塗装フローリング、標準型暖炉、塗装板張りの暖炉まわり、ベージュの床、表し梁、塗装板張りの壁) の写真
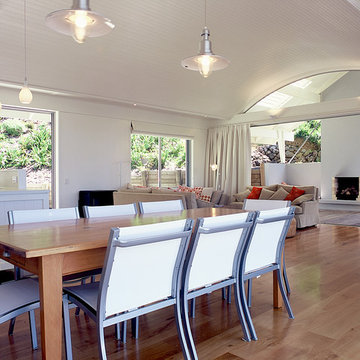
Kitchen, dining and living areas extend out to exterior living porch.
オークランドにある高級な中くらいなビーチスタイルのおしゃれなダイニング (白い壁、淡色無垢フローリング、標準型暖炉、漆喰の暖炉まわり、三角天井、塗装板張りの壁) の写真
オークランドにある高級な中くらいなビーチスタイルのおしゃれなダイニング (白い壁、淡色無垢フローリング、標準型暖炉、漆喰の暖炉まわり、三角天井、塗装板張りの壁) の写真
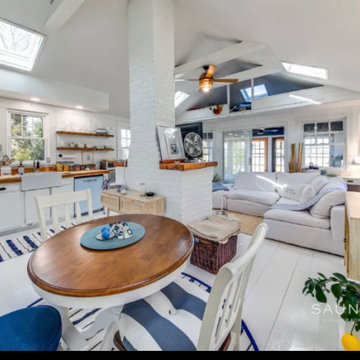
challenge to blend multi functions into one large room divided by large fireplace in the middle
ニューヨークにあるお手頃価格の中くらいなビーチスタイルのおしゃれなダイニング (朝食スペース、白い壁、塗装フローリング、標準型暖炉、レンガの暖炉まわり、白い床、表し梁、塗装板張りの壁) の写真
ニューヨークにあるお手頃価格の中くらいなビーチスタイルのおしゃれなダイニング (朝食スペース、白い壁、塗装フローリング、標準型暖炉、レンガの暖炉まわり、白い床、表し梁、塗装板張りの壁) の写真

This full basement renovation included adding a mudroom area, media room, a bedroom, a full bathroom, a game room, a kitchen, a gym and a beautiful custom wine cellar. Our clients are a family that is growing, and with a new baby, they wanted a comfortable place for family to stay when they visited, as well as space to spend time themselves. They also wanted an area that was easy to access from the pool for entertaining, grabbing snacks and using a new full pool bath.We never treat a basement as a second-class area of the house. Wood beams, customized details, moldings, built-ins, beadboard and wainscoting give the lower level main-floor style. There’s just as much custom millwork as you’d see in the formal spaces upstairs. We’re especially proud of the wine cellar, the media built-ins, the customized details on the island, the custom cubbies in the mudroom and the relaxing flow throughout the entire space.
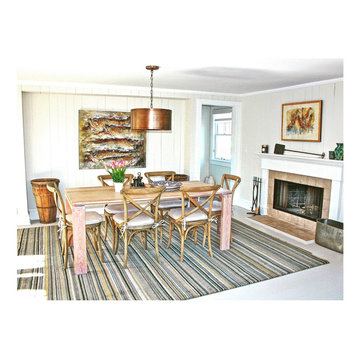
Vertical shiplap walls, painted floors and a mixture of vintage and salvage decorative items give this beach cottage dining space an informal, cosy and rustic feel
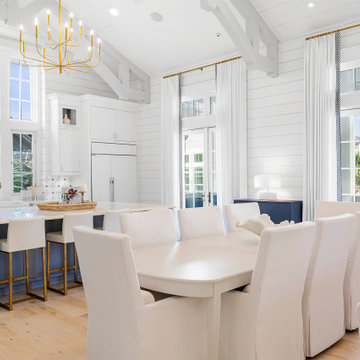
他の地域にあるラグジュアリーな広いビーチスタイルのおしゃれなLDK (白い壁、淡色無垢フローリング、標準型暖炉、漆喰の暖炉まわり、ベージュの床、三角天井、塗装板張りの壁) の写真
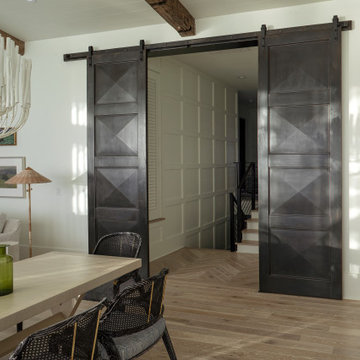
他の地域にある広いビーチスタイルのおしゃれなLDK (白い壁、塗装フローリング、標準型暖炉、塗装板張りの暖炉まわり、ベージュの床、表し梁、塗装板張りの壁) の写真
ビーチスタイルのダイニング (横長型暖炉、標準型暖炉、塗装板張りの壁) の写真
1

