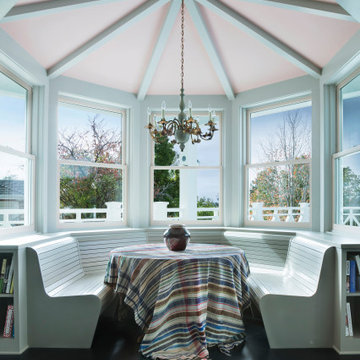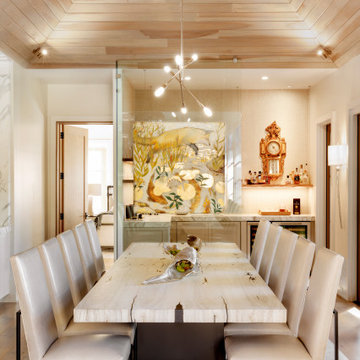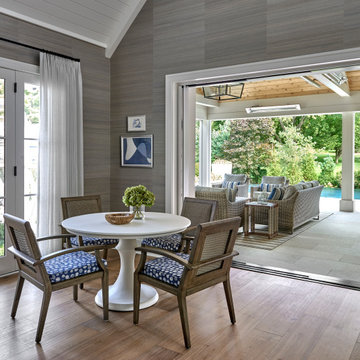ビーチスタイルのダイニング (塗装板張りの天井、三角天井、茶色い床) の写真
絞り込み:
資材コスト
並び替え:今日の人気順
写真 1〜20 枚目(全 97 枚)
1/5
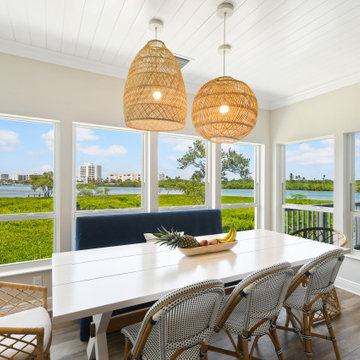
Gorgeous all blue kitchen cabinetry featuring brass and gold accents on hood, pendant lights and cabinetry hardware. The stunning intracoastal waterway views and sparkling turquoise water add more beauty to this fabulous kitchen.

Beautiful coastal style full interior and exterior home remodel.
オレンジカウンティにある高級な中くらいなビーチスタイルのおしゃれなダイニングキッチン (白い壁、無垢フローリング、標準型暖炉、コンクリートの暖炉まわり、茶色い床、三角天井) の写真
オレンジカウンティにある高級な中くらいなビーチスタイルのおしゃれなダイニングキッチン (白い壁、無垢フローリング、標準型暖炉、コンクリートの暖炉まわり、茶色い床、三角天井) の写真

ボストンにあるビーチスタイルのおしゃれなダイニングキッチン (淡色無垢フローリング、茶色い床、塗装板張りの天井、白い壁、暖炉なし) の写真

グランドラピッズにある低価格の小さなビーチスタイルのおしゃれなダイニングキッチン (暖炉なし、ベージュの壁、濃色無垢フローリング、茶色い床、塗装板張りの天井) の写真

Stunning open plan living and dining space in this Hamptons or traditional style home. Vaulted timber lined ceilings painted white, with lovely dining space jutting out to the side of the living area.
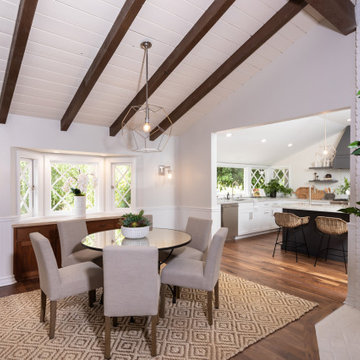
The breakfast room looks into the kitchen and has a white brick wood burning fireplace that adds character to the space. The high pitched ceiling beams and English cottage windows bring a traditional warmth to the room. Contemporary lighting fixtures keep it fresh and echo the shape of the windows.
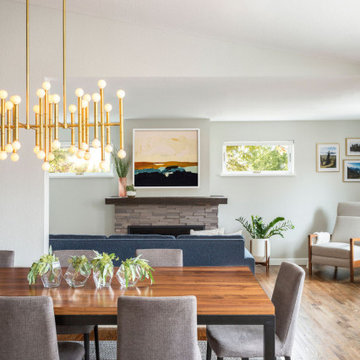
[Our Clients]
We were so excited to help these new homeowners re-envision their split-level diamond in the rough. There was so much potential in those walls, and we couldn’t wait to delve in and start transforming spaces. Our primary goal was to re-imagine the main level of the home and create an open flow between the space. So, we started by converting the existing single car garage into their living room (complete with a new fireplace) and opening up the kitchen to the rest of the level.
[Kitchen]
The original kitchen had been on the small side and cut-off from the rest of the home, but after we removed the coat closet, this kitchen opened up beautifully. Our plan was to create an open and light filled kitchen with a design that translated well to the other spaces in this home, and a layout that offered plenty of space for multiple cooks. We utilized clean white cabinets around the perimeter of the kitchen and popped the island with a spunky shade of blue. To add a real element of fun, we jazzed it up with the colorful escher tile at the backsplash and brought in accents of brass in the hardware and light fixtures to tie it all together. Through out this home we brought in warm wood accents and the kitchen was no exception, with its custom floating shelves and graceful waterfall butcher block counter at the island.
[Dining Room]
The dining room had once been the home’s living room, but we had other plans in mind. With its dramatic vaulted ceiling and new custom steel railing, this room was just screaming for a dramatic light fixture and a large table to welcome one-and-all.
[Living Room]
We converted the original garage into a lovely little living room with a cozy fireplace. There is plenty of new storage in this space (that ties in with the kitchen finishes), but the real gem is the reading nook with two of the most comfortable armchairs you’ve ever sat in.
[Master Suite]
This home didn’t originally have a master suite, so we decided to convert one of the bedrooms and create a charming suite that you’d never want to leave. The master bathroom aesthetic quickly became all about the textures. With a sultry black hex on the floor and a dimensional geometric tile on the walls we set the stage for a calm space. The warm walnut vanity and touches of brass cozy up the space and relate with the feel of the rest of the home. We continued the warm wood touches into the master bedroom, but went for a rich accent wall that elevated the sophistication level and sets this space apart.
[Hall Bathroom]
The floor tile in this bathroom still makes our hearts skip a beat. We designed the rest of the space to be a clean and bright white, and really let the lovely blue of the floor tile pop. The walnut vanity cabinet (complete with hairpin legs) adds a lovely level of warmth to this bathroom, and the black and brass accents add the sophisticated touch we were looking for.
[Office]
We loved the original built-ins in this space, and knew they needed to always be a part of this house, but these 60-year-old beauties definitely needed a little help. We cleaned up the cabinets and brass hardware, switched out the formica counter for a new quartz top, and painted wall a cheery accent color to liven it up a bit. And voila! We have an office that is the envy of the neighborhood.

プロビデンスにあるビーチスタイルのおしゃれなLDK (白い壁、無垢フローリング、暖炉なし、茶色い床、塗装板張りの天井、三角天井、塗装板張りの壁、シアーカーテン、白い天井) の写真

This 4,000-square foot home is located in the Silverstrand section of Hermosa Beach, known for its fabulous restaurants, walkability and beach access. Stylistically, it’s coastal-meets-traditional, complete with 4 bedrooms, 5.5 baths, a 3-stop elevator and a roof deck with amazing ocean views.
The client, an art collector, wanted bold color and unique aesthetic choices. In the living room, the built-in shelving is lined in luminescent mother of pearl. The dining area’s custom hand-blown chandelier was made locally and perfectly diffuses light. The client’s former granite-topped dining table didn’t fit the size and shape of the space, so we cut the granite and built a new base and frame around it.
The bedrooms are full of organic materials and personal touches, such as the light raffia wall-covering in the master bedroom and the fish-painted end table in a college-aged son’s room—a nod to his love of surfing.
Detail is always important, but especially to this client, so we searched for the perfect artisans to create one-of-a kind pieces. Several light fixtures were commissioned by an International glass artist. These include the white, layered glass pendants above the kitchen island, and the stained glass piece in the hallway, which glistens blues and greens through the window overlooking the front entrance of the home.
The overall feel of the house is peaceful but not complacent, full of tiny surprises and energizing pops of color.
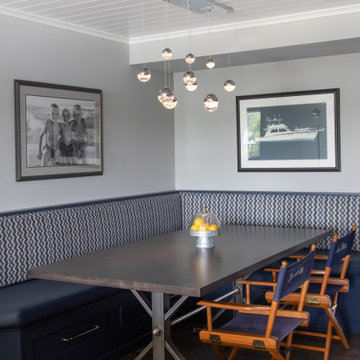
We opened this condo up and took advantage of all the storage we could get. We staying within a neutral pallet, but used navy as our base color. This is a perfect reflection off the lake.

プロビデンスにあるビーチスタイルのおしゃれなダイニング (白い壁、無垢フローリング、茶色い床、塗装板張りの天井、折り上げ天井、板張り壁) の写真
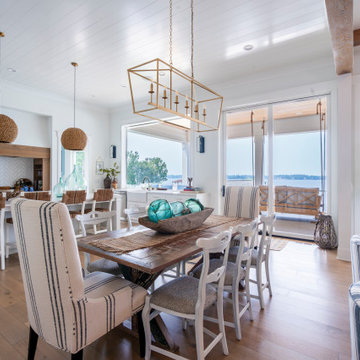
Large, white, coastal-themed kitchen/ dining area with a big island and natural accents. Large glass doors and windows with a beautiful lake view.
シャーロットにある広いビーチスタイルのおしゃれなダイニングキッチン (白い壁、茶色い床、塗装板張りの天井) の写真
シャーロットにある広いビーチスタイルのおしゃれなダイニングキッチン (白い壁、茶色い床、塗装板張りの天井) の写真

TEAM
Architect: LDa Architecture & Interiors
Interior Design: Kennerknecht Design Group
Builder: JJ Delaney, Inc.
Landscape Architect: Horiuchi Solien Landscape Architects
Photographer: Sean Litchfield Photography
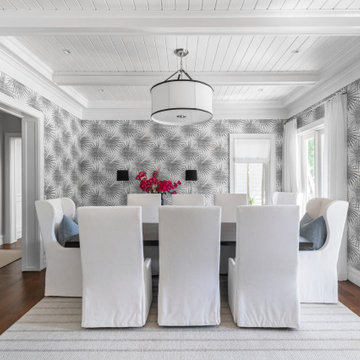
マイアミにあるビーチスタイルのおしゃれな独立型ダイニング (グレーの壁、無垢フローリング、茶色い床、表し梁、塗装板張りの天井、壁紙) の写真
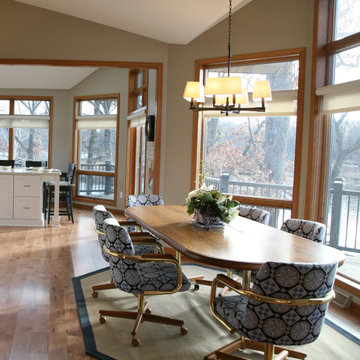
This kitchen remodel gave the lakhouse a generous space for entertaining, cooking, eating and work. We opened up the previous sunroom and created the beverage and snack area with a televison for expanded use. The seating island doubles as a working counter with file cabinets and ample computer storage in the cabinets below. Stained wood trim throughout the existing lakehouse blends in with the new wood flooring and the blue and white accents tie everything together.
ビーチスタイルのダイニング (塗装板張りの天井、三角天井、茶色い床) の写真
1

