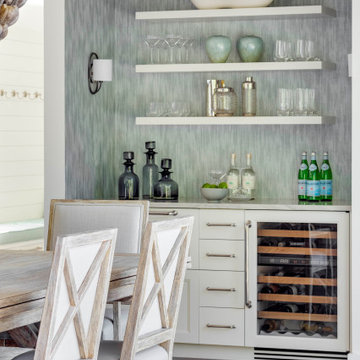ビーチスタイルのダイニング (表し梁、塗装板張りの天井、全タイプの壁の仕上げ) の写真
絞り込み:
資材コスト
並び替え:今日の人気順
写真 1〜20 枚目(全 64 枚)
1/5

プロビデンスにあるビーチスタイルのおしゃれなダイニング (白い壁、無垢フローリング、茶色い床、塗装板張りの天井、折り上げ天井、板張り壁) の写真

Family room and dining room with exposed oak beams
デトロイトにあるラグジュアリーな広いビーチスタイルのおしゃれなLDK (白い壁、無垢フローリング、石材の暖炉まわり、表し梁、塗装板張りの壁) の写真
デトロイトにあるラグジュアリーな広いビーチスタイルのおしゃれなLDK (白い壁、無垢フローリング、石材の暖炉まわり、表し梁、塗装板張りの壁) の写真

プロビデンスにあるビーチスタイルのおしゃれなLDK (白い壁、無垢フローリング、暖炉なし、茶色い床、塗装板張りの天井、三角天井、塗装板張りの壁、シアーカーテン、白い天井) の写真

フィラデルフィアにあるビーチスタイルのおしゃれなダイニング (朝食スペース、白い壁、レンガの床、赤い床、塗装板張りの天井、三角天井、塗装板張りの壁) の写真

Plenty of seating in this space. The blue chairs add an unexpected pop of color to the charm of the dining table. The exposed beams, shiplap ceiling and flooring blend together in warmth. The Wellborn cabinets and beautiful quartz countertop are light and bright. The acrylic counter stools keeps the space open and inviting. This is a space for family and friends to gather.

This full basement renovation included adding a mudroom area, media room, a bedroom, a full bathroom, a game room, a kitchen, a gym and a beautiful custom wine cellar. Our clients are a family that is growing, and with a new baby, they wanted a comfortable place for family to stay when they visited, as well as space to spend time themselves. They also wanted an area that was easy to access from the pool for entertaining, grabbing snacks and using a new full pool bath.We never treat a basement as a second-class area of the house. Wood beams, customized details, moldings, built-ins, beadboard and wainscoting give the lower level main-floor style. There’s just as much custom millwork as you’d see in the formal spaces upstairs. We’re especially proud of the wine cellar, the media built-ins, the customized details on the island, the custom cubbies in the mudroom and the relaxing flow throughout the entire space.

Dining room looking through front entry and down into bedroom hallway.
Very few pieces of loose furniture or rugs are required due to the integrated nature of the architecture and interior design. The pieces that are needed are select and spectacular, mixing incredibly special European designer items with beautifully crafted, locally designed and made pieces.

View of dining area and waterside
デヴォンにある高級な小さなビーチスタイルのおしゃれなダイニング (朝食スペース、白い壁、淡色無垢フローリング、標準型暖炉、石材の暖炉まわり、黄色い床、表し梁、板張り壁) の写真
デヴォンにある高級な小さなビーチスタイルのおしゃれなダイニング (朝食スペース、白い壁、淡色無垢フローリング、標準型暖炉、石材の暖炉まわり、黄色い床、表し梁、板張り壁) の写真

This 5,200-square foot modern farmhouse is located on Manhattan Beach’s Fourth Street, which leads directly to the ocean. A raw stone facade and custom-built Dutch front-door greets guests, and customized millwork can be found throughout the home. The exposed beams, wooden furnishings, rustic-chic lighting, and soothing palette are inspired by Scandinavian farmhouses and breezy coastal living. The home’s understated elegance privileges comfort and vertical space. To this end, the 5-bed, 7-bath (counting halves) home has a 4-stop elevator and a basement theater with tiered seating and 13-foot ceilings. A third story porch is separated from the upstairs living area by a glass wall that disappears as desired, and its stone fireplace ensures that this panoramic ocean view can be enjoyed year-round.
This house is full of gorgeous materials, including a kitchen backsplash of Calacatta marble, mined from the Apuan mountains of Italy, and countertops of polished porcelain. The curved antique French limestone fireplace in the living room is a true statement piece, and the basement includes a temperature-controlled glass room-within-a-room for an aesthetic but functional take on wine storage. The takeaway? Efficiency and beauty are two sides of the same coin.

TEAM
Architect: LDa Architecture & Interiors
Interior Design: Kennerknecht Design Group
Builder: JJ Delaney, Inc.
Landscape Architect: Horiuchi Solien Landscape Architects
Photographer: Sean Litchfield Photography

The formal dining room looks out to the spacious backyard with French doors opening to the pool and spa area. The wood burning brick fireplace was painted white in the renovation and white wainscoting surrounds the room, keeping it fresh and modern. The dramatic wood pitched roof has skylights that bring in light and keep things bright and airy.

Stylish Productions
ボルチモアにあるビーチスタイルのおしゃれなダイニング (白い壁、マルチカラーの床、表し梁、三角天井、塗装板張りの壁) の写真
ボルチモアにあるビーチスタイルのおしゃれなダイニング (白い壁、マルチカラーの床、表し梁、三角天井、塗装板張りの壁) の写真

Spacecrafting Photography
ミネアポリスにあるラグジュアリーな小さなビーチスタイルのおしゃれなダイニングキッチン (無垢フローリング、暖炉なし、白い壁、茶色い床、塗装板張りの天井、塗装板張りの壁) の写真
ミネアポリスにあるラグジュアリーな小さなビーチスタイルのおしゃれなダイニングキッチン (無垢フローリング、暖炉なし、白い壁、茶色い床、塗装板張りの天井、塗装板張りの壁) の写真

Family room and dining room with exposed oak beams.
デトロイトにあるラグジュアリーな広いビーチスタイルのおしゃれなLDK (白い壁、無垢フローリング、石材の暖炉まわり、表し梁、塗装板張りの壁) の写真
デトロイトにあるラグジュアリーな広いビーチスタイルのおしゃれなLDK (白い壁、無垢フローリング、石材の暖炉まわり、表し梁、塗装板張りの壁) の写真
ビーチスタイルのダイニング (表し梁、塗装板張りの天井、全タイプの壁の仕上げ) の写真
1





