お手頃価格のビーチスタイルのダイニング (塗装板張りの天井) の写真
絞り込み:
資材コスト
並び替え:今日の人気順
写真 1〜13 枚目(全 13 枚)
1/4
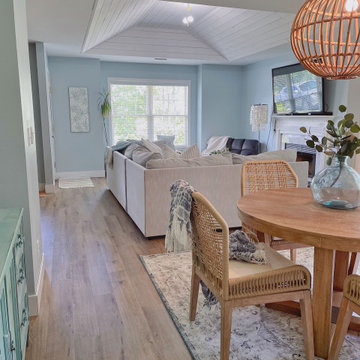
This coastal dining room was inspired by a trip to Portugal. The room was designed around the colors and feel of the canvas art print hanging on the wall.

Stunning dinning room set with windows on 3 sides to gather south facing light and overviews of the lake. Ship lap ceiling detail to warm up the space.
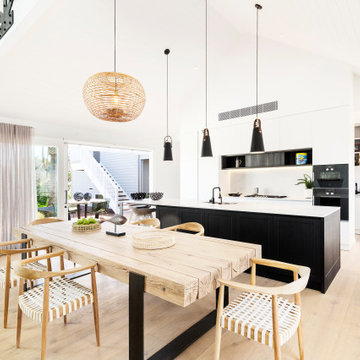
メルボルンにあるお手頃価格の広いビーチスタイルのおしゃれなダイニング (白い壁、淡色無垢フローリング、ベージュの床、塗装板張りの天井、三角天井) の写真
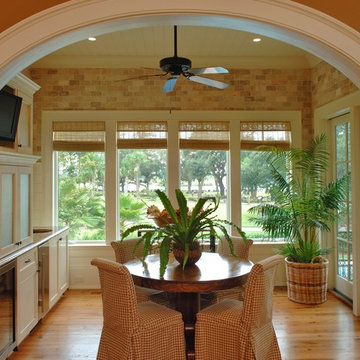
Tripp Smith
チャールストンにあるお手頃価格の中くらいなビーチスタイルのおしゃれな独立型ダイニング (ベージュの壁、淡色無垢フローリング、暖炉なし、茶色い床、塗装板張りの天井) の写真
チャールストンにあるお手頃価格の中くらいなビーチスタイルのおしゃれな独立型ダイニング (ベージュの壁、淡色無垢フローリング、暖炉なし、茶色い床、塗装板張りの天井) の写真
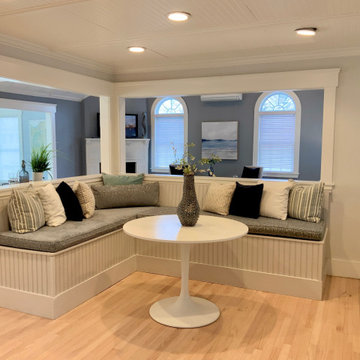
ボストンにあるお手頃価格の中くらいなビーチスタイルのおしゃれなダイニング (朝食スペース、白い壁、淡色無垢フローリング、塗装板張りの天井) の写真
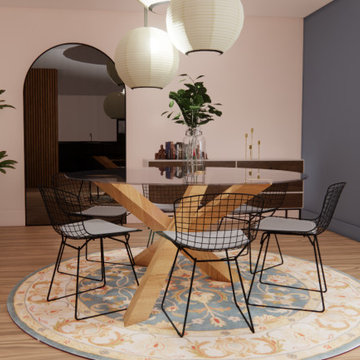
Le bord de mer revisité et actualisé dans cette maison des années 70.
パリにあるお手頃価格の中くらいなビーチスタイルのおしゃれなLDK (青い壁、淡色無垢フローリング、茶色い床、塗装板張りの天井、板張り壁) の写真
パリにあるお手頃価格の中くらいなビーチスタイルのおしゃれなLDK (青い壁、淡色無垢フローリング、茶色い床、塗装板張りの天井、板張り壁) の写真
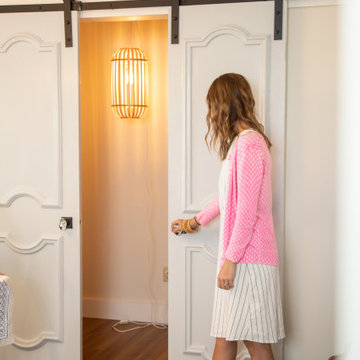
We created a new floorplan that opened the living room to the kitchen. Replacing the existing windows did wonders to allowing the light to flood into the home while keeping the a/c bill low. The beadboard ceiling, simple but large baseboards, & statement lighting makes this lakeside home actually feel like a cottage.
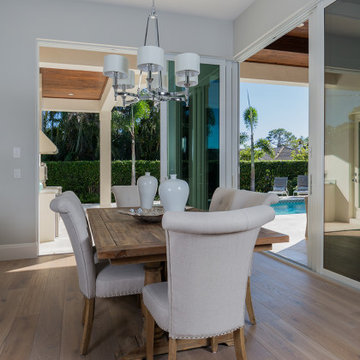
This luxury 1-story Coastal Contemporary house plan features 4 bedrooms, 4.5 baths and a 3 car front entry garage. Also other amenities include an open floor plan, volume ceilings, study and split bedrooms.
***Note: Photos and video may reflect changes made to original house plan design***
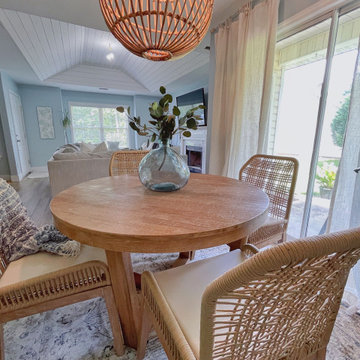
This coastal dining room was inspired by a trip to Portugal. The room was designed around the colors and feel of the canvas art print hanging on the wall.
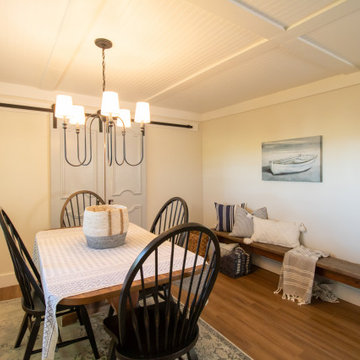
We created a new floorplan that opened the living room to the kitchen. Replacing the existing windows did wonders to allowing the light to flood into the home while keeping the a/c bill low. The beadboard ceiling, simple but large baseboards, & statement lighting makes this lakeside home actually feel like a cottage.
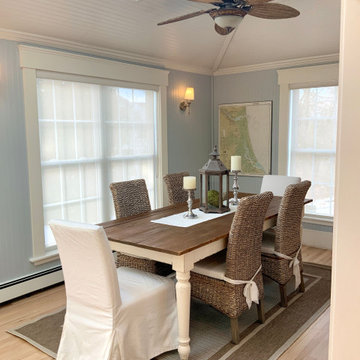
ボストンにあるお手頃価格の中くらいなビーチスタイルのおしゃれなダイニングキッチン (青い壁、淡色無垢フローリング、塗装板張りの天井、パネル壁) の写真
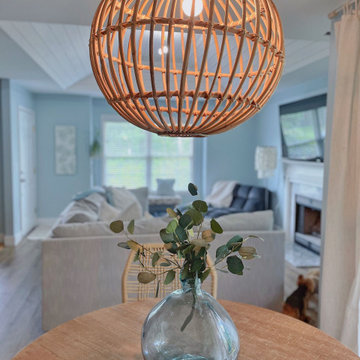
This coastal dining room was inspired by a trip to Portugal. The room was designed around the colors and feel of the canvas art print hanging on the wall.
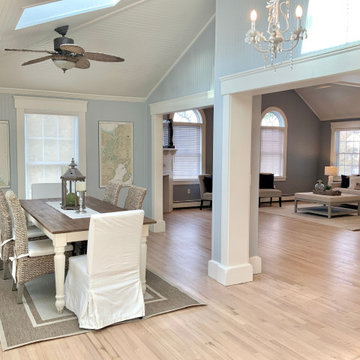
ボストンにあるお手頃価格の中くらいなビーチスタイルのおしゃれなダイニングキッチン (青い壁、淡色無垢フローリング、塗装板張りの天井、パネル壁) の写真
お手頃価格のビーチスタイルのダイニング (塗装板張りの天井) の写真
1