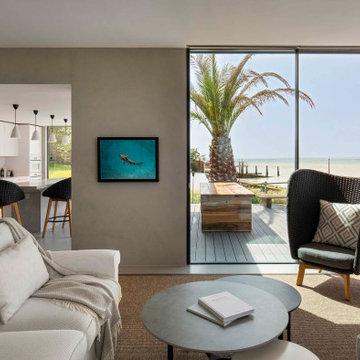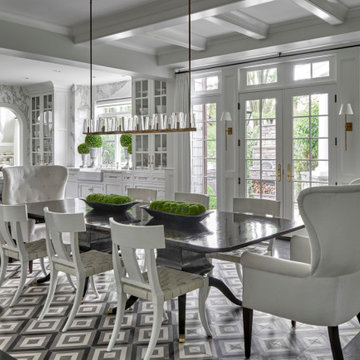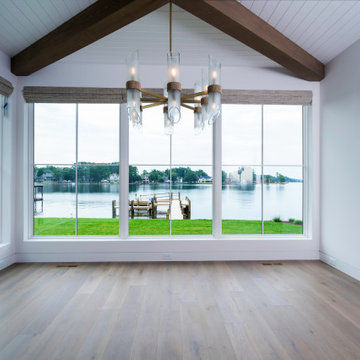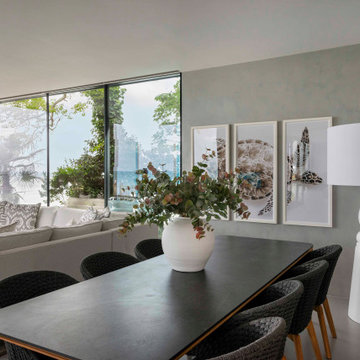ラグジュアリーな広いビーチスタイルのダイニング (グレーの床) の写真
絞り込み:
資材コスト
並び替え:今日の人気順
写真 1〜12 枚目(全 12 枚)
1/5
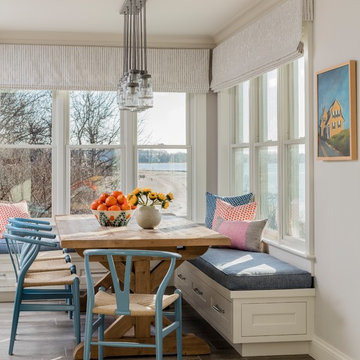
Photography by Michael J. Lee
ニューヨークにあるラグジュアリーな広いビーチスタイルのおしゃれなダイニング (グレーの床、白い壁) の写真
ニューヨークにあるラグジュアリーな広いビーチスタイルのおしゃれなダイニング (グレーの床、白い壁) の写真
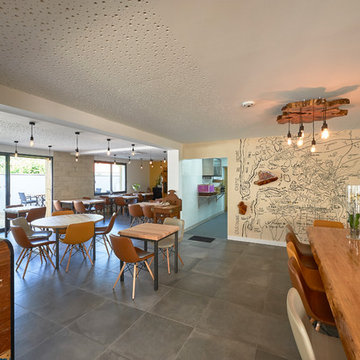
Vue globale du restaurant
ボルドーにあるラグジュアリーな広いビーチスタイルのおしゃれなLDK (ベージュの壁、セラミックタイルの床、グレーの床、暖炉なし) の写真
ボルドーにあるラグジュアリーな広いビーチスタイルのおしゃれなLDK (ベージュの壁、セラミックタイルの床、グレーの床、暖炉なし) の写真
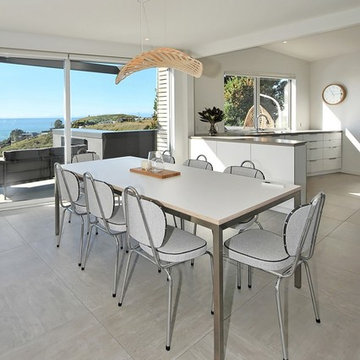
Region: Marlborough/Nelson/West Coast
Category: Renovation Over $1 Million
This full home renovation by the team at Smith & Sons Nelson acheived a Gold Award 2018 at the Registered Master Builders House of the Year Awards in the Marlborough/Nelson/WestCoast Renovation category.
The house is a substantial two – storey home overlooking the bay in Kaiteriteri in the Abel Tasman, The 220sqm site easily won the hearts of its owners looking for breathtaking views and a prime location.
The existing two-storey home was subsequently given a much-needed update. A complete recladding of the exterior has given the home a contemporary flourish, while a new balcony with glass balustrades makes for alfresco dining with million-dollar scenery.
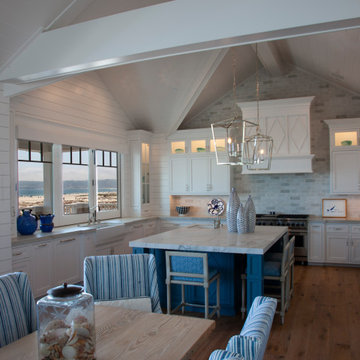
サンディエゴにあるラグジュアリーな広いビーチスタイルのおしゃれなダイニングキッチン (グレーの壁、淡色無垢フローリング、標準型暖炉、塗装板張りの暖炉まわり、グレーの床、三角天井) の写真
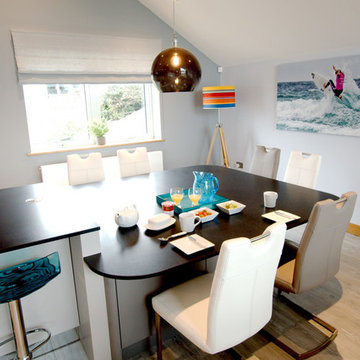
Open plan Living, Kitchen, Dining Room.
Coastal meets mid-century modern.
コーンウォールにあるラグジュアリーな広いビーチスタイルのおしゃれなLDK (青い壁、淡色無垢フローリング、グレーの床) の写真
コーンウォールにあるラグジュアリーな広いビーチスタイルのおしゃれなLDK (青い壁、淡色無垢フローリング、グレーの床) の写真
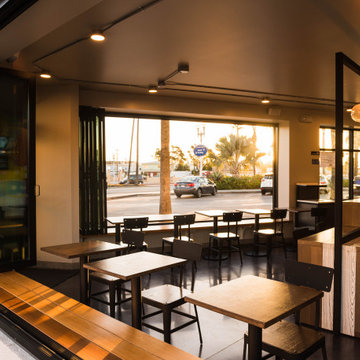
Scope of Work: Paint, Decor, Concrete Slab, Restrooms, HVAC, Electrical, Fire Rated Ceiling, and Kitchen.
オレンジカウンティにあるラグジュアリーな広いビーチスタイルのおしゃれな独立型ダイニング (白い壁、コンクリートの床、グレーの床) の写真
オレンジカウンティにあるラグジュアリーな広いビーチスタイルのおしゃれな独立型ダイニング (白い壁、コンクリートの床、グレーの床) の写真
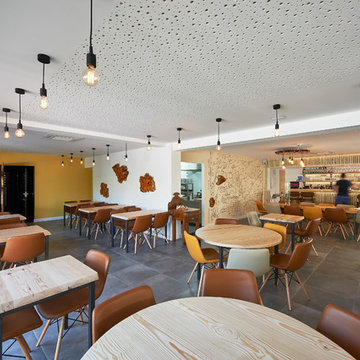
Vue globale du restaurant
ボルドーにあるラグジュアリーな広いビーチスタイルのおしゃれなLDK (セラミックタイルの床、グレーの床、黄色い壁) の写真
ボルドーにあるラグジュアリーな広いビーチスタイルのおしゃれなLDK (セラミックタイルの床、グレーの床、黄色い壁) の写真
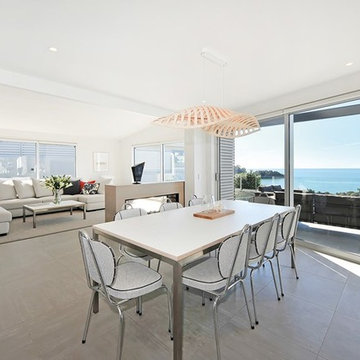
Region: Marlborough/Nelson/West Coast
Category: Renovation Over $1 Million
This full home renovation by the team at Smith & Sons Nelson acheived a Gold Award 2018 at the Registered Master Builders House of the Year Awards in the Marlborough/Nelson/WestCoast Renovation category.
The house is a substantial two – storey home overlooking the bay in Kaiteriteri in the Abel Tasman, The 220sqm site easily won the hearts of its owners looking for breathtaking views and a prime location.
The existing two-storey home was subsequently given a much-needed update. A complete recladding of the exterior has given the home a contemporary flourish, while a new balcony with glass balustrades makes for alfresco dining with million-dollar scenery.
ラグジュアリーな広いビーチスタイルのダイニング (グレーの床) の写真
1
