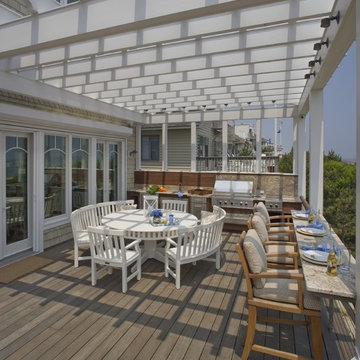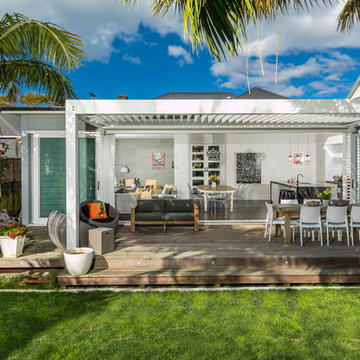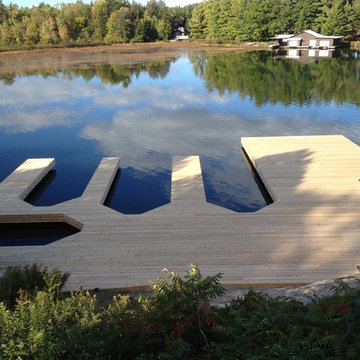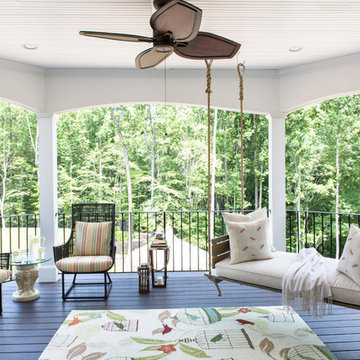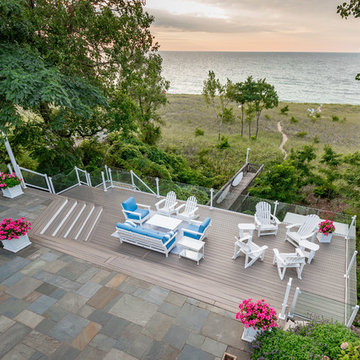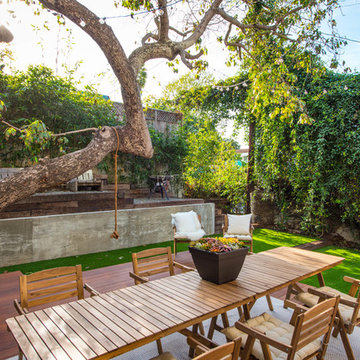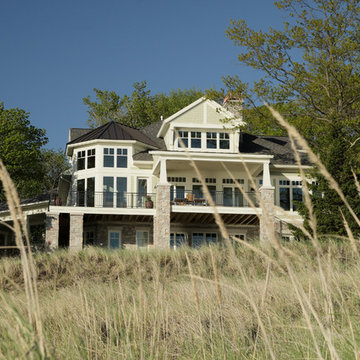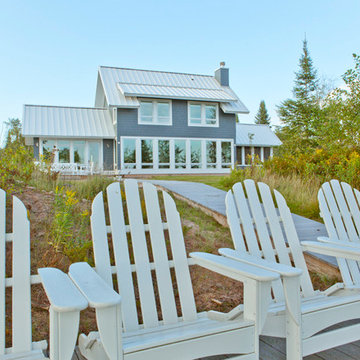緑色のビーチスタイルの裏庭のデッキの写真
絞り込み:
資材コスト
並び替え:今日の人気順
写真 1〜20 枚目(全 283 枚)
1/4

The outdoor dining, sundeck and living room were added to the home, creating fantastic 3 season indoor-outdoor living spaces. The dining room and living room areas are roofed and screened with the sun deck left open.
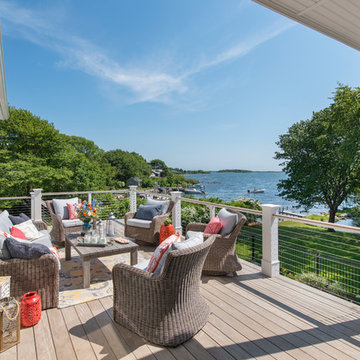
Green Hill Project
Photo Credit: Nat Rea
プロビデンスにあるラグジュアリーな中くらいなビーチスタイルのおしゃれな裏庭のデッキ (噴水、日よけなし) の写真
プロビデンスにあるラグジュアリーな中くらいなビーチスタイルのおしゃれな裏庭のデッキ (噴水、日よけなし) の写真
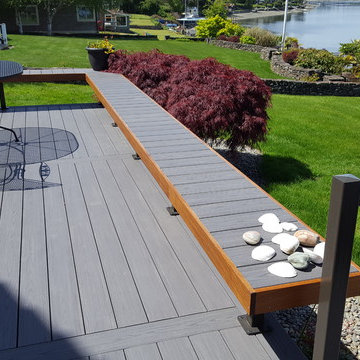
The benches on this project are a combination of our railing posts, cedar, IPE, and some of the cut offs from the deck surface project. The lower front edge of all the benches have LED lighting (similar to the Grotto LED lighting) that washes down and out over the deck at night.
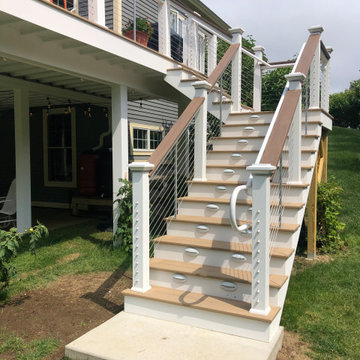
Feeney CableRail with Azek/TimberTech posts. Also includes aluminum Intermediate Pickets to prevent cable deflection between posts. Installed by G.M.Wild Construction
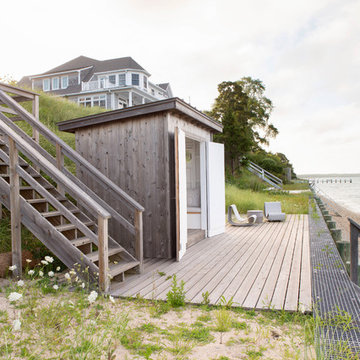
Architectural advisement, Interior Design, Custom Furniture Design & Art Curation by Chango & Co.
Photography by Sarah Elliott
See the feature in Domino Magazine
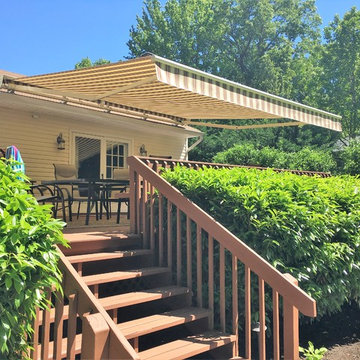
Roof Mounted 20 x 16 ft. projection awning cowering a deck in Lincroft NJ
ニューヨークにある高級な広いビーチスタイルのおしゃれな裏庭のデッキ (オーニング・日よけ) の写真
ニューヨークにある高級な広いビーチスタイルのおしゃれな裏庭のデッキ (オーニング・日よけ) の写真
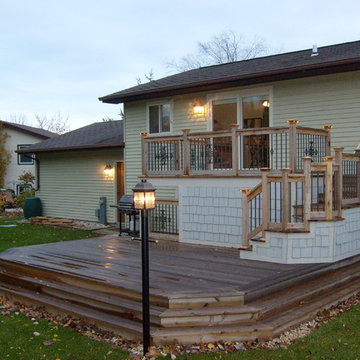
Two level Deck I built in Port Washington, WI. All decking and skirting is cedar with cedar shake siding on enclosure. Under deck has channels to divert water to a drain system so the underside of the deck stays dry! LED post cap lighting and rope lighting under the stair treads, along with new post lamps complete the look.
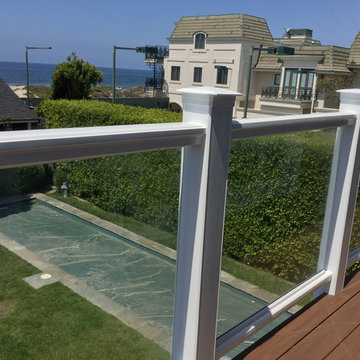
Beach house Deck and railing AZEK
Benches and glass railing system by Azek
ロサンゼルスにあるラグジュアリーな広いビーチスタイルのおしゃれな裏庭のデッキ (パーゴラ) の写真
ロサンゼルスにあるラグジュアリーな広いビーチスタイルのおしゃれな裏庭のデッキ (パーゴラ) の写真
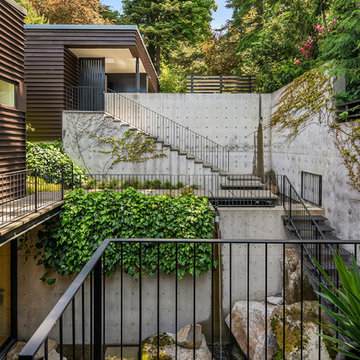
Concrete garden and decking with metal railings.
シアトルにある中くらいなビーチスタイルのおしゃれな裏庭のデッキ (日よけなし) の写真
シアトルにある中くらいなビーチスタイルのおしゃれな裏庭のデッキ (日よけなし) の写真
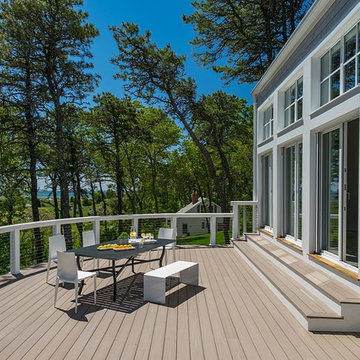
CHATHAM MARSHVIEW HOUSE
This Cape Cod green home provides a destination for visiting family, support of a snowbird lifestyle, and an expression of the homeowner’s energy conscious values.
Looking over the salt marsh with Nantucket Sound in the distance, this new home offers single level living to accommodate aging in place, and a strong connection to the outdoors. The homeowners can easily enjoy the deck, walk to the nearby beach, or spend time with family, while the house works to produce nearly all the energy it consumes. The exterior, clad in the Cape’s iconic Eastern white cedar shingles, is modern in detailing, yet recognizable and familiar in form.
MORE: https://zeroenergy.com/chatham-marshview-house
Architecture: ZeroEnergy Design
Construction: Eastward Homes
Photos: Eric Roth Photography
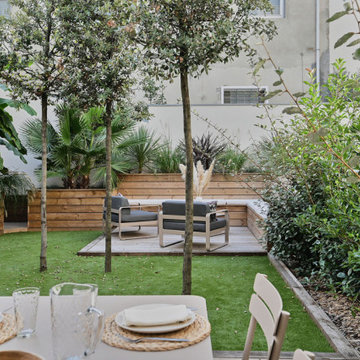
Un espace douche extérieure dissimulé dans les verdures d'un jardin de 83m2.
他の地域にあるお手頃価格の中くらいなビーチスタイルのおしゃれなウッドデッキ (屋外シャワー、日よけなし、木材の手すり) の写真
他の地域にあるお手頃価格の中くらいなビーチスタイルのおしゃれなウッドデッキ (屋外シャワー、日よけなし、木材の手すり) の写真
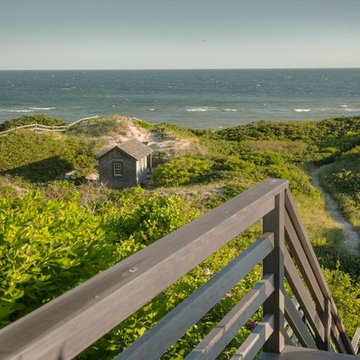
Charming pathway to the ocean at Nantucket beach-side property
ボストンにある巨大なビーチスタイルのおしゃれな裏庭のデッキ (日よけなし) の写真
ボストンにある巨大なビーチスタイルのおしゃれな裏庭のデッキ (日よけなし) の写真
緑色のビーチスタイルの裏庭のデッキの写真
1
