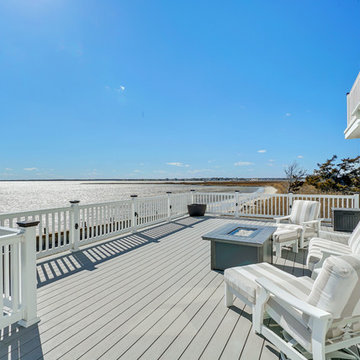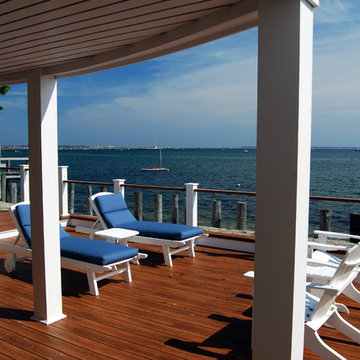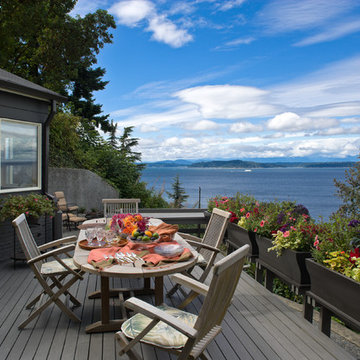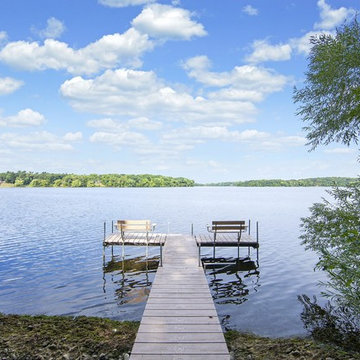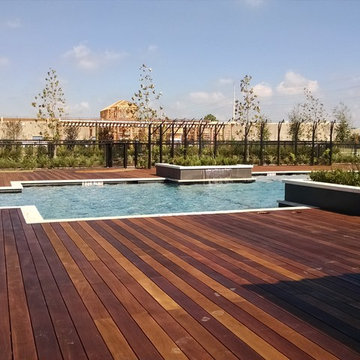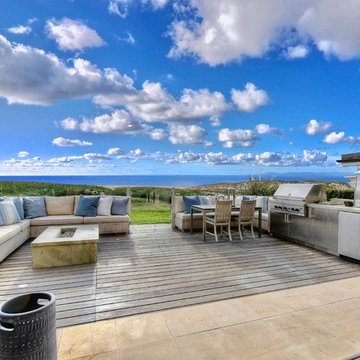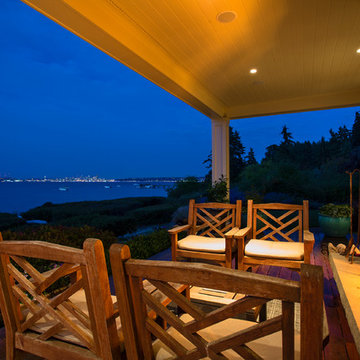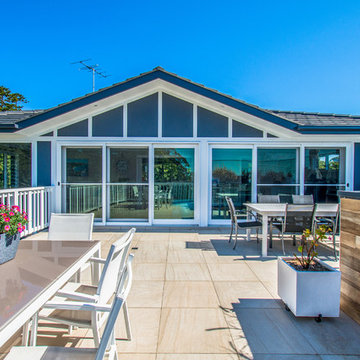広い青いビーチスタイルのウッドデッキの写真
並び替え:今日の人気順
写真 1〜20 枚目(全 302 枚)
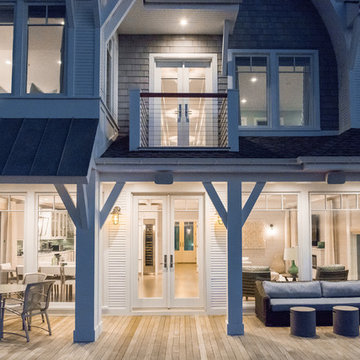
Photographer: Daniel Contelmo Jr.
ニューヨークにある高級な広いビーチスタイルのおしゃれな裏庭のデッキ (アウトドアキッチン、張り出し屋根) の写真
ニューヨークにある高級な広いビーチスタイルのおしゃれな裏庭のデッキ (アウトドアキッチン、張り出し屋根) の写真
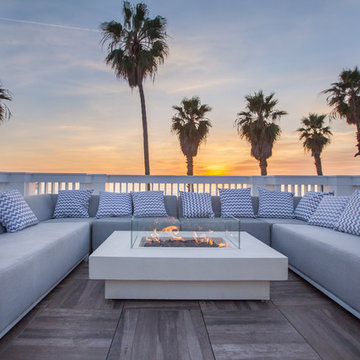
Roof top lounge Venice Beach Christina Belle Photography
ロサンゼルスにあるラグジュアリーな広いビーチスタイルのおしゃれな裏庭のデッキ (ファイヤーピット、日よけなし) の写真
ロサンゼルスにあるラグジュアリーな広いビーチスタイルのおしゃれな裏庭のデッキ (ファイヤーピット、日よけなし) の写真
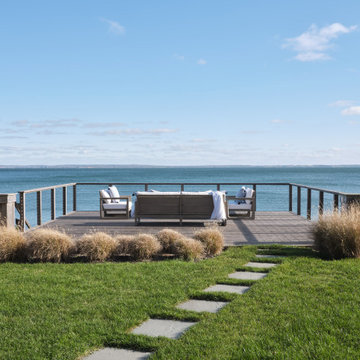
Interior Design, Custom Furniture Design & Art Curation by Chango & Co.
Construction by G. B. Construction and Development, Inc.
Photography by Jonathan Pilkington
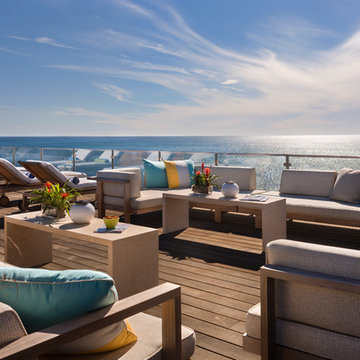
Designed for a waterfront site overlooking Cape Cod Bay, this modern house takes advantage of stunning views while negotiating steep terrain. Designed for LEED compliance, the house is constructed with sustainable and non-toxic materials, and powered with alternative energy systems, including geothermal heating and cooling, photovoltaic (solar) electricity and a residential scale wind turbine.
Builder: Cape Associates
Interior Design: Forehand + Lake
Photography: Durston Saylor
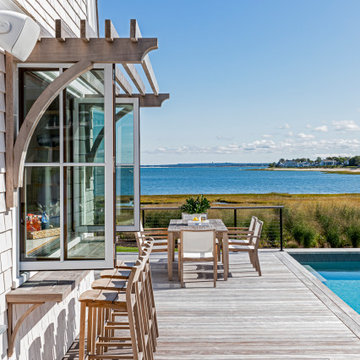
TEAM
Architect: LDa Architecture & Interiors
Interior Design: Kennerknecht Design Group
Builder: JJ Delaney, Inc.
Landscape Architect: Horiuchi Solien Landscape Architects
Photographer: Sean Litchfield Photography
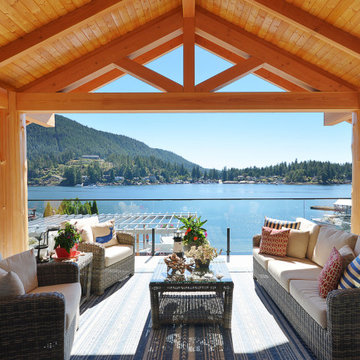
Newly renovated covered deck with added log posts, timber truss, timber rafters, a vaulted ceiling and french doors from the living room.
バンクーバーにある広いビーチスタイルのおしゃれなウッドデッキ (張り出し屋根、ガラスフェンス) の写真
バンクーバーにある広いビーチスタイルのおしゃれなウッドデッキ (張り出し屋根、ガラスフェンス) の写真
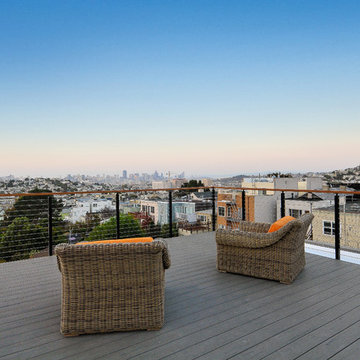
A post-war, Glen Park house was dark and tiny but had good bones and imaginable city views. It was one of those “little boxes on the hillside”. Our design transformed and expanded it into a bright, open, and comfortable four bedroom townhouse with panoramic city views.
A huge new sliding skylight/roof hatch above an open staircase illuminates and seamlessly connects the central living and circulation spaces.
All bedrooms plus a family room/guest suite are oriented towards the rear and front of house, ensuring direct connection to the out of doors, and privacy from family gathering spaces.
The home is modern but has touches of warm traditional styling, anticipating a family with kids, a couple who enjoy entertaining, and or folks who like hunkering down with a good book and a morning cup of coffee.
Structural Engineer: Gregory Paul Wallace SE
Photographer: Open Homes Photography

L'espace pergola offre un peu d'ombrage aux banquettes sur mesure
パリにある高級な広いビーチスタイルのおしゃれな屋上のデッキ (コンテナガーデン、パーゴラ、屋上) の写真
パリにある高級な広いビーチスタイルのおしゃれな屋上のデッキ (コンテナガーデン、パーゴラ、屋上) の写真
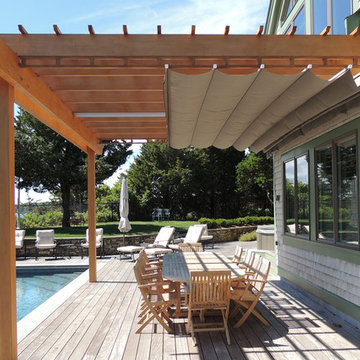
Cape Associates, Inc. completed this backyard bliss by covering an attached pergola with a 12’ x 16’ retractable shade. Rope driven, the homeowners can extend the Sunbrella Taupe fabric without knocking fresh lobster rolls off the table.

The original house was demolished to make way for a two-story house on the sloping lot, with an accessory dwelling unit below. The upper level of the house, at street level, has three bedrooms, a kitchen and living room. The “great room” opens onto an ocean-view deck through two large pocket doors. The master bedroom can look through the living room to the same view. The owners, acting as their own interior designers, incorporated lots of color with wallpaper accent walls in each bedroom, and brilliant tiles in the bathrooms, kitchen, and at the fireplace tiles in the bathrooms, kitchen, and at the fireplace.
Architect: Thompson Naylor Architects
Photographs: Jim Bartsch Photographer
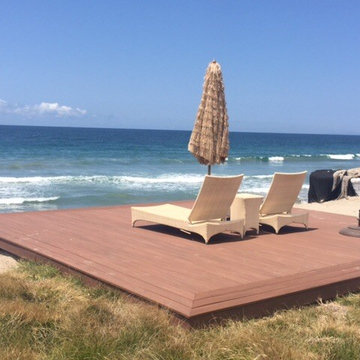
Beach house Deck and railing AZEK
Benches and glass railing system by Azek
ロサンゼルスにあるラグジュアリーな広いビーチスタイルのおしゃれな裏庭のデッキ (パーゴラ) の写真
ロサンゼルスにあるラグジュアリーな広いビーチスタイルのおしゃれな裏庭のデッキ (パーゴラ) の写真
広い青いビーチスタイルのウッドデッキの写真
1
