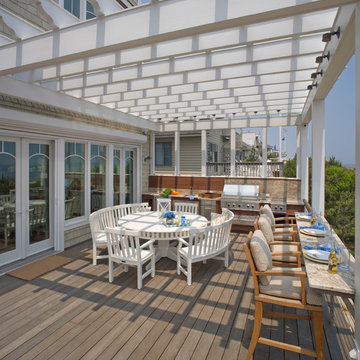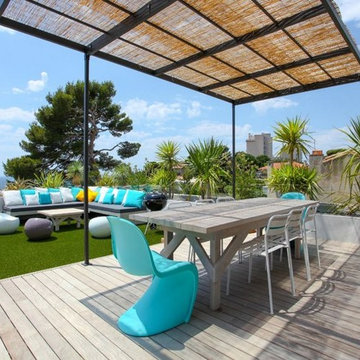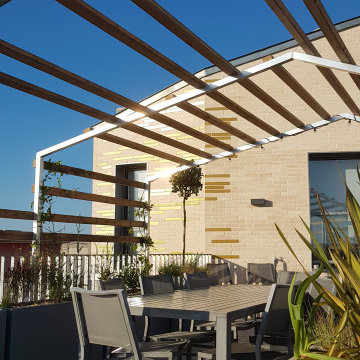青いビーチスタイルのウッドデッキ (パーゴラ) の写真
絞り込み:
資材コスト
並び替え:今日の人気順
写真 1〜20 枚目(全 80 枚)
1/4
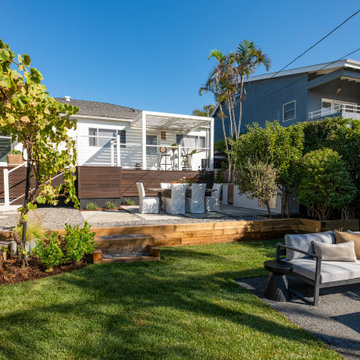
This backyard deck was featured on Celebrity IOU and features Envision Outdoor Living Products. The composite decking is Rustic Walnut from our Distinction Collection. The deck railing is Matte White A310 Aluminum Railing with Horizontal Cable infill.

L'espace pergola offre un peu d'ombrage aux banquettes sur mesure
パリにある高級な広いビーチスタイルのおしゃれな屋上のデッキ (コンテナガーデン、パーゴラ、屋上) の写真
パリにある高級な広いビーチスタイルのおしゃれな屋上のデッキ (コンテナガーデン、パーゴラ、屋上) の写真
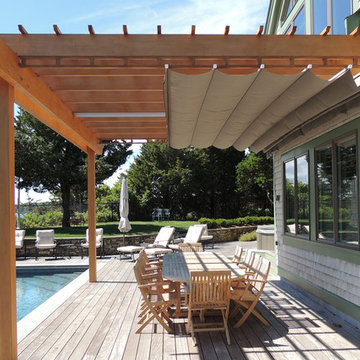
Cape Associates, Inc. completed this backyard bliss by covering an attached pergola with a 12’ x 16’ retractable shade. Rope driven, the homeowners can extend the Sunbrella Taupe fabric without knocking fresh lobster rolls off the table.

The original house was demolished to make way for a two-story house on the sloping lot, with an accessory dwelling unit below. The upper level of the house, at street level, has three bedrooms, a kitchen and living room. The “great room” opens onto an ocean-view deck through two large pocket doors. The master bedroom can look through the living room to the same view. The owners, acting as their own interior designers, incorporated lots of color with wallpaper accent walls in each bedroom, and brilliant tiles in the bathrooms, kitchen, and at the fireplace tiles in the bathrooms, kitchen, and at the fireplace.
Architect: Thompson Naylor Architects
Photographs: Jim Bartsch Photographer
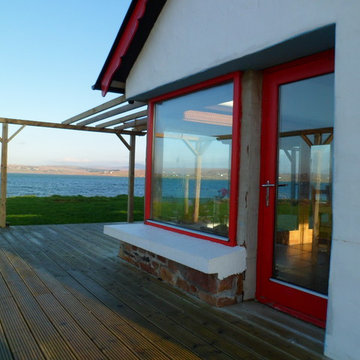
The spectacular view over the sea at the bottom of the garden.
他の地域にあるお手頃価格の小さなビーチスタイルのおしゃれな横庭のデッキ (パーゴラ) の写真
他の地域にあるお手頃価格の小さなビーチスタイルのおしゃれな横庭のデッキ (パーゴラ) の写真
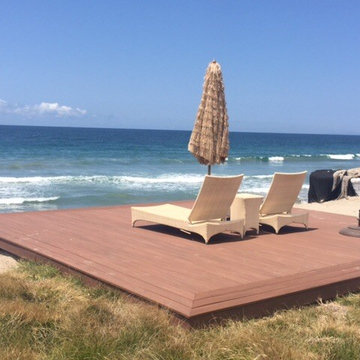
Beach house Deck and railing AZEK
Benches and glass railing system by Azek
ロサンゼルスにあるラグジュアリーな広いビーチスタイルのおしゃれな裏庭のデッキ (パーゴラ) の写真
ロサンゼルスにあるラグジュアリーな広いビーチスタイルのおしゃれな裏庭のデッキ (パーゴラ) の写真
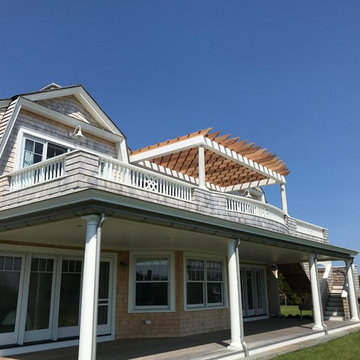
Elysian was hired to build a second level pergola on an existing deck.
プロビデンスにある広いビーチスタイルのおしゃれな裏庭のデッキ (パーゴラ) の写真
プロビデンスにある広いビーチスタイルのおしゃれな裏庭のデッキ (パーゴラ) の写真

Full outdoor kitchen & bar with an induction grill, all weather cabinets, outdoor refrigerator, and electric blue Azul Bahia Brazilian granite countertops to reflect the color of the sea; An octagonally shaped seating area facing the ocean for sunbathing and sunset viewing.; The deck is constructed with sustainably harvested tropical Brazilian hardwood Ipe that requires little maintenance..Eric Roth Photography
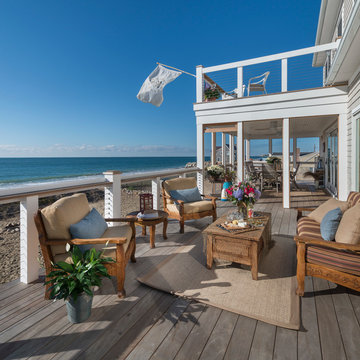
Nat Rea
プロビデンスにある高級な中くらいなビーチスタイルのおしゃれな裏庭のデッキ (噴水、パーゴラ) の写真
プロビデンスにある高級な中くらいなビーチスタイルのおしゃれな裏庭のデッキ (噴水、パーゴラ) の写真
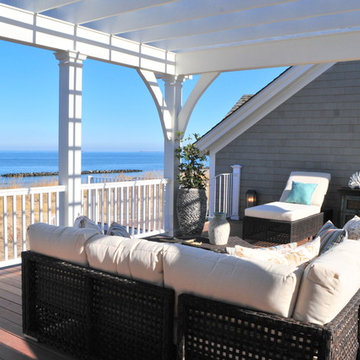
Donna Alexander, East Beach Realty, Norfolk, VA - Photos, Sales
Seaside Homes, Norfolk, VA - Builder
Exotic Home, Norfolk, VA - Interiors
Allison Ramsey Architects, Beaufort, SC
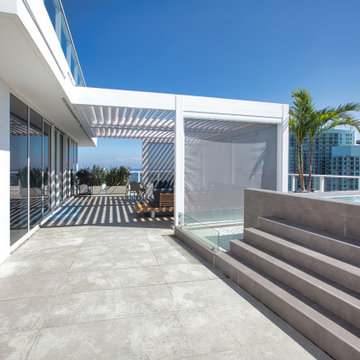
The owners of a penthouse wanted something special to protect them from Miami's hot sun and strong winds. They wanted a solution that kept the beautiful view of downtown and the ocean, but was also strong enough for hurricanes. They found Azenco R-Blade: a motorized retractable pergola with louvered roof. It will work all day, no matter the wind or weather! To create a consistently usable space, the customer outfitted their area with motorized retractable screens. The Azenco R-Blade was an ideal choice for this, as it offers incomparable versatility - from louvered roof that can be opened and closed at will to its full suite of features.
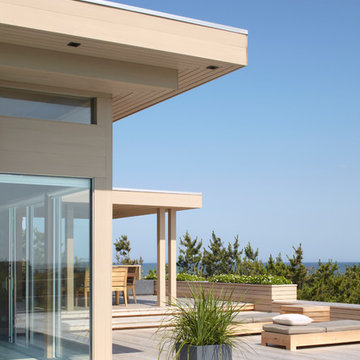
photo credit: www.mikikokikuyama.com
ニューヨークにあるラグジュアリーな広いビーチスタイルのおしゃれな裏庭のデッキ (噴水、パーゴラ) の写真
ニューヨークにあるラグジュアリーな広いビーチスタイルのおしゃれな裏庭のデッキ (噴水、パーゴラ) の写真
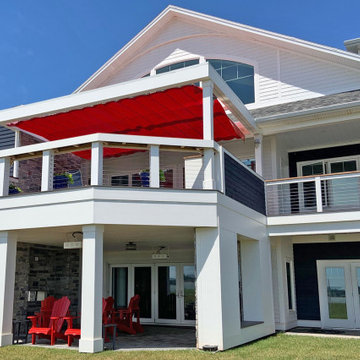
Working with sustainable architecture and design firm SableArc, ShadeFX manufactured a 20′ x 14′ manual shade in Arcade Fire Red. The canopy hardware was powder coated white to match the custom structure.
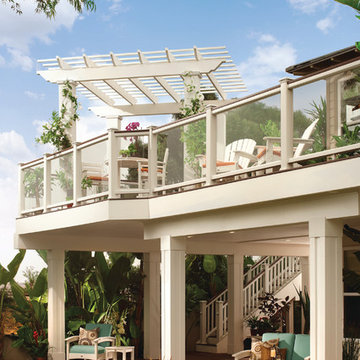
Engineered pergola kits are safe for high wind zones like San Diego and offer low maintenance lasting beauty to any residential or commercial area.
This traditional Trex Pergola kit measures 12' wide by 12' projection with 8" x 8' square columns and is easily assembled to this second floor deck. Trex Furniture finish off this look adding a pop of color. What a perfect gathering area overlooking the water beneath. With shade and a cold drink, you and your family can relax and enjoy every day.
Located in San Diego, CA
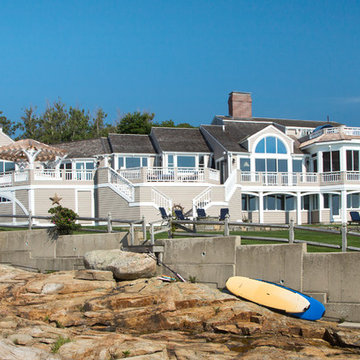
This 1955 Cape on Dollivers Neck features sweeping views of Gloucester Harbor. The homeowners wanted to renovate their outdoor living space to create a greater variety of functions and ways to enjoy the outdoors. The original home had a monotonous rectangular deck that offered no shaded areas. This was replaced with multi-level outdoor spaces centered on an expanded deck and three season porch, organically shaped to reflect the various living spaces. The new outdoor living space has completely changed the way the family uses their home, providing greater opportunities for enjoying the incredible vista, entertaining friends and family, and relaxing day or night, in the sun or in the shade.Eric Roth Photography
青いビーチスタイルのウッドデッキ (パーゴラ) の写真
1

