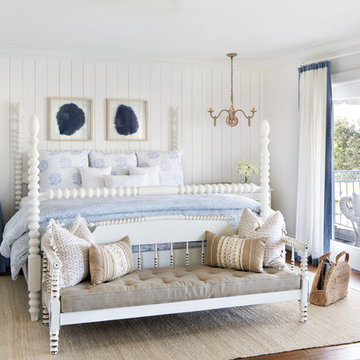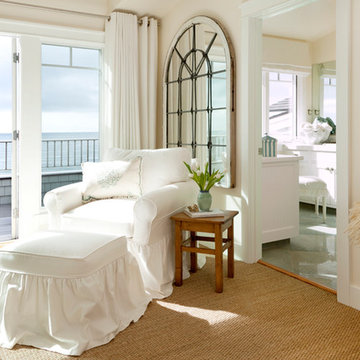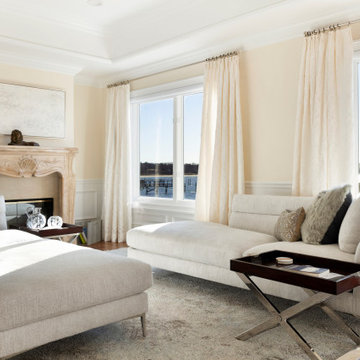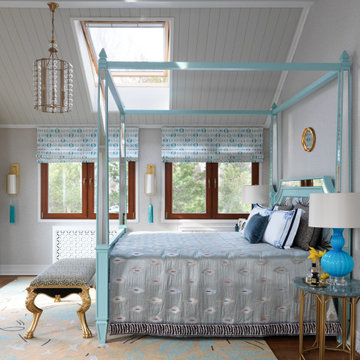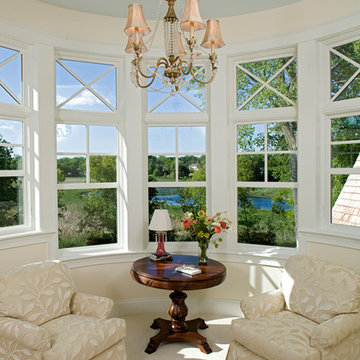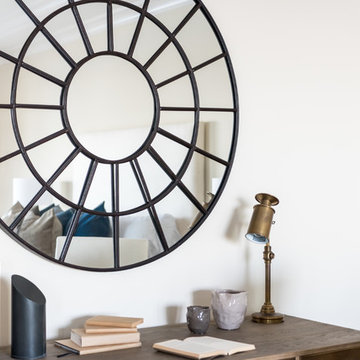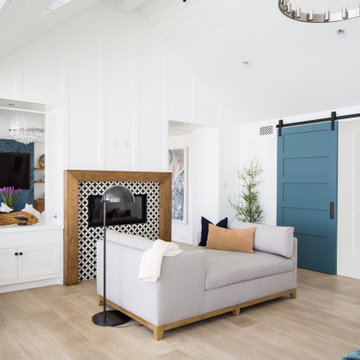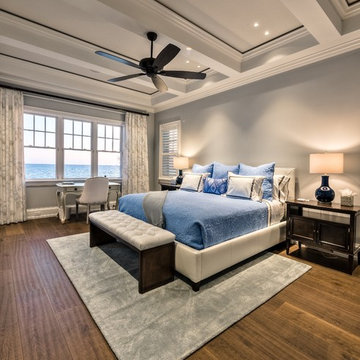巨大なビーチスタイルの主寝室の写真
絞り込み:
資材コスト
並び替え:今日の人気順
写真 1〜20 枚目(全 229 枚)
1/4
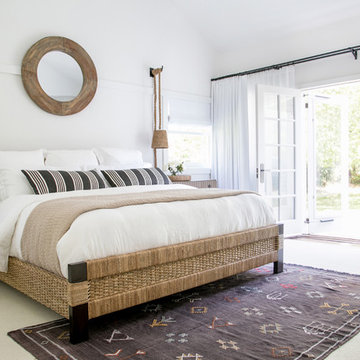
Interior Design, Custom Furniture Design, & Art Curation by Chango & Co.
Photography by Raquel Langworthy
Shop the East Hampton New Traditional accessories at the Chango Shop!
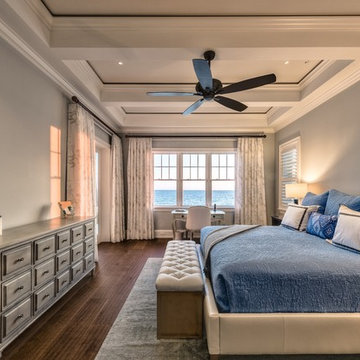
Master Bed Room with private Lanai Beach Views
マイアミにある巨大なビーチスタイルのおしゃれな主寝室 (無垢フローリング)
マイアミにある巨大なビーチスタイルのおしゃれな主寝室 (無垢フローリング)
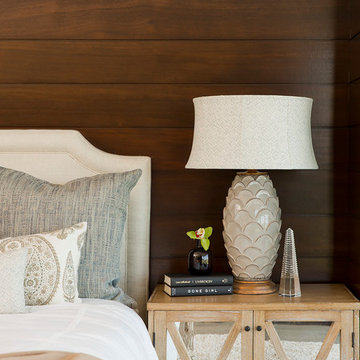
Detail of master bedroom. Manolo Langis Photographer
ロサンゼルスにある巨大なビーチスタイルのおしゃれな主寝室 (茶色い壁、淡色無垢フローリング) のレイアウト
ロサンゼルスにある巨大なビーチスタイルのおしゃれな主寝室 (茶色い壁、淡色無垢フローリング) のレイアウト
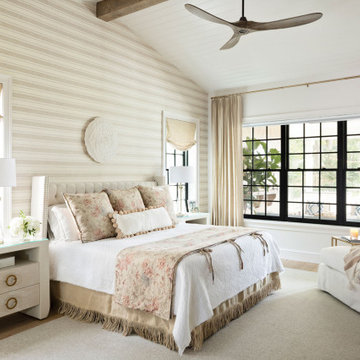
A master class in modern contemporary design is on display in Ocala, Florida. Six-hundred square feet of River-Recovered® Pecky Cypress 5-1/4” fill the ceilings and walls. The River-Recovered® Pecky Cypress is tastefully accented with a coat of white paint. The dining and outdoor lounge displays a 415 square feet of Midnight Heart Cypress 5-1/4” feature walls. Goodwin Company River-Recovered® Heart Cypress warms you up throughout the home. As you walk up the stairs guided by antique Heart Cypress handrails you are presented with a stunning Pecky Cypress feature wall with a chevron pattern design.
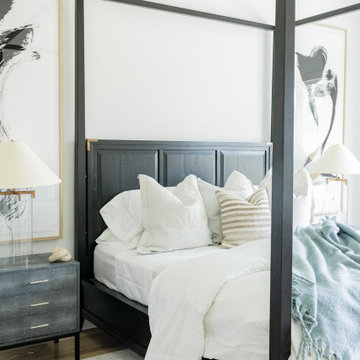
Home furnishings by designer and broker Jessica Koltun Home | Selling Dallas
ダラスにある巨大なビーチスタイルのおしゃれな主寝室 (白い壁、淡色無垢フローリング、茶色い床) のレイアウト
ダラスにある巨大なビーチスタイルのおしゃれな主寝室 (白い壁、淡色無垢フローリング、茶色い床) のレイアウト
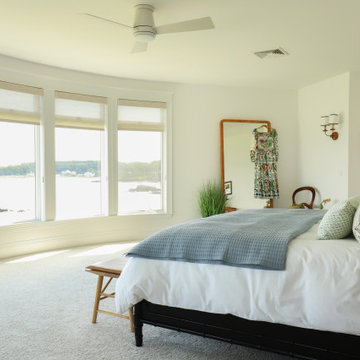
The primary bedroom continues with the creamy white walls to allow for the coastal blues and sea glass greens to be the stars of the color story. The addition of vintage rattan nightstands in a caramel color and the leather, end of bed bench adds to the organic and casual overall feel.
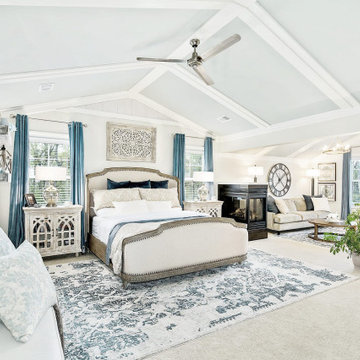
A rustic coastal retreat created to give our clients a sanctuary and place to escape the from the ebbs and flows of life.
フィラデルフィアにある巨大なビーチスタイルのおしゃれな主寝室 (ベージュの壁、カーペット敷き、両方向型暖炉、タイルの暖炉まわり、ベージュの床、三角天井、板張り壁)
フィラデルフィアにある巨大なビーチスタイルのおしゃれな主寝室 (ベージュの壁、カーペット敷き、両方向型暖炉、タイルの暖炉まわり、ベージュの床、三角天井、板張り壁)
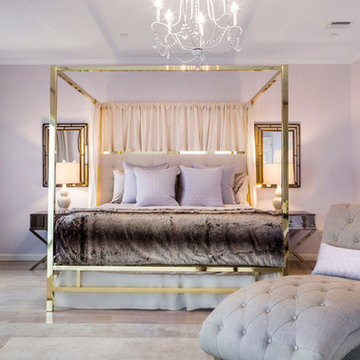
Transitional lavender and gray master bedroom suite. All custom furniture, window treatments, pillows, rug, and headboard
マイアミにある巨大なビーチスタイルのおしゃれな主寝室 (紫の壁、濃色無垢フローリング、茶色い床) のインテリア
マイアミにある巨大なビーチスタイルのおしゃれな主寝室 (紫の壁、濃色無垢フローリング、茶色い床) のインテリア
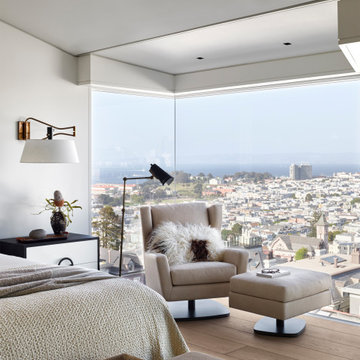
For this classic San Francisco William Wurster house, we complemented the iconic modernist architecture, urban landscape, and Bay views with contemporary silhouettes and a neutral color palette. We subtly incorporated the wife's love of all things equine and the husband's passion for sports into the interiors. The family enjoys entertaining, and the multi-level home features a gourmet kitchen, wine room, and ample areas for dining and relaxing. An elevator conveniently climbs to the top floor where a serene master suite awaits.
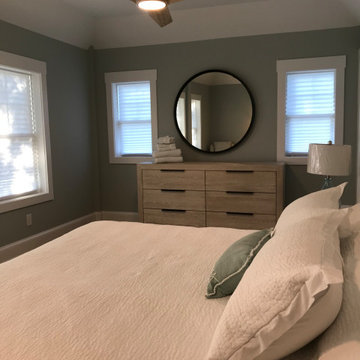
Contemporary master bedroom on Bald Head Island featuring Universal Furniture and soft green walls.
他の地域にある巨大なビーチスタイルのおしゃれな主寝室 (茶色い床、緑の壁) のインテリア
他の地域にある巨大なビーチスタイルのおしゃれな主寝室 (茶色い床、緑の壁) のインテリア

What do teenager’s need most in their bedroom? Personalized space to make their own, a place to study and do homework, and of course, plenty of storage!
This teenage girl’s bedroom not only provides much needed storage and built in desk, but does it with clever interplay of millwork and three-dimensional wall design which provide niches and shelves for books, nik-naks, and all teenage things.
What do teenager’s need most in their bedroom? Personalized space to make their own, a place to study and do homework, and of course, plenty of storage!
This teenage girl’s bedroom not only provides much needed storage and built in desk, but does it with clever interplay of three-dimensional wall design which provide niches and shelves for books, nik-naks, and all teenage things. While keeping the architectural elements characterizing the entire design of the house, the interior designer provided millwork solution every teenage girl needs. Not only aesthetically pleasing but purely functional.
Along the window (a perfect place to study) there is a custom designed L-shaped desk which incorporates bookshelves above countertop, and large recessed into the wall bins that sit on wheels and can be pulled out from underneath the window to access the girl’s belongings. The multiple storage solutions are well hidden to allow for the beauty and neatness of the bedroom and of the millwork with multi-dimensional wall design in drywall. Black out window shades are recessed into the ceiling and prepare room for the night with a touch of a button, and architectural soffits with led lighting crown the room.
Cabinetry design by the interior designer is finished in bamboo material and provides warm touch to this light bedroom. Lower cabinetry along the TV wall are equipped with combination of cabinets and drawers and the wall above the millwork is framed out and finished in drywall. Multiple niches and 3-dimensional planes offer interest and more exposed storage. Soft carpeting complements the room giving it much needed acoustical properties and adds to the warmth of this bedroom. This custom storage solution is designed to flow with the architectural elements of the room and the rest of the house.
Photography: Craig Denis
巨大なビーチスタイルの主寝室の写真
1
