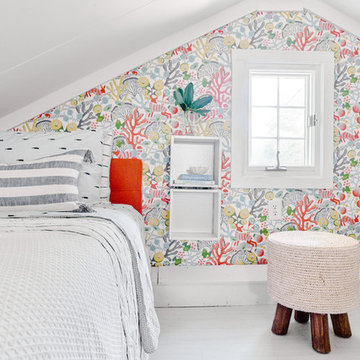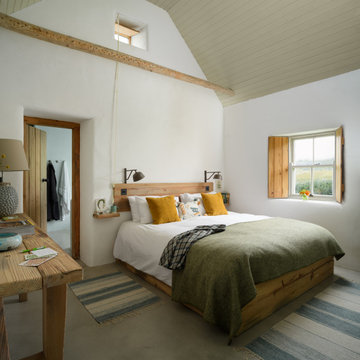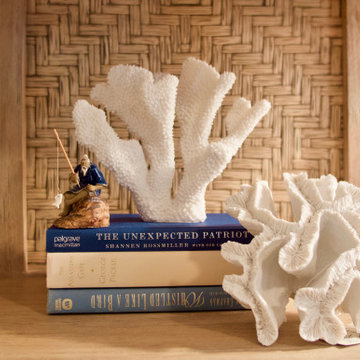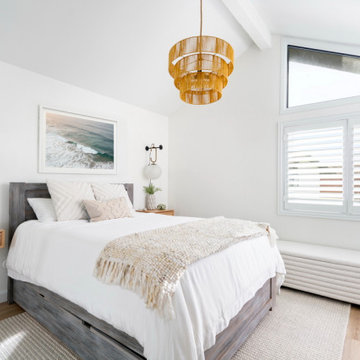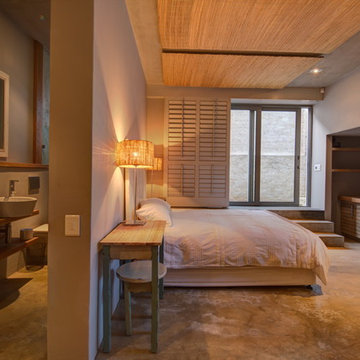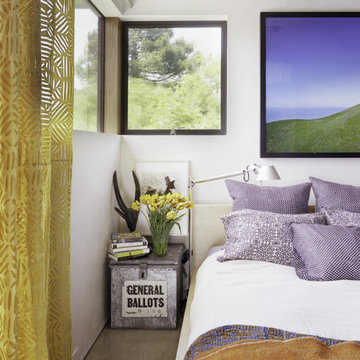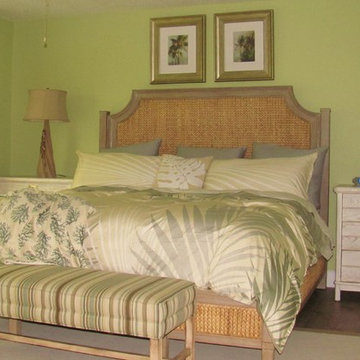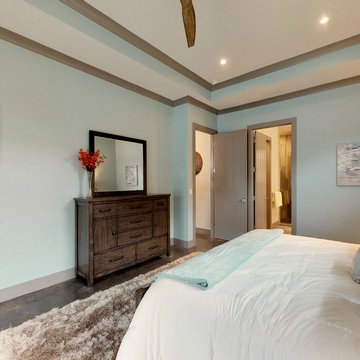ビーチスタイルの寝室 (コンクリートの床、ラミネートの床) の写真
絞り込み:
資材コスト
並び替え:今日の人気順
写真 1〜20 枚目(全 480 枚)
1/4
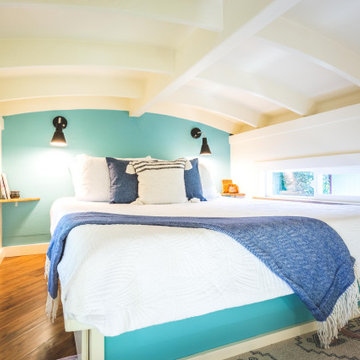
Sleeping loft with a custom queen bedframe in Kingston aqua and cottage white. built-in storage is provided within the bed frame with six drawers. Exposed curved ceiling beams give an expanded and inviting feel to the sleeping loft.
This tropical modern coastal Tiny Home is built on a trailer and is 8x24x14 feet. The blue exterior paint color is called cabana blue. The large circular window is quite the statement focal point for this how adding a ton of curb appeal. The round window is actually two round half-moon windows stuck together to form a circle. There is an indoor bar between the two windows to make the space more interactive and useful- important in a tiny home. There is also another interactive pass-through bar window on the deck leading to the kitchen making it essentially a wet bar. This window is mirrored with a second on the other side of the kitchen and the are actually repurposed french doors turned sideways. Even the front door is glass allowing for the maximum amount of light to brighten up this tiny home and make it feel spacious and open. This tiny home features a unique architectural design with curved ceiling beams and roofing, high vaulted ceilings, a tiled in shower with a skylight that points out over the tongue of the trailer saving space in the bathroom, and of course, the large bump-out circle window and awning window that provides dining spaces.
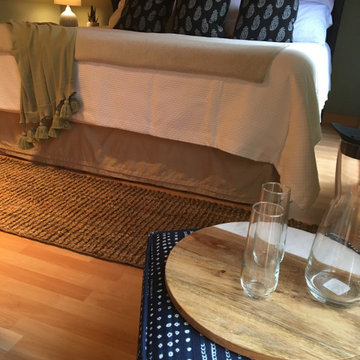
A Guest Bedroom redesign for this client who wanted a updated and invited space for their guests. The sage green walls were existing and the king bed was also existing. All new soft furnishing were added with new artwork, dresser and king headboard. Working with the sage green walls the colour scheme was white, blue and green accents and black punches of colour. Artwork was soothing and mirrored the surroundings of the house creating a calm and relaxing guest bedroom.
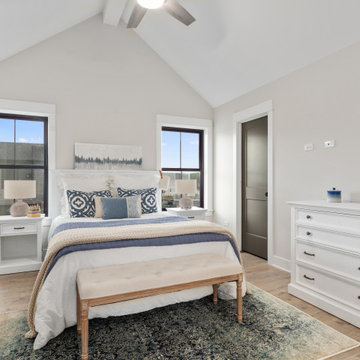
Windows/Patio Doors are Pella, Wall color is Sherwin Williams Egret White, Floors are Quickstep NatureTek Essentials Croft Oak Fawn
シカゴにあるビーチスタイルのおしゃれな客用寝室 (ラミネートの床、三角天井) のレイアウト
シカゴにあるビーチスタイルのおしゃれな客用寝室 (ラミネートの床、三角天井) のレイアウト
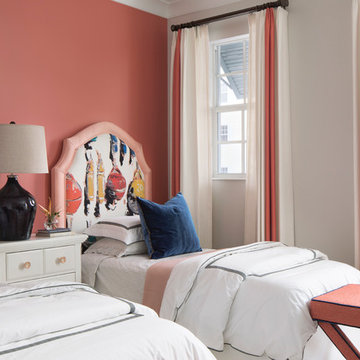
whimsical guest bedroom with 2 twin beds, playful hardware, coral & blue accents
マイアミにある小さなビーチスタイルのおしゃれな客用寝室 (ピンクの壁、ラミネートの床、グレーの床)
マイアミにある小さなビーチスタイルのおしゃれな客用寝室 (ピンクの壁、ラミネートの床、グレーの床)
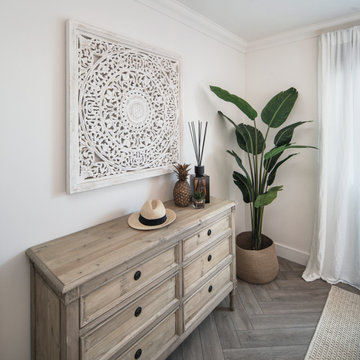
Gracing the coast of Shanklin, on the Isle of Wight, we are proud to showcase the full transformation of this beautiful apartment, including new bathroom and completely bespoke kitchen, lovingly designed and created by the Wooldridge Interiors team!
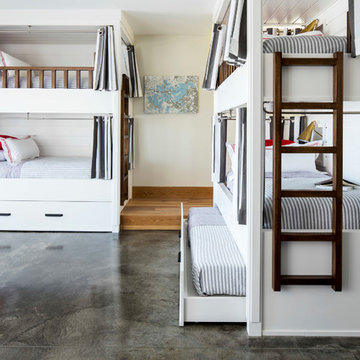
Martha O’Hara Interiors, Interior Design and Photo Styling | City Homes, Builder | Troy Thies, Photography | Please Note: All “related,” “similar,” and “sponsored” products tagged or listed by Houzz are not actual products pictured. They have not been approved by Martha O’Hara Interiors nor any of the professionals credited. For info about our work: design@oharainteriors.com
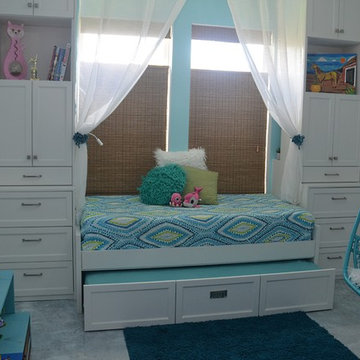
This room belongs to a little girl who loves horses and surfing. It was a 10 x 10 x 10 blank canvas that the parents wanted to keep simple but maximize storage so that it could grow with their little ones tastes and needs. To accomplish this we did white built-ins to the ceiling and added a trundle bed for sleep overs. The colors were pulled from the Ikat quilt the little girl picked out.
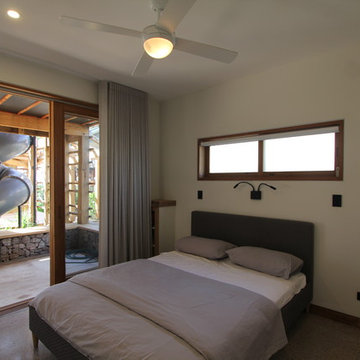
Bedroom looking through slide to pool
サンシャインコーストにある中くらいなビーチスタイルのおしゃれな客用寝室 (白い壁、コンクリートの床、グレーの床)
サンシャインコーストにある中くらいなビーチスタイルのおしゃれな客用寝室 (白い壁、コンクリートの床、グレーの床)
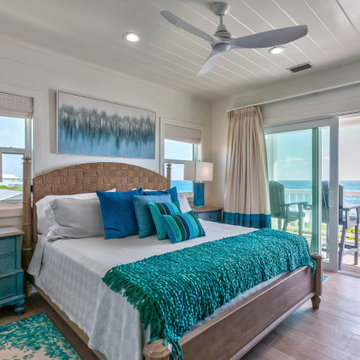
Inviting bedroom with a coastal vibe.
他の地域にある中くらいなビーチスタイルのおしゃれな客用寝室 (ラミネートの床、塗装板張りの天井、塗装板張りの壁) のレイアウト
他の地域にある中くらいなビーチスタイルのおしゃれな客用寝室 (ラミネートの床、塗装板張りの天井、塗装板張りの壁) のレイアウト
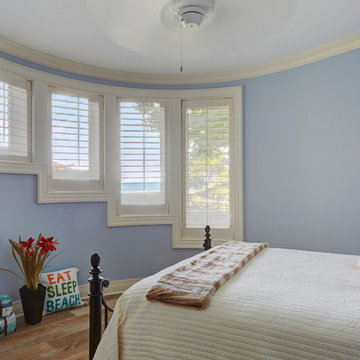
The stair-stepped windows follow the curve of the room and offer views to the lake beyond. Photo by Mike Kaskel.
シカゴにある中くらいなビーチスタイルのおしゃれな客用寝室 (青い壁、ラミネートの床、暖炉なし、茶色い床) のレイアウト
シカゴにある中くらいなビーチスタイルのおしゃれな客用寝室 (青い壁、ラミネートの床、暖炉なし、茶色い床) のレイアウト
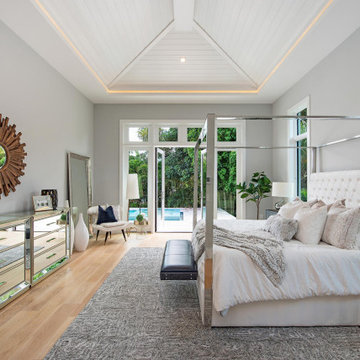
This 1 story 4,346sf coastal house plan features 5 bedrooms, 5.5 baths and a 3 car garage. Its design includes a stemwall foundation, 8″ CMU block exterior walls, flat concrete roof tile and a stucco finish. Amenities include a welcoming entry, open floor plan, luxurious master bedroom suite and a study. The island kitchen includes a large walk-in pantry and wet bar. The outdoor living space features a fireplace and a summer kitchen.
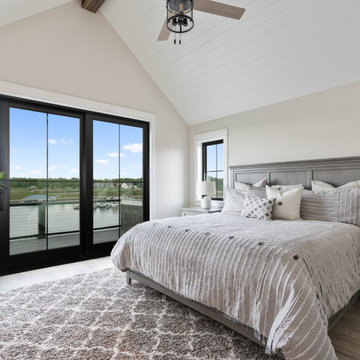
Windows/Patio Doors are Pella, Wall color is Sherwin Williams Egret White, Floors are Quickstep NatureTek Essentials Croft Oak Fawn
シカゴにあるビーチスタイルのおしゃれな主寝室 (ラミネートの床、塗装板張りの天井)
シカゴにあるビーチスタイルのおしゃれな主寝室 (ラミネートの床、塗装板張りの天井)
ビーチスタイルの寝室 (コンクリートの床、ラミネートの床) の写真
1
