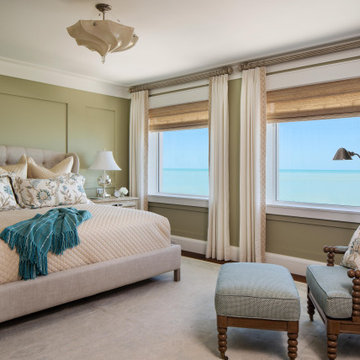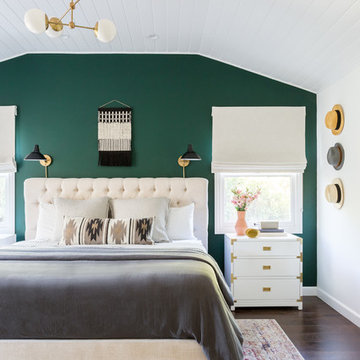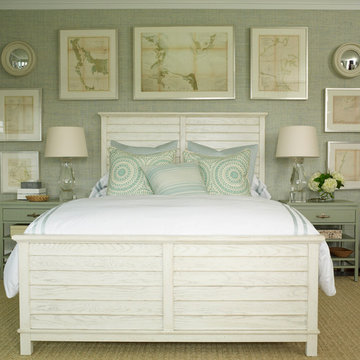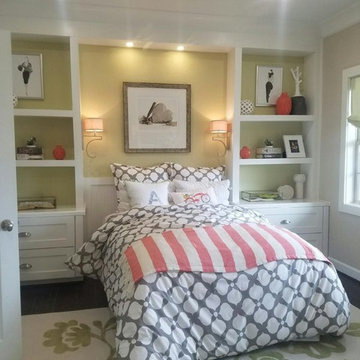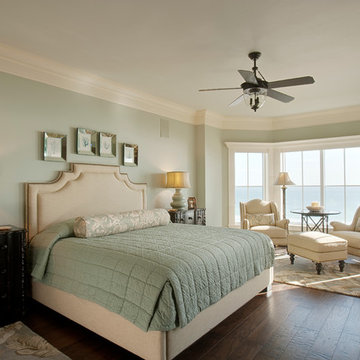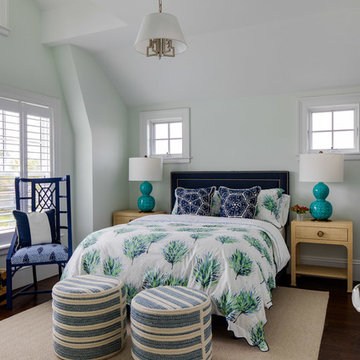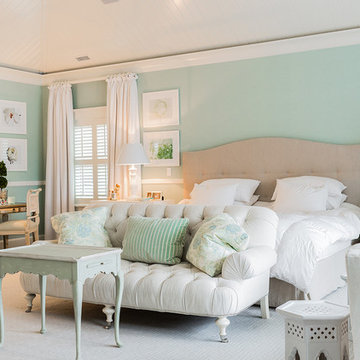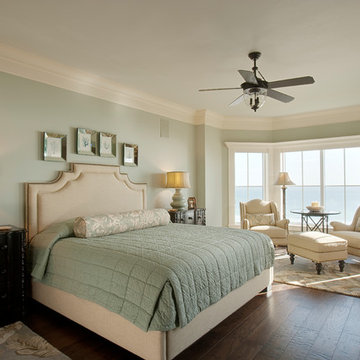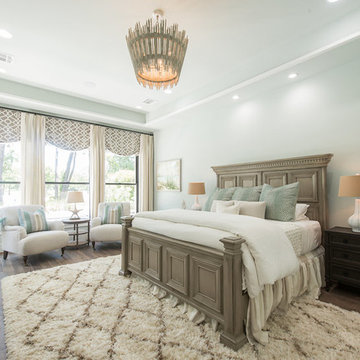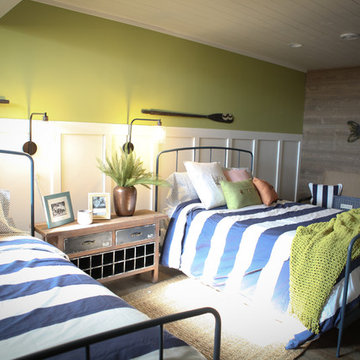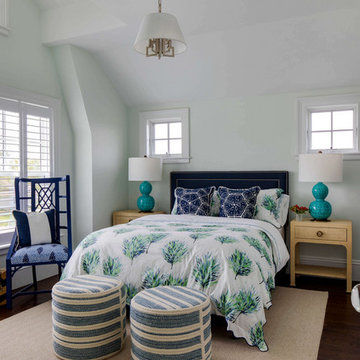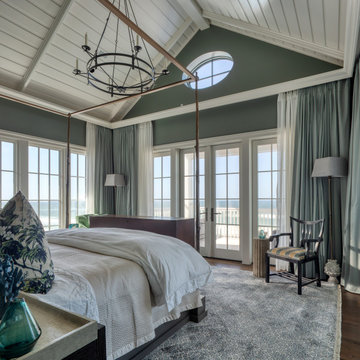ビーチスタイルの寝室 (コンクリートの床、濃色無垢フローリング、クッションフロア、緑の壁) の写真
絞り込み:
資材コスト
並び替え:今日の人気順
写真 1〜20 枚目(全 98 枚)
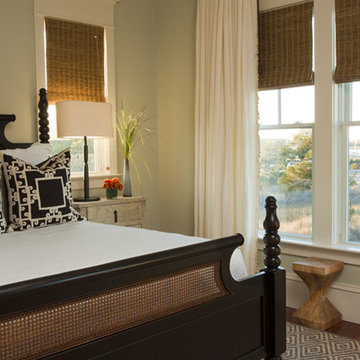
Dickson Dunlap
チャールストンにある中くらいなビーチスタイルのおしゃれな主寝室 (緑の壁、濃色無垢フローリング、暖炉なし) のインテリア
チャールストンにある中くらいなビーチスタイルのおしゃれな主寝室 (緑の壁、濃色無垢フローリング、暖炉なし) のインテリア
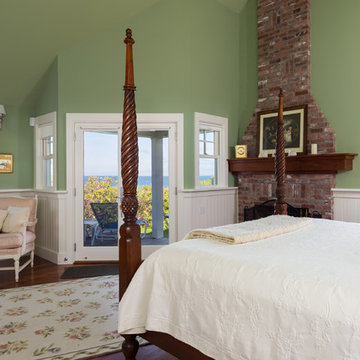
Beame Architectural Partenership
David Galler AIA
Tyra Pacheco Photography
ボストンにある中くらいなビーチスタイルのおしゃれな主寝室 (緑の壁、濃色無垢フローリング、標準型暖炉、レンガの暖炉まわり) のインテリア
ボストンにある中くらいなビーチスタイルのおしゃれな主寝室 (緑の壁、濃色無垢フローリング、標準型暖炉、レンガの暖炉まわり) のインテリア
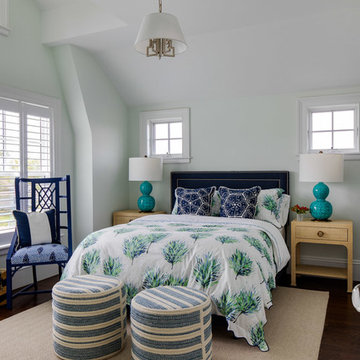
Natural Woven Wool Ottomans by Thayer Design Studio.
Interiors by Digs Design | Newport, Rhode Island
ボストンにあるビーチスタイルのおしゃれな主寝室 (緑の壁、濃色無垢フローリング、暖炉なし)
ボストンにあるビーチスタイルのおしゃれな主寝室 (緑の壁、濃色無垢フローリング、暖炉なし)
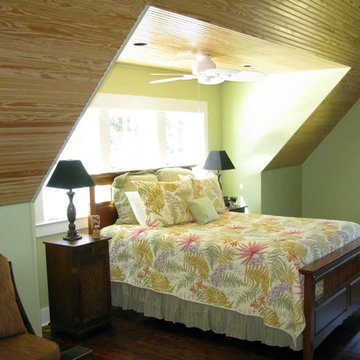
マイアミにある中くらいなビーチスタイルのおしゃれな客用寝室 (緑の壁、濃色無垢フローリング、茶色い床)
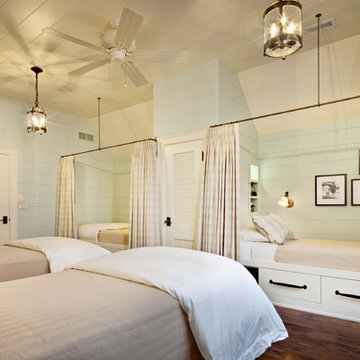
Page One Interiors,Paul Schlissman Photo
ミルウォーキーにある広いビーチスタイルのおしゃれな客用寝室 (緑の壁、濃色無垢フローリング、暖炉なし) のインテリア
ミルウォーキーにある広いビーチスタイルのおしゃれな客用寝室 (緑の壁、濃色無垢フローリング、暖炉なし) のインテリア
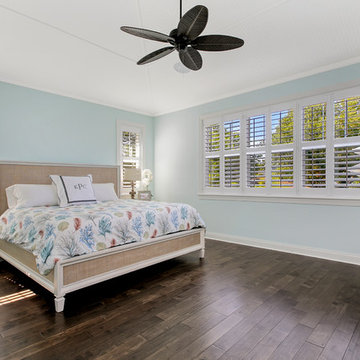
Bright and airy, with an abundance of natural light, this Master Bedroom is welcoming and relaxing. The beadboard ceiling adds a detail of interest, without making the room look any smaller. Photo credit to Fastpix, LLC.
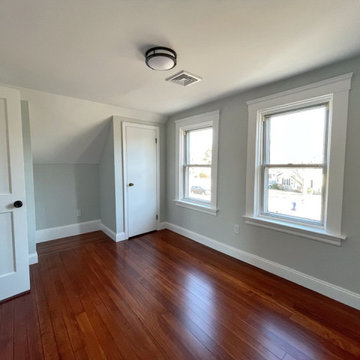
When the owner of this petite c. 1910 cottage in Riverside, RI first considered purchasing it, he fell for its charming front façade and the stunning rear water views. But it needed work. The weather-worn, water-facing back of the house was in dire need of attention. The first-floor kitchen/living/dining areas were cramped. There was no first-floor bathroom, and the second-floor bathroom was a fright. Most surprisingly, there was no rear-facing deck off the kitchen or living areas to allow for outdoor living along the Providence River.
In collaboration with the homeowner, KHS proposed a number of renovations and additions. The first priority was a new cantilevered rear deck off an expanded kitchen/dining area and reconstructed sunroom, which was brought up to the main floor level. The cantilever of the deck prevents the need for awkwardly tall supporting posts that could potentially be undermined by a future storm event or rising sea level.
To gain more first-floor living space, KHS also proposed capturing the corner of the wrapping front porch as interior kitchen space in order to create a more generous open kitchen/dining/living area, while having minimal impact on how the cottage appears from the curb. Underutilized space in the existing mudroom was also reconfigured to contain a modest full bath and laundry closet. Upstairs, a new full bath was created in an addition between existing bedrooms. It can be accessed from both the master bedroom and the stair hall. Additional closets were added, too.
New windows and doors, new heart pine flooring stained to resemble the patina of old pine flooring that remained upstairs, new tile and countertops, new cabinetry, new plumbing and lighting fixtures, as well as a new color palette complete the updated look. Upgraded insulation in areas exposed during the construction and augmented HVAC systems also greatly improved indoor comfort. Today, the cottage continues to charm while also accommodating modern amenities and features.
ビーチスタイルの寝室 (コンクリートの床、濃色無垢フローリング、クッションフロア、緑の壁) の写真
1

