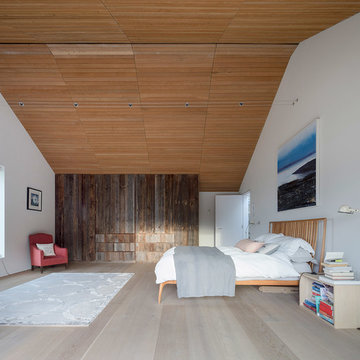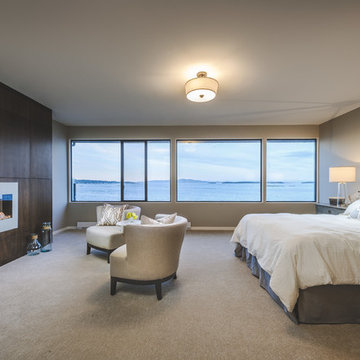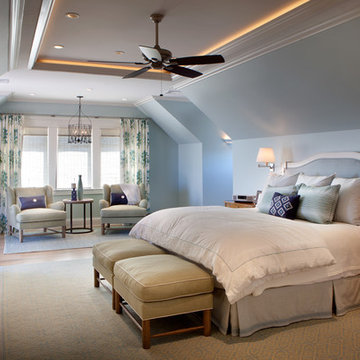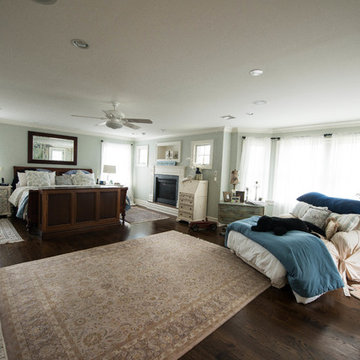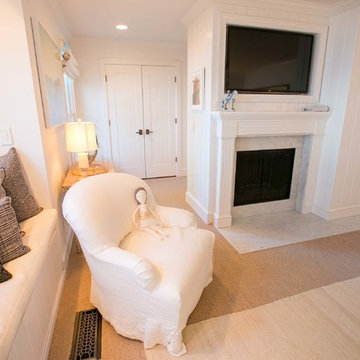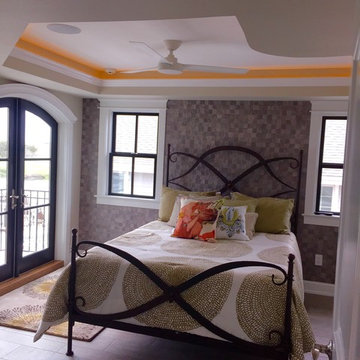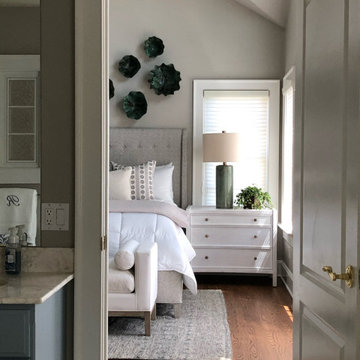ブラウンのビーチスタイルの寝室 (塗装板張りの暖炉まわり、木材の暖炉まわり) の写真
絞り込み:
資材コスト
並び替え:今日の人気順
写真 1〜14 枚目(全 14 枚)
1/5
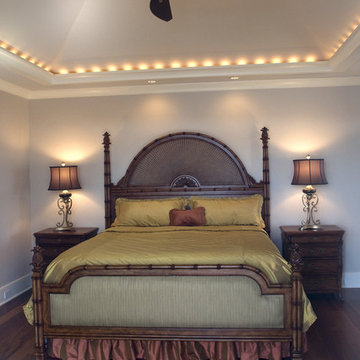
beautiful remodel adding a new private floor for the master suite. Complete with private elevator. Custom linens and bedspread. Vaulted ceiling with up lights
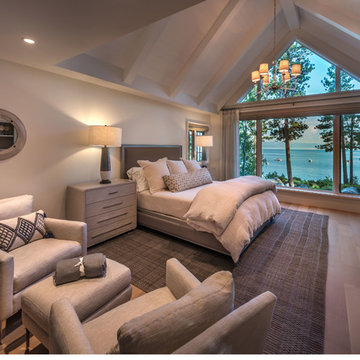
Vance Fox Photography
他の地域にある広いビーチスタイルのおしゃれな主寝室 (白い壁、無垢フローリング、両方向型暖炉、木材の暖炉まわり、ベージュの床)
他の地域にある広いビーチスタイルのおしゃれな主寝室 (白い壁、無垢フローリング、両方向型暖炉、木材の暖炉まわり、ベージュの床)
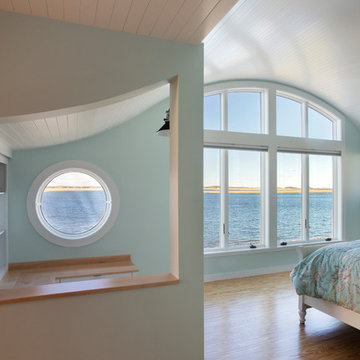
Situated along Eagle River, looking across to the mouth of the Ipswich Harbor, this was clearly a little cape house that was married to the sea. The owners were inquiring about adding a simple shed dormer to provide additional exposure to the stunning water view, but they were also interested in what Mathew would design if this beach cottage were his.
Inspired by the waves that came ashore mere feet from the little house, Mathew took up a fat marker and sketched a sweeping, S-shape dormer on the waterside of the building. He then described how the dormer would be designed in the shape of an ocean wave. “This way,” he explained, “you will not only be able to see the ocean from your new master bedroom, you’ll also be able to experience that view from a space that actually reflects the spirit of the waves.”
Mathew and his team designed the master suite and study using a subtle combination of contemporary and traditional, beach-house elements. The result was a completely unique and one-of-a-kind space inside and out. Transparencies are built into the design via features like gently curved glass that reflects the water and the arched interior window separating the bedroom and bath. On the exterior, the curved dormer on the street side echoes these rounded shapes and lines to create continuity throughout. The sense of movement is accentuated by the continuous, V-groove boarded ceiling that runs from one ocean-shaped dormer through to the opposite side of the house.
The bedroom features a cozy sitting area with built in storage and a porthole window to look out onto the rowboats in the harbor. A bathroom and closet were combined into a single room in a modern design that doesn't sacrifice any style or space and provides highly efficient functionality. A striking barn door made of glass with industrial hardware divides the two zones of the master suite. The custom, built-in maple cabinetry of the closets provides a textural counterpoint to the unique glass shower that incorporates sea stones and an ocean wave motif accent tile.
With this spectacular design vision, the owners are now able to enjoy their stunning view from a bright and spacious interior that brings the natural elements of the beach into the home.
Photo by Eric Roth
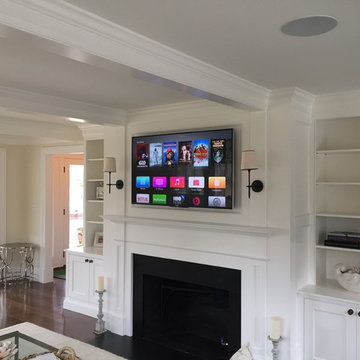
Master Bedroom XBR with Cable box and AppleTV hidden in the cabinet
ボストンにある小さなビーチスタイルのおしゃれな主寝室 (青い壁、標準型暖炉、木材の暖炉まわり) のインテリア
ボストンにある小さなビーチスタイルのおしゃれな主寝室 (青い壁、標準型暖炉、木材の暖炉まわり) のインテリア
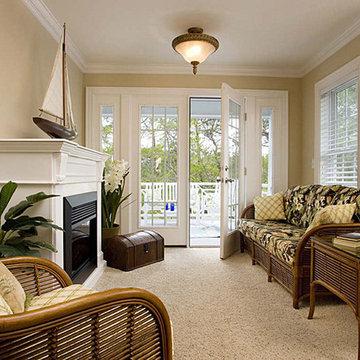
The Sater Design Collection's luxury, cottage home plan "Carmel Bay" (Plan #6810). saterdesign.com
マイアミにある広いビーチスタイルのおしゃれな主寝室 (ベージュの壁、カーペット敷き、標準型暖炉、木材の暖炉まわり)
マイアミにある広いビーチスタイルのおしゃれな主寝室 (ベージュの壁、カーペット敷き、標準型暖炉、木材の暖炉まわり)
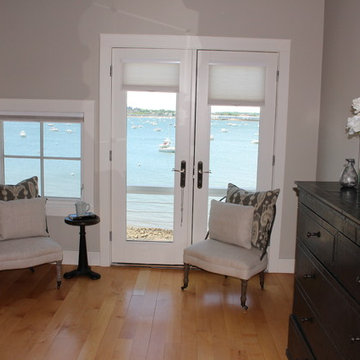
This master bedroom needed some help prior to the redesign. We had the nightstands purchased and we selected the wall art, added bedding and accessories to create a finished look
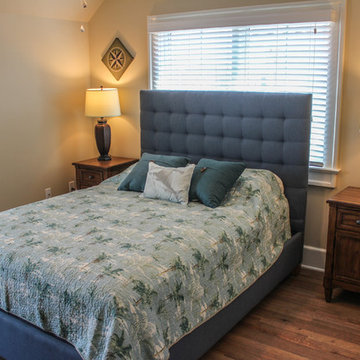
Builder - Baine Contracting Inc
Photographer - Osprey Perspectives LLC
ニューヨークにある中くらいなビーチスタイルのおしゃれな寝室 (青い壁、無垢フローリング、標準型暖炉、木材の暖炉まわり)
ニューヨークにある中くらいなビーチスタイルのおしゃれな寝室 (青い壁、無垢フローリング、標準型暖炉、木材の暖炉まわり)
ブラウンのビーチスタイルの寝室 (塗装板張りの暖炉まわり、木材の暖炉まわり) の写真
1
