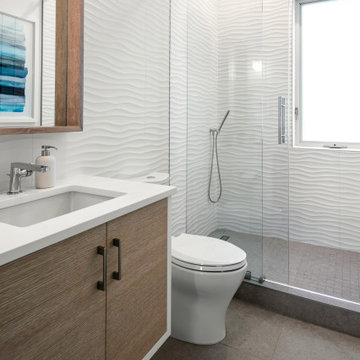ビーチスタイルの浴室・バスルーム (引戸のシャワー、フローティング洗面台) の写真
絞り込み:
資材コスト
並び替え:今日の人気順
写真 1〜20 枚目(全 35 枚)
1/4

This tiny home has a very unique and spacious bathroom. This tiny home has utilized space-saving design and put the bathroom vanity in the corner of the bathroom. Natural light in addition to track lighting makes this vanity perfect for getting ready in the morning. Triangle corner shelves give an added space for personal items to keep from cluttering the wood counter.
This contemporary, costal Tiny Home features a bathroom with a shower built out over the tongue of the trailer it sits on saving space and creating space in the bathroom. This shower has it's own clear roofing giving the shower a skylight. This allows tons of light to shine in on the beautiful blue tiles that shape this corner shower. Stainless steel planters hold ferns giving the shower an outdoor feel. With sunlight, plants, and a rain shower head above the shower, it is just like an outdoor shower only with more convenience and privacy. The curved glass shower door gives the whole tiny home bathroom a bigger feel while letting light shine through to the rest of the bathroom. The blue tile shower has niches; built-in shower shelves to save space making your shower experience even better. The frosted glass pocket door also allows light to shine through.
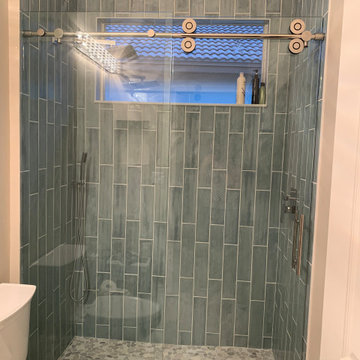
Finished shower installation with shower fixtures trimmed out. Includes shower valve with integral diverter for the handheld. The shower doors are barn-door style, with a fixed panel on the left and operable sliding door on the right. Floor to ceiling wall tile and frameless shower doors make the space appear larger.
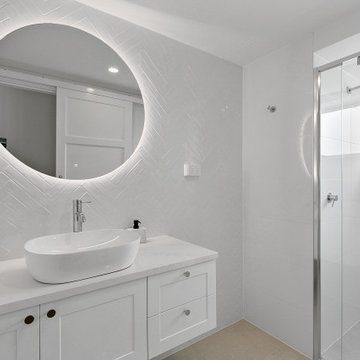
ブリスベンにあるビーチスタイルのおしゃれなバスルーム (浴槽なし) (シェーカースタイル扉のキャビネット、白いキャビネット、アルコーブ型シャワー、白いタイル、白い壁、ベッセル式洗面器、ベージュの床、引戸のシャワー、白い洗面カウンター、洗面台1つ、フローティング洗面台) の写真
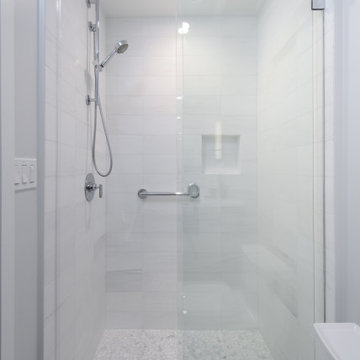
The guest bathroom is updated to a contemporary color and style. Although compact, the shower feels clean and open with white marble stone walls and a river pebble floor.
The adjustable handheld shower and grab bar accommodate young and senior guests alike.
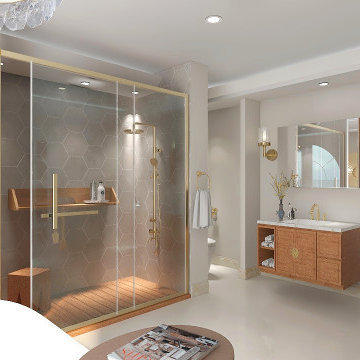
Master Bath inspiration, how to turn bath time into spa time. Our favorite bathroom design with stunning high end finish elements and materials
This is a totally hotel look relaxing space. Features a modern oval free standing bathtub and a huge walk in shower covered with accent Hexagon tile. You can see Gold accent in hardware, textured glass Chandelier, wall lightings, floor candles, custom laser cut metal wall lights. They highlight the luxurious quality and elegance in their most beautiful form.
If you want to create your own dream home contact us
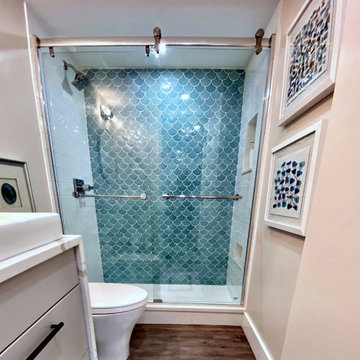
Guest/Kids Bath with Custom Ceramic Tile by Decorum Tile and Stone in Tampa, Custom Cabinetry by Schlabach Wood Design.
タンパにあるビーチスタイルのおしゃれな子供用バスルーム (フラットパネル扉のキャビネット、グレーのキャビネット、アルコーブ型シャワー、一体型トイレ 、青いタイル、セラミックタイル、白い壁、クッションフロア、ベッセル式洗面器、クオーツストーンの洗面台、グレーの床、引戸のシャワー、白い洗面カウンター、洗面台1つ、フローティング洗面台) の写真
タンパにあるビーチスタイルのおしゃれな子供用バスルーム (フラットパネル扉のキャビネット、グレーのキャビネット、アルコーブ型シャワー、一体型トイレ 、青いタイル、セラミックタイル、白い壁、クッションフロア、ベッセル式洗面器、クオーツストーンの洗面台、グレーの床、引戸のシャワー、白い洗面カウンター、洗面台1つ、フローティング洗面台) の写真
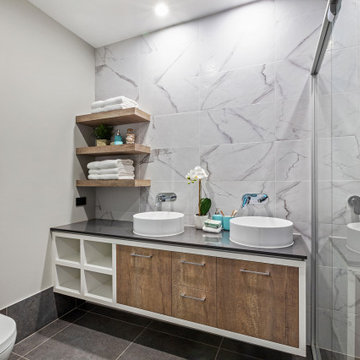
サンディエゴにある広いビーチスタイルのおしゃれなバスルーム (浴槽なし) (フラットパネル扉のキャビネット、淡色木目調キャビネット、アルコーブ型シャワー、一体型トイレ 、グレーのタイル、磁器タイル、グレーの壁、ベッセル式洗面器、グレーの床、引戸のシャワー、黒い洗面カウンター、洗面台2つ、フローティング洗面台) の写真
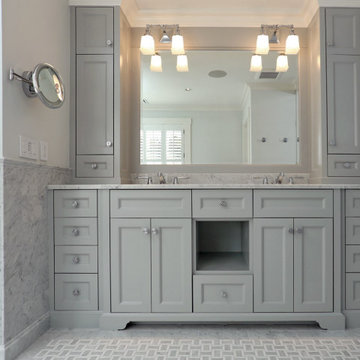
A large master bathroom remodel with mosaic tiles, overhead lights, and cabinets. A mostly gray color scheme with the exception of the walls. Large vanity mirror included!
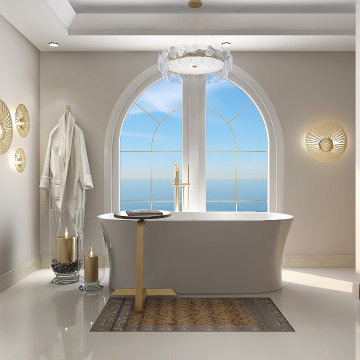
Master Bath inspiration, how to turn bath time into spa time. Our favorite bathroom design with stunning high end finish elements and materials
This is a totally hotel look relaxing space. Features a modern oval free standing bathtub and a huge walk in shower covered with accent Hexagon tile. You can see Gold accent in hardware, textured glass Chandelier, wall lightings, floor candles, custom laser cut metal wall lights. They highlight the luxurious quality and elegance in their most beautiful form.
If you want to create your own dream home contact us
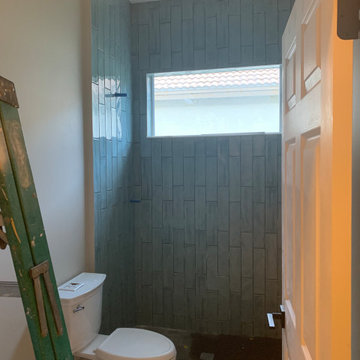
Completed with the wall tile installation. The wall tile was laid vertically from floor to ceiling to make the room appear larger. A jolly schluter was used to cap the ends of the wall tile. This picture also shows the sloping created for drainage prior to the pebble floor tile installation. Plumbing rough-in of the shower head and the added handheld can be seen also.
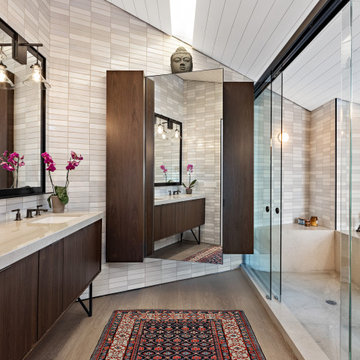
A very personal project that warranted an industrial meets Florida waterway feel. The original layout was poor and drew your eye to a weird corner in the master shower. The owner wanted a tub , bidet toilet, lots of storage and tile on all walls.
We removed the double wall vanity and added a nook for the master tub which took advantage of the waterway views. We created a strong centerline with a linear skylight and mirror door on a large wall hung linen cabinet. The toilet, tub and shower are accessed thorough sliding glass shower doors hung from a steel beam. The shower valve and head and bath products are all housed in a custom built metal tower that compliments the steel beam. The result is an incredibly handsome bath that functions beautifully!
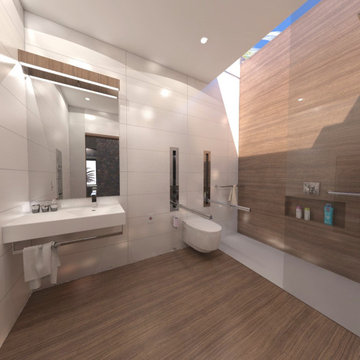
Accesibilidad desapercibida.
Baño de vivienda accesible de 1 dormitorio, funcionalidad para personas con discapacidad funcional, movilidad. Las ayudas que se ocultan y se integran,
Integrado en la estetica de la zona:
Sistemas bioclimáticos de ahorro energético como estudio de sombras, ventilación cruzada e inercias térmicas tenidas en cuenta
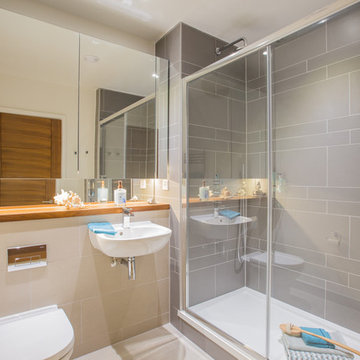
デヴォンにある高級な小さなビーチスタイルのおしゃれな子供用バスルーム (ガラス扉のキャビネット、ダブルシャワー、壁掛け式トイレ、グレーのタイル、グレーの壁、壁付け型シンク、木製洗面台、白い床、引戸のシャワー、ブラウンの洗面カウンター、洗面台1つ、フローティング洗面台、白い天井) の写真
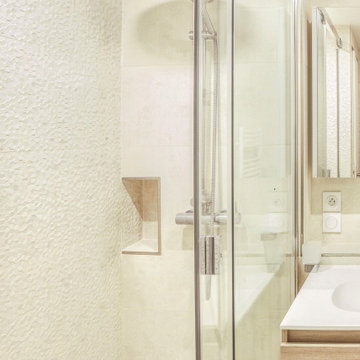
Rénovation complète de ce T2 de 60m2 avec vue panoramique sur la mer. Pour les propriétaires de cette résidence secondaire, l'enjeu était de se sentir en vacances en passant la porte et de maximiser les couchages et les rangements dans ce logement restreint. Les menuiseries sur mesure nous ont aidé à optimiser les volumes et à proposer des solutions parfaitement intégrées au projet. L'estrade asymétrique conçue au centre de la pièce de vie nous permet de de garder un oeil sur l'environnement tout en structurant les différentes zones de l'appartement. Le tout à été réflechit dans une ambiance bord de mer, propice au lieu !
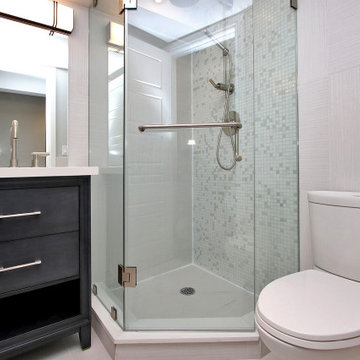
トロントにあるビーチスタイルのおしゃれな浴室 (フラットパネル扉のキャビネット、中間色木目調キャビネット、アルコーブ型浴槽、シャワー付き浴槽 、一体型トイレ 、白いタイル、セラミックタイル、グレーの壁、磁器タイルの床、オーバーカウンターシンク、大理石の洗面台、白い床、引戸のシャワー、白い洗面カウンター、洗面台1つ、フローティング洗面台) の写真
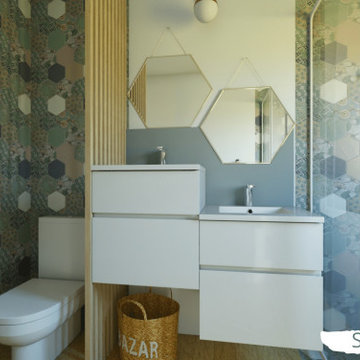
Et si on rêvait de vivre en bord de mer? Qui plus est, sur une belle île : la Guadeloupe, par exemple! Maureen et Nico l'ont fait! Ils ont décidé de faire construire cette belle villa sur l'île aux belles eaux et de se faire aider par WherDeco! Une réalisation totale qui ne manque pas de charme. Qu'en pensez-vous?
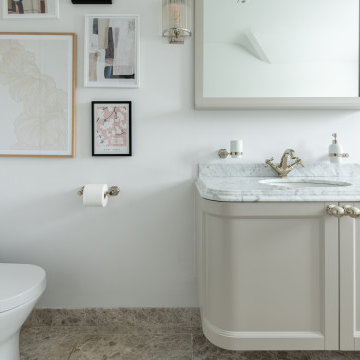
Elegant brown/grey travertine bathroom with marble top vanity.
カーディフにあるお手頃価格の中くらいなビーチスタイルのおしゃれなマスターバスルーム (シェーカースタイル扉のキャビネット、グレーのキャビネット、コーナー設置型シャワー、一体型トイレ 、グレーのタイル、磁器タイル、白い壁、トラバーチンの床、オーバーカウンターシンク、大理石の洗面台、白い床、引戸のシャワー、白い洗面カウンター、照明、洗面台1つ、フローティング洗面台) の写真
カーディフにあるお手頃価格の中くらいなビーチスタイルのおしゃれなマスターバスルーム (シェーカースタイル扉のキャビネット、グレーのキャビネット、コーナー設置型シャワー、一体型トイレ 、グレーのタイル、磁器タイル、白い壁、トラバーチンの床、オーバーカウンターシンク、大理石の洗面台、白い床、引戸のシャワー、白い洗面カウンター、照明、洗面台1つ、フローティング洗面台) の写真
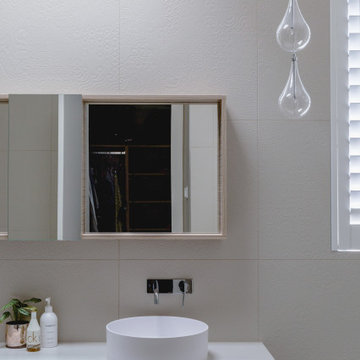
Classic and modern with streamlined design, this ensuite features a full sized bath, shower and custom vanity.
メルボルンにあるラグジュアリーな中くらいなビーチスタイルのおしゃれなマスターバスルーム (フラットパネル扉のキャビネット、淡色木目調キャビネット、ドロップイン型浴槽、アルコーブ型シャワー、一体型トイレ 、磁器タイル、ベージュの壁、磁器タイルの床、ベッセル式洗面器、クオーツストーンの洗面台、ベージュの床、引戸のシャワー、白い洗面カウンター、洗面台2つ、フローティング洗面台) の写真
メルボルンにあるラグジュアリーな中くらいなビーチスタイルのおしゃれなマスターバスルーム (フラットパネル扉のキャビネット、淡色木目調キャビネット、ドロップイン型浴槽、アルコーブ型シャワー、一体型トイレ 、磁器タイル、ベージュの壁、磁器タイルの床、ベッセル式洗面器、クオーツストーンの洗面台、ベージュの床、引戸のシャワー、白い洗面カウンター、洗面台2つ、フローティング洗面台) の写真
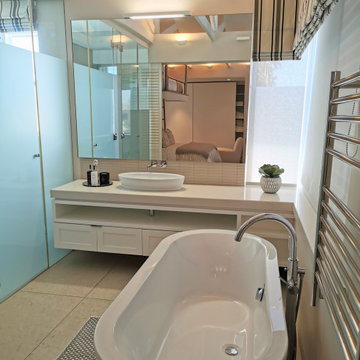
The en suite bathroom has a lot of natural light and is separated by white shutter doors that can open up completely to the bedroom.
中くらいなビーチスタイルのおしゃれな浴室 (壁掛け式トイレ、白い壁、引戸のシャワー、フローティング洗面台、表し梁、置き型浴槽、トイレ室、洗面台1つ) の写真
中くらいなビーチスタイルのおしゃれな浴室 (壁掛け式トイレ、白い壁、引戸のシャワー、フローティング洗面台、表し梁、置き型浴槽、トイレ室、洗面台1つ) の写真
ビーチスタイルの浴室・バスルーム (引戸のシャワー、フローティング洗面台) の写真
1
