ビーチスタイルの浴室・バスルーム (白い床、ピンクの壁) の写真
絞り込み:
資材コスト
並び替え:今日の人気順
写真 1〜13 枚目(全 13 枚)
1/4
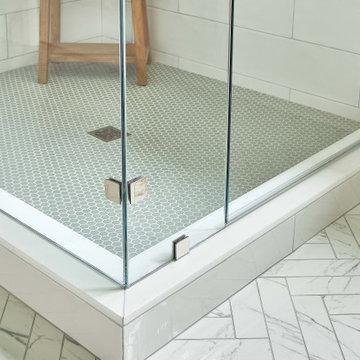
Builder: Watershed Builder
Photography: Michael Blevins
A secondary bathroom for a sweet young girl in Charlotte with navy blue vanity, white quartz countertop, gold hardware, gold accent mirror and hexagon porcelain tile.
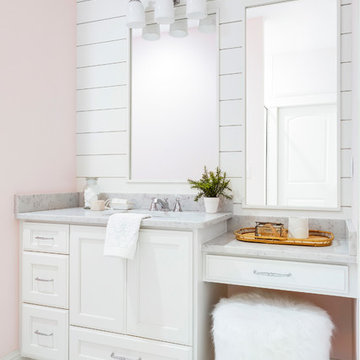
Spacecrafting Photography
ミネアポリスにあるビーチスタイルのおしゃれな浴室 (落し込みパネル扉のキャビネット、白いキャビネット、ピンクの壁、モザイクタイル、アンダーカウンター洗面器、白い床、グレーの洗面カウンター、大理石の洗面台) の写真
ミネアポリスにあるビーチスタイルのおしゃれな浴室 (落し込みパネル扉のキャビネット、白いキャビネット、ピンクの壁、モザイクタイル、アンダーカウンター洗面器、白い床、グレーの洗面カウンター、大理石の洗面台) の写真
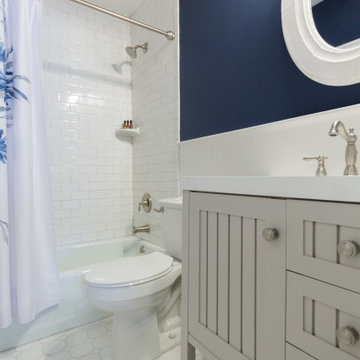
アトランタにある小さなビーチスタイルのおしゃれな浴室 (グレーのキャビネット、アルコーブ型浴槽、アルコーブ型シャワー、分離型トイレ、白いタイル、磁器タイル、ピンクの壁、磁器タイルの床、アンダーカウンター洗面器、人工大理石カウンター、白い床、シャワーカーテン、白い洗面カウンター、洗面台1つ、独立型洗面台) の写真
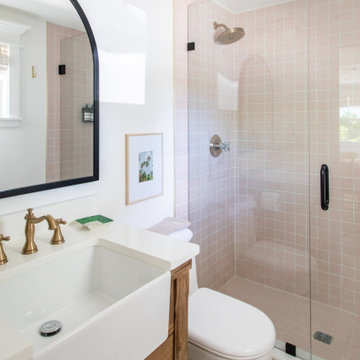
Featuring 3x3 Dawn Tile to capture the colors of Anna Maria island’s morning sky and Calcite Star and Cross Tile as white as the Florida sand, this bathroom sets the tone for a memorable day at the beach.
DESIGN
Ashley Petrone
PHOTOS
Ashley Petrone
INSTALLER
Joie Inn
TILE SHOWN
3x3 in Dawn
Large Star and Cross in Calcite
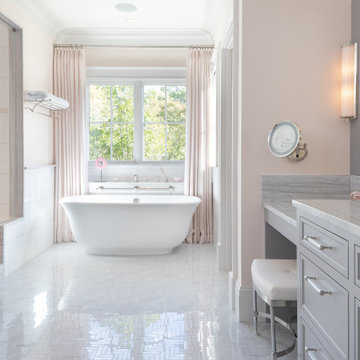
ニューヨークにあるラグジュアリーな中くらいなビーチスタイルのおしゃれな浴室 (落し込みパネル扉のキャビネット、グレーのキャビネット、置き型浴槽、磁器タイル、ピンクの壁、モザイクタイル、アンダーカウンター洗面器、大理石の洗面台、白い床、開き戸のシャワー、グレーの洗面カウンター、造り付け洗面台) の写真
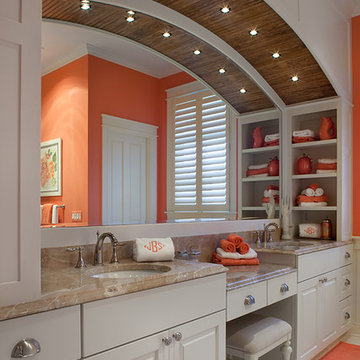
This beautiful, three-story, updated shingle-style cottage is perched atop a bluff on the shores of Lake Michigan, and was designed to make the most of its towering vistas. The proportions of the home are made even more pleasing by the combination of stone, shingles and metal roofing. Deep balconies and wrap-around porches emphasize outdoor living, white tapered columns, an arched dormer, and stone porticos give the cottage nautical quaintness, tastefully balancing the grandeur of the design.
The interior space is dominated by vast panoramas of the water below. High ceilings are found throughout, giving the home an airy ambiance, while enabling large windows to display the natural beauty of the lakeshore. The open floor plan allows living areas to act as one sizeable space, convenient for entertaining. The diagonally situated kitchen is adjacent to a sunroom, dining area and sitting room. Dining and lounging areas can be found on the spacious deck, along with an outdoor fireplace. The main floor master suite includes a sitting area, vaulted ceiling, a private bath, balcony access, and a walk-through closet with a back entrance to the home’s laundry. A private study area at the front of the house is lined with built-in bookshelves and entertainment cabinets, creating a small haven for homeowners.
The upper level boasts four guest or children’s bedrooms, two with their own private bathrooms. Also upstairs is a built-in office space, loft sitting area, ample storage space, and access to a third floor deck. The walkout lower level was designed for entertainment. Billiards, a bar, sitting areas, screened-in and covered porches make large groups easy to handle. Also downstairs is an exercise room, a large full bath, and access to an outdoor shower for beach-goers.
Photographer: Bill Hebert
Builder: David C. Bos Homes
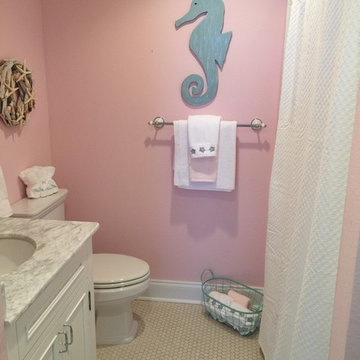
タンパにある小さなビーチスタイルのおしゃれな子供用バスルーム (落し込みパネル扉のキャビネット、白いキャビネット、アルコーブ型浴槽、シャワー付き浴槽 、分離型トイレ、白いタイル、サブウェイタイル、ピンクの壁、モザイクタイル、アンダーカウンター洗面器、大理石の洗面台、白い床、シャワーカーテン) の写真

Builder: Watershed Builder
Photography: Michael Blevins
A secondary bathroom for a sweet young girl in Charlotte with navy blue vanity, white quartz countertop, gold hardware, gold accent mirror and hexagon porcelain tile.
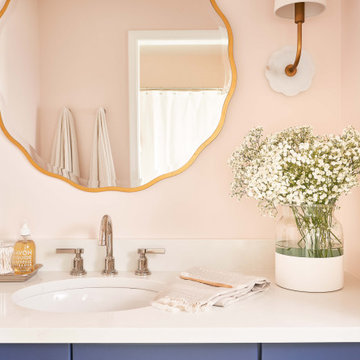
Builder: Watershed Builder
Photography: Michael Blevins
A secondary bathroom for a sweet young girl in Charlotte with navy blue vanity, white quartz countertop, gold hardware, gold accent mirror and hexagon porcelain tile.
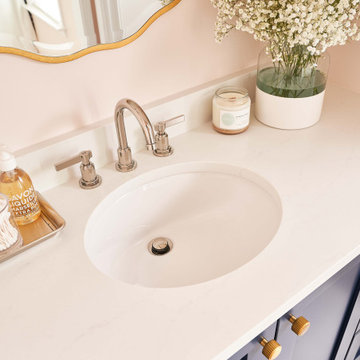
Builder: Watershed Builder
Photography: Michael Blevins
A secondary bathroom for a sweet young girl in Charlotte with navy blue vanity, white quartz countertop, gold hardware, gold accent mirror and hexagon porcelain tile.
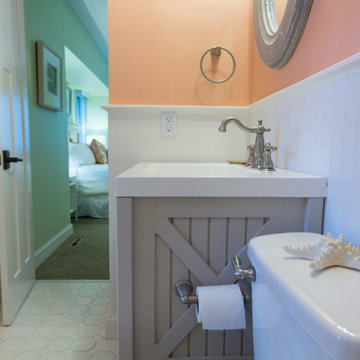
アトランタにある小さなビーチスタイルのおしゃれな浴室 (グレーのキャビネット、アルコーブ型浴槽、アルコーブ型シャワー、分離型トイレ、白いタイル、磁器タイル、ピンクの壁、無垢フローリング、アンダーカウンター洗面器、人工大理石カウンター、白い床、白い洗面カウンター、洗面台1つ、独立型洗面台) の写真
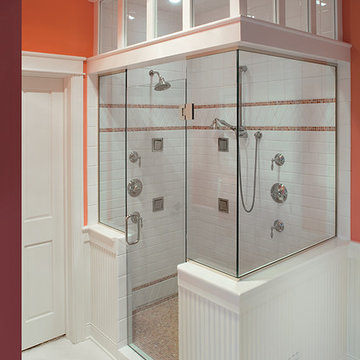
This beautiful, three-story, updated shingle-style cottage is perched atop a bluff on the shores of Lake Michigan, and was designed to make the most of its towering vistas. The proportions of the home are made even more pleasing by the combination of stone, shingles and metal roofing. Deep balconies and wrap-around porches emphasize outdoor living, white tapered columns, an arched dormer, and stone porticos give the cottage nautical quaintness, tastefully balancing the grandeur of the design.
The interior space is dominated by vast panoramas of the water below. High ceilings are found throughout, giving the home an airy ambiance, while enabling large windows to display the natural beauty of the lakeshore. The open floor plan allows living areas to act as one sizeable space, convenient for entertaining. The diagonally situated kitchen is adjacent to a sunroom, dining area and sitting room. Dining and lounging areas can be found on the spacious deck, along with an outdoor fireplace. The main floor master suite includes a sitting area, vaulted ceiling, a private bath, balcony access, and a walk-through closet with a back entrance to the home’s laundry. A private study area at the front of the house is lined with built-in bookshelves and entertainment cabinets, creating a small haven for homeowners.
The upper level boasts four guest or children’s bedrooms, two with their own private bathrooms. Also upstairs is a built-in office space, loft sitting area, ample storage space, and access to a third floor deck. The walkout lower level was designed for entertainment. Billiards, a bar, sitting areas, screened-in and covered porches make large groups easy to handle. Also downstairs is an exercise room, a large full bath, and access to an outdoor shower for beach-goers.
Photographer: Bill Hebert
Builder: David C. Bos Homes
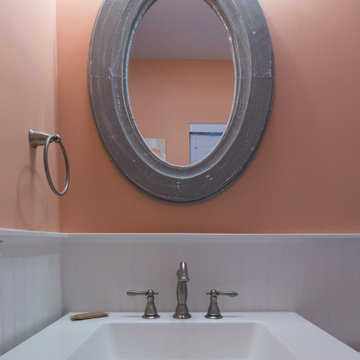
アトランタにある小さなビーチスタイルのおしゃれな浴室 (グレーのキャビネット、アルコーブ型浴槽、アルコーブ型シャワー、分離型トイレ、白いタイル、磁器タイル、ピンクの壁、無垢フローリング、アンダーカウンター洗面器、人工大理石カウンター、白い床、白い洗面カウンター、洗面台1つ、独立型洗面台) の写真
ビーチスタイルの浴室・バスルーム (白い床、ピンクの壁) の写真
1