ビーチスタイルの浴室・バスルーム (白い床、グレーの壁、白い壁) の写真
絞り込み:
資材コスト
並び替え:今日の人気順
写真 1〜20 枚目(全 1,443 枚)
1/5

ミネアポリスにあるビーチスタイルのおしゃれなマスターバスルーム (シェーカースタイル扉のキャビネット、黒いキャビネット、置き型浴槽、シャワー付き浴槽 、分離型トイレ、白いタイル、サブウェイタイル、グレーの壁、磁器タイルの床、オーバーカウンターシンク、クオーツストーンの洗面台、白い床、グレーの洗面カウンター、シャワーベンチ、洗面台2つ、造り付け洗面台、壁紙) の写真

Builder: Watershed Builders
Photoraphy: Michael Blevins
A large master bath in Charlotte with a white walk-in shower, light blue beauty vanity, herringbone porcelain tiles, shaker cabinets and gold hardware.

The Ranch Pass Project consisted of architectural design services for a new home of around 3,400 square feet. The design of the new house includes four bedrooms, one office, a living room, dining room, kitchen, scullery, laundry/mud room, upstairs children’s playroom and a three-car garage, including the design of built-in cabinets throughout. The design style is traditional with Northeast turn-of-the-century architectural elements and a white brick exterior. Design challenges encountered with this project included working with a flood plain encroachment in the property as well as situating the house appropriately in relation to the street and everyday use of the site. The design solution was to site the home to the east of the property, to allow easy vehicle access, views of the site and minimal tree disturbance while accommodating the flood plain accordingly.

ロサンゼルスにある広いビーチスタイルのおしゃれなマスターバスルーム (白いキャビネット、洗い場付きシャワー、白いタイル、大理石タイル、グレーの壁、大理石の床、アンダーカウンター洗面器、クオーツストーンの洗面台、白い床、開き戸のシャワー、白い洗面カウンター、シャワーベンチ、洗面台2つ、造り付け洗面台、シェーカースタイル扉のキャビネット) の写真
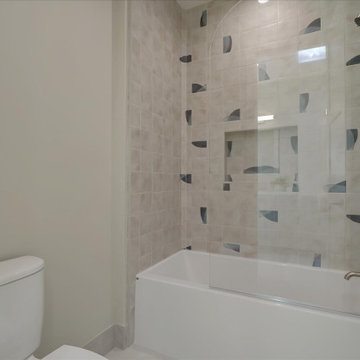
サンフランシスコにある高級な広いビーチスタイルのおしゃれな子供用バスルーム (フラットパネル扉のキャビネット、グレーのキャビネット、アルコーブ型浴槽、シャワー付き浴槽 、分離型トイレ、グレーのタイル、セラミックタイル、グレーの壁、磁器タイルの床、アンダーカウンター洗面器、クオーツストーンの洗面台、白い床、開き戸のシャワー、白い洗面カウンター、ニッチ、洗面台2つ、造り付け洗面台) の写真
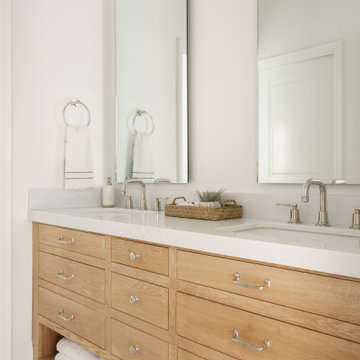
オレンジカウンティにある高級な広いビーチスタイルのおしゃれな浴室 (中間色木目調キャビネット、白いタイル、白い壁、モザイクタイル、アンダーカウンター洗面器、珪岩の洗面台、白い床、白い洗面カウンター、洗面台2つ、造り付け洗面台) の写真

This large en suite master bath completes the homeowners wish list for double vanities, large freestanding tub and a steam shower. The large wardrobe adds additional clothes storage and the center cabinets work well for linens and shoe storage.
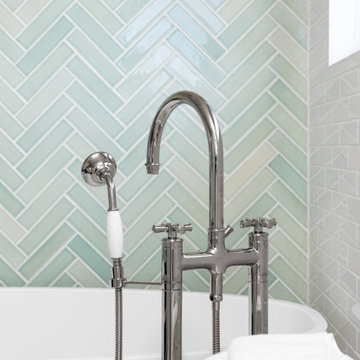
We added herringbone tile for that touch of pop in the primary suite.
他の地域にある高級な中くらいなビーチスタイルのおしゃれなマスターバスルーム (落し込みパネル扉のキャビネット、白いキャビネット、置き型浴槽、ダブルシャワー、一体型トイレ 、緑のタイル、セラミックタイル、白い壁、磁器タイルの床、オーバーカウンターシンク、大理石の洗面台、白い床、オープンシャワー、白い洗面カウンター、洗面台2つ、造り付け洗面台) の写真
他の地域にある高級な中くらいなビーチスタイルのおしゃれなマスターバスルーム (落し込みパネル扉のキャビネット、白いキャビネット、置き型浴槽、ダブルシャワー、一体型トイレ 、緑のタイル、セラミックタイル、白い壁、磁器タイルの床、オーバーカウンターシンク、大理石の洗面台、白い床、オープンシャワー、白い洗面カウンター、洗面台2つ、造り付け洗面台) の写真

チャールストンにある巨大なビーチスタイルのおしゃれなマスターバスルーム (フラットパネル扉のキャビネット、淡色木目調キャビネット、置き型浴槽、オープン型シャワー、白いタイル、白い壁、磁器タイルの床、一体型シンク、大理石の洗面台、白い床、オープンシャワー、白い洗面カウンター、シャワーベンチ、洗面台1つ、フローティング洗面台、塗装板張りの天井、塗装板張りの壁) の写真

A Relaxed Coastal Bathroom showcasing a sage green subway tiled feature wall combined with a white ripple wall tile and a light terrazzo floor tile.
This family-friendly bathroom uses brushed copper tapware from ABI Interiors throughout and features a rattan wall hung vanity with a stone top and an above counter vessel basin. An arch mirror and niche beside the vanity wall complements this user-friendly bathroom.
A walk-in shower with inbuilt shower niche, an overhead shower and a wall handheld shower makes this space usable for everyone.
A freestanding bathtub always gives a luxury look to any bathroom and completes this coastal relaxed family bathroom.
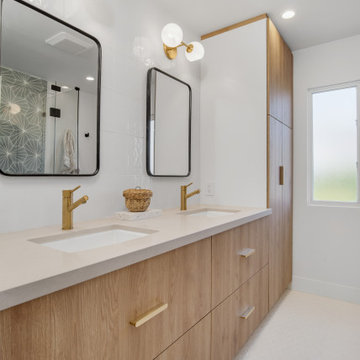
オレンジカウンティにある高級な広いビーチスタイルのおしゃれなバスルーム (浴槽なし) (インセット扉のキャビネット、淡色木目調キャビネット、コーナー設置型シャワー、一体型トイレ 、白いタイル、白い壁、磁器タイルの床、アンダーカウンター洗面器、珪岩の洗面台、白い床、開き戸のシャワー、白い洗面カウンター、洗面台2つ、造り付け洗面台、セラミックタイル、シャワーベンチ) の写真

Nestled in the redwoods, a short walk from downtown, this home embraces both it’s proximity to town life and nature. Mid-century modern detailing and a minimalist California vibe come together in this special place.
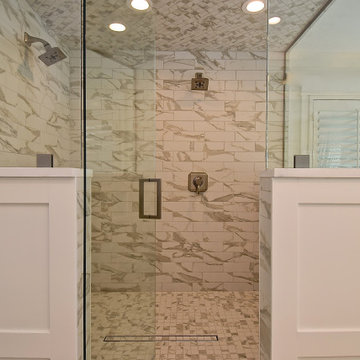
Master Bathroom remodel. White inset cabinetry with Calacatta quartz countertops and porcelain flooring. Applied moldings on the custom double walk-in shower with pivoting transom glass.

Interior view of the Northgrove Residence. Interior Design by Amity Worrell & Co. Construction by Smith Builders. Photography by Andrea Calo.
オースティンにある巨大なビーチスタイルのおしゃれなマスターバスルーム (グレーのキャビネット、サブウェイタイル、大理石の洗面台、白い洗面カウンター、白い壁、大理石の床、アンダーカウンター洗面器、白い床、落し込みパネル扉のキャビネット、グレーとクリーム色) の写真
オースティンにある巨大なビーチスタイルのおしゃれなマスターバスルーム (グレーのキャビネット、サブウェイタイル、大理石の洗面台、白い洗面カウンター、白い壁、大理石の床、アンダーカウンター洗面器、白い床、落し込みパネル扉のキャビネット、グレーとクリーム色) の写真

Primary Bathroom
Photography: Stacy Zarin Goldberg Photography; Interior Design: Kristin Try Interiors; Builder: Harry Braswell, Inc.
ワシントンD.C.にあるビーチスタイルのおしゃれな浴室 (中間色木目調キャビネット、バリアフリー、青いタイル、サブウェイタイル、白い壁、アンダーカウンター洗面器、白い床、オープンシャワー、白い洗面カウンター、シェーカースタイル扉のキャビネット) の写真
ワシントンD.C.にあるビーチスタイルのおしゃれな浴室 (中間色木目調キャビネット、バリアフリー、青いタイル、サブウェイタイル、白い壁、アンダーカウンター洗面器、白い床、オープンシャワー、白い洗面カウンター、シェーカースタイル扉のキャビネット) の写真
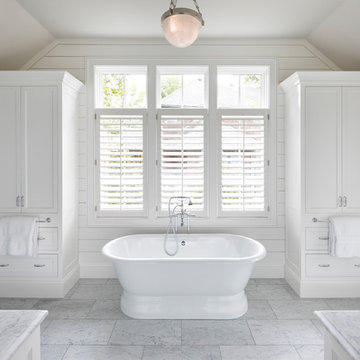
LANDMARK PHOTOGRAPHY
ミネアポリスにあるビーチスタイルのおしゃれな浴室 (落し込みパネル扉のキャビネット、白いキャビネット、置き型浴槽、アルコーブ型シャワー、グレーの壁、白い床、開き戸のシャワー) の写真
ミネアポリスにあるビーチスタイルのおしゃれな浴室 (落し込みパネル扉のキャビネット、白いキャビネット、置き型浴槽、アルコーブ型シャワー、グレーの壁、白い床、開き戸のシャワー) の写真
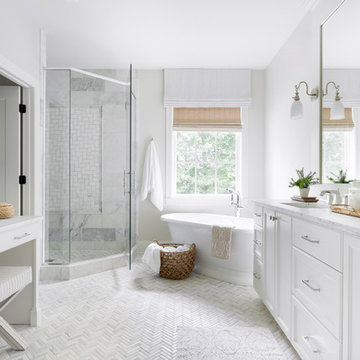
Spacecrafting Photography
ミネアポリスにあるビーチスタイルのおしゃれなマスターバスルーム (落し込みパネル扉のキャビネット、白いキャビネット、置き型浴槽、コーナー設置型シャワー、白いタイル、白い壁、アンダーカウンター洗面器、白い床、開き戸のシャワー、白い洗面カウンター) の写真
ミネアポリスにあるビーチスタイルのおしゃれなマスターバスルーム (落し込みパネル扉のキャビネット、白いキャビネット、置き型浴槽、コーナー設置型シャワー、白いタイル、白い壁、アンダーカウンター洗面器、白い床、開き戸のシャワー、白い洗面カウンター) の写真

Guest bathroom in Beach Retreat in Naples/Marco Island area
高級な中くらいなビーチスタイルのおしゃれなバスルーム (浴槽なし) (フラットパネル扉のキャビネット、淡色木目調キャビネット、バリアフリー、一体型トイレ 、白いタイル、磁器タイル、白い壁、磁器タイルの床、アンダーカウンター洗面器、クオーツストーンの洗面台、白い床、開き戸のシャワー、白い洗面カウンター) の写真
高級な中くらいなビーチスタイルのおしゃれなバスルーム (浴槽なし) (フラットパネル扉のキャビネット、淡色木目調キャビネット、バリアフリー、一体型トイレ 、白いタイル、磁器タイル、白い壁、磁器タイルの床、アンダーカウンター洗面器、クオーツストーンの洗面台、白い床、開き戸のシャワー、白い洗面カウンター) の写真
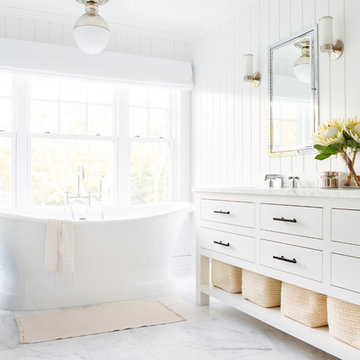
Architectural advisement, Interior Design, Custom Furniture Design & Art Curation by Chango & Co.
Photography by Sarah Elliott
See the feature in Domino Magazine
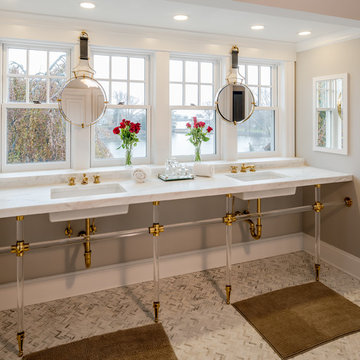
Photos by: Angle Eye Photography
Interior Decor by: Francesca Rudin
ニューヨークにある広いビーチスタイルのおしゃれなマスターバスルーム (グレーの壁、大理石の床、アンダーカウンター洗面器、大理石の洗面台、白い床、白い洗面カウンター) の写真
ニューヨークにある広いビーチスタイルのおしゃれなマスターバスルーム (グレーの壁、大理石の床、アンダーカウンター洗面器、大理石の洗面台、白い床、白い洗面カウンター) の写真
ビーチスタイルの浴室・バスルーム (白い床、グレーの壁、白い壁) の写真
1