ビーチスタイルの浴室・バスルーム (ターコイズのキャビネット、黄色いキャビネット) の写真
絞り込み:
資材コスト
並び替え:今日の人気順
写真 1〜20 枚目(全 102 枚)
1/4
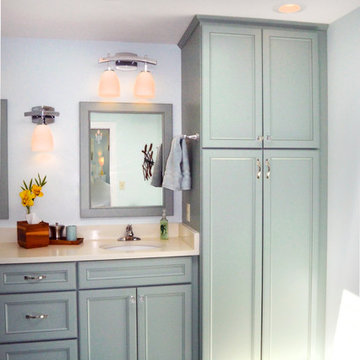
This master bathroom features custom vanity cabinets with a large linen cabinet. The blue cabinets were chosen to create a warm and coastal feel. The skylight adds natural lighting, while the wall sconces and the recessed can lights help to further brighten up the space.

two fish digital
ロサンゼルスにある高級な小さなビーチスタイルのおしゃれな子供用バスルーム (シェーカースタイル扉のキャビネット、ターコイズのキャビネット、アルコーブ型浴槽、アルコーブ型シャワー、一体型トイレ 、青いタイル、磁器タイル、青い壁、ライムストーンの床、アンダーカウンター洗面器、珪岩の洗面台、ベージュの床、シャワーカーテン) の写真
ロサンゼルスにある高級な小さなビーチスタイルのおしゃれな子供用バスルーム (シェーカースタイル扉のキャビネット、ターコイズのキャビネット、アルコーブ型浴槽、アルコーブ型シャワー、一体型トイレ 、青いタイル、磁器タイル、青い壁、ライムストーンの床、アンダーカウンター洗面器、珪岩の洗面台、ベージュの床、シャワーカーテン) の写真
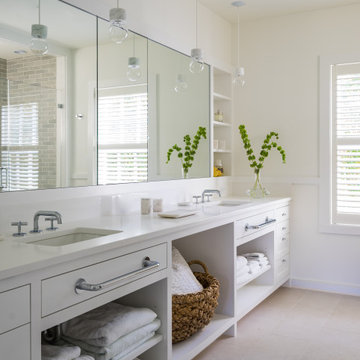
ボストンにあるビーチスタイルのおしゃれな浴室 (シェーカースタイル扉のキャビネット、黄色いキャビネット、ベージュの壁、アンダーカウンター洗面器、グレーの床、白い洗面カウンター) の写真
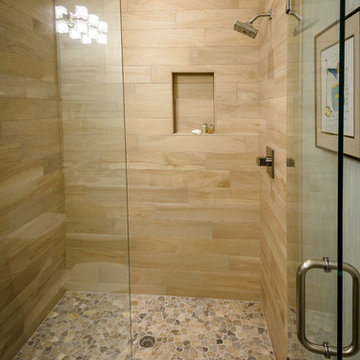
Close-up view of the walk-in shower with porcelain tile for the shower walls and a tan random marble mosaic pattern for the shower floor. The wood look porcelain tile shower walls and porcelain tile wood-look bathroom flooring complete the look.
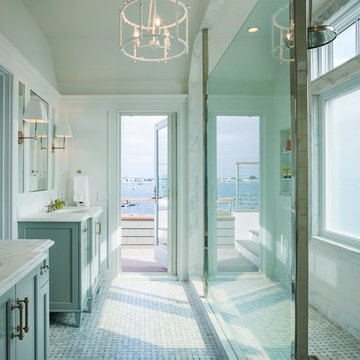
ブリッジポートにあるビーチスタイルのおしゃれな浴室 (シェーカースタイル扉のキャビネット、ターコイズのキャビネット、アルコーブ型シャワー、白いタイル、白い壁、モザイクタイル、アンダーカウンター洗面器、オープンシャワー) の写真
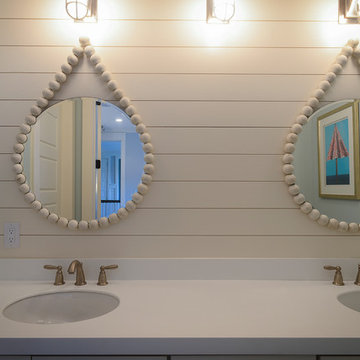
Walter Elliott Photography
チャールストンにあるお手頃価格の中くらいなビーチスタイルのおしゃれなマスターバスルーム (シェーカースタイル扉のキャビネット、黄色いキャビネット、アルコーブ型浴槽、シャワー付き浴槽 、分離型トイレ、グレーのタイル、サブウェイタイル、グレーの壁、磁器タイルの床、アンダーカウンター洗面器、ラミネートカウンター、ベージュの床、シャワーカーテン) の写真
チャールストンにあるお手頃価格の中くらいなビーチスタイルのおしゃれなマスターバスルーム (シェーカースタイル扉のキャビネット、黄色いキャビネット、アルコーブ型浴槽、シャワー付き浴槽 、分離型トイレ、グレーのタイル、サブウェイタイル、グレーの壁、磁器タイルの床、アンダーカウンター洗面器、ラミネートカウンター、ベージュの床、シャワーカーテン) の写真
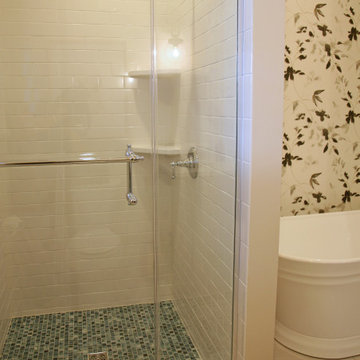
The onsuite guest bathroom feels spa-like with light colors and a quiet color pallette of soft greens and white.
ミルウォーキーにある高級な中くらいなビーチスタイルのおしゃれな浴室 (フラットパネル扉のキャビネット、ターコイズのキャビネット、置き型浴槽、コーナー設置型シャワー、一体型トイレ 、白いタイル、サブウェイタイル、ベージュの壁、磁器タイルの床、アンダーカウンター洗面器、クオーツストーンの洗面台、グレーの床、開き戸のシャワー、白い洗面カウンター、洗面台1つ、三角天井、壁紙) の写真
ミルウォーキーにある高級な中くらいなビーチスタイルのおしゃれな浴室 (フラットパネル扉のキャビネット、ターコイズのキャビネット、置き型浴槽、コーナー設置型シャワー、一体型トイレ 、白いタイル、サブウェイタイル、ベージュの壁、磁器タイルの床、アンダーカウンター洗面器、クオーツストーンの洗面台、グレーの床、開き戸のシャワー、白い洗面カウンター、洗面台1つ、三角天井、壁紙) の写真
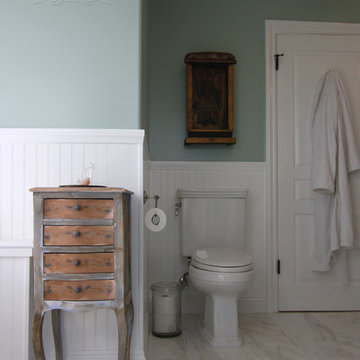
Calacatta Caldia marble flooring and white beadboard serve as the clean and crisp backdrop the homeowner desired.
Cabochon Surfaces & Fixtures
サンディエゴにあるお手頃価格の中くらいなビーチスタイルのおしゃれなマスターバスルーム (ペデスタルシンク、猫足バスタブ、アルコーブ型シャワー、一体型トイレ 、家具調キャビネット、ターコイズのキャビネット、白いタイル、石タイル、緑の壁、大理石の床) の写真
サンディエゴにあるお手頃価格の中くらいなビーチスタイルのおしゃれなマスターバスルーム (ペデスタルシンク、猫足バスタブ、アルコーブ型シャワー、一体型トイレ 、家具調キャビネット、ターコイズのキャビネット、白いタイル、石タイル、緑の壁、大理石の床) の写真
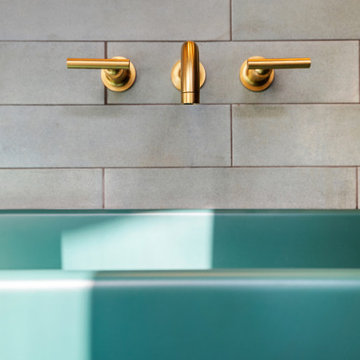
Venice, CA / Complete Bathroom Remodel
Installation of all tile: Shower, Floor, Walls and Backsplash. Installation of Porcelain vessel sink and open styled Vanity, shower door, all fixtures and faucets, toilet, wall paper, circular mirror, vintage Bathroom sconces and a fresh paint to finish where needed.
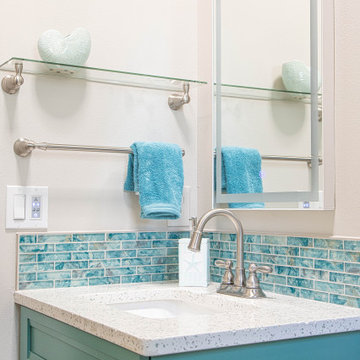
Countertop: Curava | Seaglass and Quartz | Color: Element
Cabinet: J&J Exclusive Amish Kemp Cabinetry | Color: Surf Green
Hardware: Top Knobs | Modern Metro | Brushed Nickel
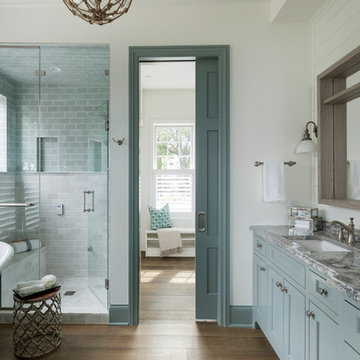
Space Crafting
ミネアポリスにあるビーチスタイルのおしゃれなマスターバスルーム (落し込みパネル扉のキャビネット、ターコイズのキャビネット、猫足バスタブ、アルコーブ型シャワー、白い壁、無垢フローリング、アンダーカウンター洗面器、茶色い床、開き戸のシャワー) の写真
ミネアポリスにあるビーチスタイルのおしゃれなマスターバスルーム (落し込みパネル扉のキャビネット、ターコイズのキャビネット、猫足バスタブ、アルコーブ型シャワー、白い壁、無垢フローリング、アンダーカウンター洗面器、茶色い床、開き戸のシャワー) の写真

シアトルにあるビーチスタイルのおしゃれなマスターバスルーム (シェーカースタイル扉のキャビネット、ターコイズのキャビネット、置き型浴槽、青いタイル、サブウェイタイル、白い壁、濃色無垢フローリング、アンダーカウンター洗面器、茶色い床、白い洗面カウンター、洗い場付きシャワー、引戸のシャワー) の写真
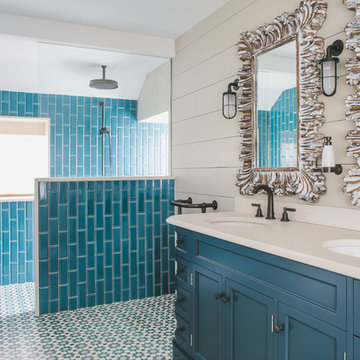
This was a lovely 19th century cottage on the outside, but the interior had been stripped of any original features. We didn't want to create a pastiche of a traditional Cornish cottage. But we incorporated an authentic feel by using local materials like Delabole Slate, local craftsmen to build the amazing feature staircase and local cabinetmakers to make the bespoke kitchen and TV storage unit. This gave the once featureless interior some personality. We had a lucky find in the concealed roof space. We found three original roof trusses and our talented contractor found a way of showing them off. In addition to doing the interior design, we also project managed this refurbishment.
Brett Charles Photography
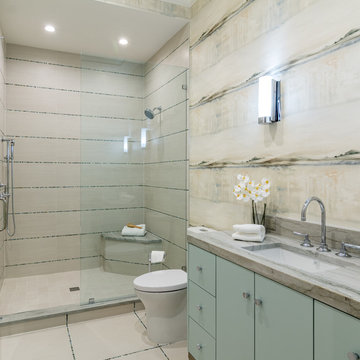
マイアミにある広いビーチスタイルのおしゃれな浴室 (フラットパネル扉のキャビネット、ターコイズのキャビネット、分離型トイレ、アンダーカウンター洗面器、開き戸のシャワー) の写真
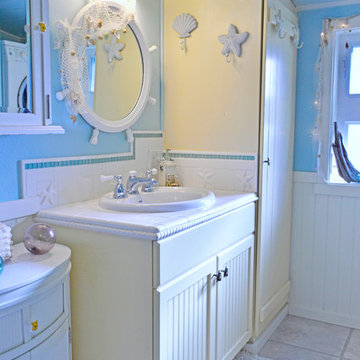
Photography by: Amy Birrer
This lovely beach cabin was completely remodeled to add more space and make it a bit more functional. Many vintage pieces were reused in keeping with the vintage of the space. We carved out new space in this beach cabin kitchen, bathroom and laundry area that was nonexistent in the previous layout. The original drainboard sink and gas range were incorporated into the new design as well as the reused door on the small reach-in pantry. The white tile countertop is trimmed in nautical rope detail and the backsplash incorporates subtle elements from the sea framed in beach glass colors. The client even chose light fixtures reminiscent of bulkhead lamps.
The bathroom doubles as a laundry area and is painted in blue and white with the same cream painted cabinets and countertop tile as the kitchen. We used a slightly different backsplash and glass pattern here and classic plumbing fixtures.
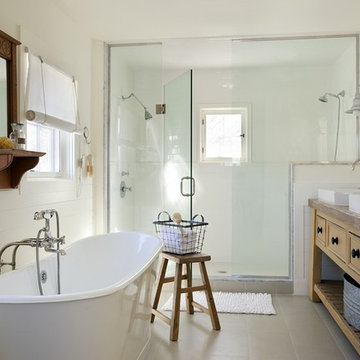
2011 EcoHome Design Award Winner
Key to the successful design were the homeowner priorities of family health, energy performance, and optimizing the walk-to-town construction site. To maintain health and air quality, the home features a fresh air ventilation system with energy recovery, a whole house HEPA filtration system, radiant & radiator heating distribution, and low/no VOC materials. The home’s energy performance focuses on passive heating/cooling techniques, natural daylighting, an improved building envelope, and efficient mechanical systems, collectively achieving overall energy performance of 50% better than code. To address the site opportunities, the home utilizes a footprint that maximizes southern exposure in the rear while still capturing the park view in the front.
ZeroEnergy Design
Green Architecture and Mechanical Design
www.ZeroEnergy.com
Kauffman Tharp Design
Interior Design
www.ktharpdesign.com
Photos by Eric Roth
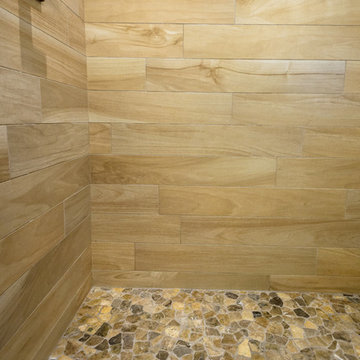
Close up view of the tan random marble mosaic floor in the walk-in shower of the guest bathroom. This looks great; love the wood look porcelain tile walls against this marble mosaic floor!
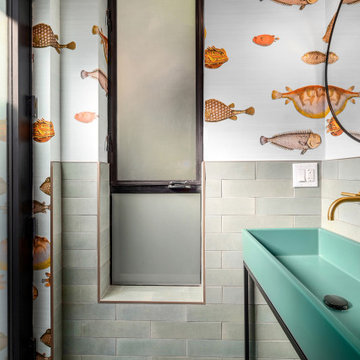
Venice, CA / Complete Bathroom Remodel
Installation of all tile: Shower, Floor, Walls and Backsplash. Installation of Porcelain vessel sink and open Vanity, shower door, all fixtures and faucets, toilet, wall paper, circular mirror, vintage Bathroom sconces and a fresh paint to finish where needed.
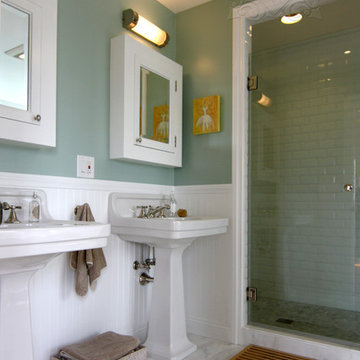
Waterworks pedestal sinks and fittings atop Calacatta Caladia marble flooring. White beveled subway tile brings depth to this stall shower while Ming green mosiac hex accents the pan.
Cabochon Surfaces & Fixtures
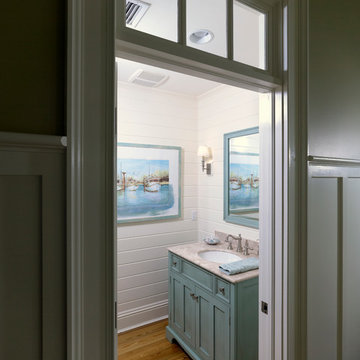
This photo shows the bathroom off the livingroom. The river recovered heart pine floors extend into the powder room. The transom door brings light into the room and the colors tie in to the key west theme of the home.
ビーチスタイルの浴室・バスルーム (ターコイズのキャビネット、黄色いキャビネット) の写真
1