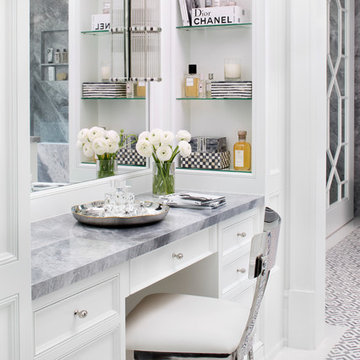ビーチスタイルの浴室・バスルーム (グレーのキャビネット、白いキャビネット) の写真
絞り込み:
資材コスト
並び替え:今日の人気順
写真 1〜20 枚目(全 10,945 枚)
1/4

Blackstone Edge Photography
ポートランドにある広いビーチスタイルのおしゃれなマスターバスルーム (置き型浴槽、グレーのタイル、グレーの壁、フラットパネル扉のキャビネット、白いキャビネット、人工大理石カウンター、磁器タイル、磁器タイルの床、壁付け型シンク、バリアフリー) の写真
ポートランドにある広いビーチスタイルのおしゃれなマスターバスルーム (置き型浴槽、グレーのタイル、グレーの壁、フラットパネル扉のキャビネット、白いキャビネット、人工大理石カウンター、磁器タイル、磁器タイルの床、壁付け型シンク、バリアフリー) の写真

ニューヨークにあるビーチスタイルのおしゃれなマスターバスルーム (落し込みパネル扉のキャビネット、白いキャビネット、置き型浴槽、アルコーブ型シャワー、グレーのタイル、白いタイル、大理石タイル、グレーの壁、大理石の床、アンダーカウンター洗面器、大理石の洗面台、グレーの床、開き戸のシャワー、グレーの洗面カウンター) の写真

チャールストンにあるビーチスタイルのおしゃれなマスターバスルーム (オープンシェルフ、グレーのキャビネット、白い壁、淡色無垢フローリング、アンダーカウンター洗面器、白い洗面カウンター、洗面台2つ) の写真

Nantucket Architectural Photography
ボストンにあるラグジュアリーな広いビーチスタイルのおしゃれなマスターバスルーム (白いキャビネット、御影石の洗面台、置き型浴槽、コーナー設置型シャワー、白いタイル、セラミックタイル、白い壁、淡色無垢フローリング、アンダーカウンター洗面器、フラットパネル扉のキャビネット) の写真
ボストンにあるラグジュアリーな広いビーチスタイルのおしゃれなマスターバスルーム (白いキャビネット、御影石の洗面台、置き型浴槽、コーナー設置型シャワー、白いタイル、セラミックタイル、白い壁、淡色無垢フローリング、アンダーカウンター洗面器、フラットパネル扉のキャビネット) の写真

他の地域にある高級な広いビーチスタイルのおしゃれなマスターバスルーム (シェーカースタイル扉のキャビネット、白いキャビネット、置き型浴槽、コーナー設置型シャワー、一体型トイレ 、白いタイル、サブウェイタイル、白い壁、磁器タイルの床、アンダーカウンター洗面器、クオーツストーンの洗面台、開き戸のシャワー、白い洗面カウンター、洗面台2つ、独立型洗面台、白い床) の写真

Beautiful master suite bathroom. Highly detailed cabinetry
ミネアポリスにある高級な中くらいなビーチスタイルのおしゃれなマスターバスルーム (インセット扉のキャビネット、白いキャビネット、セラミックタイル、ベージュの壁、セラミックタイルの床、アンダーカウンター洗面器、大理石の洗面台、マルチカラーの洗面カウンター、洗面台2つ、造り付け洗面台) の写真
ミネアポリスにある高級な中くらいなビーチスタイルのおしゃれなマスターバスルーム (インセット扉のキャビネット、白いキャビネット、セラミックタイル、ベージュの壁、セラミックタイルの床、アンダーカウンター洗面器、大理石の洗面台、マルチカラーの洗面カウンター、洗面台2つ、造り付け洗面台) の写真

ロサンゼルスにある広いビーチスタイルのおしゃれなマスターバスルーム (白いキャビネット、洗い場付きシャワー、白いタイル、大理石タイル、グレーの壁、大理石の床、アンダーカウンター洗面器、クオーツストーンの洗面台、白い床、開き戸のシャワー、白い洗面カウンター、シャワーベンチ、洗面台2つ、造り付け洗面台、シェーカースタイル扉のキャビネット) の写真

Small vanity in white bathroom, with baby clue tile accents, sliding glass door with rain shower.
他の地域にあるラグジュアリーな小さなビーチスタイルのおしゃれなマスターバスルーム (白いキャビネット、青いタイル、白い壁、引戸のシャワー、洗面台1つ) の写真
他の地域にあるラグジュアリーな小さなビーチスタイルのおしゃれなマスターバスルーム (白いキャビネット、青いタイル、白い壁、引戸のシャワー、洗面台1つ) の写真

In Southern California there are pockets of darling cottages built in the early 20th century that we like to call jewelry boxes. They are quaint, full of charm and usually a bit cramped. Our clients have a growing family and needed a modern, functional home. They opted for a renovation that directly addressed their concerns.
When we first saw this 2,170 square-foot 3-bedroom beach cottage, the front door opened directly into a staircase and a dead-end hallway. The kitchen was cramped, the living room was claustrophobic and everything felt dark and dated.
The big picture items included pitching the living room ceiling to create space and taking down a kitchen wall. We added a French oven and luxury range that the wife had always dreamed about, a custom vent hood, and custom-paneled appliances.
We added a downstairs half-bath for guests (entirely designed around its whimsical wallpaper) and converted one of the existing bathrooms into a Jack-and-Jill, connecting the kids’ bedrooms, with double sinks and a closed-off toilet and shower for privacy.
In the bathrooms, we added white marble floors and wainscoting. We created storage throughout the home with custom-cabinets, new closets and built-ins, such as bookcases, desks and shelving.
White Sands Design/Build furnished the entire cottage mostly with commissioned pieces, including a custom dining table and upholstered chairs. We updated light fixtures and added brass hardware throughout, to create a vintage, bo-ho vibe.
The best thing about this cottage is the charming backyard accessory dwelling unit (ADU), designed in the same style as the larger structure. In order to keep the ADU it was necessary to renovate less than 50% of the main home, which took some serious strategy, otherwise the non-conforming ADU would need to be torn out. We renovated the bathroom with white walls and pine flooring, transforming it into a get-away that will grow with the girls.

Open feel with with curbless shower entry and glass surround.
This master bath suite has the feel of waves and the seaside while including luxury and function. The shower now has a curbless entry, large seat, glass surround and personalized niche. All new fixtures and lighting. Materials have a cohesive mix with accents of flat top pebbles, beach glass and shimmering glass tile. Large format porcelain tiles are on the walls in a wave relief pattern that bring the beach inside. The counter-top is stunning with a waterfall edge over the vanity in soft wisps of warm earth tones made of easy care engineered quartz. This homeowner now loves getting ready for their day.

Jessica Glynn Photography
マイアミにあるビーチスタイルのおしゃれなマスターバスルーム (落し込みパネル扉のキャビネット、白いキャビネット、白い壁、大理石の洗面台、マルチカラーの床、マルチカラーの洗面カウンター) の写真
マイアミにあるビーチスタイルのおしゃれなマスターバスルーム (落し込みパネル扉のキャビネット、白いキャビネット、白い壁、大理石の洗面台、マルチカラーの床、マルチカラーの洗面カウンター) の写真

This bathroom has a beach theme going through it. Porcelain tile on the floor and white cabinetry make this space look luxurious and spa like! Photos by Preview First.

This Coastal Inspired Farmhouse with bay views puts a casual and sophisticated twist on beach living.
Interior Design by Blackband Design and Home Build by Arbor Real Estate.

ロサンゼルスにある高級な中くらいなビーチスタイルのおしゃれなマスターバスルーム (猫足バスタブ、コーナー設置型シャワー、青いタイル、グレーのタイル、サブウェイタイル、白い壁、白いキャビネット、大理石の床、クオーツストーンの洗面台) の写真

Interior Design By Krista Watterworth
マイアミにあるビーチスタイルのおしゃれな浴室 (アンダーカウンター洗面器、シェーカースタイル扉のキャビネット、グレーのキャビネット、置き型浴槽) の写真
マイアミにあるビーチスタイルのおしゃれな浴室 (アンダーカウンター洗面器、シェーカースタイル扉のキャビネット、グレーのキャビネット、置き型浴槽) の写真

Photos by Holly Lepere
ロサンゼルスにある高級な広いビーチスタイルのおしゃれなマスターバスルーム (アンダーカウンター洗面器、グレーのキャビネット、アンダーマウント型浴槽、コーナー設置型シャワー、白いタイル、サブウェイタイル、青い壁、大理石の洗面台、落し込みパネル扉のキャビネット、大理石の床、シャワーベンチ) の写真
ロサンゼルスにある高級な広いビーチスタイルのおしゃれなマスターバスルーム (アンダーカウンター洗面器、グレーのキャビネット、アンダーマウント型浴槽、コーナー設置型シャワー、白いタイル、サブウェイタイル、青い壁、大理石の洗面台、落し込みパネル扉のキャビネット、大理石の床、シャワーベンチ) の写真

This complete bathroom remodel includes a tray ceiling, custom light gray oak double vanity, shower with built-in seat and niche, frameless shower doors, a marble focal wall, led mirrors, white quartz, a toto toilet, brass and lux gold finishes, and porcelain tile.

Polished nickel shines on the hardware, faucets, and fixtures with subtle ribbing adding texture. The airy lightness of the primary bath is counterbalanced by the black metal framing around mirrors, light sconces, and shower doors.

ホバートにあるビーチスタイルのおしゃれな浴室 (フラットパネル扉のキャビネット、白いキャビネット、バリアフリー、白いタイル、白い壁、ベッセル式洗面器、グレーの床、オープンシャワー、白い洗面カウンター、洗面台1つ、フローティング洗面台) の写真

Builder: Watershed Builders
Photoraphy: Michael Blevins
An all-white, double vanity master bath in Charlotte with black accent mirrors, undermount sinks, shiplap walls, herringbone porcelain tiles, shaker cabinets and gold hardware.
ビーチスタイルの浴室・バスルーム (グレーのキャビネット、白いキャビネット) の写真
1