ビーチスタイルの浴室・バスルーム (クオーツストーンの洗面台、コーナー型浴槽、中間色木目調キャビネット) の写真
絞り込み:
資材コスト
並び替え:今日の人気順
写真 1〜16 枚目(全 16 枚)
1/5

Feast your eyes on this stunning master bathroom remodel in Encinitas. Project was completely customized to homeowner's specifications. His and Hers floating beech wood vanities with quartz counters, include a drop down make up vanity on Her side. Custom recessed solid maple medicine cabinets behind each mirror. Both vanities feature large rimmed vessel sinks and polished chrome faucets. The spacious 2 person shower showcases a custom pebble mosaic puddle at the entrance, 3D wave tile walls and hand painted Moroccan fish scale tile accenting the bench and oversized shampoo niches. Each end of the shower is outfitted with it's own set of shower head and valve, as well as a hand shower with slide bar. Also of note are polished chrome towel warmer and radiant under floor heating system.
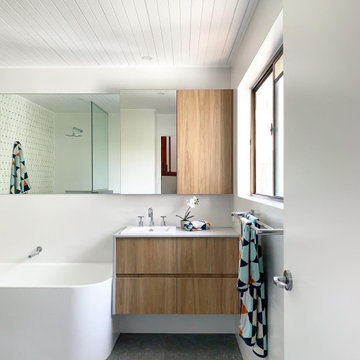
サンシャインコーストにある高級な中くらいなビーチスタイルのおしゃれな子供用バスルーム (オープンシェルフ、中間色木目調キャビネット、コーナー型浴槽、オープン型シャワー、一体型トイレ 、白いタイル、磁器タイル、白い壁、コンクリートの床、オーバーカウンターシンク、クオーツストーンの洗面台、グレーの床、オープンシャワー、グレーの洗面カウンター) の写真
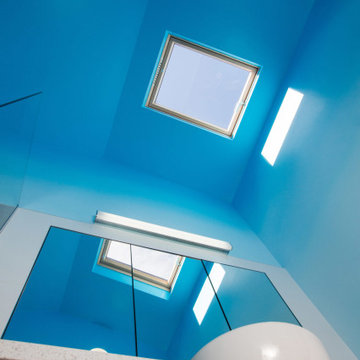
他の地域にある広いビーチスタイルのおしゃれなマスターバスルーム (フラットパネル扉のキャビネット、中間色木目調キャビネット、コーナー型浴槽、シャワー付き浴槽 、分離型トイレ、青いタイル、セラミックタイル、白い壁、セラミックタイルの床、ペデスタルシンク、クオーツストーンの洗面台、青い床、開き戸のシャワー、白い洗面カウンター、ニッチ、洗面台2つ、フローティング洗面台) の写真
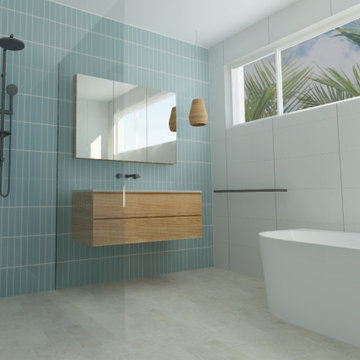
他の地域にある中くらいなビーチスタイルのおしゃれなマスターバスルーム (中間色木目調キャビネット、コーナー型浴槽、オープン型シャワー、壁掛け式トイレ、青いタイル、サブウェイタイル、白い壁、トラバーチンの床、一体型シンク、クオーツストーンの洗面台、ベージュの床、オープンシャワー、白い洗面カウンター) の写真
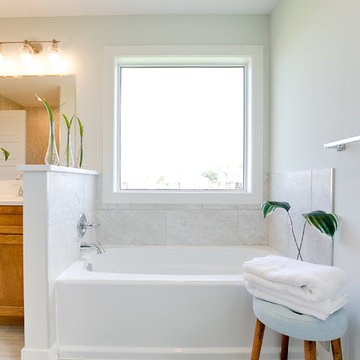
ミネアポリスにある中くらいなビーチスタイルのおしゃれなマスターバスルーム (シェーカースタイル扉のキャビネット、中間色木目調キャビネット、グレーのタイル、セラミックタイル、セラミックタイルの床、クオーツストーンの洗面台、グレーの床、シャワーカーテン、白い洗面カウンター、コーナー型浴槽、グレーの壁、アンダーカウンター洗面器) の写真
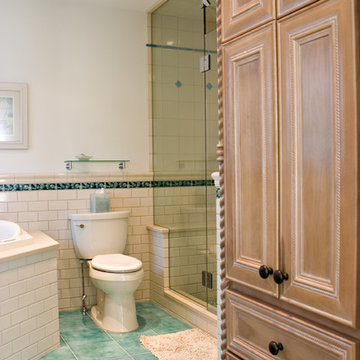
With visions of sand, waves and relaxation, the couple who reside in this CT home transformed their 1960s bathroom into a tropical getaway. The original area was small, crowded and had little storage space. In addition, it was pastel purple. The couple desired a place where they could escape from their fast-paced lifestyle; they also needed space to prepare for it.
Barry Miller of Simply Baths, Inc. began the project by knocking down the existing walls and extending the room into a hallway on one side and into the master bedroom on the other. This addition made room for double sinks, a vanity with extra storage, a walk-in closet and plenty of space.
The aqua-blue tile with coordinating accents and the sand-colored countertops offer a visual comfort of a Caribbean vacation, while the two-person whirlpool tub and large shower add luxury. The shower features a glass pebble-tile floor, five body jets and an aromatherapy steam unit. It also boasts three showerheads. The window behind the tub and the heated floors provide the finishing touches. The project's outcome made for a spacious getaway, along with a place to gain some peace of mind after a long day.
*Signature Kitchens & Baths Magazine's Annual Design Awards: 2006, 3rd Place
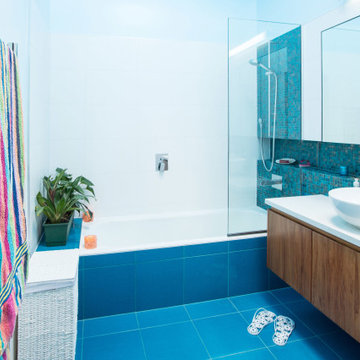
他の地域にある広いビーチスタイルのおしゃれなマスターバスルーム (フラットパネル扉のキャビネット、中間色木目調キャビネット、コーナー型浴槽、シャワー付き浴槽 、分離型トイレ、青いタイル、セラミックタイル、白い壁、セラミックタイルの床、ペデスタルシンク、クオーツストーンの洗面台、青い床、開き戸のシャワー、白い洗面カウンター、ニッチ、洗面台2つ、フローティング洗面台) の写真
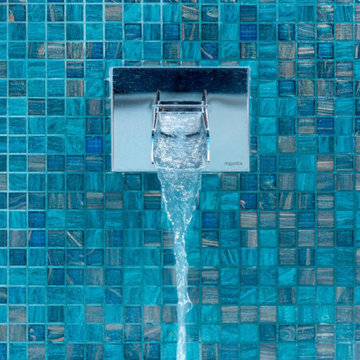
他の地域にある広いビーチスタイルのおしゃれなマスターバスルーム (フラットパネル扉のキャビネット、中間色木目調キャビネット、コーナー型浴槽、シャワー付き浴槽 、分離型トイレ、青いタイル、セラミックタイル、白い壁、セラミックタイルの床、ペデスタルシンク、クオーツストーンの洗面台、青い床、開き戸のシャワー、白い洗面カウンター、ニッチ、洗面台2つ、フローティング洗面台) の写真
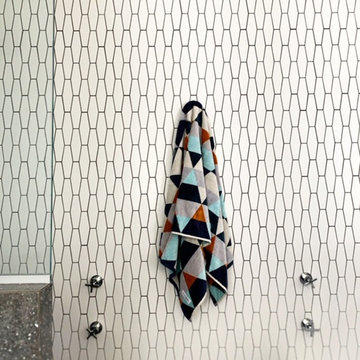
ブリスベンにある高級な小さなビーチスタイルのおしゃれな子供用バスルーム (オープンシェルフ、中間色木目調キャビネット、コーナー型浴槽、オープン型シャワー、一体型トイレ 、白いタイル、セラミックタイル、白い壁、コンクリートの床、オーバーカウンターシンク、クオーツストーンの洗面台、グレーの床、オープンシャワー、グレーの洗面カウンター) の写真
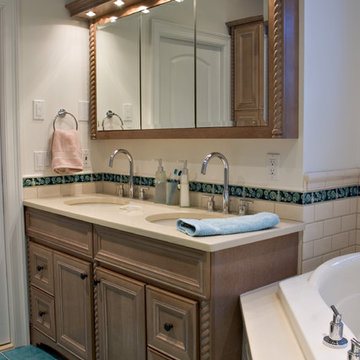
With visions of sand, waves and relaxation, the couple who reside in this CT home transformed their 1960s bathroom into a tropical getaway. The original area was small, crowded and had little storage space. In addition, it was pastel purple. The couple desired a place where they could escape from their fast-paced lifestyle; they also needed space to prepare for it.
Barry Miller of Simply Baths, Inc. began the project by knocking down the existing walls and extending the room into a hallway on one side and into the master bedroom on the other. This addition made room for double sinks, a vanity with extra storage, a walk-in closet and plenty of space.
The aqua-blue tile with coordinating accents and the sand-colored countertops offer a visual comfort of a Caribbean vacation, while the two-person whirlpool tub and large shower add luxury. The shower features a glass pebble-tile floor, five body jets and an aromatherapy steam unit. It also boasts three showerheads. The window behind the tub and the heated floors provide the finishing touches. The project's outcome made for a spacious getaway, along with a place to gain some peace of mind after a long day.
*Signature Kitchens & Baths Magazine's Annual Design Awards: 2006, 3rd Place
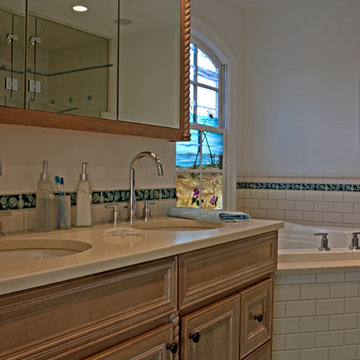
With visions of sand, waves and relaxation, the couple who reside in this CT home transformed their 1960s bathroom into a tropical getaway. The original area was small, crowded and had little storage space. In addition, it was pastel purple. The couple desired a place where they could escape from their fast-paced lifestyle; they also needed space to prepare for it.
Barry Miller of Simply Baths, Inc. began the project by knocking down the existing walls and extending the room into a hallway on one side and into the master bedroom on the other. This addition made room for double sinks, a vanity with extra storage, a walk-in closet and plenty of space.
The aqua-blue tile with coordinating accents and the sand-colored countertops offer a visual comfort of a Caribbean vacation, while the two-person whirlpool tub and large shower add luxury. The shower features a glass pebble-tile floor, five body jets and an aromatherapy steam unit. It also boasts three showerheads. The window behind the tub and the heated floors provide the finishing touches. The project's outcome made for a spacious getaway, along with a place to gain some peace of mind after a long day.
*Signature Kitchens & Baths Magazine's Annual Design Awards: 2006, 3rd Place
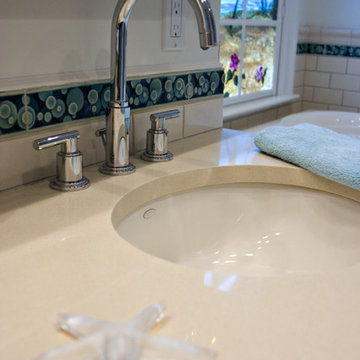
With visions of sand, waves and relaxation, the couple who reside in this CT home transformed their 1960s bathroom into a tropical getaway. The original area was small, crowded and had little storage space. In addition, it was pastel purple. The couple desired a place where they could escape from their fast-paced lifestyle; they also needed space to prepare for it.
Barry Miller of Simply Baths, Inc. began the project by knocking down the existing walls and extending the room into a hallway on one side and into the master bedroom on the other. This addition made room for double sinks, a vanity with extra storage, a walk-in closet and plenty of space.
The aqua-blue tile with coordinating accents and the sand-colored countertops offer a visual comfort of a Caribbean vacation, while the two-person whirlpool tub and large shower add luxury. The shower features a glass pebble-tile floor, five body jets and an aromatherapy steam unit. It also boasts three showerheads. The window behind the tub and the heated floors provide the finishing touches. The project's outcome made for a spacious getaway, along with a place to gain some peace of mind after a long day.
*Signature Kitchens & Baths Magazine's Annual Design Awards: 2006, 3rd Place
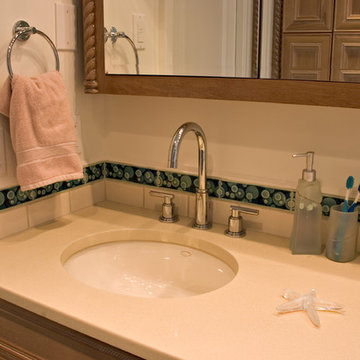
With visions of sand, waves and relaxation, the couple who reside in this CT home transformed their 1960s bathroom into a tropical getaway. The original area was small, crowded and had little storage space. In addition, it was pastel purple. The couple desired a place where they could escape from their fast-paced lifestyle; they also needed space to prepare for it.
Barry Miller of Simply Baths, Inc. began the project by knocking down the existing walls and extending the room into a hallway on one side and into the master bedroom on the other. This addition made room for double sinks, a vanity with extra storage, a walk-in closet and plenty of space.
The aqua-blue tile with coordinating accents and the sand-colored countertops offer a visual comfort of a Caribbean vacation, while the two-person whirlpool tub and large shower add luxury. The shower features a glass pebble-tile floor, five body jets and an aromatherapy steam unit. It also boasts three showerheads. The window behind the tub and the heated floors provide the finishing touches. The project's outcome made for a spacious getaway, along with a place to gain some peace of mind after a long day.
*Signature Kitchens & Baths Magazine's Annual Design Awards: 2006, 3rd Place
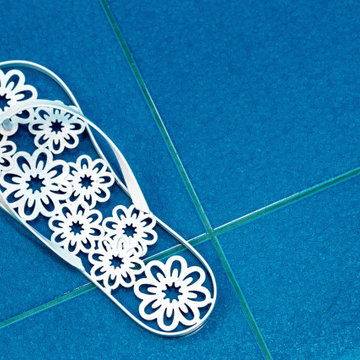
他の地域にある広いビーチスタイルのおしゃれなマスターバスルーム (フラットパネル扉のキャビネット、中間色木目調キャビネット、コーナー型浴槽、シャワー付き浴槽 、分離型トイレ、青いタイル、セラミックタイル、白い壁、セラミックタイルの床、ペデスタルシンク、クオーツストーンの洗面台、青い床、開き戸のシャワー、白い洗面カウンター、ニッチ、洗面台2つ、フローティング洗面台) の写真
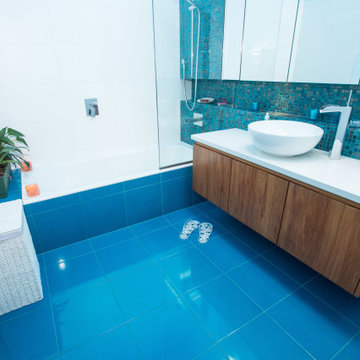
他の地域にある広いビーチスタイルのおしゃれなマスターバスルーム (フラットパネル扉のキャビネット、中間色木目調キャビネット、コーナー型浴槽、シャワー付き浴槽 、分離型トイレ、青いタイル、セラミックタイル、白い壁、セラミックタイルの床、ペデスタルシンク、クオーツストーンの洗面台、青い床、開き戸のシャワー、白い洗面カウンター、ニッチ、洗面台2つ、フローティング洗面台) の写真
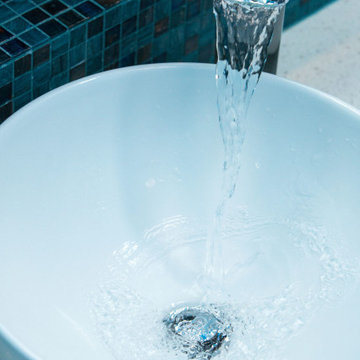
他の地域にある広いビーチスタイルのおしゃれなマスターバスルーム (フラットパネル扉のキャビネット、中間色木目調キャビネット、コーナー型浴槽、シャワー付き浴槽 、分離型トイレ、青いタイル、セラミックタイル、白い壁、セラミックタイルの床、ペデスタルシンク、クオーツストーンの洗面台、青い床、開き戸のシャワー、白い洗面カウンター、ニッチ、洗面台2つ、フローティング洗面台) の写真
ビーチスタイルの浴室・バスルーム (クオーツストーンの洗面台、コーナー型浴槽、中間色木目調キャビネット) の写真
1