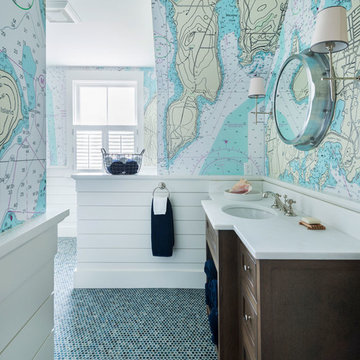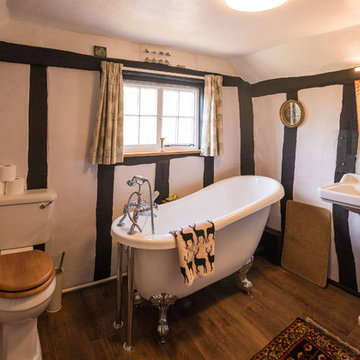浴室・バスルーム (マルチカラーの壁、ピンクの壁、赤い壁) の写真
絞り込み:
資材コスト
並び替え:今日の人気順
写真 1〜20 枚目(全 19,028 枚)
1/4

The main space features a soaking tub and vanity, while the sauna, shower and toilet rooms are arranged along one side of the room.
Gus Cantavero Photography

Bathrom design
他の地域にある広いトランジショナルスタイルのおしゃれな子供用バスルーム (フラットパネル扉のキャビネット、ベージュのキャビネット、置き型浴槽、オープン型シャワー、ピンクのタイル、ピンクの壁、無垢フローリング、一体型シンク、洗面台1つ、フローティング洗面台) の写真
他の地域にある広いトランジショナルスタイルのおしゃれな子供用バスルーム (フラットパネル扉のキャビネット、ベージュのキャビネット、置き型浴槽、オープン型シャワー、ピンクのタイル、ピンクの壁、無垢フローリング、一体型シンク、洗面台1つ、フローティング洗面台) の写真

Ambient Elements creates conscious designs for innovative spaces by combining superior craftsmanship, advanced engineering and unique concepts while providing the ultimate wellness experience. We design and build saunas, infrared saunas, steam rooms, hammams, cryo chambers, salt rooms, snow rooms and many other hyperthermic conditioning modalities.

Nat Rea
Architecture by Abby Campbell King
プロビデンスにあるビーチスタイルのおしゃれな浴室 (濃色木目調キャビネット、マルチカラーの壁、モザイクタイル、アンダーカウンター洗面器、緑の床) の写真
プロビデンスにあるビーチスタイルのおしゃれな浴室 (濃色木目調キャビネット、マルチカラーの壁、モザイクタイル、アンダーカウンター洗面器、緑の床) の写真

After completing their kitchen several years prior, this client came back to update their bath shared by their twin girls in this 1930's home.
The bath boasts a large custom vanity with an antique mirror detail. Handmade blue glass tile is a contrast to the light coral wall. A small area in front of the toilet features a vanity and storage area with plenty of space to accommodate toiletries for two pre-teen girls.
Designed by: Susan Klimala, CKD, CBD
For more information on kitchen and bath design ideas go to: www.kitchenstudio-ge.com

Art Gray, Art Gray Photography
ロサンゼルスにあるコンテンポラリースタイルのおしゃれな浴室 (フラットパネル扉のキャビネット、濃色木目調キャビネット、アルコーブ型浴槽、黄色いタイル、シャワー付き浴槽 、セラミックタイル、マルチカラーの壁、モザイクタイル、アンダーカウンター洗面器、クオーツストーンの洗面台、黒い床、オープンシャワー) の写真
ロサンゼルスにあるコンテンポラリースタイルのおしゃれな浴室 (フラットパネル扉のキャビネット、濃色木目調キャビネット、アルコーブ型浴槽、黄色いタイル、シャワー付き浴槽 、セラミックタイル、マルチカラーの壁、モザイクタイル、アンダーカウンター洗面器、クオーツストーンの洗面台、黒い床、オープンシャワー) の写真

Il bagno degli ospiti è caratterizzato da un mobile sospeso in cannettato noce Canaletto posto all'interno di una nicchia e di fronte due colonne una a giorno e una chiusa. La doccia è stata posizionata in fondo al bagno per recuperare più spazio possibile. La chicca di questo bagno è sicuramente la tenda della doccia dove abbiamo utilizzato un tessuto impermeabile adatto per queste situazioni. E’ idrorepellente, bianco ed ha un effetto molto setoso e non plasticoso.
Foto di Simone Marulli

The removal of the tub and soffit created a large shower area. Glass tile waterfall along faucet wall to give it a dramatic look.
ニューヨークにあるお手頃価格の小さなモダンスタイルのおしゃれなマスターバスルーム (シェーカースタイル扉のキャビネット、青いキャビネット、アルコーブ型シャワー、ビデ、マルチカラーのタイル、磁器タイル、赤い壁、竹フローリング、一体型シンク、人工大理石カウンター、引戸のシャワー、白い洗面カウンター、ニッチ、洗面台1つ、独立型洗面台) の写真
ニューヨークにあるお手頃価格の小さなモダンスタイルのおしゃれなマスターバスルーム (シェーカースタイル扉のキャビネット、青いキャビネット、アルコーブ型シャワー、ビデ、マルチカラーのタイル、磁器タイル、赤い壁、竹フローリング、一体型シンク、人工大理石カウンター、引戸のシャワー、白い洗面カウンター、ニッチ、洗面台1つ、独立型洗面台) の写真

2nd floor guest bath with cast iron soaker tub, herringbone wall tile, side glass wall enclosure and curtain rod.
他の地域にある高級な中くらいなトランジショナルスタイルのおしゃれな浴室 (中間色木目調キャビネット、アルコーブ型浴槽、シャワー付き浴槽 、分離型トイレ、白いタイル、セラミックタイル、マルチカラーの壁、磁器タイルの床、アンダーカウンター洗面器、珪岩の洗面台、ベージュの床、シャワーカーテン、白い洗面カウンター、ニッチ、洗面台1つ) の写真
他の地域にある高級な中くらいなトランジショナルスタイルのおしゃれな浴室 (中間色木目調キャビネット、アルコーブ型浴槽、シャワー付き浴槽 、分離型トイレ、白いタイル、セラミックタイル、マルチカラーの壁、磁器タイルの床、アンダーカウンター洗面器、珪岩の洗面台、ベージュの床、シャワーカーテン、白い洗面カウンター、ニッチ、洗面台1つ) の写真

バンクーバーにある高級な広いトランジショナルスタイルのおしゃれなマスターバスルーム (フラットパネル扉のキャビネット、中間色木目調キャビネット、置き型浴槽、ベージュのタイル、磁器タイル、赤い壁、磁器タイルの床、アンダーカウンター洗面器、ソープストーンの洗面台、ベージュの床、グレーの洗面カウンター、洗面台2つ、フローティング洗面台、三角天井、パネル壁) の写真

The Clients brief was to take a tired 90's style bathroom and give it some bizazz. While we have not been able to travel the last couple of years the client wanted this space to remind her or places she had been and cherished.

Salle d'eau avec douche ouverte au style rétro-moderne
パリにある小さなミッドセンチュリースタイルのおしゃれなマスターバスルーム (バリアフリー、白いタイル、セラミックタイル、ピンクの壁、リノリウムの床、ペデスタルシンク、マルチカラーの床、オープンシャワー、洗面台1つ) の写真
パリにある小さなミッドセンチュリースタイルのおしゃれなマスターバスルーム (バリアフリー、白いタイル、セラミックタイル、ピンクの壁、リノリウムの床、ペデスタルシンク、マルチカラーの床、オープンシャワー、洗面台1つ) の写真

Санузел.
他の地域にある小さなコンテンポラリースタイルのおしゃれなバスルーム (浴槽なし) (フラットパネル扉のキャビネット、白いキャビネット、コーナー設置型シャワー、壁掛け式トイレ、マルチカラーのタイル、磁器タイル、マルチカラーの壁、磁器タイルの床、壁付け型シンク、人工大理石カウンター、白い床、開き戸のシャワー、白い洗面カウンター、洗濯室、洗面台1つ、フローティング洗面台) の写真
他の地域にある小さなコンテンポラリースタイルのおしゃれなバスルーム (浴槽なし) (フラットパネル扉のキャビネット、白いキャビネット、コーナー設置型シャワー、壁掛け式トイレ、マルチカラーのタイル、磁器タイル、マルチカラーの壁、磁器タイルの床、壁付け型シンク、人工大理石カウンター、白い床、開き戸のシャワー、白い洗面カウンター、洗濯室、洗面台1つ、フローティング洗面台) の写真

マイアミにあるラグジュアリーな中くらいなモダンスタイルのおしゃれなバスルーム (浴槽なし) (洗面台2つ、独立型洗面台、フラットパネル扉のキャビネット、茶色いキャビネット、洗い場付きシャワー、一体型トイレ 、マルチカラーのタイル、大理石タイル、マルチカラーの壁、モザイクタイル、オーバーカウンターシンク、御影石の洗面台、マルチカラーの床、開き戸のシャワー、白い洗面カウンター、折り上げ天井、白い天井) の写真

Exuding the pinnacle of luxury and style, this steam shower is fully equipped with relaxing aromatherapy and rejuvenating chroma therapy features, two rain shower heads, a hand sprayer, body sprayers and the ability to watch tv, movies or listen to music at one's desire.
Photo: Zeke Ruelas

Nous avons réussi à créer la salle de bain de la chambre des filles dans un ancien placard
パリにあるラグジュアリーな小さなコンテンポラリースタイルのおしゃれな子供用バスルーム (インセット扉のキャビネット、洗面台1つ、フローティング洗面台、白いキャビネット、アルコーブ型浴槽、ピンクのタイル、セラミックタイル、ピンクの壁、コンソール型シンク、白い床、オープンシャワー、白い洗面カウンター、シャワーベンチ) の写真
パリにあるラグジュアリーな小さなコンテンポラリースタイルのおしゃれな子供用バスルーム (インセット扉のキャビネット、洗面台1つ、フローティング洗面台、白いキャビネット、アルコーブ型浴槽、ピンクのタイル、セラミックタイル、ピンクの壁、コンソール型シンク、白い床、オープンシャワー、白い洗面カウンター、シャワーベンチ) の写真

For the bathroom, we went for a moody and classic look. Sticking with a black and white color palette, we have chosen a classic subway tile for the shower walls and a black and white hex for the bathroom floor. The black vanity and floral wallpaper brought some emotion into the space and adding the champagne brass plumbing fixtures and brass mirror was the perfect pop.

Infinity House is a Tropical Modern Retreat in Boca Raton, FL with architecture and interiors by The Up Studio
マイアミにあるラグジュアリーな巨大なコンテンポラリースタイルのおしゃれなマスターバスルーム (フラットパネル扉のキャビネット、白いキャビネット、置き型浴槽、バリアフリー、マルチカラーのタイル、石スラブタイル、マルチカラーの壁、オーバーカウンターシンク、マルチカラーの床、オープンシャワー、白い洗面カウンター、トイレ室、洗面台2つ、フローティング洗面台) の写真
マイアミにあるラグジュアリーな巨大なコンテンポラリースタイルのおしゃれなマスターバスルーム (フラットパネル扉のキャビネット、白いキャビネット、置き型浴槽、バリアフリー、マルチカラーのタイル、石スラブタイル、マルチカラーの壁、オーバーカウンターシンク、マルチカラーの床、オープンシャワー、白い洗面カウンター、トイレ室、洗面台2つ、フローティング洗面台) の写真

Reconfiguration of a dilapidated bathroom and separate toilet in a Victorian house in Walthamstow village.
The original toilet was situated straight off of the landing space and lacked any privacy as it opened onto the landing. The original bathroom was separate from the WC with the entrance at the end of the landing. To get to the rear bedroom meant passing through the bathroom which was not ideal. The layout was reconfigured to create a family bathroom which incorporated a walk-in shower where the original toilet had been and freestanding bath under a large sash window. The new bathroom is slightly slimmer than the original this is to create a short corridor leading to the rear bedroom.
The ceiling was removed and the joists exposed to create the feeling of a larger space. A rooflight sits above the walk-in shower and the room is flooded with natural daylight. Hanging plants are hung from the exposed beams bringing nature and a feeling of calm tranquility into the space.
浴室・バスルーム (マルチカラーの壁、ピンクの壁、赤い壁) の写真
1
