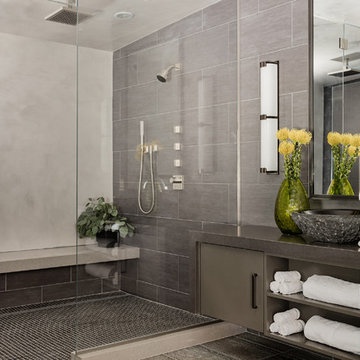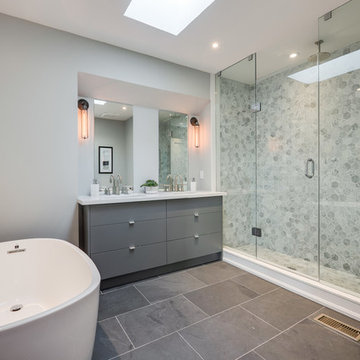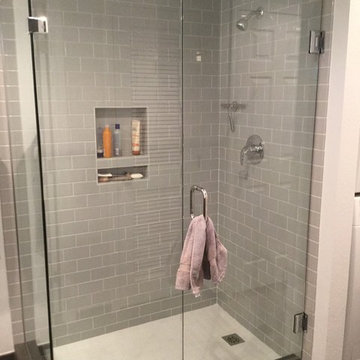浴室・バスルーム (茶色い壁、グレーの壁、赤い壁) の写真
絞り込み:
資材コスト
並び替え:今日の人気順
写真 21〜40 枚目(全 174,272 枚)
1/4

Kathryn MacDonald Photography www.macdonaldphoto.com
サンフランシスコにあるトランジショナルスタイルのおしゃれなマスターバスルーム (落し込みパネル扉のキャビネット、置き型浴槽、アルコーブ型シャワー、グレーのタイル、グレーの壁) の写真
サンフランシスコにあるトランジショナルスタイルのおしゃれなマスターバスルーム (落し込みパネル扉のキャビネット、置き型浴槽、アルコーブ型シャワー、グレーのタイル、グレーの壁) の写真

Our clients wanted to renovate and update their guest bathroom to be more appealing to guests and their gatherings. We decided to go dark and moody with a hint of rustic and a touch of glam. We picked white calacatta quartz to add a point of contrast against the charcoal vertical mosaic backdrop. Gold accents and a custom solid walnut vanity cabinet designed by Buck Wimberly at ULAH Interiors + Design add warmth to this modern design. Wall sconces, chandelier, and round mirror are by Arteriors. Charcoal grasscloth wallpaper is by Schumacher.

A full Corian shower in bright white ensures that this small bathroom will never feel cramped. A recessed niche with back-lighting is a fun way to add an accent detail within the shower. The niche lighting can also act as a night light for guests that are sleeping in the main basement space.
Photos by Spacecrafting Photography

This once dated master suite is now a bright and eclectic space with influence from the homeowners travels abroad. We transformed their overly large bathroom with dysfunctional square footage into cohesive space meant for luxury. We created a large open, walk in shower adorned by a leathered stone slab. The new master closet is adorned with warmth from bird wallpaper and a robin's egg blue chest. We were able to create another bedroom from the excess space in the redesign. The frosted glass french doors, blue walls and special wall paper tie into the feel of the home. In the bathroom, the Bain Ultra freestanding tub below is the focal point of this new space. We mixed metals throughout the space that just work to add detail and unique touches throughout. Design by Hatfield Builders & Remodelers | Photography by Versatile Imaging

Photography: Stephani Buchman
トロントにある高級な中くらいなコンテンポラリースタイルのおしゃれなマスターバスルーム (アンダーカウンター洗面器、落し込みパネル扉のキャビネット、グレーのキャビネット、アルコーブ型浴槽、シャワー付き浴槽 、グレーのタイル、サブウェイタイル、グレーの壁、大理石の床、グレーの床) の写真
トロントにある高級な中くらいなコンテンポラリースタイルのおしゃれなマスターバスルーム (アンダーカウンター洗面器、落し込みパネル扉のキャビネット、グレーのキャビネット、アルコーブ型浴槽、シャワー付き浴槽 、グレーのタイル、サブウェイタイル、グレーの壁、大理石の床、グレーの床) の写真

Spectrum Studio
シカゴにあるトランジショナルスタイルのおしゃれな浴室 (シェーカースタイル扉のキャビネット、グレーのキャビネット、アルコーブ型シャワー、分離型トイレ、白いタイル、グレーの壁、黒い床) の写真
シカゴにあるトランジショナルスタイルのおしゃれな浴室 (シェーカースタイル扉のキャビネット、グレーのキャビネット、アルコーブ型シャワー、分離型トイレ、白いタイル、グレーの壁、黒い床) の写真

シカゴにあるお手頃価格の中くらいなトランジショナルスタイルのおしゃれなマスターバスルーム (落し込みパネル扉のキャビネット、白いキャビネット、置き型浴槽、コーナー設置型シャワー、一体型トイレ 、グレーのタイル、大理石タイル、グレーの壁、大理石の床、アンダーカウンター洗面器、大理石の洗面台、グレーの床、開き戸のシャワー、グレーの洗面カウンター、ニッチ、洗面台2つ、造り付け洗面台、羽目板の壁) の写真

シャーロットにある高級な小さなトランジショナルスタイルのおしゃれな子供用バスルーム (濃色木目調キャビネット、アルコーブ型浴槽、シャワー付き浴槽 、分離型トイレ、グレーのタイル、セラミックタイル、グレーの壁、アンダーカウンター洗面器、大理石の洗面台、マルチカラーの床、シャワーカーテン、白い洗面カウンター、落し込みパネル扉のキャビネット) の写真

Jenna Sue
タンパにある低価格の小さなカントリー風のおしゃれなマスターバスルーム (淡色木目調キャビネット、猫足バスタブ、ベッセル式洗面器、分離型トイレ、グレーの壁、セメントタイルの床、黒い床、ブラウンの洗面カウンター、フラットパネル扉のキャビネット) の写真
タンパにある低価格の小さなカントリー風のおしゃれなマスターバスルーム (淡色木目調キャビネット、猫足バスタブ、ベッセル式洗面器、分離型トイレ、グレーの壁、セメントタイルの床、黒い床、ブラウンの洗面カウンター、フラットパネル扉のキャビネット) の写真

Photography by Michael J. Lee
ボストンにあるラグジュアリーな広いコンテンポラリースタイルのおしゃれなマスターバスルーム (フラットパネル扉のキャビネット、グレーのキャビネット、グレーのタイル、磁器タイル、グレーの壁、トラバーチンの床、ベッセル式洗面器、クオーツストーンの洗面台、アルコーブ型シャワー、開き戸のシャワー) の写真
ボストンにあるラグジュアリーな広いコンテンポラリースタイルのおしゃれなマスターバスルーム (フラットパネル扉のキャビネット、グレーのキャビネット、グレーのタイル、磁器タイル、グレーの壁、トラバーチンの床、ベッセル式洗面器、クオーツストーンの洗面台、アルコーブ型シャワー、開き戸のシャワー) の写真

トロントにあるお手頃価格の広いコンテンポラリースタイルのおしゃれなマスターバスルーム (フラットパネル扉のキャビネット、グレーのキャビネット、置き型浴槽、一体型トイレ 、グレーのタイル、磁器タイル、グレーの壁、磁器タイルの床、アンダーカウンター洗面器、クオーツストーンの洗面台、アルコーブ型シャワー、開き戸のシャワー) の写真

シアトルにある高級な中くらいなコンテンポラリースタイルのおしゃれなバスルーム (浴槽なし) (アルコーブ型シャワー、グレーのタイル、サブウェイタイル、赤い壁、磁器タイルの床、グレーの床、開き戸のシャワー) の写真

Located right off the Primary bedroom – this bathroom is located in the far corners of the house. It should be used as a retreat, to rejuvenate and recharge – exactly what our homeowners asked for. We came alongside our client – listening to the pain points and hearing the need and desire for a functional, calming retreat, a drastic change from the disjointed, previous space with exposed pipes from a previous renovation. We worked very closely through the design and materials selections phase, hand selecting the marble tile on the feature wall, sourcing luxe gold finishes and suggesting creative solutions (like the shower’s linear drain and the hidden niche on the inside of the shower’s knee wall). The Maax Tosca soaker tub is a main feature and our client's #1 request. Add the Toto Nexus bidet toilet and a custom double vanity with a countertop tower for added storage, this luxury retreat is a must for busy, working parents.

他の地域にある広いコンテンポラリースタイルのおしゃれなマスターバスルーム (ダブルシャワー、グレーのタイル、グレーの壁、グレーの床、開き戸のシャワー、中間色木目調キャビネット、セメントタイル、コンクリートの床、ベッセル式洗面器、コンクリートの洗面台、黒い洗面カウンター、グレーと黒) の写真

シカゴにあるお手頃価格の中くらいなトランジショナルスタイルのおしゃれなバスルーム (浴槽なし) (フラットパネル扉のキャビネット、白いキャビネット、コーナー設置型シャワー、一体型トイレ 、グレーのタイル、磁器タイル、グレーの壁、磁器タイルの床、オーバーカウンターシンク、大理石の洗面台、グレーの床、開き戸のシャワー) の写真

Builder: Thompson Properties,
Interior Designer: Allard & Roberts Interior Design,
Cabinetry: Advance Cabinetry,
Countertops: Mountain Marble & Granite,
Lighting Fixtures: Lux Lighting and Allard & Roberts,
Doors: Sun Mountain Door,
Plumbing & Appliances: Ferguson,
Door & Cabinet Hardware: Bella Hardware & Bath
Photography: David Dietrich Photography
Tile: Artistic Tile
Area Rug: Togar rugs

Download our free ebook, Creating the Ideal Kitchen. DOWNLOAD NOW
This master bath remodel is the cat's meow for more than one reason! The materials in the room are soothing and give a nice vintage vibe in keeping with the rest of the home. We completed a kitchen remodel for this client a few years’ ago and were delighted when she contacted us for help with her master bath!
The bathroom was fine but was lacking in interesting design elements, and the shower was very small. We started by eliminating the shower curb which allowed us to enlarge the footprint of the shower all the way to the edge of the bathtub, creating a modified wet room. The shower is pitched toward a linear drain so the water stays in the shower. A glass divider allows for the light from the window to expand into the room, while a freestanding tub adds a spa like feel.
The radiator was removed and both heated flooring and a towel warmer were added to provide heat. Since the unit is on the top floor in a multi-unit building it shares some of the heat from the floors below, so this was a great solution for the space.
The custom vanity includes a spot for storing styling tools and a new built in linen cabinet provides plenty of the storage. The doors at the top of the linen cabinet open to stow away towels and other personal care products, and are lighted to ensure everything is easy to find. The doors below are false doors that disguise a hidden storage area. The hidden storage area features a custom litterbox pull out for the homeowner’s cat! Her kitty enters through the cutout, and the pull out drawer allows for easy clean ups.
The materials in the room – white and gray marble, charcoal blue cabinetry and gold accents – have a vintage vibe in keeping with the rest of the home. Polished nickel fixtures and hardware add sparkle, while colorful artwork adds some life to the space.

We divided 1 oddly planned bathroom into 2 whole baths to make this family of four SO happy! Mom even got her own special bathroom so she doesn't have to share with hubby and the 2 small boys any more.

Master Bathroom with a gray monochromatic look with accents of porcelain tile and floating wood vanity and brass hardware. Also featuring modern lighting, jack and jill sinks, textured wall finish, and freestanding tub.

Photo By:
Aimée Mazzenga
シカゴにあるトランジショナルスタイルのおしゃれな浴室 (白いキャビネット、アルコーブ型シャワー、分離型トイレ、白いタイル、グレーの壁、磁器タイルの床、アンダーカウンター洗面器、大理石の洗面台、グレーの床、開き戸のシャワー、白い洗面カウンター、落し込みパネル扉のキャビネット) の写真
シカゴにあるトランジショナルスタイルのおしゃれな浴室 (白いキャビネット、アルコーブ型シャワー、分離型トイレ、白いタイル、グレーの壁、磁器タイルの床、アンダーカウンター洗面器、大理石の洗面台、グレーの床、開き戸のシャワー、白い洗面カウンター、落し込みパネル扉のキャビネット) の写真
浴室・バスルーム (茶色い壁、グレーの壁、赤い壁) の写真
2