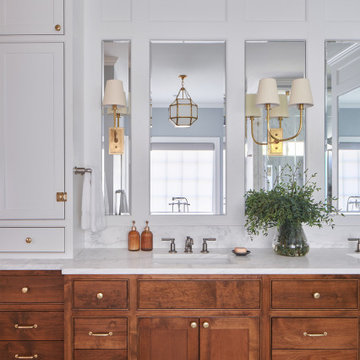浴室・バスルーム (洗面台2つ、黒い壁、白い壁) の写真
絞り込み:
資材コスト
並び替え:今日の人気順
写真 1〜20 枚目(全 27,498 枚)
1/4

他の地域にある高級な中くらいなビーチスタイルのおしゃれなマスターバスルーム (落し込みパネル扉のキャビネット、白いキャビネット、アルコーブ型シャワー、白い壁、アンダーカウンター洗面器、グレーの床、開き戸のシャワー、白い洗面カウンター、洗面台2つ、造り付け洗面台、塗装板張りの天井、塗装板張りの壁、一体型トイレ 、マルチカラーのタイル、大理石タイル、大理石の床、珪岩の洗面台、ニッチ) の写真

A modern farmhouse primary bathroom with black and white color scheme, contemporary free standing tub and amazing barn door.
ワシントンD.C.にあるお手頃価格の中くらいなカントリー風のおしゃれなマスターバスルーム (シェーカースタイル扉のキャビネット、黒いキャビネット、置き型浴槽、アルコーブ型シャワー、一体型トイレ 、白いタイル、セラミックタイル、白い壁、セラミックタイルの床、アンダーカウンター洗面器、クオーツストーンの洗面台、白い床、開き戸のシャワー、白い洗面カウンター、シャワーベンチ、洗面台2つ、造り付け洗面台、三角天井) の写真
ワシントンD.C.にあるお手頃価格の中くらいなカントリー風のおしゃれなマスターバスルーム (シェーカースタイル扉のキャビネット、黒いキャビネット、置き型浴槽、アルコーブ型シャワー、一体型トイレ 、白いタイル、セラミックタイル、白い壁、セラミックタイルの床、アンダーカウンター洗面器、クオーツストーンの洗面台、白い床、開き戸のシャワー、白い洗面カウンター、シャワーベンチ、洗面台2つ、造り付け洗面台、三角天井) の写真

This full home mid-century remodel project is in an affluent community perched on the hills known for its spectacular views of Los Angeles. Our retired clients were returning to sunny Los Angeles from South Carolina. Amidst the pandemic, they embarked on a two-year-long remodel with us - a heartfelt journey to transform their residence into a personalized sanctuary.
Opting for a crisp white interior, we provided the perfect canvas to showcase the couple's legacy art pieces throughout the home. Carefully curating furnishings that complemented rather than competed with their remarkable collection. It's minimalistic and inviting. We created a space where every element resonated with their story, infusing warmth and character into their newly revitalized soulful home.

オクラホマシティにあるトランジショナルスタイルのおしゃれなマスターバスルーム (落し込みパネル扉のキャビネット、ベージュのキャビネット、アルコーブ型シャワー、ベージュのタイル、白いタイル、白い壁、アンダーカウンター洗面器、大理石の洗面台、ベージュの床、開き戸のシャワー、グレーの洗面カウンター、洗面台2つ、造り付け洗面台) の写真

This project was not only full of many bathrooms but also many different aesthetics. The goals were fourfold, create a new master suite, update the basement bath, add a new powder bath and my favorite, make them all completely different aesthetics.
Primary Bath-This was originally a small 60SF full bath sandwiched in between closets and walls of built-in cabinetry that blossomed into a 130SF, five-piece primary suite. This room was to be focused on a transitional aesthetic that would be adorned with Calcutta gold marble, gold fixtures and matte black geometric tile arrangements.
Powder Bath-A new addition to the home leans more on the traditional side of the transitional movement using moody blues and greens accented with brass. A fun play was the asymmetry of the 3-light sconce brings the aesthetic more to the modern side of transitional. My favorite element in the space, however, is the green, pink black and white deco tile on the floor whose colors are reflected in the details of the Australian wallpaper.
Hall Bath-Looking to touch on the home's 70's roots, we went for a mid-mod fresh update. Black Calcutta floors, linear-stacked porcelain tile, mixed woods and strong black and white accents. The green tile may be the star but the matte white ribbed tiles in the shower and behind the vanity are the true unsung heroes.

オースティンにある中くらいなトラディショナルスタイルのおしゃれなマスターバスルーム (アンダーカウンター洗面器、洗面台2つ、造り付け洗面台、インセット扉のキャビネット、中間色木目調キャビネット、白い壁、マルチカラーの床、白い洗面カウンター) の写真

Primary bathroom
サンフランシスコにあるミッドセンチュリースタイルのおしゃれなマスターバスルーム (中間色木目調キャビネット、コーナー型浴槽、洗い場付きシャワー、緑のタイル、セラミックタイル、白い壁、一体型シンク、クオーツストーンの洗面台、白い床、開き戸のシャワー、白い洗面カウンター、ニッチ、洗面台2つ、造り付け洗面台、塗装板張りの天井、フラットパネル扉のキャビネット) の写真
サンフランシスコにあるミッドセンチュリースタイルのおしゃれなマスターバスルーム (中間色木目調キャビネット、コーナー型浴槽、洗い場付きシャワー、緑のタイル、セラミックタイル、白い壁、一体型シンク、クオーツストーンの洗面台、白い床、開き戸のシャワー、白い洗面カウンター、ニッチ、洗面台2つ、造り付け洗面台、塗装板張りの天井、フラットパネル扉のキャビネット) の写真

The Ranch Pass Project consisted of architectural design services for a new home of around 3,400 square feet. The design of the new house includes four bedrooms, one office, a living room, dining room, kitchen, scullery, laundry/mud room, upstairs children’s playroom and a three-car garage, including the design of built-in cabinets throughout. The design style is traditional with Northeast turn-of-the-century architectural elements and a white brick exterior. Design challenges encountered with this project included working with a flood plain encroachment in the property as well as situating the house appropriately in relation to the street and everyday use of the site. The design solution was to site the home to the east of the property, to allow easy vehicle access, views of the site and minimal tree disturbance while accommodating the flood plain accordingly.

ソルトレイクシティにあるトランジショナルスタイルのおしゃれな浴室 (インセット扉のキャビネット、淡色木目調キャビネット、置き型浴槽、白い壁、アンダーカウンター洗面器、白い床、白い洗面カウンター、洗面台2つ、独立型洗面台) の写真

The theme for the design of these four bathrooms was Coastal Americana. My clients wanted classic designs that incorporated color, a coastal feel, and were fun.
The master bathroom stands out with the interesting mix of tile. We maximized the tall sloped ceiling with the glass tile accent wall behind the freestanding bath tub. A simple sandblasted "wave" glass panel separates the wet area. Shiplap walls, satin bronze fixtures, and wood details add to the beachy feel.
The three guest bathrooms, while having tile in common, each have their own unique vanities and accents. Curbless showers and frameless glass opened these rooms up to feel more spacious. The bits of blue in the floor tile lends just the right pop of blue.
Custom fabric roman shades in each room soften the look and add extra style.

Sleek black and white palette with unexpected blue hexagon floor. Bedrosians Cloe wall tile provides a stunning backdrop of interesting variations in hue and tone, complimented by Cal Faucets Tamalpais plumbing fixtures and Hubbardton Forge Vela light fixtures.

Newly constructed double vanity bath with separate soaking tub and shower for two teenage sisters. Subway tile, herringbone tile, porcelain handle lever faucets, and schoolhouse style light fixtures give a vintage twist to a contemporary bath.

Master bath room renovation. Added master suite in attic space.
ミネアポリスにある高級な広いトランジショナルスタイルのおしゃれなマスターバスルーム (フラットパネル扉のキャビネット、淡色木目調キャビネット、コーナー設置型シャワー、分離型トイレ、白いタイル、セラミックタイル、白い壁、大理石の床、壁付け型シンク、タイルの洗面台、黒い床、開き戸のシャワー、白い洗面カウンター、シャワーベンチ、洗面台2つ、フローティング洗面台、羽目板の壁) の写真
ミネアポリスにある高級な広いトランジショナルスタイルのおしゃれなマスターバスルーム (フラットパネル扉のキャビネット、淡色木目調キャビネット、コーナー設置型シャワー、分離型トイレ、白いタイル、セラミックタイル、白い壁、大理石の床、壁付け型シンク、タイルの洗面台、黒い床、開き戸のシャワー、白い洗面カウンター、シャワーベンチ、洗面台2つ、フローティング洗面台、羽目板の壁) の写真

ボストンにあるお手頃価格の中くらいなカントリー風のおしゃれなマスターバスルーム (中間色木目調キャビネット、白いタイル、サブウェイタイル、白い壁、スレートの床、アンダーカウンター洗面器、大理石の洗面台、グレーの床、開き戸のシャワー、白い洗面カウンター、洗面台2つ、造り付け洗面台、塗装板張りの壁) の写真

To create enough room to add a dual vanity, Blackline integrated an adjacent closet and borrowed some square footage from an existing closet to the space. The new modern vanity includes stained walnut flat panel cabinets and is topped with white Quartz and matte black fixtures.

アトランタにある高級な広いコンテンポラリースタイルのおしゃれなマスターバスルーム (シェーカースタイル扉のキャビネット、ターコイズのキャビネット、アルコーブ型浴槽、シャワー付き浴槽 、一体型トイレ 、白いタイル、ミラータイル、白い壁、大理石の床、アンダーカウンター洗面器、クオーツストーンの洗面台、白い床、オープンシャワー、白い洗面カウンター、アクセントウォール、洗面台2つ、造り付け洗面台、格子天井、パネル壁、白い天井) の写真

Newport Coast Primary Bath Remodel
オレンジカウンティにある地中海スタイルのおしゃれなマスターバスルーム (置き型浴槽、コーナー設置型シャワー、ビデ、白い壁、磁器タイルの床、アンダーカウンター洗面器、珪岩の洗面台、白い床、開き戸のシャワー、白い洗面カウンター、シャワーベンチ、洗面台2つ、造り付け洗面台) の写真
オレンジカウンティにある地中海スタイルのおしゃれなマスターバスルーム (置き型浴槽、コーナー設置型シャワー、ビデ、白い壁、磁器タイルの床、アンダーカウンター洗面器、珪岩の洗面台、白い床、開き戸のシャワー、白い洗面カウンター、シャワーベンチ、洗面台2つ、造り付け洗面台) の写真

トロントにあるラグジュアリーな中くらいなコンテンポラリースタイルのおしゃれなマスターバスルーム (フラットパネル扉のキャビネット、淡色木目調キャビネット、磁器タイル、磁器タイルの床、アンダーカウンター洗面器、クオーツストーンの洗面台、グレーの洗面カウンター、洗面台2つ、置き型浴槽、グレーのタイル、白い壁、グレーの床、造り付け洗面台) の写真

他の地域にある高級な広いビーチスタイルのおしゃれなマスターバスルーム (シェーカースタイル扉のキャビネット、白いキャビネット、置き型浴槽、コーナー設置型シャワー、一体型トイレ 、白いタイル、サブウェイタイル、白い壁、磁器タイルの床、アンダーカウンター洗面器、クオーツストーンの洗面台、開き戸のシャワー、白い洗面カウンター、洗面台2つ、独立型洗面台、白い床) の写真

contemporary bath with adjacent courtyard
サンフランシスコにある高級な広いコンテンポラリースタイルのおしゃれなマスターバスルーム (フラットパネル扉のキャビネット、淡色木目調キャビネット、置き型浴槽、アルコーブ型シャワー、壁掛け式トイレ、白いタイル、白い壁、テラゾーの床、アンダーカウンター洗面器、大理石の洗面台、白い床、開き戸のシャワー、青い洗面カウンター、シャワーベンチ、洗面台2つ、フローティング洗面台、三角天井) の写真
サンフランシスコにある高級な広いコンテンポラリースタイルのおしゃれなマスターバスルーム (フラットパネル扉のキャビネット、淡色木目調キャビネット、置き型浴槽、アルコーブ型シャワー、壁掛け式トイレ、白いタイル、白い壁、テラゾーの床、アンダーカウンター洗面器、大理石の洗面台、白い床、開き戸のシャワー、青い洗面カウンター、シャワーベンチ、洗面台2つ、フローティング洗面台、三角天井) の写真
浴室・バスルーム (洗面台2つ、黒い壁、白い壁) の写真
1