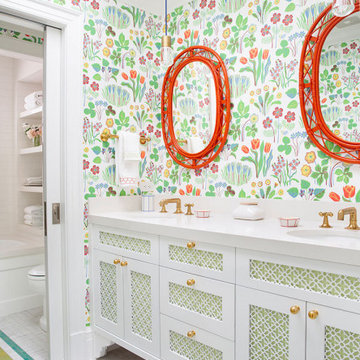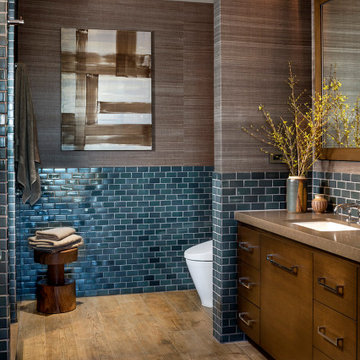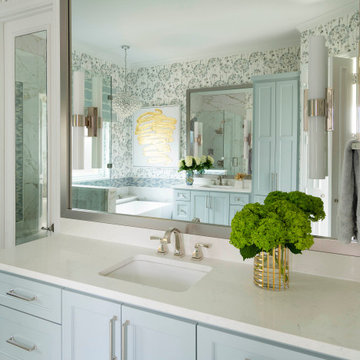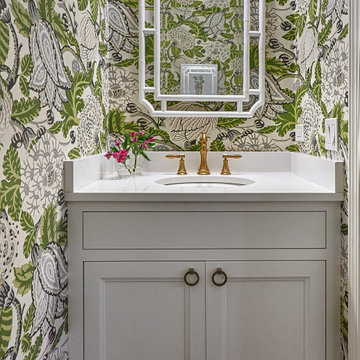浴室・バスルーム (造り付け洗面台、マルチカラーの壁、壁紙) の写真
絞り込み:
資材コスト
並び替え:今日の人気順
写真 1〜20 枚目(全 405 枚)
1/4

ボストンにあるビーチスタイルのおしゃれなバスルーム (浴槽なし) (フラットパネル扉のキャビネット、緑のキャビネット、アルコーブ型浴槽、シャワー付き浴槽 、分離型トイレ、サブウェイタイル、マルチカラーの壁、モザイクタイル、アンダーカウンター洗面器、クオーツストーンの洗面台、黒い床、引戸のシャワー、マルチカラーの洗面カウンター、洗面台1つ、造り付け洗面台、壁紙) の写真

This transitional-inspired remodel to this lovely Bonita Bay home consists of a completely transformed kitchen and bathrooms. The kitchen was redesigned for better functionality, better flow and is now more open to the adjacent rooms. The original kitchen design was very outdated, with natural wood color cabinets, corian countertops, white appliances, a very small island and peninsula, which closed off the kitchen with only one way in and out. The new kitchen features a massive island with seating for six, gorgeous quartz countertops, all new upgraded stainless steel appliances, magnificent white cabinets, including a glass front display cabinet and pantry. The two-toned cabinetry consists of white permitter cabinets, while the island boasts beautiful blue cabinetry. The blue cabinetry is also featured in the bathroom. The bathroom is quite special. Colorful wallpaper sets the tone with a wonderful decorative pattern. The blue cabinets contrasted with the white quartz counters, and gold finishes are truly lovely. New flooring was installed throughout.

The family living in this shingled roofed home on the Peninsula loves color and pattern. At the heart of the two-story house, we created a library with high gloss lapis blue walls. The tête-à-tête provides an inviting place for the couple to read while their children play games at the antique card table. As a counterpoint, the open planned family, dining room, and kitchen have white walls. We selected a deep aubergine for the kitchen cabinetry. In the tranquil master suite, we layered celadon and sky blue while the daughters' room features pink, purple, and citrine.

サンフランシスコにある高級な中くらいなビーチスタイルのおしゃれな子供用バスルーム (マルチカラーの壁、マルチカラーの床、落し込みパネル扉のキャビネット、グレーのキャビネット、アルコーブ型浴槽、シャワー付き浴槽 、一体型トイレ 、アンダーカウンター洗面器、人工大理石カウンター、シャワーカーテン、白い洗面カウンター、白いタイル、サブウェイタイル、大理石の床、ニッチ、洗面台2つ、造り付け洗面台、壁紙) の写真

ロサンゼルスにあるコンテンポラリースタイルのおしゃれな浴室 (フラットパネル扉のキャビネット、濃色木目調キャビネット、青いタイル、サブウェイタイル、マルチカラーの壁、アンダーカウンター洗面器、ブラウンの洗面カウンター、無垢フローリング、造り付け洗面台、壁紙) の写真

This house has great bones and just needed some current updates. We started by renovating all four bathrooms and the main staircase. All lighting was updated to be clean and bright. We then layered in new furnishings for the dining room, living room, family room and entry, increasing the functionality and aesthetics of each of these areas. Spaces that were previously avoided and unused now have meaning and excitement so that the clients eagerly use them both casually every day as well as for entertaining.

デンバーにある高級な中くらいなトランジショナルスタイルのおしゃれな浴室 (シェーカースタイル扉のキャビネット、青いキャビネット、アルコーブ型浴槽、アルコーブ型シャワー、白いタイル、石タイル、マルチカラーの壁、大理石の床、アンダーカウンター洗面器、クオーツストーンの洗面台、白い床、シャワーカーテン、白い洗面カウンター、ニッチ、洗面台1つ、造り付け洗面台、全タイプの天井の仕上げ、壁紙) の写真

Transitional Master Bath with Freestanding Tub
ニューヨークにある広いトランジショナルスタイルのおしゃれなマスターバスルーム (家具調キャビネット、淡色木目調キャビネット、置き型浴槽、バリアフリー、磁器タイルの床、アンダーカウンター洗面器、ガラスの洗面台、オープンシャワー、白い洗面カウンター、洗面台2つ、造り付け洗面台、白いタイル、セラミックタイル、マルチカラーの壁、ベージュの床、壁紙、分離型トイレ、シャワーベンチ) の写真
ニューヨークにある広いトランジショナルスタイルのおしゃれなマスターバスルーム (家具調キャビネット、淡色木目調キャビネット、置き型浴槽、バリアフリー、磁器タイルの床、アンダーカウンター洗面器、ガラスの洗面台、オープンシャワー、白い洗面カウンター、洗面台2つ、造り付け洗面台、白いタイル、セラミックタイル、マルチカラーの壁、ベージュの床、壁紙、分離型トイレ、シャワーベンチ) の写真

他の地域にあるトランジショナルスタイルのおしゃれな浴室 (シェーカースタイル扉のキャビネット、淡色木目調キャビネット、アルコーブ型浴槽、ダブルシャワー、一体型トイレ 、白いタイル、大理石タイル、マルチカラーの壁、大理石の床、アンダーカウンター洗面器、クオーツストーンの洗面台、白い床、シャワーカーテン、白い洗面カウンター、洗面台1つ、造り付け洗面台、壁紙) の写真

エセックスにある中くらいなカントリー風のおしゃれなマスターバスルーム (落し込みパネル扉のキャビネット、白いキャビネット、オープン型シャワー、青いタイル、磁器タイル、マルチカラーの壁、無垢フローリング、大理石の洗面台、開き戸のシャワー、洗面台2つ、造り付け洗面台、壁紙) の写真

The task was to renovate a dated master bath without changing the original foot print. The client wanted a larger shower, more storage and the removal of a bulky jacuzzi. Sea glass hexagon tiles paired with a silver blue wall paper created a calm sea like mood.

サンフランシスコにある小さなおしゃれな子供用バスルーム (白いキャビネット、緑のタイル、磁器タイル、マルチカラーの壁、大理石の床、一体型シンク、白い床、開き戸のシャワー、白い洗面カウンター、ニッチ、洗面台1つ、造り付け洗面台、壁紙) の写真

Download our free ebook, Creating the Ideal Kitchen. DOWNLOAD NOW
This unit, located in a 4-flat owned by TKS Owners Jeff and Susan Klimala, was remodeled as their personal pied-à-terre, and doubles as an Airbnb property when they are not using it. Jeff and Susan were drawn to the location of the building, a vibrant Chicago neighborhood, 4 blocks from Wrigley Field, as well as to the vintage charm of the 1890’s building. The entire 2 bed, 2 bath unit was renovated and furnished, including the kitchen, with a specific Parisian vibe in mind.
Although the location and vintage charm were all there, the building was not in ideal shape -- the mechanicals -- from HVAC, to electrical, plumbing, to needed structural updates, peeling plaster, out of level floors, the list was long. Susan and Jeff drew on their expertise to update the issues behind the walls while also preserving much of the original charm that attracted them to the building in the first place -- heart pine floors, vintage mouldings, pocket doors and transoms.
Because this unit was going to be primarily used as an Airbnb, the Klimalas wanted to make it beautiful, maintain the character of the building, while also specifying materials that would last and wouldn’t break the budget. Susan enjoyed the hunt of specifying these items and still coming up with a cohesive creative space that feels a bit French in flavor.
Parisian style décor is all about casual elegance and an eclectic mix of old and new. Susan had fun sourcing some more personal pieces of artwork for the space, creating a dramatic black, white and moody green color scheme for the kitchen and highlighting the living room with pieces to showcase the vintage fireplace and pocket doors.
Photographer: @MargaretRajic
Photo stylist: @Brandidevers
Do you have a new home that has great bones but just doesn’t feel comfortable and you can’t quite figure out why? Contact us here to see how we can help!

プロビデンスにあるビーチスタイルのおしゃれなマスターバスルーム (落し込みパネル扉のキャビネット、白いキャビネット、アルコーブ型シャワー、グレーのタイル、白いタイル、大理石タイル、マルチカラーの壁、アンダーカウンター洗面器、大理石の洗面台、マルチカラーの床、開き戸のシャワー、グレーの洗面カウンター、ニッチ、シャワーベンチ、洗面台2つ、造り付け洗面台、クロスの天井、壁紙) の写真

ミネアポリスにある高級な広いトラディショナルスタイルのおしゃれなマスターバスルーム (落し込みパネル扉のキャビネット、青いキャビネット、置き型浴槽、アルコーブ型シャワー、分離型トイレ、白いタイル、大理石タイル、マルチカラーの壁、大理石の床、オーバーカウンターシンク、大理石の洗面台、白い床、開き戸のシャワー、白い洗面カウンター、シャワーベンチ、洗面台2つ、造り付け洗面台、壁紙) の写真

This house has great bones and just needed some current updates. We started by renovating all four bathrooms and the main staircase. All lighting was updated to be clean and bright. We then layered in new furnishings for the dining room, living room, family room and entry, increasing the functionality and aesthetics of each of these areas. Spaces that were previously avoided and unused now have meaning and excitement so that the clients eagerly use them both casually every day as well as for entertaining.

Toilet room with Cole & Son wallpaper and skylight above
ロサンゼルスにある高級な中くらいな地中海スタイルのおしゃれなマスターバスルーム (フラットパネル扉のキャビネット、青いキャビネット、オープン型シャワー、一体型トイレ 、ピンクのタイル、セラミックタイル、マルチカラーの壁、濃色無垢フローリング、アンダーカウンター洗面器、クオーツストーンの洗面台、茶色い床、オープンシャワー、白い洗面カウンター、トイレ室、洗面台2つ、造り付け洗面台、壁紙) の写真
ロサンゼルスにある高級な中くらいな地中海スタイルのおしゃれなマスターバスルーム (フラットパネル扉のキャビネット、青いキャビネット、オープン型シャワー、一体型トイレ 、ピンクのタイル、セラミックタイル、マルチカラーの壁、濃色無垢フローリング、アンダーカウンター洗面器、クオーツストーンの洗面台、茶色い床、オープンシャワー、白い洗面カウンター、トイレ室、洗面台2つ、造り付け洗面台、壁紙) の写真

デンバーにあるお手頃価格の中くらいなトランジショナルスタイルのおしゃれな子供用バスルーム (シェーカースタイル扉のキャビネット、白いキャビネット、アルコーブ型浴槽、アルコーブ型シャワー、一体型トイレ 、白いタイル、セラミックタイル、マルチカラーの壁、セラミックタイルの床、アンダーカウンター洗面器、クオーツストーンの洗面台、白い床、オープンシャワー、黒い洗面カウンター、洗面台1つ、造り付け洗面台、壁紙) の写真

The beautiful Powder Room is part of a first floor renovation. It's elegance is perfect for the traditional 1940's home.
シカゴにあるお手頃価格の小さなトラディショナルスタイルのおしゃれな浴室 (落し込みパネル扉のキャビネット、白いキャビネット、分離型トイレ、マルチカラーの壁、濃色無垢フローリング、アンダーカウンター洗面器、クオーツストーンの洗面台、茶色い床、白い洗面カウンター、洗面台1つ、造り付け洗面台、壁紙) の写真
シカゴにあるお手頃価格の小さなトラディショナルスタイルのおしゃれな浴室 (落し込みパネル扉のキャビネット、白いキャビネット、分離型トイレ、マルチカラーの壁、濃色無垢フローリング、アンダーカウンター洗面器、クオーツストーンの洗面台、茶色い床、白い洗面カウンター、洗面台1つ、造り付け洗面台、壁紙) の写真

Shower your bathroom in elegance by using our lush blue glass tile in a timeless herringbone pattern.
DESIGN
Ginny Macdonald, Styling by CJ Sandgren
PHOTOS
Jessica Bordner, Sara Tramp
Tile Shown: 2x12, 4x12, 1x1 in Blue Jay Matte Glass Tile
浴室・バスルーム (造り付け洗面台、マルチカラーの壁、壁紙) の写真
1