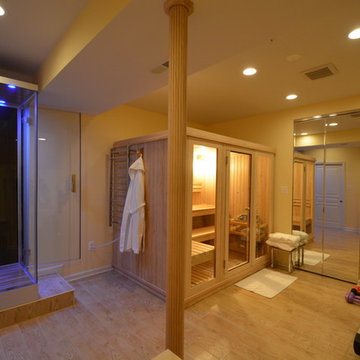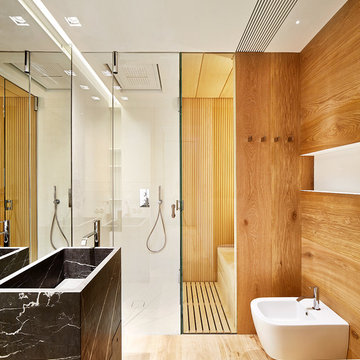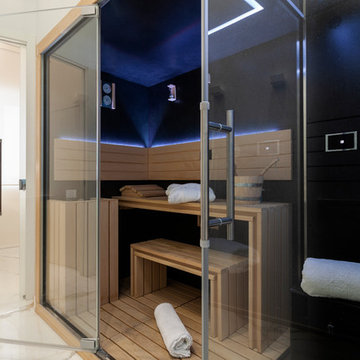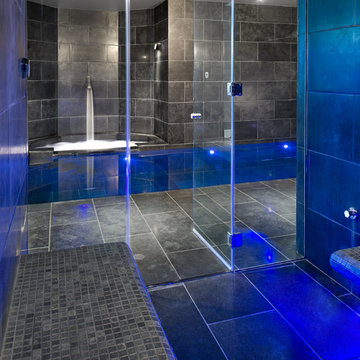サウナ・バスルーム (黒い壁、マルチカラーの壁、黄色い壁) の写真
絞り込み:
資材コスト
並び替え:今日の人気順
写真 1〜20 枚目(全 174 枚)
1/5

A steam shower and sauna next to the pool area. the ultimate spa experience in the comfort of one's home
サンフランシスコにあるラグジュアリーな巨大なモダンスタイルのおしゃれなサウナ (白いキャビネット、ダブルシャワー、壁掛け式トイレ、黒いタイル、セラミックタイル、黒い壁、セラミックタイルの床、壁付け型シンク、黒い床、開き戸のシャワー、白い洗面カウンター) の写真
サンフランシスコにあるラグジュアリーな巨大なモダンスタイルのおしゃれなサウナ (白いキャビネット、ダブルシャワー、壁掛け式トイレ、黒いタイル、セラミックタイル、黒い壁、セラミックタイルの床、壁付け型シンク、黒い床、開き戸のシャワー、白い洗面カウンター) の写真
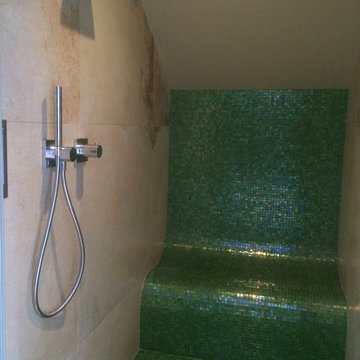
Individuell von uns gefertigte Dampfsauna mit beheiztem Sitz. Die Armaturen sind von Keuco inklusive einem kräftigen Schwallstrahler zum Abkühlen nach dem Saunieren. Das grüne Glasmosaik verleiht dem Raum Frische und bietet auch mit der glänzenden Oberfläche einen entzückenden Kontrast zu den Sandsteinfliesen.
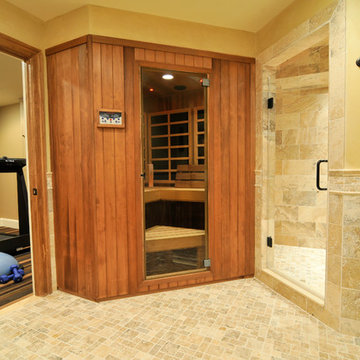
Bryan Burris Photography
ワシントンD.C.にあるトランジショナルスタイルのおしゃれなサウナ (ベッセル式洗面器、家具調キャビネット、中間色木目調キャビネット、御影石の洗面台、分離型トイレ、茶色いタイル、黄色い壁) の写真
ワシントンD.C.にあるトランジショナルスタイルのおしゃれなサウナ (ベッセル式洗面器、家具調キャビネット、中間色木目調キャビネット、御影石の洗面台、分離型トイレ、茶色いタイル、黄色い壁) の写真
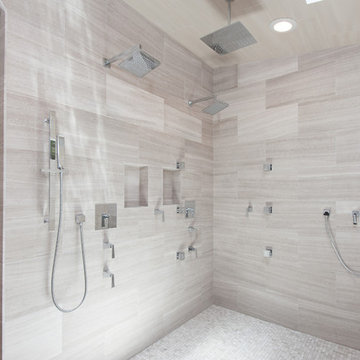
ロサンゼルスにあるラグジュアリーな巨大なモダンスタイルのおしゃれなサウナ (一体型シンク、落し込みパネル扉のキャビネット、濃色木目調キャビネット、大理石の洗面台、置き型浴槽、マルチカラーのタイル、モザイクタイル、マルチカラーの壁、淡色無垢フローリング、一体型トイレ ) の写真
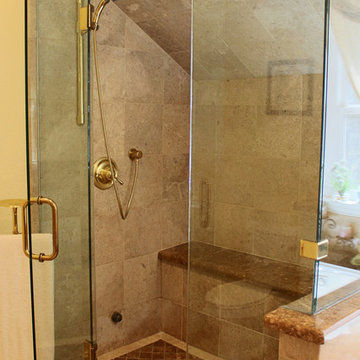
Project & Photo by East County Glass & Window, Inc.
サンフランシスコにある高級な広いカントリー風のおしゃれなサウナ (茶色いタイル、黄色い壁) の写真
サンフランシスコにある高級な広いカントリー風のおしゃれなサウナ (茶色いタイル、黄色い壁) の写真
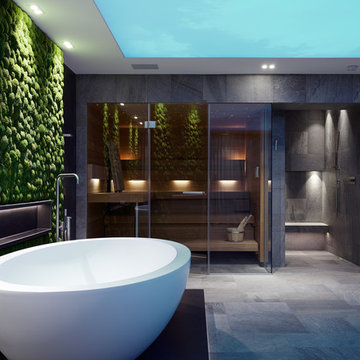
Achim Venzke Fotografie
ケルンにあるラグジュアリーな広いコンテンポラリースタイルのおしゃれなサウナ (フラットパネル扉のキャビネット、濃色木目調キャビネット、置き型浴槽、バリアフリー、分離型トイレ、グレーのタイル、セラミックタイル、黒い壁、セラミックタイルの床、横長型シンク、グレーの床、オープンシャワー、黒い洗面カウンター) の写真
ケルンにあるラグジュアリーな広いコンテンポラリースタイルのおしゃれなサウナ (フラットパネル扉のキャビネット、濃色木目調キャビネット、置き型浴槽、バリアフリー、分離型トイレ、グレーのタイル、セラミックタイル、黒い壁、セラミックタイルの床、横長型シンク、グレーの床、オープンシャワー、黒い洗面カウンター) の写真
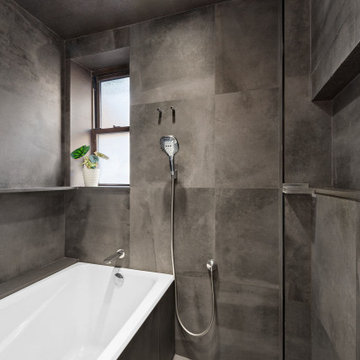
tub in the shower, this bathroom is intended to be Korean spa
ニューヨークにある高級な小さなおしゃれなサウナ (フラットパネル扉のキャビネット、白いキャビネット、アルコーブ型浴槽、一体型トイレ 、黒いタイル、磁器タイル、黒い壁、磁器タイルの床、ベッセル式洗面器、クオーツストーンの洗面台、黒い床、オープンシャワー、白い洗面カウンター、ニッチ、洗面台1つ、独立型洗面台) の写真
ニューヨークにある高級な小さなおしゃれなサウナ (フラットパネル扉のキャビネット、白いキャビネット、アルコーブ型浴槽、一体型トイレ 、黒いタイル、磁器タイル、黒い壁、磁器タイルの床、ベッセル式洗面器、クオーツストーンの洗面台、黒い床、オープンシャワー、白い洗面カウンター、ニッチ、洗面台1つ、独立型洗面台) の写真
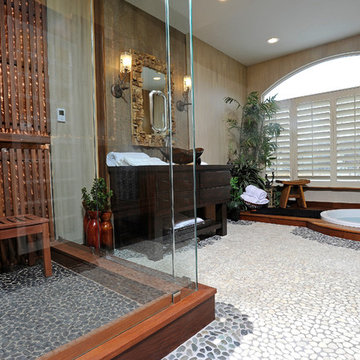
Interior Design- Designing Dreams by Ajay
他の地域にあるお手頃価格の中くらいなアジアンスタイルのおしゃれなサウナ (ベッセル式洗面器、フラットパネル扉のキャビネット、ヴィンテージ仕上げキャビネット、木製洗面台、壁掛け式トイレ、マルチカラーのタイル、石タイル、マルチカラーの壁、玉石タイル、和式浴槽、コーナー設置型シャワー) の写真
他の地域にあるお手頃価格の中くらいなアジアンスタイルのおしゃれなサウナ (ベッセル式洗面器、フラットパネル扉のキャビネット、ヴィンテージ仕上げキャビネット、木製洗面台、壁掛け式トイレ、マルチカラーのタイル、石タイル、マルチカラーの壁、玉石タイル、和式浴槽、コーナー設置型シャワー) の写真
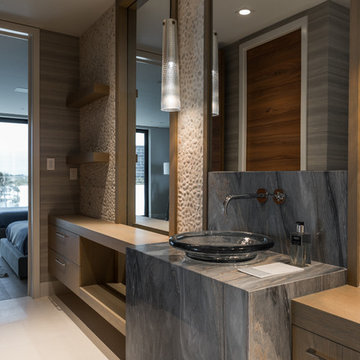
Robert Madrid Photography
マイアミにある高級な中くらいなコンテンポラリースタイルのおしゃれなサウナ (フラットパネル扉のキャビネット、中間色木目調キャビネット、バリアフリー、ベッセル式洗面器、御影石の洗面台、ベージュのタイル、グレーのタイル、石タイル、マルチカラーの壁、セラミックタイルの床、ベージュの床) の写真
マイアミにある高級な中くらいなコンテンポラリースタイルのおしゃれなサウナ (フラットパネル扉のキャビネット、中間色木目調キャビネット、バリアフリー、ベッセル式洗面器、御影石の洗面台、ベージュのタイル、グレーのタイル、石タイル、マルチカラーの壁、セラミックタイルの床、ベージュの床) の写真
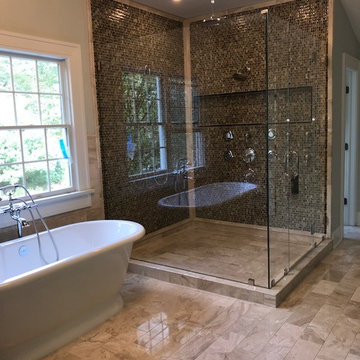
フィラデルフィアにある巨大なコンテンポラリースタイルのおしゃれなサウナ (中間色木目調キャビネット、猫足バスタブ、洗い場付きシャワー、マルチカラーのタイル、モザイクタイル、マルチカラーの壁、大理石の床、大理石の洗面台、開き戸のシャワー) の写真

Ambient Elements creates conscious designs for innovative spaces by combining superior craftsmanship, advanced engineering and unique concepts while providing the ultimate wellness experience. We design and build saunas, infrared saunas, steam rooms, hammams, cryo chambers, salt rooms, snow rooms and many other hyperthermic conditioning modalities.

Ambient Elements creates conscious designs for innovative spaces by combining superior craftsmanship, advanced engineering and unique concepts while providing the ultimate wellness experience. We design and build saunas, infrared saunas, steam rooms, hammams, cryo chambers, salt rooms, snow rooms and many other hyperthermic conditioning modalities.
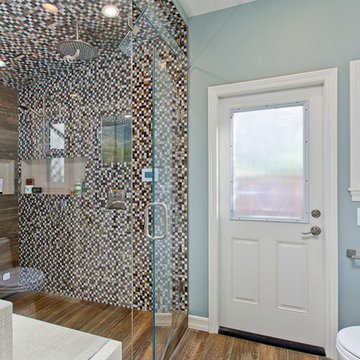
Glass tile mosaic, porcelain plank tile, 12x24 Linen porcelain tile, Mr Steam/iButler/iAudio, 1/2" starfire ultraclear shower door with operable transom and in glass robe hook, trough drain, satin nickel hardware, TOTO toilet, Dura Supreme cabinetry, Kohler faucet and Caesarstone Frosty Carrina Quartz top. New exterior door and Milgard double hung window.
Photos By Jon Upson

The objective was to create a warm neutral space to later customize to a specific colour palate/preference of the end user for this new construction home being built to sell. A high-end contemporary feel was requested to attract buyers in the area. An impressive kitchen that exuded high class and made an impact on guests as they entered the home, without being overbearing. The space offers an appealing open floorplan conducive to entertaining with indoor-outdoor flow.
Due to the spec nature of this house, the home had to remain appealing to the builder, while keeping a broad audience of potential buyers in mind. The challenge lay in creating a unique look, with visually interesting materials and finishes, while not being so unique that potential owners couldn’t envision making it their own. The focus on key elements elevates the look, while other features blend and offer support to these striking components. As the home was built for sale, profitability was important; materials were sourced at best value, while retaining high-end appeal. Adaptations to the home’s original design plan improve flow and usability within the kitchen-greatroom. The client desired a rich dark finish. The chosen colours tie the kitchen to the rest of the home (creating unity as combination, colours and materials, is repeated throughout).
Photos- Paul Grdina
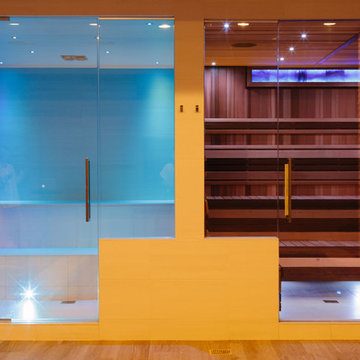
Photo Credit:
Aimée Mazzenga
シカゴにある巨大なトラディショナルスタイルのおしゃれなサウナ (洗い場付きシャワー、マルチカラーのタイル、マルチカラーの壁、磁器タイルの床、マルチカラーの床、開き戸のシャワー) の写真
シカゴにある巨大なトラディショナルスタイルのおしゃれなサウナ (洗い場付きシャワー、マルチカラーのタイル、マルチカラーの壁、磁器タイルの床、マルチカラーの床、開き戸のシャワー) の写真
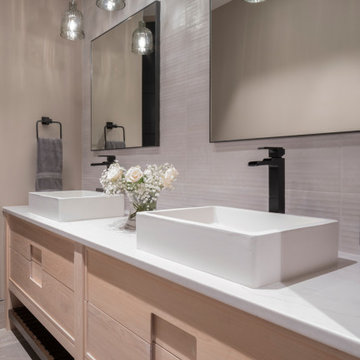
デンバーにあるラグジュアリーな中くらいなトラディショナルスタイルのおしゃれなサウナ (家具調キャビネット、淡色木目調キャビネット、バリアフリー、一体型トイレ 、白いタイル、セラミックタイル、マルチカラーの壁、磁器タイルの床、ベッセル式洗面器、クオーツストーンの洗面台、緑の床、開き戸のシャワー、白い洗面カウンター) の写真
サウナ・バスルーム (黒い壁、マルチカラーの壁、黄色い壁) の写真
1
