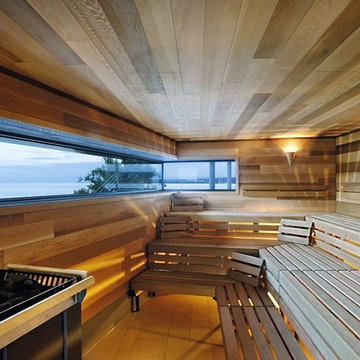サウナ・バスルーム (ベージュの壁、マルチカラーの壁) の写真
絞り込み:
資材コスト
並び替え:今日の人気順
写真 1〜20 枚目(全 843 枚)
1/4

Ambient Elements creates conscious designs for innovative spaces by combining superior craftsmanship, advanced engineering and unique concepts while providing the ultimate wellness experience. We design and build saunas, infrared saunas, steam rooms, hammams, cryo chambers, salt rooms, snow rooms and many other hyperthermic conditioning modalities.

Personal Sauna
アトランタにあるお手頃価格の中くらいなラスティックスタイルのおしゃれなサウナ (フラットパネル扉のキャビネット、淡色木目調キャビネット、ドロップイン型浴槽、一体型トイレ 、ベージュのタイル、モザイクタイル、ベージュの壁、モザイクタイル、オーバーカウンターシンク、御影石の洗面台) の写真
アトランタにあるお手頃価格の中くらいなラスティックスタイルのおしゃれなサウナ (フラットパネル扉のキャビネット、淡色木目調キャビネット、ドロップイン型浴槽、一体型トイレ 、ベージュのタイル、モザイクタイル、ベージュの壁、モザイクタイル、オーバーカウンターシンク、御影石の洗面台) の写真

Stephen Sullivan Inc.
プロビデンスにあるラグジュアリーな巨大なビーチスタイルのおしゃれなサウナ (ベージュの壁、スレートの床、茶色い床) の写真
プロビデンスにあるラグジュアリーな巨大なビーチスタイルのおしゃれなサウナ (ベージュの壁、スレートの床、茶色い床) の写真
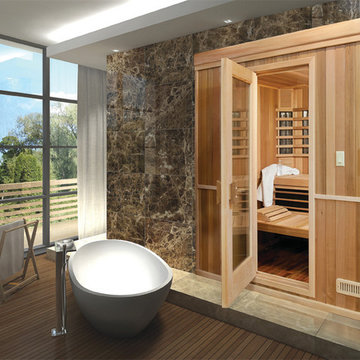
Baltic Leisure has a new line of infra red saunas. They are made in the U.S. and are
quality materials and workmanship!
フィラデルフィアにあるコンテンポラリースタイルのおしゃれなサウナ (ベージュのタイル、磁器タイル、ベージュの壁、濃色無垢フローリング、茶色い床) の写真
フィラデルフィアにあるコンテンポラリースタイルのおしゃれなサウナ (ベージュのタイル、磁器タイル、ベージュの壁、濃色無垢フローリング、茶色い床) の写真
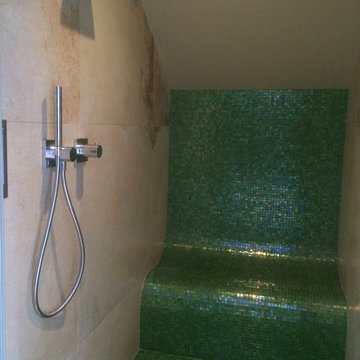
Individuell von uns gefertigte Dampfsauna mit beheiztem Sitz. Die Armaturen sind von Keuco inklusive einem kräftigen Schwallstrahler zum Abkühlen nach dem Saunieren. Das grüne Glasmosaik verleiht dem Raum Frische und bietet auch mit der glänzenden Oberfläche einen entzückenden Kontrast zu den Sandsteinfliesen.
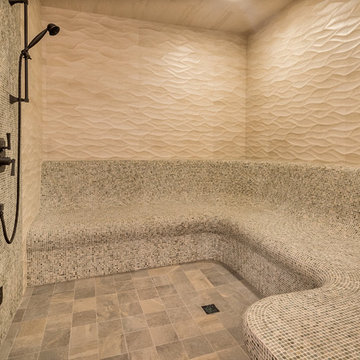
サンフランシスコにあるラグジュアリーな巨大な地中海スタイルのおしゃれなサウナ (ベッセル式洗面器、フラットパネル扉のキャビネット、濃色木目調キャビネット、分離型トイレ、マルチカラーのタイル、モザイクタイル、ベージュの壁、スレートの床) の写真

他の地域にある広いコンテンポラリースタイルのおしゃれなサウナ (フラットパネル扉のキャビネット、ベージュのキャビネット、置き型浴槽、バリアフリー、ベージュのタイル、セメントタイル、ベージュの壁、セメントタイルの床、ベッセル式洗面器、コンクリートの洗面台、ベージュの床、開き戸のシャワー) の写真
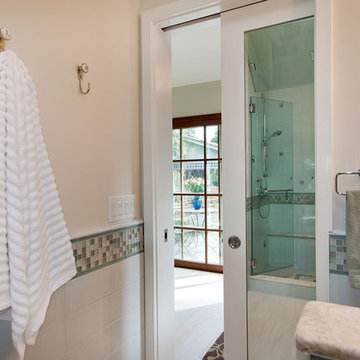
Sliding Pocket Door with Mirror inside - you can see the steam shower in the mirror
サンフランシスコにあるラグジュアリーな中くらいなコンテンポラリースタイルのおしゃれなサウナ (アルコーブ型シャワー、磁器タイル、ベージュの壁、開き戸のシャワー) の写真
サンフランシスコにあるラグジュアリーな中くらいなコンテンポラリースタイルのおしゃれなサウナ (アルコーブ型シャワー、磁器タイル、ベージュの壁、開き戸のシャワー) の写真
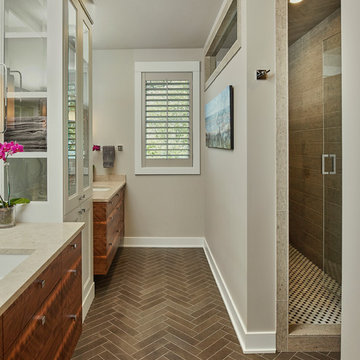
Let there be light. There will be in this sunny style designed to capture amazing views as well as every ray of sunlight throughout the day. Architectural accents of the past give this modern barn-inspired design a historical look and importance. Custom details enhance both the exterior and interior, giving this home real curb appeal. Decorative brackets and large windows surround the main entrance, welcoming friends and family to the handsome board and batten exterior, which also features a solid stone foundation, varying symmetrical roof lines with interesting pitches, trusses, and a charming cupola over the garage. Once inside, an open floor plan provides both elegance and ease. A central foyer leads into the 2,700-square-foot main floor and directly into a roomy 18 by 19-foot living room with a natural fireplace and soaring ceiling heights open to the second floor where abundant large windows bring the outdoors in. Beyond is an approximately 200 square foot screened porch that looks out over the verdant backyard. To the left is the dining room and open-plan family-style kitchen, which, at 16 by 14-feet, has space to accommodate both everyday family and special occasion gatherings. Abundant counter space, a central island and nearby pantry make it as convenient as it is attractive. Also on this side of the floor plan is the first-floor laundry and a roomy mudroom sure to help you keep your family organized. The plan’s right side includes more private spaces, including a large 12 by 17-foot master bedroom suite with natural fireplace, master bath, sitting area and walk-in closet, and private study/office with a large file room. The 1,100-square foot second level includes two spacious family bedrooms and a cozy 10 by 18-foot loft/sitting area. More fun awaits in the 1,600-square-foot lower level, with an 8 by 12-foot exercise room, a hearth room with fireplace, a billiards and refreshment space and a large home theater.
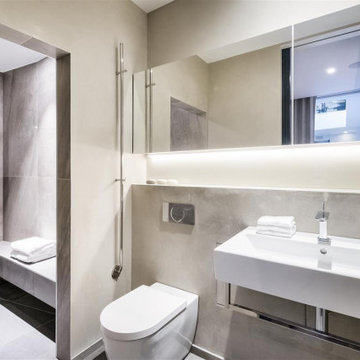
Rachel Niddrie for LXA
ロンドンにある高級な中くらいなコンテンポラリースタイルのおしゃれなサウナ (洗い場付きシャワー、グレーのタイル、磁器タイル、ベージュの壁、磁器タイルの床、壁付け型シンク、白い床、オープンシャワー、洗面台1つ、フローティング洗面台、シャワーベンチ) の写真
ロンドンにある高級な中くらいなコンテンポラリースタイルのおしゃれなサウナ (洗い場付きシャワー、グレーのタイル、磁器タイル、ベージュの壁、磁器タイルの床、壁付け型シンク、白い床、オープンシャワー、洗面台1つ、フローティング洗面台、シャワーベンチ) の写真
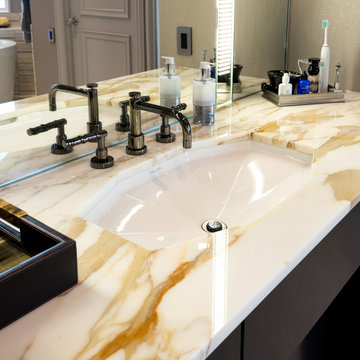
A close up of his vanity. Michael Hunter Photography.
ダラスにあるラグジュアリーな広いコンテンポラリースタイルのおしゃれなサウナ (フラットパネル扉のキャビネット、濃色木目調キャビネット、置き型浴槽、ベージュのタイル、磁器タイル、ベージュの壁、大理石の床、アンダーカウンター洗面器、大理石の洗面台) の写真
ダラスにあるラグジュアリーな広いコンテンポラリースタイルのおしゃれなサウナ (フラットパネル扉のキャビネット、濃色木目調キャビネット、置き型浴槽、ベージュのタイル、磁器タイル、ベージュの壁、大理石の床、アンダーカウンター洗面器、大理石の洗面台) の写真
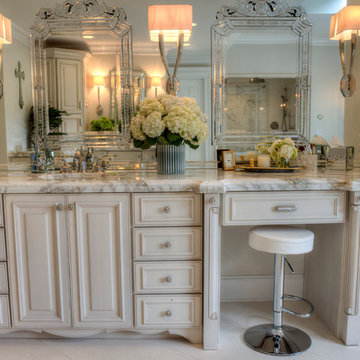
Her vanity features a makeup area and pullouts for storage. The Venetian mirrors are hung on a mirrored wall. Vanity details add a touch of sophistication.This elegant bath remodel features a floating central whirlpool surrounded by Calacatta marble, with a sky light above. Crystal sconces mounted on mirrored panels, polished nickel fixtures and mosaic marble add elegance. A generous walk-in shower and his & hers vanities complete the room setting. Photography by Med Dement
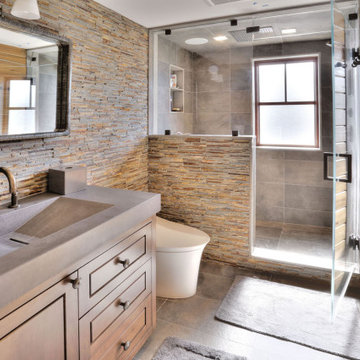
ブリッジポートにある高級な広いトランジショナルスタイルのおしゃれなサウナ (フラットパネル扉のキャビネット、茶色いキャビネット、アルコーブ型シャワー、一体型トイレ 、ベージュのタイル、石タイル、ベージュの壁、磁器タイルの床、一体型シンク、コンクリートの洗面台、ベージュの床、開き戸のシャワー、グレーの洗面カウンター) の写真
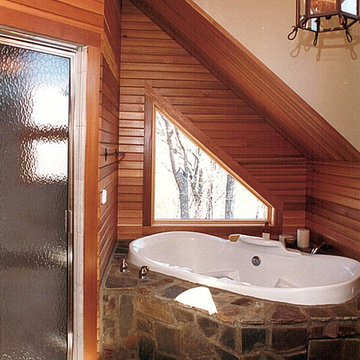
This cozy guest bath is warmed by the wood and stone details.
シャーロットにある小さなエクレクティックスタイルのおしゃれなサウナ (ドロップイン型浴槽、ベージュの壁、スレートの床) の写真
シャーロットにある小さなエクレクティックスタイルのおしゃれなサウナ (ドロップイン型浴槽、ベージュの壁、スレートの床) の写真
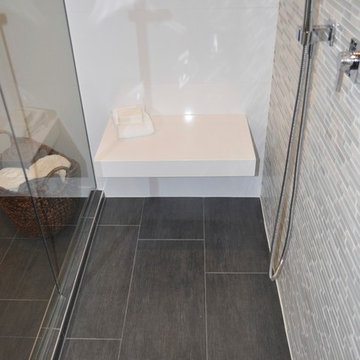
シカゴにある中くらいなコンテンポラリースタイルのおしゃれなサウナ (ベッセル式洗面器、フラットパネル扉のキャビネット、中間色木目調キャビネット、クオーツストーンの洗面台、壁掛け式トイレ、グレーのタイル、磁器タイル、ベージュの壁、磁器タイルの床) の写真
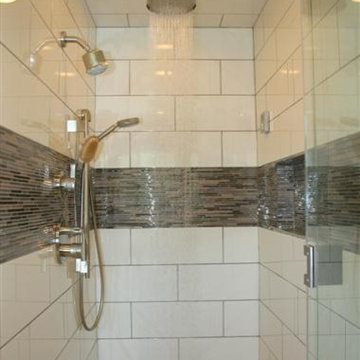
サンフランシスコにある高級な中くらいなコンテンポラリースタイルのおしゃれなサウナ (アンダーカウンター洗面器、フラットパネル扉のキャビネット、濃色木目調キャビネット、クオーツストーンの洗面台、分離型トイレ、茶色いタイル、ベージュの壁、磁器タイルの床) の写真
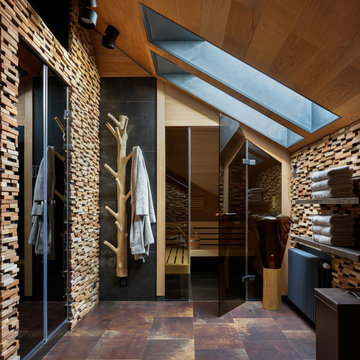
Авторы проекта: Ведран Бркич, Лидия Бркич и Анна Гармаш
Фотограф: Сергей Красюк
モスクワにあるラグジュアリーな広いコンテンポラリースタイルのおしゃれなサウナ (ベージュのタイル、茶色い床、ベージュの壁) の写真
モスクワにあるラグジュアリーな広いコンテンポラリースタイルのおしゃれなサウナ (ベージュのタイル、茶色い床、ベージュの壁) の写真

The objective was to create a warm neutral space to later customize to a specific colour palate/preference of the end user for this new construction home being built to sell. A high-end contemporary feel was requested to attract buyers in the area. An impressive kitchen that exuded high class and made an impact on guests as they entered the home, without being overbearing. The space offers an appealing open floorplan conducive to entertaining with indoor-outdoor flow.
Due to the spec nature of this house, the home had to remain appealing to the builder, while keeping a broad audience of potential buyers in mind. The challenge lay in creating a unique look, with visually interesting materials and finishes, while not being so unique that potential owners couldn’t envision making it their own. The focus on key elements elevates the look, while other features blend and offer support to these striking components. As the home was built for sale, profitability was important; materials were sourced at best value, while retaining high-end appeal. Adaptations to the home’s original design plan improve flow and usability within the kitchen-greatroom. The client desired a rich dark finish. The chosen colours tie the kitchen to the rest of the home (creating unity as combination, colours and materials, is repeated throughout).
Photos- Paul Grdina
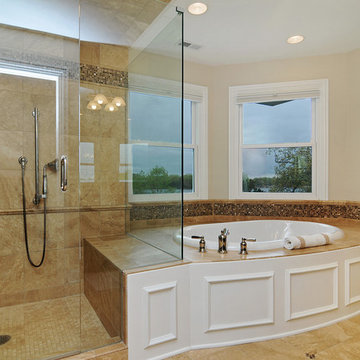
Master bath of a custom lake house complete with a wall-mounted tv, white paneling, and glass shower doors
シカゴにある中くらいなトラディショナルスタイルのおしゃれなサウナ (白いキャビネット、御影石の洗面台、ドロップイン型浴槽、ベージュのタイル、セラミックタイル、ベージュの壁、セラミックタイルの床) の写真
シカゴにある中くらいなトラディショナルスタイルのおしゃれなサウナ (白いキャビネット、御影石の洗面台、ドロップイン型浴槽、ベージュのタイル、セラミックタイル、ベージュの壁、セラミックタイルの床) の写真
サウナ・バスルーム (ベージュの壁、マルチカラーの壁) の写真
1
