浴室・バスルーム (分離型トイレ、小便器、ピンクの壁) の写真
絞り込み:
資材コスト
並び替え:今日の人気順
写真 1〜20 枚目(全 776 枚)
1/4

ミネアポリスにある低価格の小さなおしゃれな浴室 (フラットパネル扉のキャビネット、茶色いキャビネット、分離型トイレ、ピンクのタイル、木目調タイル、ピンクの壁、大理石の床、一体型シンク、御影石の洗面台、白い床、グレーの洗面カウンター、洗面台1つ、独立型洗面台、壁紙) の写真

The Holloway blends the recent revival of mid-century aesthetics with the timelessness of a country farmhouse. Each façade features playfully arranged windows tucked under steeply pitched gables. Natural wood lapped siding emphasizes this homes more modern elements, while classic white board & batten covers the core of this house. A rustic stone water table wraps around the base and contours down into the rear view-out terrace.
Inside, a wide hallway connects the foyer to the den and living spaces through smooth case-less openings. Featuring a grey stone fireplace, tall windows, and vaulted wood ceiling, the living room bridges between the kitchen and den. The kitchen picks up some mid-century through the use of flat-faced upper and lower cabinets with chrome pulls. Richly toned wood chairs and table cap off the dining room, which is surrounded by windows on three sides. The grand staircase, to the left, is viewable from the outside through a set of giant casement windows on the upper landing. A spacious master suite is situated off of this upper landing. Featuring separate closets, a tiled bath with tub and shower, this suite has a perfect view out to the rear yard through the bedroom's rear windows. All the way upstairs, and to the right of the staircase, is four separate bedrooms. Downstairs, under the master suite, is a gymnasium. This gymnasium is connected to the outdoors through an overhead door and is perfect for athletic activities or storing a boat during cold months. The lower level also features a living room with a view out windows and a private guest suite.
Architect: Visbeen Architects
Photographer: Ashley Avila Photography
Builder: AVB Inc.

ロンドンにあるラグジュアリーな小さなトランジショナルスタイルのおしゃれな子供用バスルーム (置き型浴槽、コーナー設置型シャワー、分離型トイレ、白いタイル、セラミックタイル、ピンクの壁、セラミックタイルの床、壁付け型シンク、白い床、開き戸のシャワー) の写真
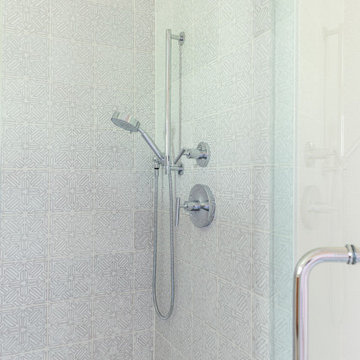
Free ebook, Creating the Ideal Kitchen. DOWNLOAD NOW
Designed by: Susan Klimala, CKD, CBD
Photography by: LOMA Studios
For more information on kitchen and bath design ideas go to: www.kitchenstudio-ge.com

Small guest ensuite leading off the guest bedroom.
Carrying the pink and green theme through here and adding interesting details such as mirror with shelf
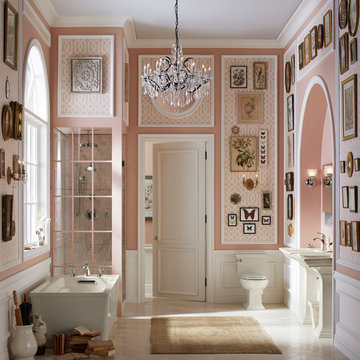
ミネアポリスにある高級な中くらいなヴィクトリアン調のおしゃれなマスターバスルーム (置き型浴槽、コーナー設置型シャワー、分離型トイレ、ピンクの壁、磁器タイルの床、ペデスタルシンク、人工大理石カウンター) の写真

Designer: Terri Sears
Photography: Melissa Mills
ナッシュビルにあるお手頃価格の中くらいなヴィクトリアン調のおしゃれなマスターバスルーム (アンダーカウンター洗面器、シェーカースタイル扉のキャビネット、濃色木目調キャビネット、御影石の洗面台、置き型浴槽、分離型トイレ、白いタイル、サブウェイタイル、ピンクの壁、磁器タイルの床、アルコーブ型シャワー、茶色い床、開き戸のシャワー、マルチカラーの洗面カウンター) の写真
ナッシュビルにあるお手頃価格の中くらいなヴィクトリアン調のおしゃれなマスターバスルーム (アンダーカウンター洗面器、シェーカースタイル扉のキャビネット、濃色木目調キャビネット、御影石の洗面台、置き型浴槽、分離型トイレ、白いタイル、サブウェイタイル、ピンクの壁、磁器タイルの床、アルコーブ型シャワー、茶色い床、開き戸のシャワー、マルチカラーの洗面カウンター) の写真

This project was a complete gut remodel of the owner's childhood home. They demolished it and rebuilt it as a brand-new two-story home to house both her retired parents in an attached ADU in-law unit, as well as her own family of six. Though there is a fire door separating the ADU from the main house, it is often left open to create a truly multi-generational home. For the design of the home, the owner's one request was to create something timeless, and we aimed to honor that.

What a difference there can be between white tiles just by changing the shape, pattern and grout
デトロイトにあるお手頃価格の小さなトランジショナルスタイルのおしゃれなマスターバスルーム (シェーカースタイル扉のキャビネット、白いキャビネット、アルコーブ型シャワー、分離型トイレ、白いタイル、サブウェイタイル、ピンクの壁、木目調タイルの床、アンダーカウンター洗面器、クオーツストーンの洗面台、ベージュの床、開き戸のシャワー、白い洗面カウンター、シャワーベンチ、洗面台2つ、造り付け洗面台) の写真
デトロイトにあるお手頃価格の小さなトランジショナルスタイルのおしゃれなマスターバスルーム (シェーカースタイル扉のキャビネット、白いキャビネット、アルコーブ型シャワー、分離型トイレ、白いタイル、サブウェイタイル、ピンクの壁、木目調タイルの床、アンダーカウンター洗面器、クオーツストーンの洗面台、ベージュの床、開き戸のシャワー、白い洗面カウンター、シャワーベンチ、洗面台2つ、造り付け洗面台) の写真

The perfect bathroom for a pink loving client!
マイアミにあるお手頃価格の小さなコンテンポラリースタイルのおしゃれなバスルーム (浴槽なし) (フラットパネル扉のキャビネット、中間色木目調キャビネット、バリアフリー、分離型トイレ、ピンクのタイル、磁器タイル、ピンクの壁、磁器タイルの床、アンダーカウンター洗面器、大理石の洗面台、ベージュの床、オープンシャワー、白い洗面カウンター) の写真
マイアミにあるお手頃価格の小さなコンテンポラリースタイルのおしゃれなバスルーム (浴槽なし) (フラットパネル扉のキャビネット、中間色木目調キャビネット、バリアフリー、分離型トイレ、ピンクのタイル、磁器タイル、ピンクの壁、磁器タイルの床、アンダーカウンター洗面器、大理石の洗面台、ベージュの床、オープンシャワー、白い洗面カウンター) の写真
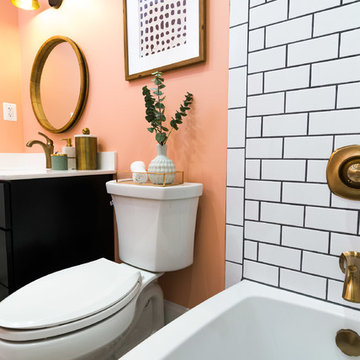
Subway tile details.
ワシントンD.C.にある中くらいなコンテンポラリースタイルのおしゃれなバスルーム (浴槽なし) (落し込みパネル扉のキャビネット、黒いキャビネット、アルコーブ型浴槽、シャワー付き浴槽 、分離型トイレ、白いタイル、サブウェイタイル、ピンクの壁、アンダーカウンター洗面器、人工大理石カウンター、マルチカラーの床、シャワーカーテン、白い洗面カウンター、セラミックタイルの床) の写真
ワシントンD.C.にある中くらいなコンテンポラリースタイルのおしゃれなバスルーム (浴槽なし) (落し込みパネル扉のキャビネット、黒いキャビネット、アルコーブ型浴槽、シャワー付き浴槽 、分離型トイレ、白いタイル、サブウェイタイル、ピンクの壁、アンダーカウンター洗面器、人工大理石カウンター、マルチカラーの床、シャワーカーテン、白い洗面カウンター、セラミックタイルの床) の写真

Bathroom with white vanity and pink/shiplap walls.
Photographer: Rob Karosis
ニューヨークにある高級な広いカントリー風のおしゃれな浴室 (フラットパネル扉のキャビネット、白いキャビネット、置き型浴槽、分離型トイレ、サブウェイタイル、スレートの床、アンダーカウンター洗面器、グレーの床、黒い洗面カウンター、コーナー設置型シャワー、白いタイル、ピンクの壁、開き戸のシャワー) の写真
ニューヨークにある高級な広いカントリー風のおしゃれな浴室 (フラットパネル扉のキャビネット、白いキャビネット、置き型浴槽、分離型トイレ、サブウェイタイル、スレートの床、アンダーカウンター洗面器、グレーの床、黒い洗面カウンター、コーナー設置型シャワー、白いタイル、ピンクの壁、開き戸のシャワー) の写真
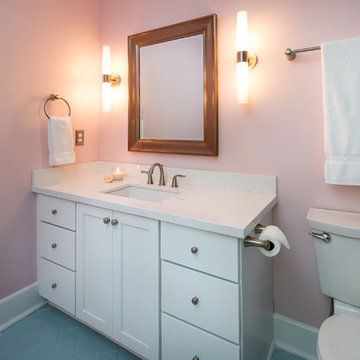
© Deborah Scannell Photography.
シャーロットにあるお手頃価格の小さなトランジショナルスタイルのおしゃれな子供用バスルーム (アンダーカウンター洗面器、白いキャビネット、クオーツストーンの洗面台、分離型トイレ、白いタイル、セラミックタイル、ピンクの壁、セラミックタイルの床、落し込みパネル扉のキャビネット) の写真
シャーロットにあるお手頃価格の小さなトランジショナルスタイルのおしゃれな子供用バスルーム (アンダーカウンター洗面器、白いキャビネット、クオーツストーンの洗面台、分離型トイレ、白いタイル、セラミックタイル、ピンクの壁、セラミックタイルの床、落し込みパネル扉のキャビネット) の写真
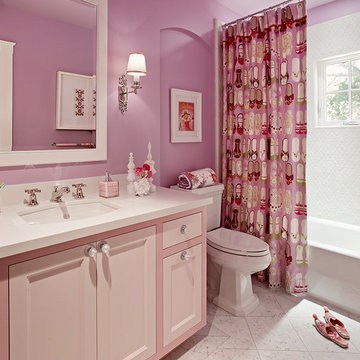
Features custom shower curtain and vanity.
Photo: Matthew Millman
サンフランシスコにある中くらいなトランジショナルスタイルのおしゃれな浴室 (大理石の床、ピンクの壁、落し込みパネル扉のキャビネット、紫のキャビネット、アルコーブ型浴槽、シャワー付き浴槽 、分離型トイレ、白いタイル、磁器タイル、アンダーカウンター洗面器、クオーツストーンの洗面台、白い床、シャワーカーテン) の写真
サンフランシスコにある中くらいなトランジショナルスタイルのおしゃれな浴室 (大理石の床、ピンクの壁、落し込みパネル扉のキャビネット、紫のキャビネット、アルコーブ型浴槽、シャワー付き浴槽 、分離型トイレ、白いタイル、磁器タイル、アンダーカウンター洗面器、クオーツストーンの洗面台、白い床、シャワーカーテン) の写真
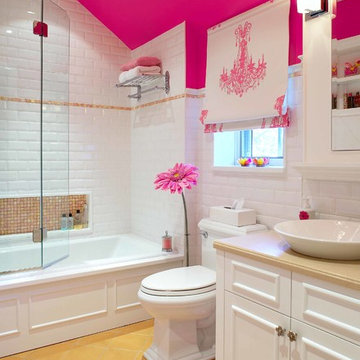
モントリオールにあるトラディショナルスタイルのおしゃれな子供用バスルーム (ベッセル式洗面器、落し込みパネル扉のキャビネット、白いキャビネット、アルコーブ型浴槽、シャワー付き浴槽 、分離型トイレ、白いタイル、サブウェイタイル、ピンクの壁、黄色い床) の写真

This home built in 2000 was dark and the kitchen was partially closed off. They wanted to open it up to the outside and update the kitchen and entertaining spaces. We removed a wall between the living room and kitchen and added sliders to the backyard. The beautiful Openseas painted cabinets definitely add a stylish element to this previously dark brown kitchen. Removing the big, bulky, dark built-ins in the living room also brightens up the overall space.
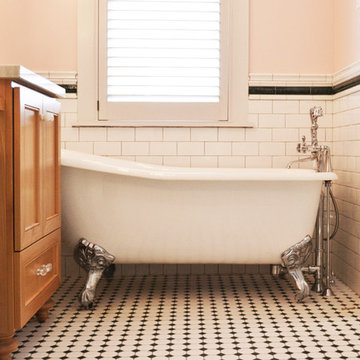
Master bath clawfoot tub, with mosaic tile floors and tile wainscoting.
Photo Cred: Old Adobe Studios
サンルイスオビスポにある高級な中くらいなカントリー風のおしゃれなマスターバスルーム (インセット扉のキャビネット、淡色木目調キャビネット、猫足バスタブ、アルコーブ型シャワー、分離型トイレ、白いタイル、サブウェイタイル、ピンクの壁、モザイクタイル、アンダーカウンター洗面器、大理石の洗面台、白い床、開き戸のシャワー、グレーの洗面カウンター) の写真
サンルイスオビスポにある高級な中くらいなカントリー風のおしゃれなマスターバスルーム (インセット扉のキャビネット、淡色木目調キャビネット、猫足バスタブ、アルコーブ型シャワー、分離型トイレ、白いタイル、サブウェイタイル、ピンクの壁、モザイクタイル、アンダーカウンター洗面器、大理石の洗面台、白い床、開き戸のシャワー、グレーの洗面カウンター) の写真
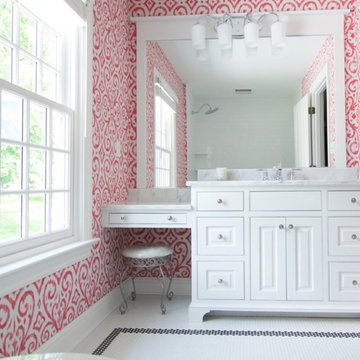
This bathroom is every teenage girl's dream bathroom! A furniture-style vanity features a separate makeup area, while the graphic print of Thibaut's "Patara Ikat" wallpaper in Fuchsia pops against the Carrara marble countertops and white tile and trim.

リッチモンドにある高級な中くらいなトラディショナルスタイルのおしゃれなバスルーム (浴槽なし) (シェーカースタイル扉のキャビネット、黒いキャビネット、ドロップイン型浴槽、アルコーブ型シャワー、分離型トイレ、ベージュのタイル、ライムストーンタイル、ピンクの壁、ライムストーンの床、一体型シンク、クオーツストーンの洗面台、ベージュの床、シャワーカーテン) の写真
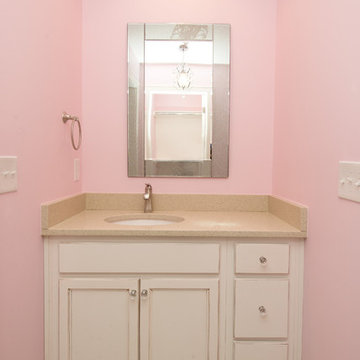
Sarah Daniels
インディアナポリスにある中くらいなトランジショナルスタイルのおしゃれな子供用バスルーム (インセット扉のキャビネット、白いキャビネット、分離型トイレ、ベージュのタイル、セラミックタイル、ピンクの壁、セラミックタイルの床、アンダーカウンター洗面器、ラミネートカウンター) の写真
インディアナポリスにある中くらいなトランジショナルスタイルのおしゃれな子供用バスルーム (インセット扉のキャビネット、白いキャビネット、分離型トイレ、ベージュのタイル、セラミックタイル、ピンクの壁、セラミックタイルの床、アンダーカウンター洗面器、ラミネートカウンター) の写真
浴室・バスルーム (分離型トイレ、小便器、ピンクの壁) の写真
1